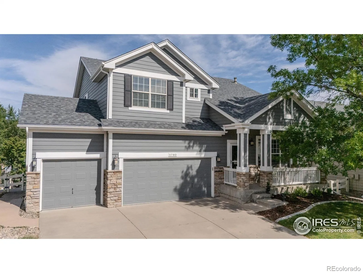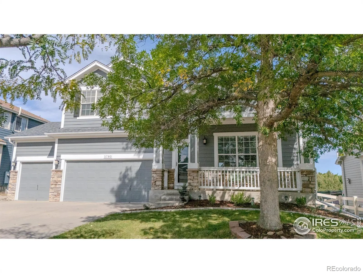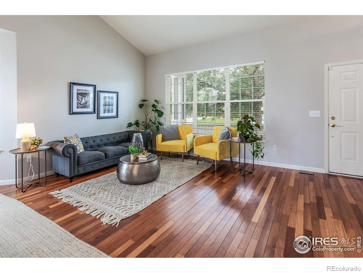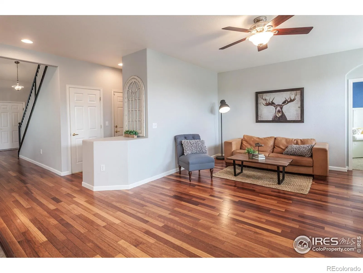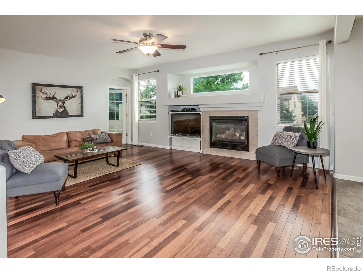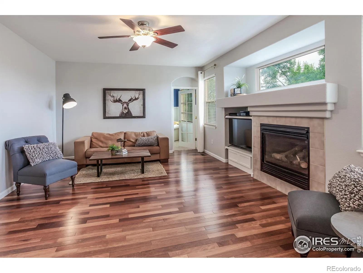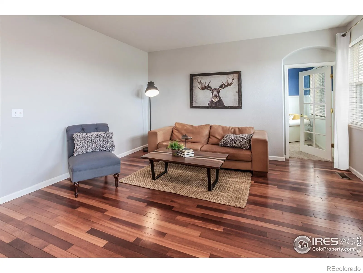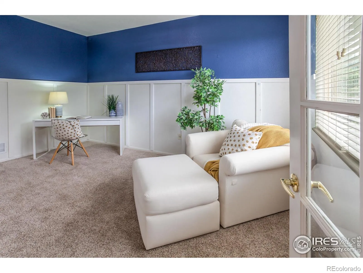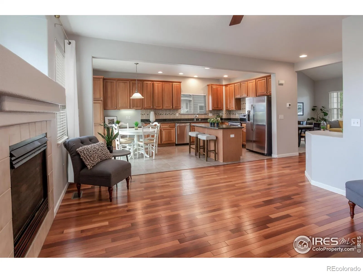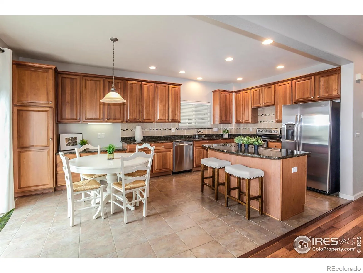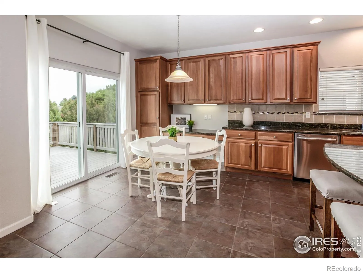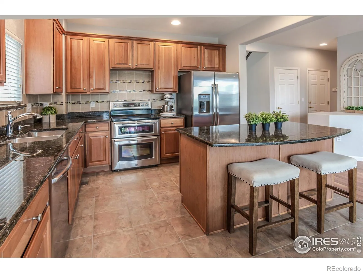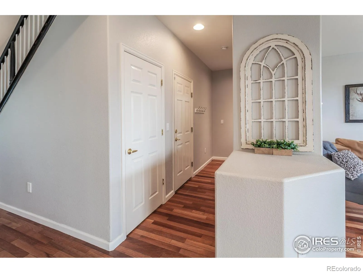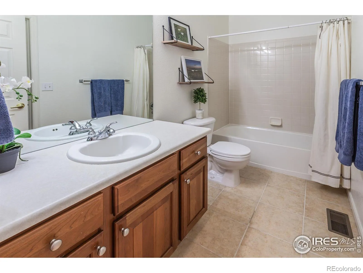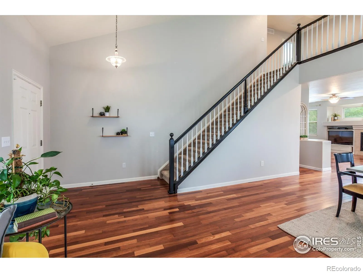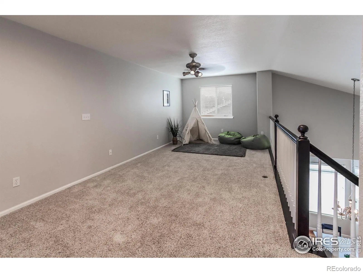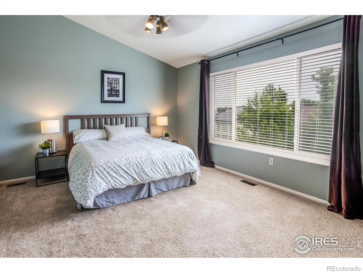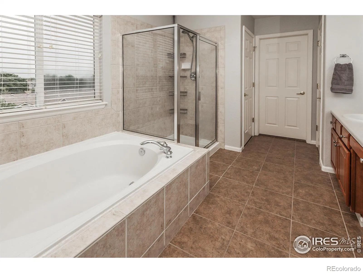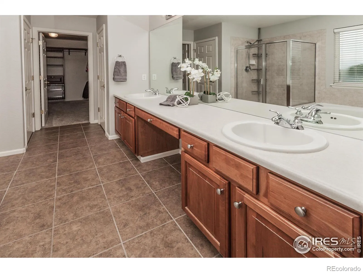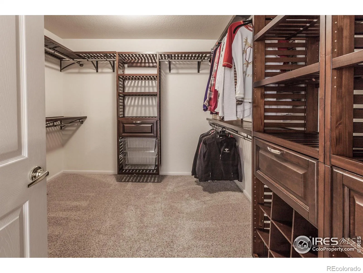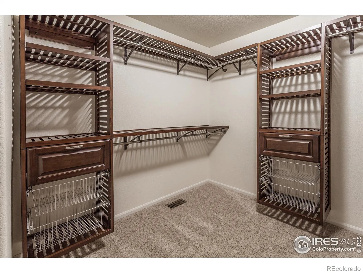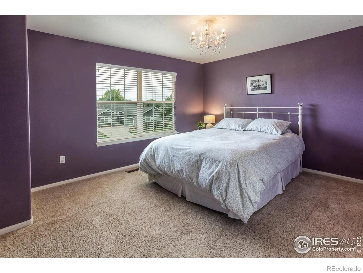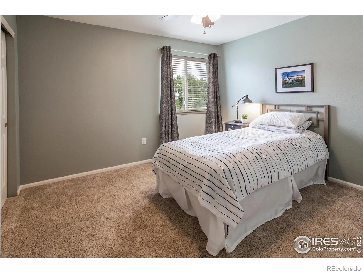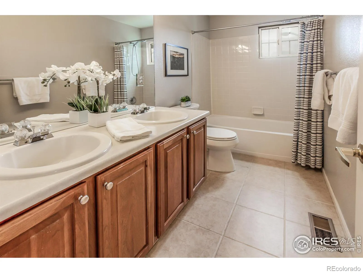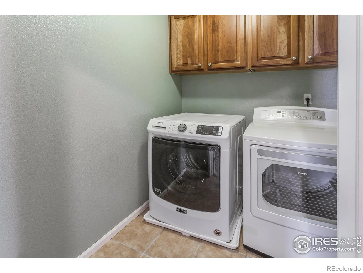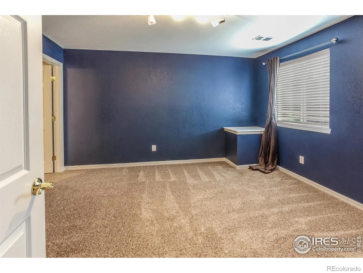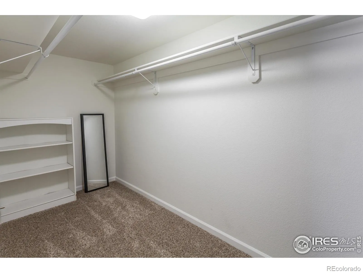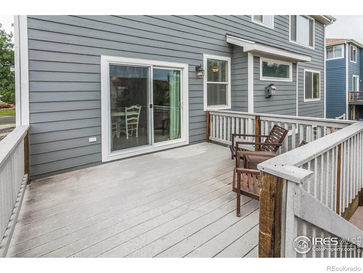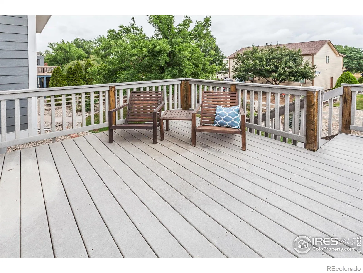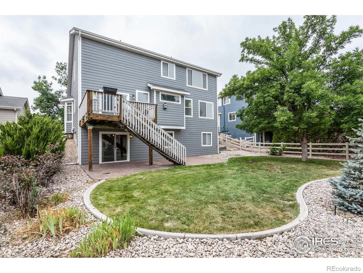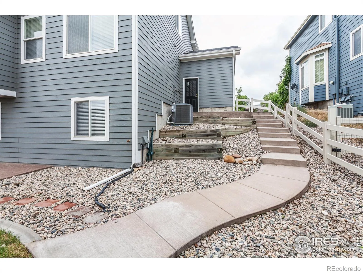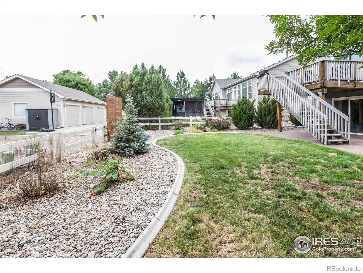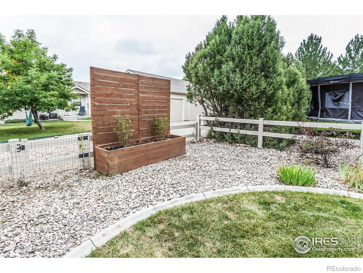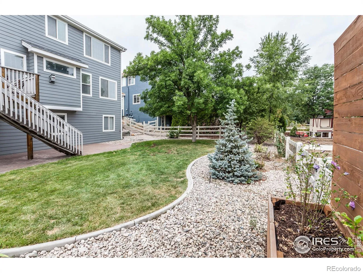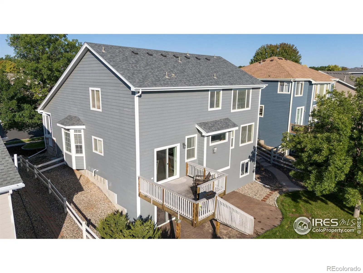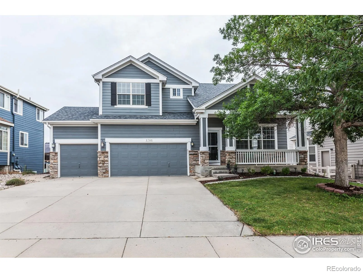Metro Denver Luxury Homes For Sale
!!$25,000 price reduction!!” OPEN HOUSE. SAT (Sept 27) 12 – 2pm. Located in the desirable Rigden Farm neighborhood of East Midtown Fort Collins, this spacious 2-story home truly checks all the boxes! Featuring 3 bedrooms upstairs, a main-floor office, a walkout basement with a bonus bedroom, and a 3-car garage, there’s room for everyone. Enjoy both a deck and a poured patio, plus a low HOA and no Metro Tax. Neighborhood amenities include miles of walking trails, a community garden, “The Barn” event space, and quick access to grocery stores, eateries, and the nearby shopping center. Step inside to be welcomed by hardwood floors, vaulted ceilings, and a bright living room that flows into the formal dining area. The hardwoods extend into the family room, filled with natural light and anchored by a cozy gas fireplace. The eat-in kitchen is a chef’s delight with “endless” cabinetry, granite counters, stainless appliances, breakfast bar/island, and tile flooring. Off the main living area, you’ll find a spacious office/flex room and a full bath. Upstairs, a roomy loft overlooks the formal spaces and leads to the primary suite, complete with vaulted ceilings, a 5-piece bath, and a walk-in California-style closet. Two additional bedrooms share a full bath with dual vanities, and the laundry is conveniently located on the upper level. The walkout basement is unfinished, offering excellent storage and future expansion potential, BUT already includes a fully permitted bonus bedroom and rough-in plumbing. Outside, enjoy a fenced backyard with mature trees, raised garden beds, concrete pathway, poured patio, and a main-level deck off the kitchen-perfect for entertaining. Recent updates include newer exterior paint, a Class 4 impact-resistant roof installed in 2020, and a replaced HVAC system (furnace and A/C) in 2022. With quick access to I-25 and public transportation, this Rigden Farm home has so much to offer. Click on Video / Virtual tour to learn more.

