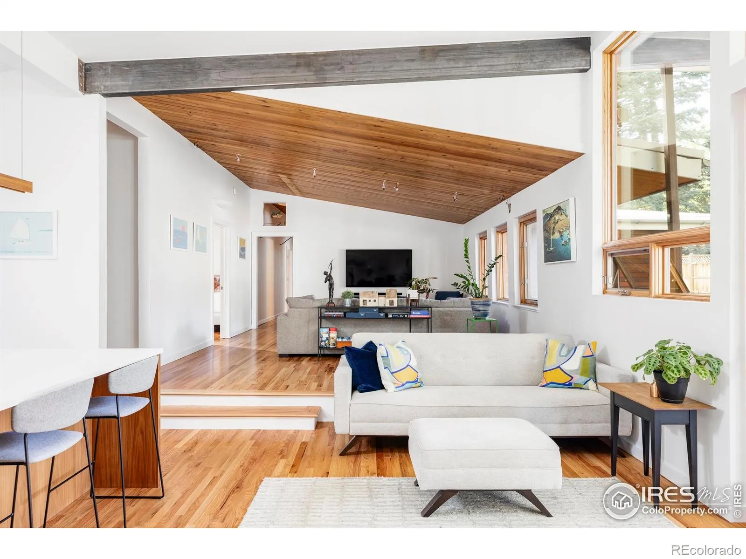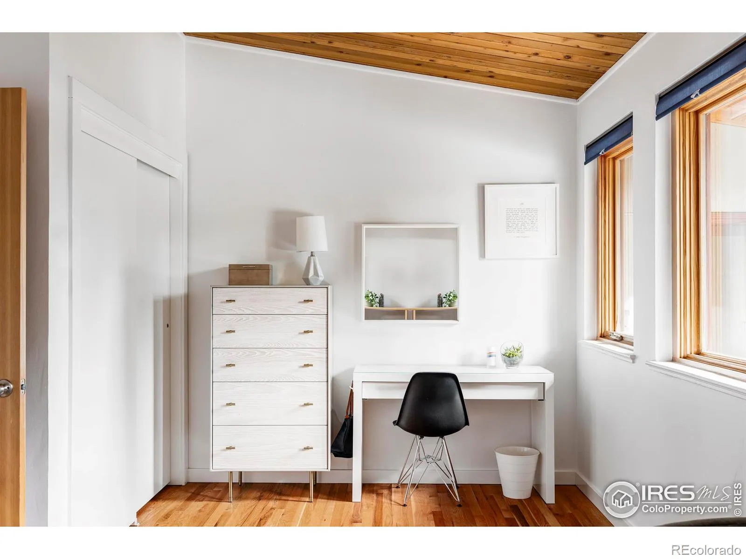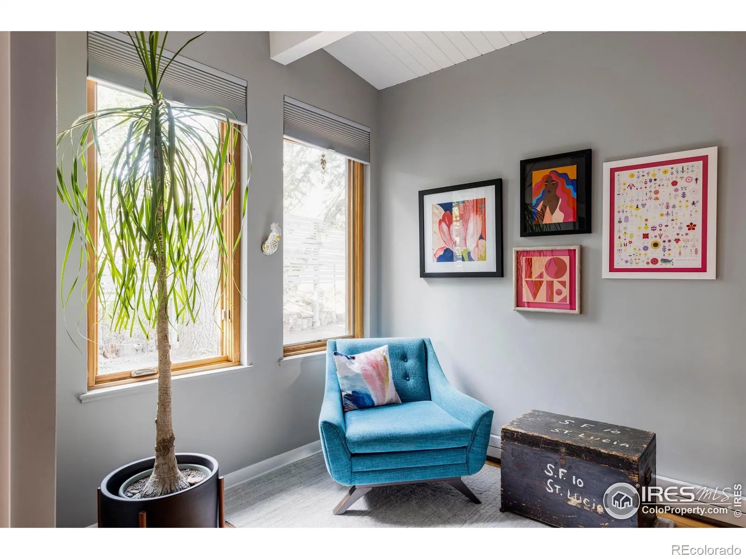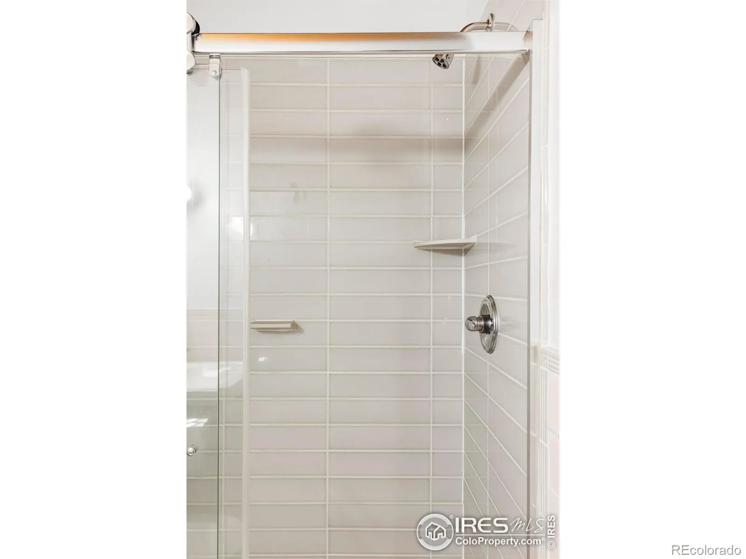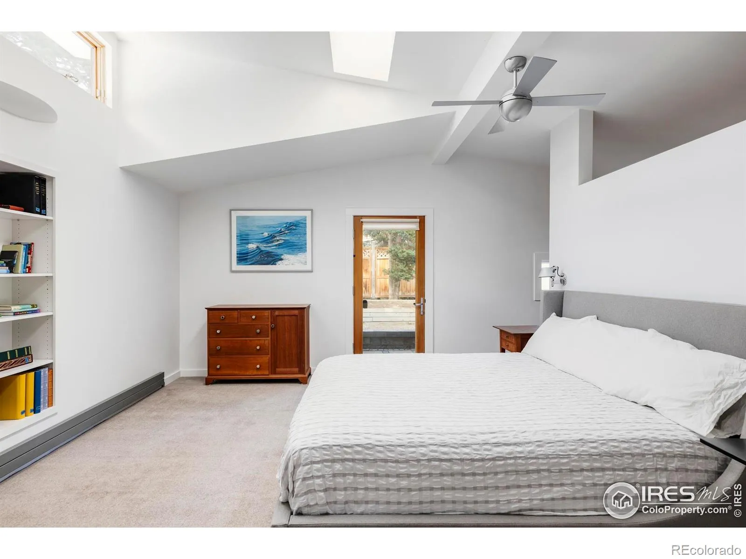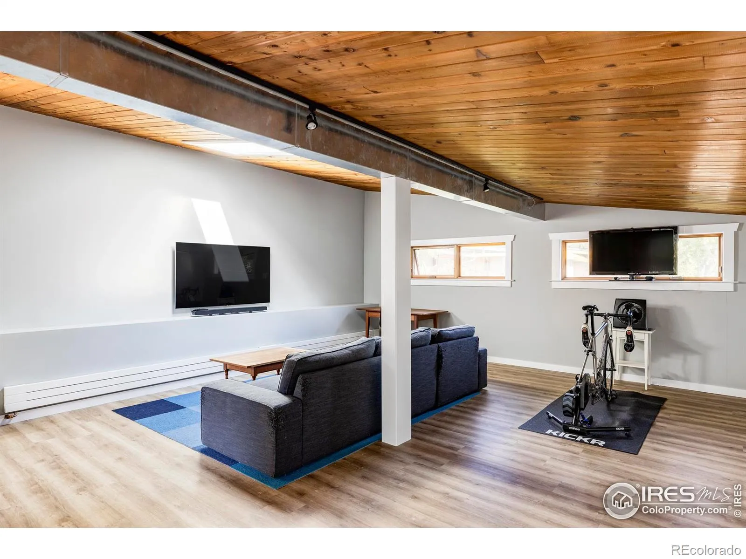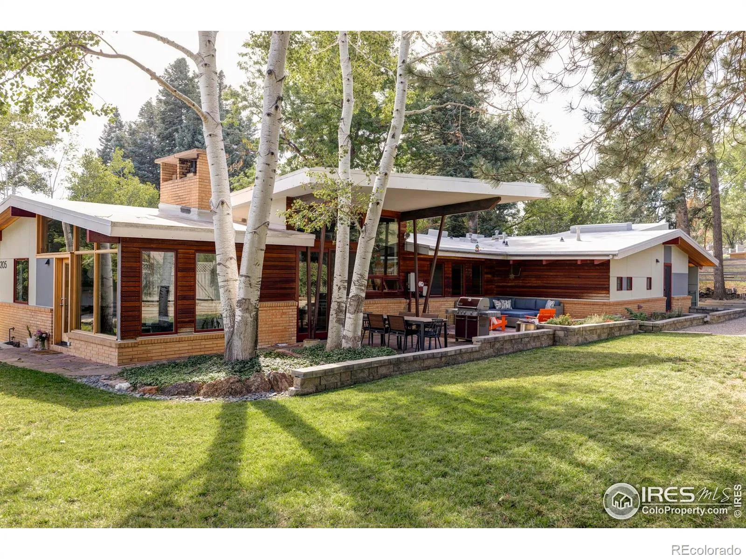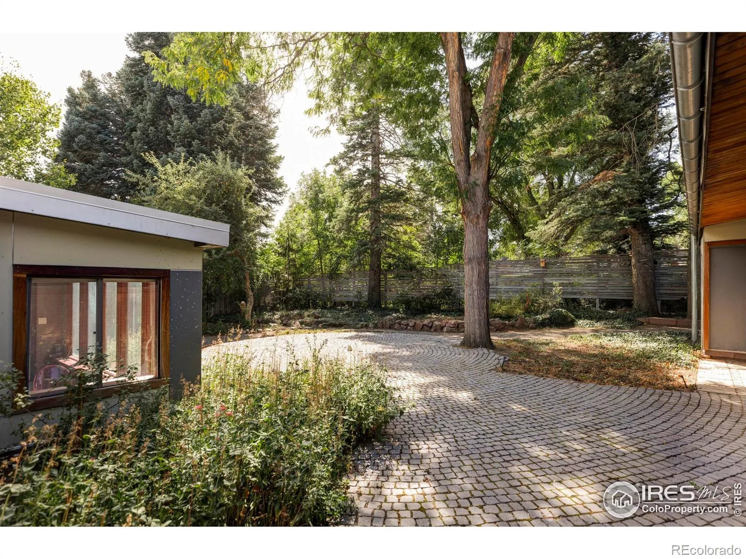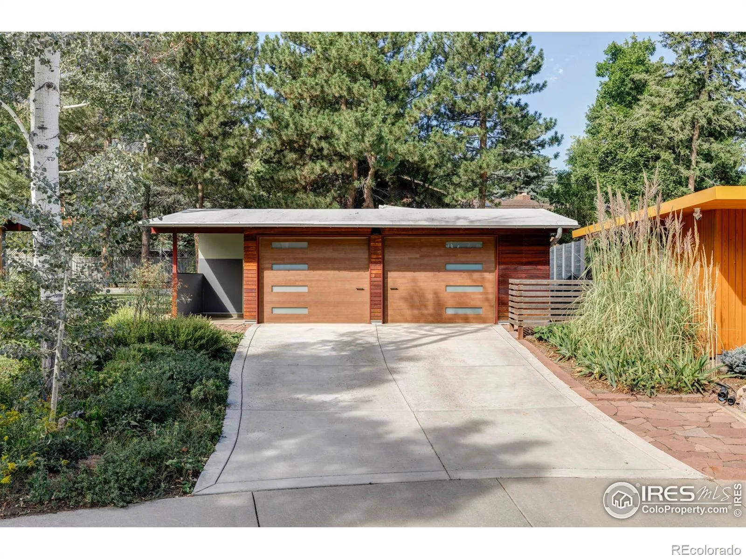Metro Denver Luxury Homes For Sale
Stunning views and peaceful privacy await in this beautifully updated four-bedroom, three-bathroom midcentury residence, tucked on a leafy cul-de-sac in Boulder’s sought-after Lower Chautauqua neighborhood. Inside the 3,482-square-foot home, remodeled interiors highlight rich wood, painted brick, and walls of glass that frame lush greenery, Flatiron vistas, and multiple patio seating areas across the 19,074-square-foot lot. A tongue-and-groove entryway sets the tone, opening to versatile living, dining, and office areas designed for both entertaining and everyday comfort. The skylit open kitchen shines with a wide island/breakfast bar, sleek cabinetry, stainless steel appliances, and a spacious butler’s pantry with wine refrigerator. A fireplace brings warmth to the sunlit gathering areas, all connecting to the western terrace beneath a soaring cantilever roof for seamless indoor-outdoor enjoyment. Private quarters include a vast skylit primary suite with abundant closets, recessed shelving, private patio, and a spa-inspired bathroom with double vanity, private water closet, and a wet room shower and soaking tub wrapped in floor-to-ceiling tile. Three secondary bedrooms offer roomy closets and access to two more full baths, while a large laundry room adds convenience. Across the entry, a generous rec room accommodates a media lounge, fitness area, or playroom, with three large closets and an enclosed porch overlooking the eastern terrace. A wide driveway and oversized two-car garage with storage and workshop complete this move-in ready home. From this prized neighborhood, explore thousands of acres of open space and trails. The Four Pines trailhead and Chautauqua Park’s world-class cultural events are just blocks away, with top-rated schools, Base-Mar Shopping Center, the CU campus, and Downtown Boulder all within easy reach.









