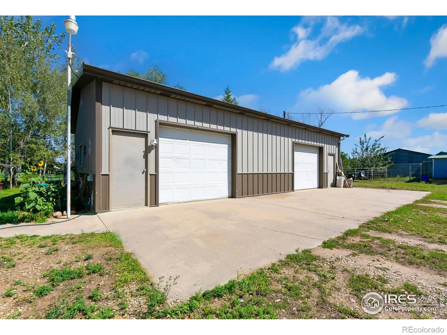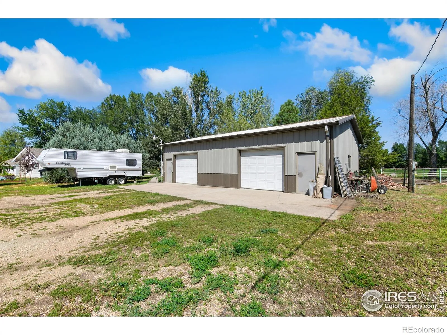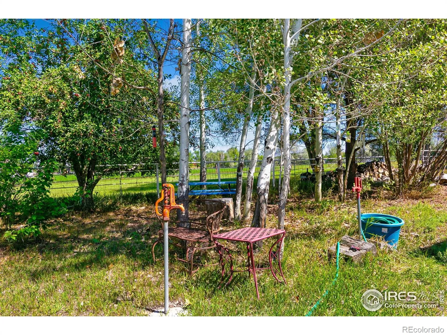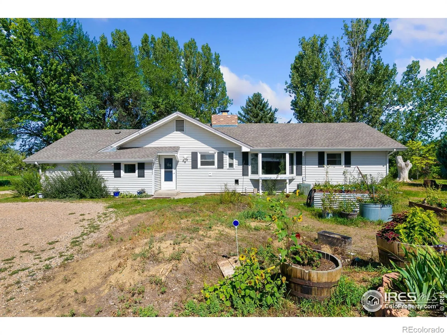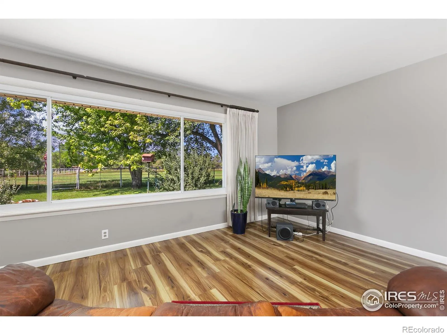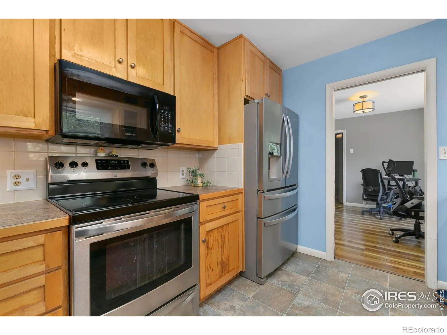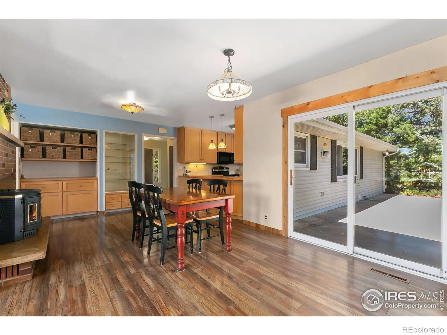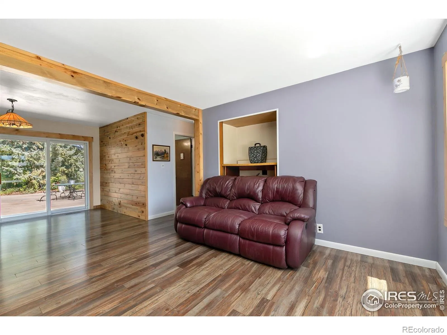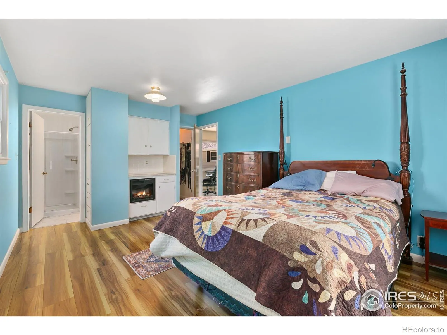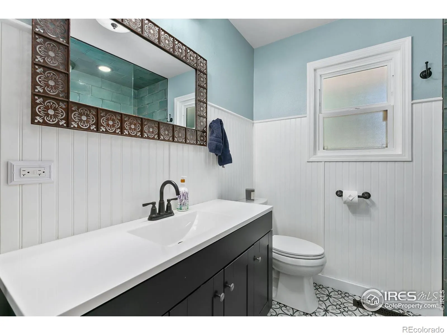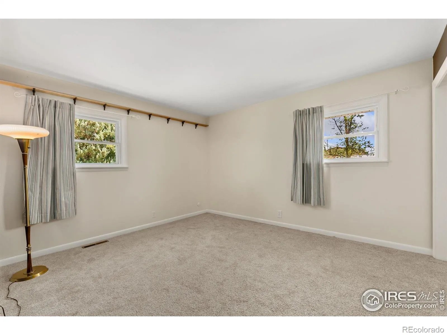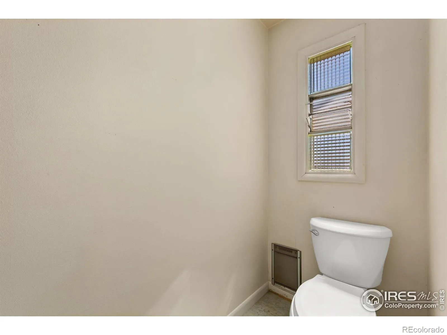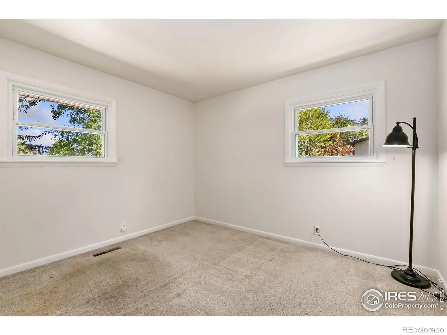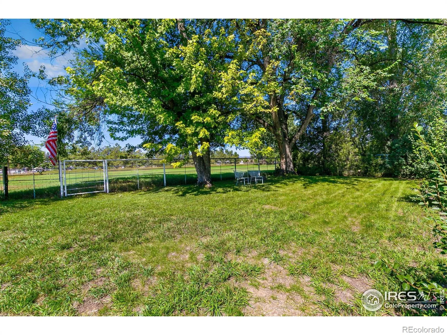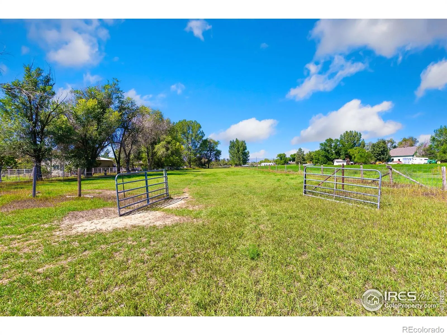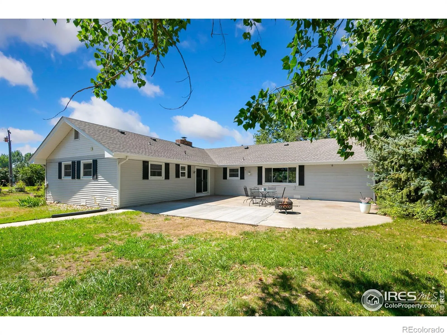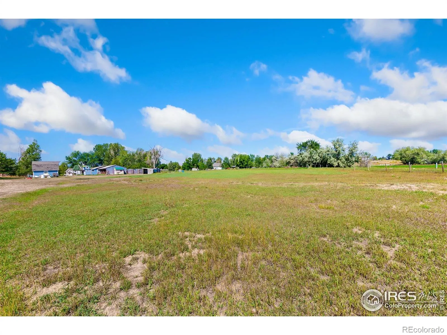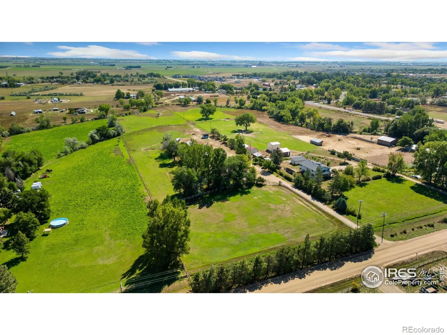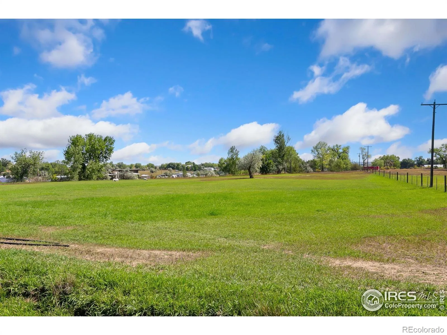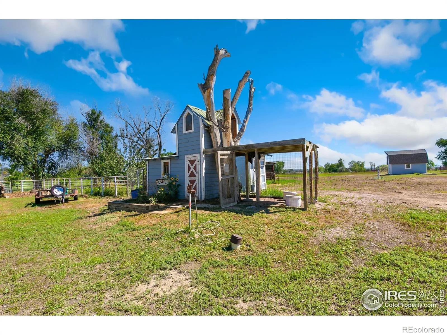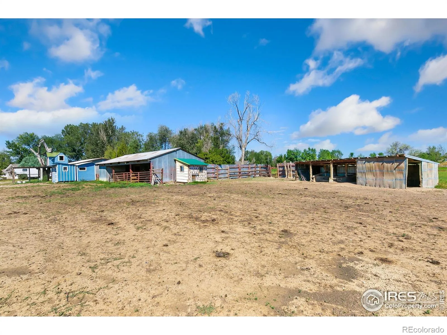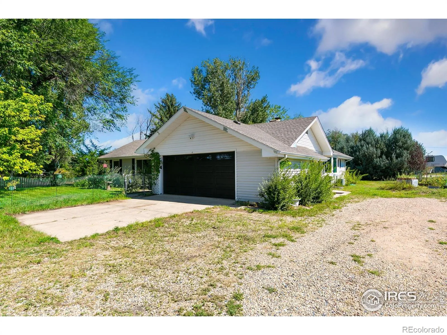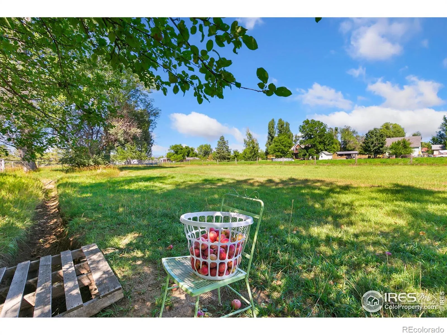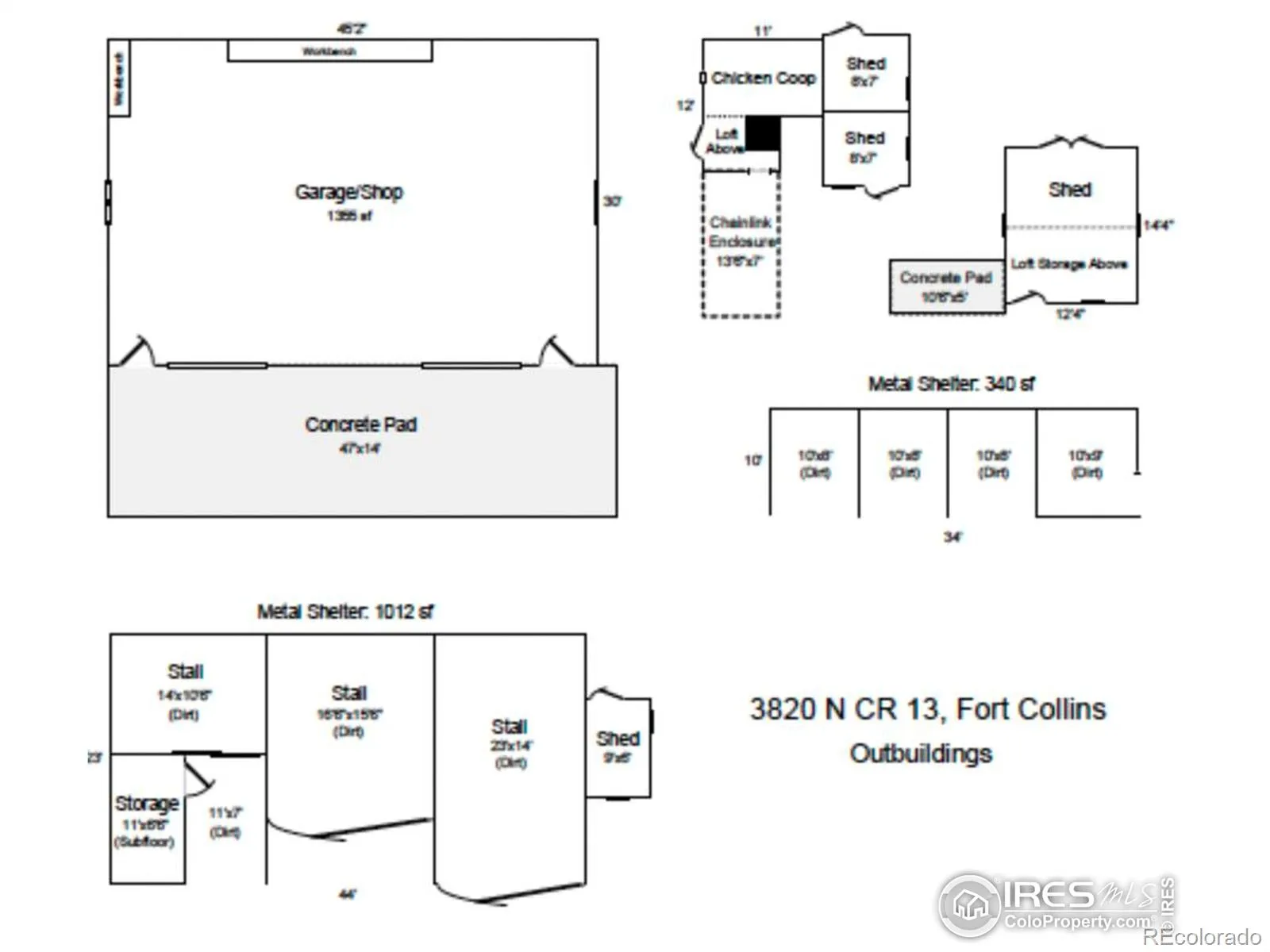Metro Denver Luxury Homes For Sale
Discover your dream retreat on 7 acres, just 10 minutes from Old Town. Modern upgrades, a versatile floor plan, and outdoor amenities create a lifestyle that’s both practical and playful. This 1,881 sq ft home is filled with light from massive west-facing windows (perfect sunsets included) and a south-facing bay window overlooking raised garden beds. Inside, enjoy open-concept living with blue pine accent beams and a cozy pellet stove. Forced air heating and AC provide year-round comfort. The updated kitchen boasts all-maple cabinetry, peekaboo built-ins, laminate countertops, and stainless steel appliances including a Whirlpool French door refrigerator and a Kenmore range. The mudroom features an LG washer/dryer and utility sink. The primary suite feels like a retreat with a fully updated bath, walk-in closet, and electric fireplace. Two additional bedrooms and a remodeled guest bath provide space for family or visitors. New LVP flooring, a 2023 roof, and top-down/bottom-up double-pane windows ensure style and efficiency throughout. A large east-facing patio is perfect for morning coffee or evening gatherings. The orchard is a showstopper, producing apples, pears, peaches, plums, cherries, currants, and more. Outbuildings include chicken coops, fenced pasture, loafing shed, and a garden shed. For hobbyists or professionals, an oversized insulated 2-car garage and a 45’x30′ workshop with 220v power, dual garage doors, built-in workbenches, shelves, and lockers provide endless opportunity. With an RV hookup, quality hay production, pasturage, and frost-free spigots for easy watering, this property is designed for convenience. Whether you dream of gardening, raising animals, tinkering in the shop, or simply enjoying wide-open skies minutes from the city, this Fort Collins gem delivers. One share of North Poudre Irrigation Company water is separately available, allowing the owner to rent additional water.



