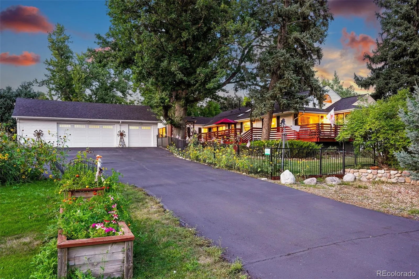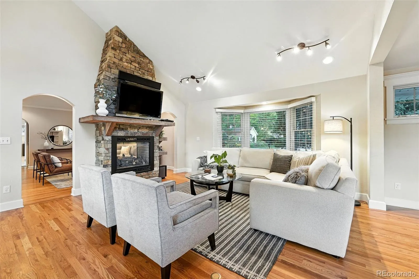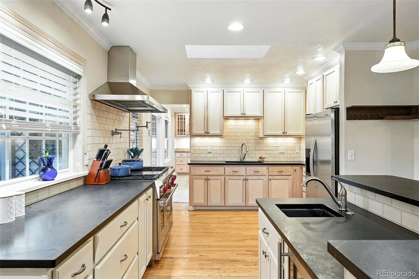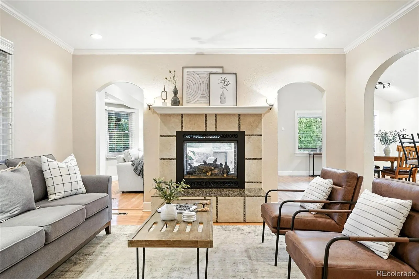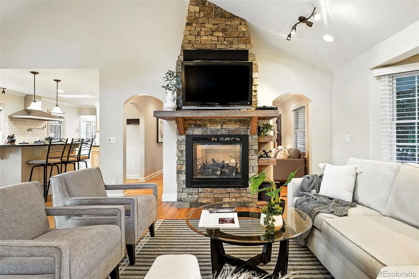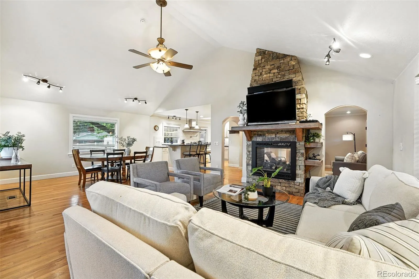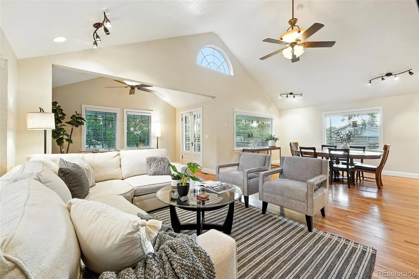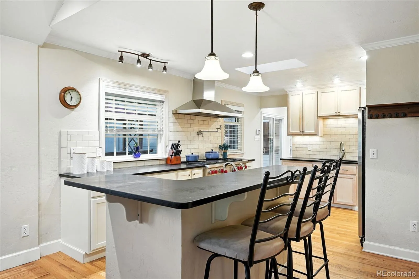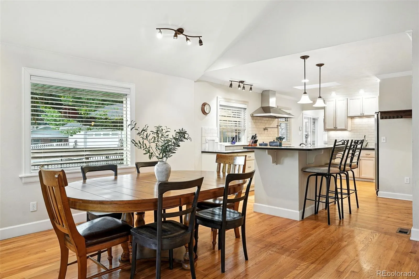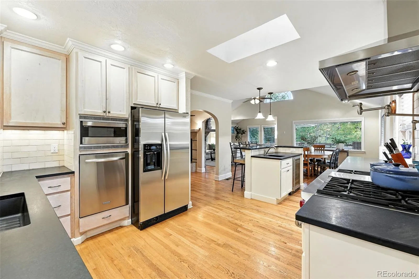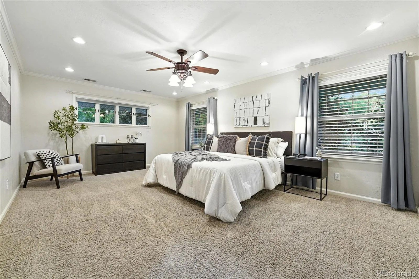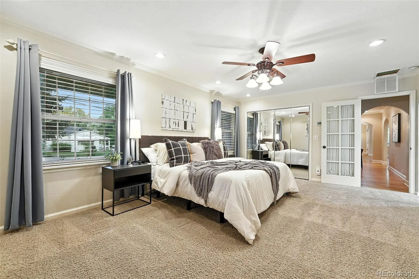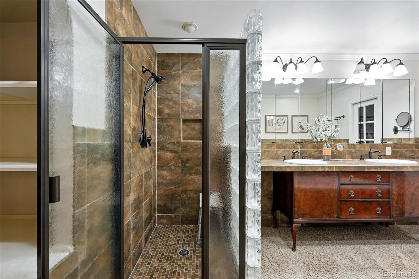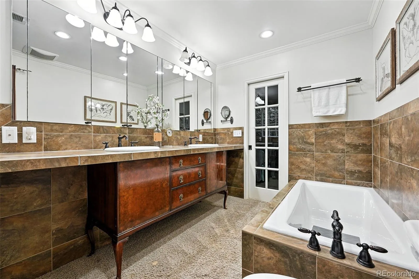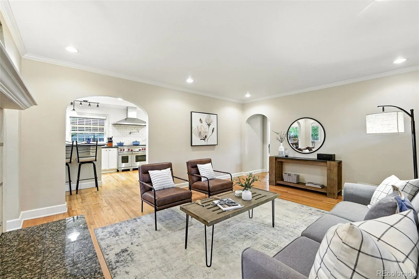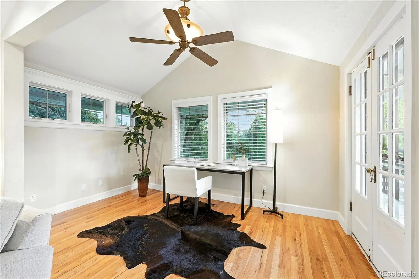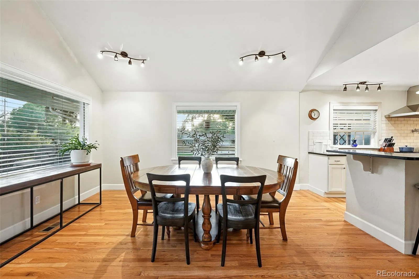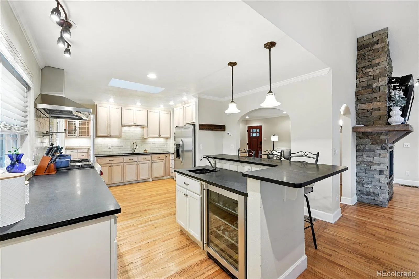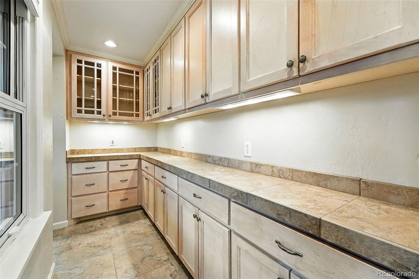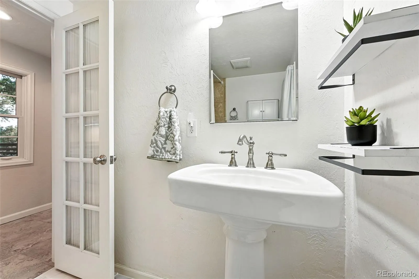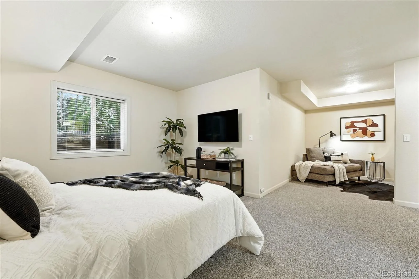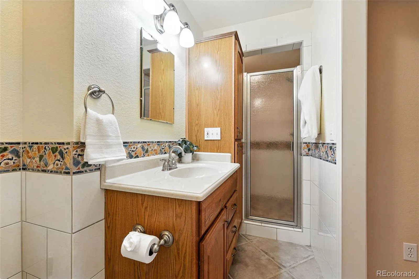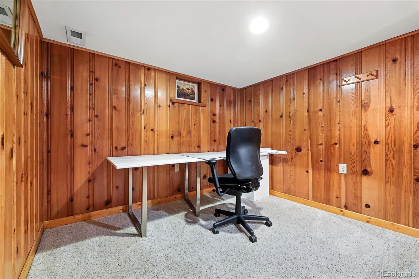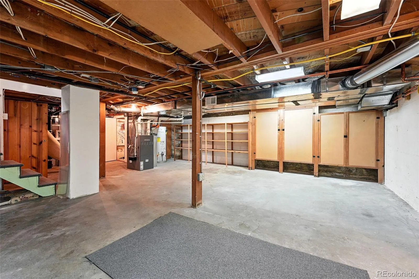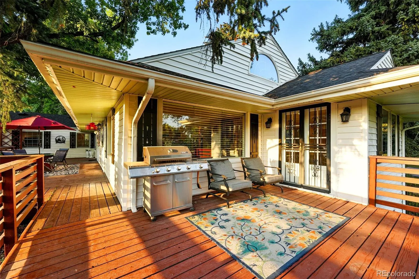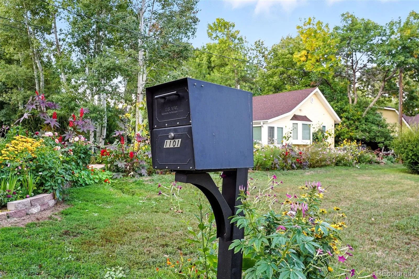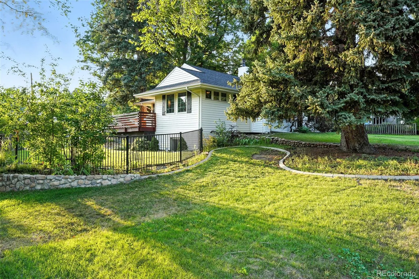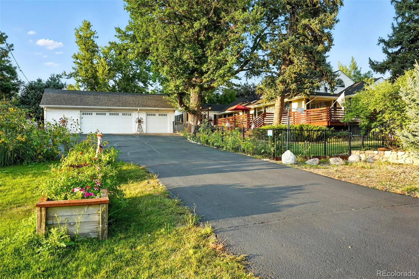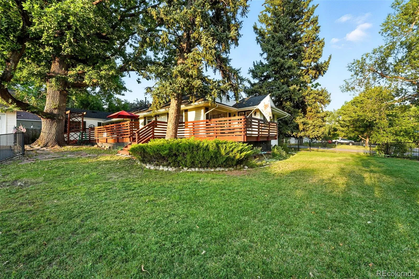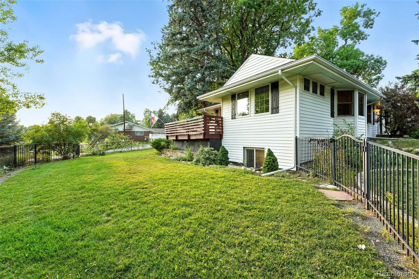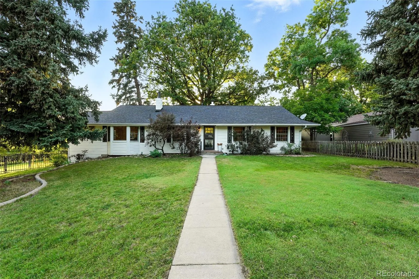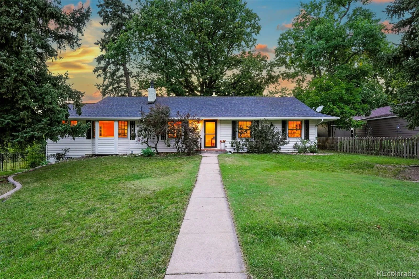Metro Denver Luxury Homes For Sale
Priced to SELL! This is the one you’ve been waiting for. Nestled on a generous 1/3-acre corner lot in the highly sought-after Lakewood Heights neighborhood, this stunning home offers true main-floor living with designer touches throughout. Step inside and be welcomed by soaring vaulted ceilings, raw oak hardwood floors, and a striking double-sided gas fireplace that elegantly separates the formal living room from the inviting family/gathering space. The chef’s kitchen is a showstopper—expertly designed with soapstone countertops, a high-end Wolf gas range with a pot-filler faucet, prep sink, beverage fridge, KitchenAid appliances, and a spacious butler’s pantry complete with under-cabinet lighting. A sunlit dining room, surrounded by windows, and a charming sunroom/office that opens to an expansive deck are ideal for indoor/outdoor living. The split floor plan ensures privacy and comfort, and the spacious primary suite features a five-piece bath, walk-in closet, and convenient access to the main-floor laundry. The secondary bedroom, tucked away at the back of the home, is adjacent to a full bathroom with brand-new tile flooring. Head downstairs to discover a private guest suite with brand-new carpet, its own full bathroom, a versatile bonus room, and additional finished space—plus ample unfinished square footage perfect for storage or future expansion. Outside, enjoy your very own gardener’s paradise. The beautifully landscaped lot is filled with perennials, sunflowers, and thriving vegetable gardens. A three-car detached garage with EV charging capability completes the package. All of this in an unbeatable location—just minutes from Belmar shopping and dining, downtown Denver, and the W light rail line just blocks away.

