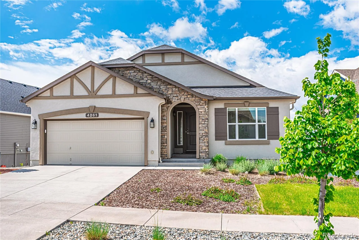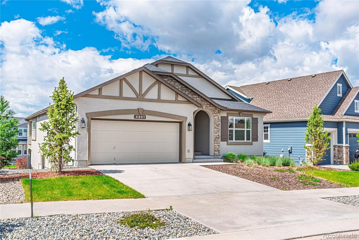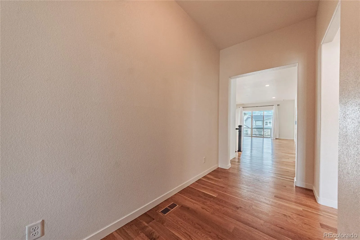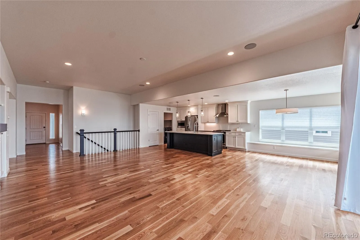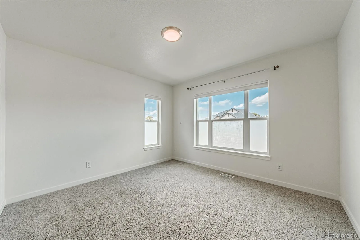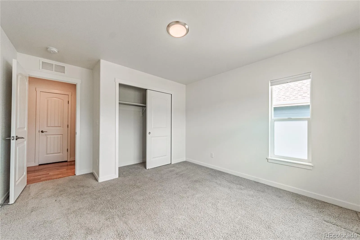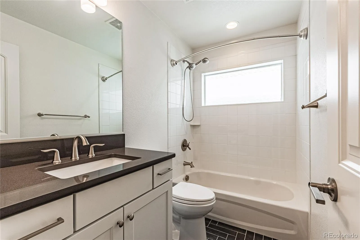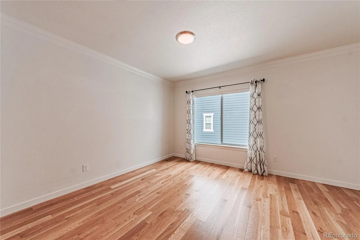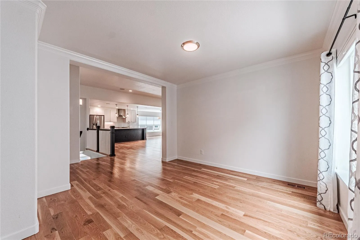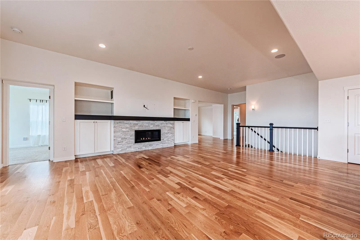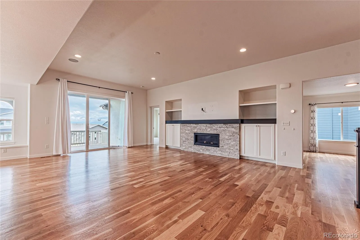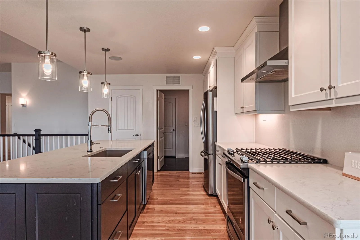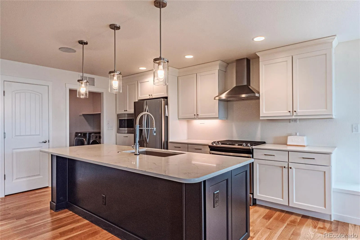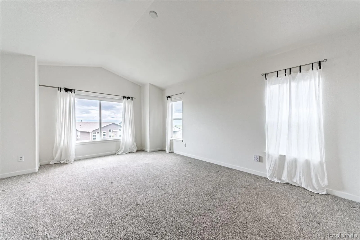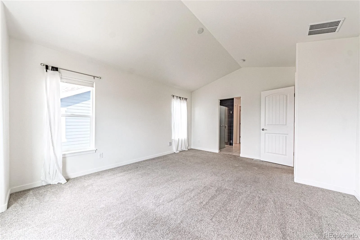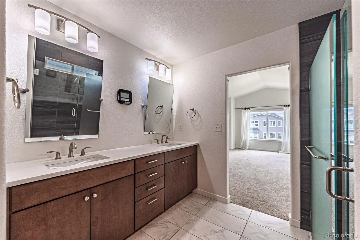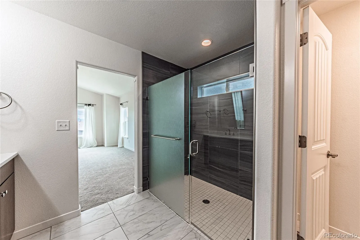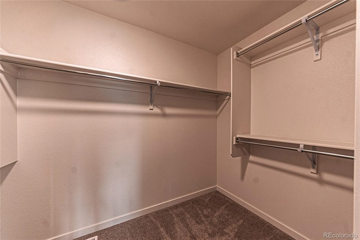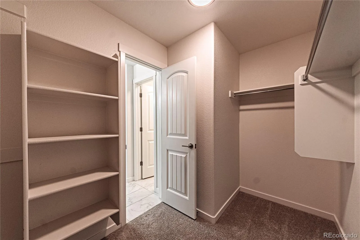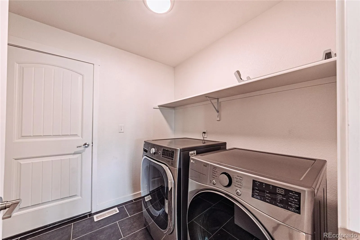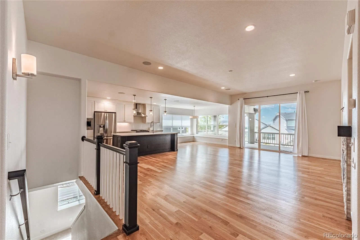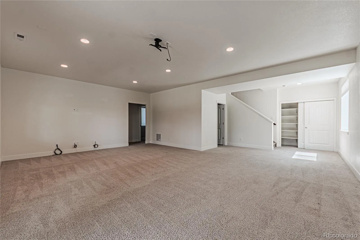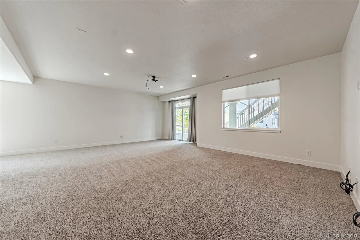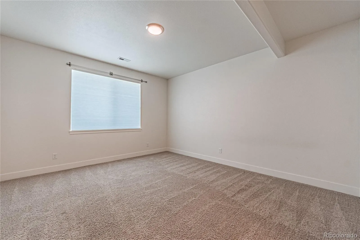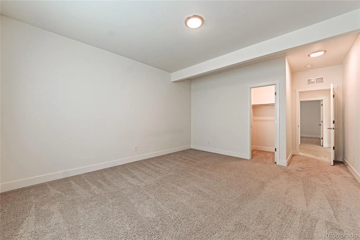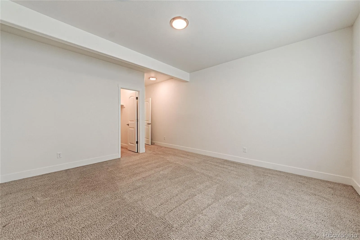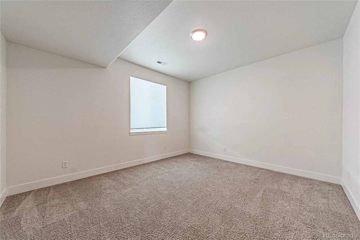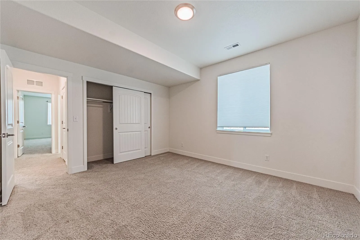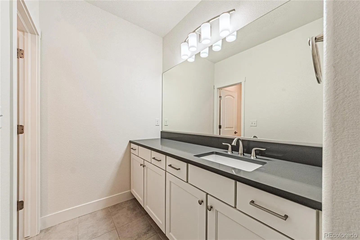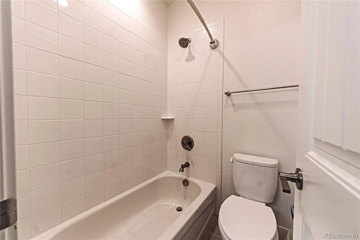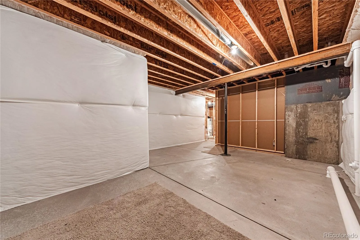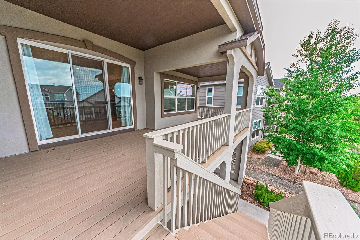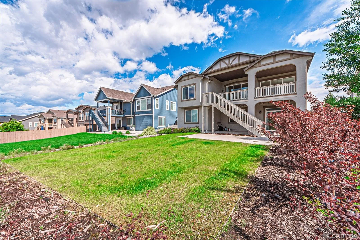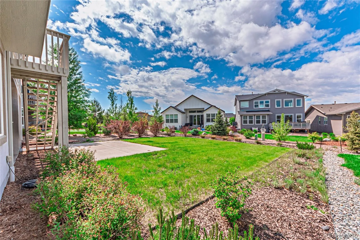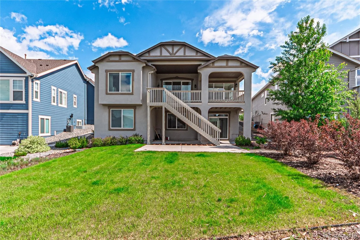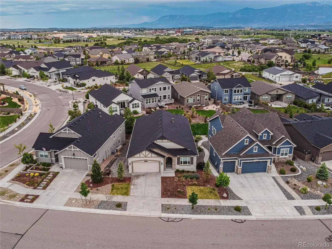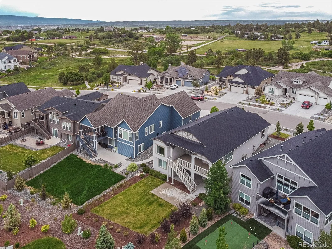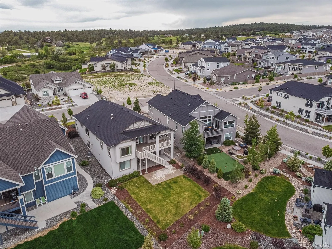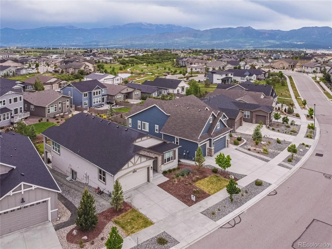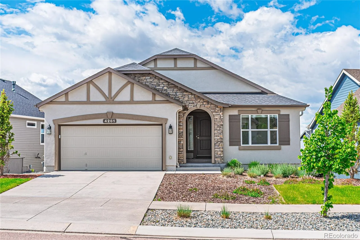Metro Denver Luxury Homes For Sale
Stunning Rancher with mountain views situated in Cordera and highly sought-after District 20. This open floorplan, 4-bedroom, 3 bathrooms, with finished, walk-out Basement spans over 3600 square feet with outdoor covered patio and deck. Step inside to find a thoughtfully designed open layout idea for entertaining and everyday living with rich hardwood flooring, open floorplan, and an abundance of natural lighting throughout. Main level offers guest bedroom and full bath with decorative tile flooring, formal Dining Room with Bay Window, Great Room with Stacked Stone Fireplace flanked by built-ins for extra storage, and glass sliding doors leading to a sizable, covered deck with mountain views. Eat-in Kitchen boasts, built-in bench seating, gas cooking, stainless steel appliances, Large Island with sink, seating and pendant lighting, soft close cabinetry, quartz counters, and pantry. Spacious Primary Retreat offers vaulted ceiling, walk-in closet, and en-suite with tile wrapped spa shower, Double sinks, and separate water closet. Laundry room with storage completes the main level. The finished, walk-out basement expands living space with two additional bedrooms, full bath, plenty of storage, and an enormous, Family Room with outdoor access to a cover patio. Additional features include, oversized 2 car garage, Central Air, Formal Dining, Recessed lighting throughout, Surround Sound, mud/laundry room with shelving and storage, Quartz counter throughout the home, and multiple eating and entertaining areas. Community features clubhouse, Community Center, hiking or Biking trails, parks and open spaces and pool. Conveniently located near schools, shopping centers, medical centers, and about anything you can imagine.

