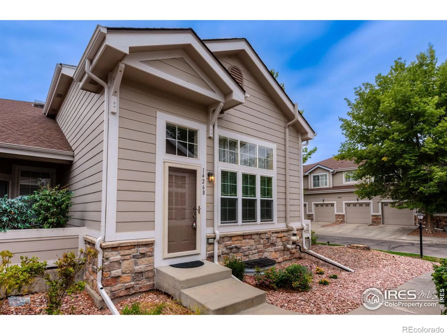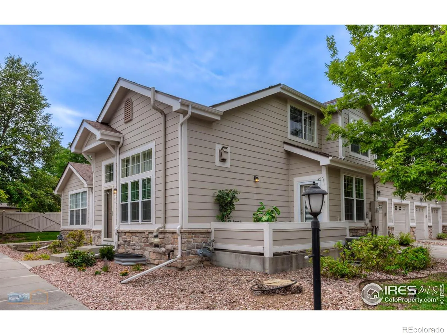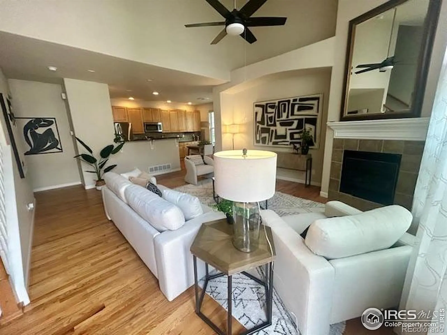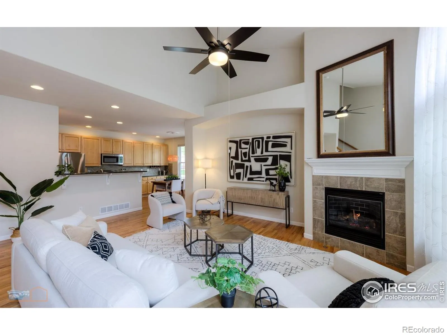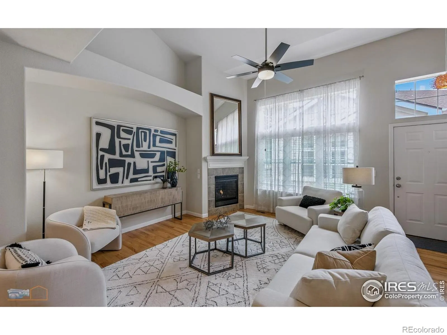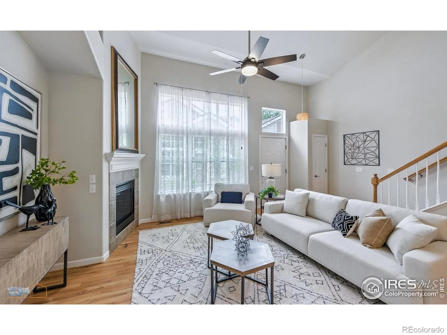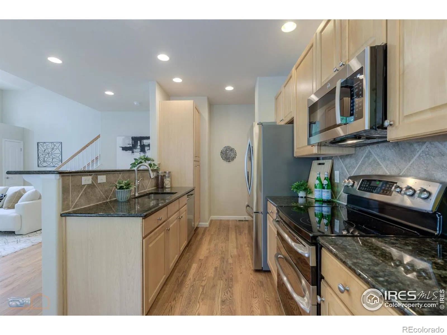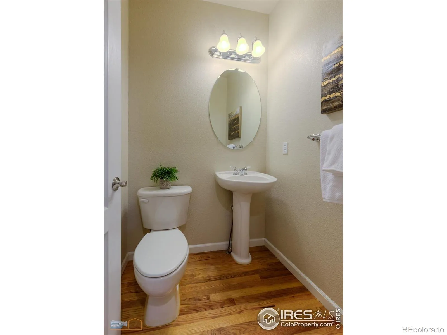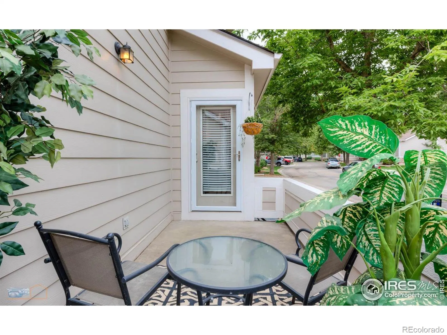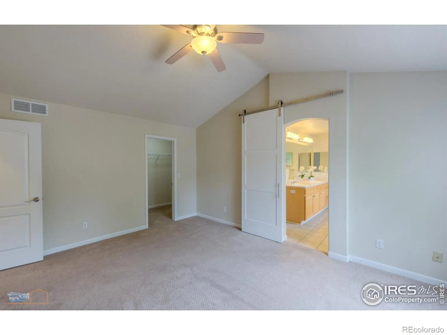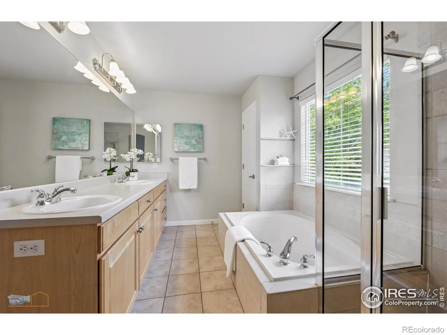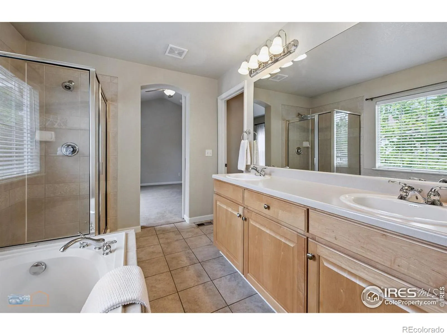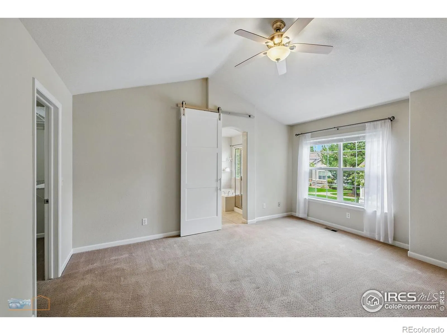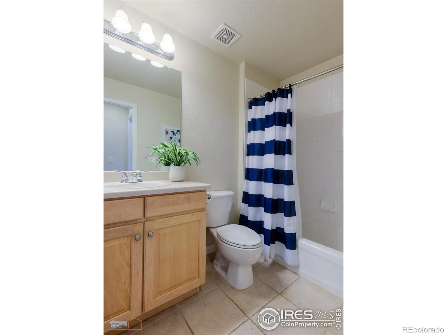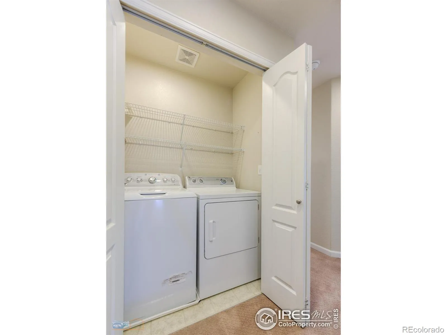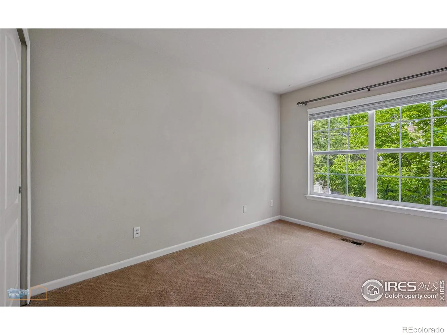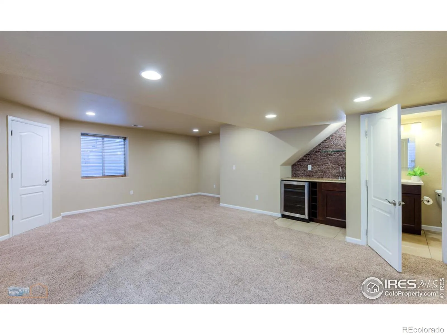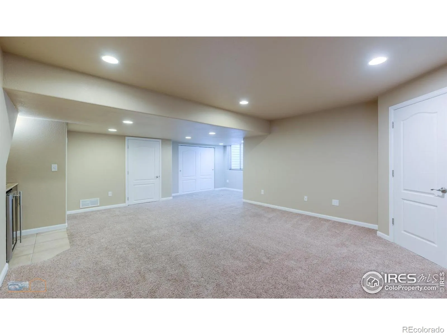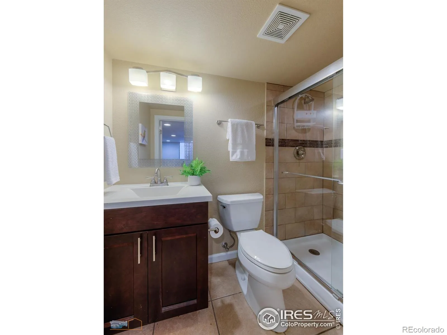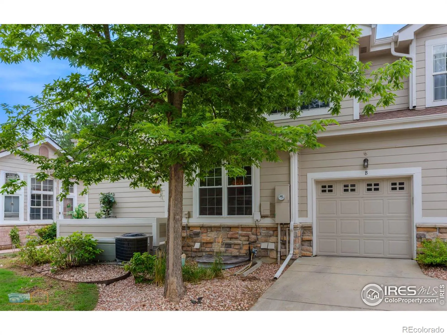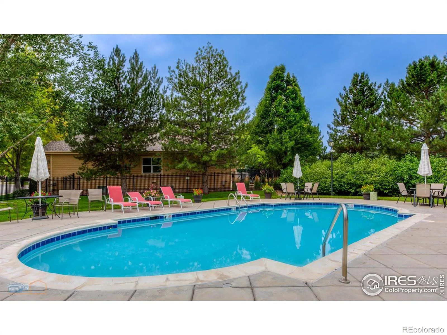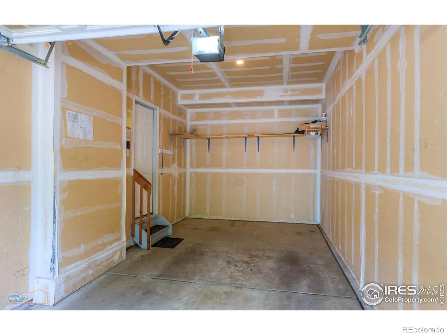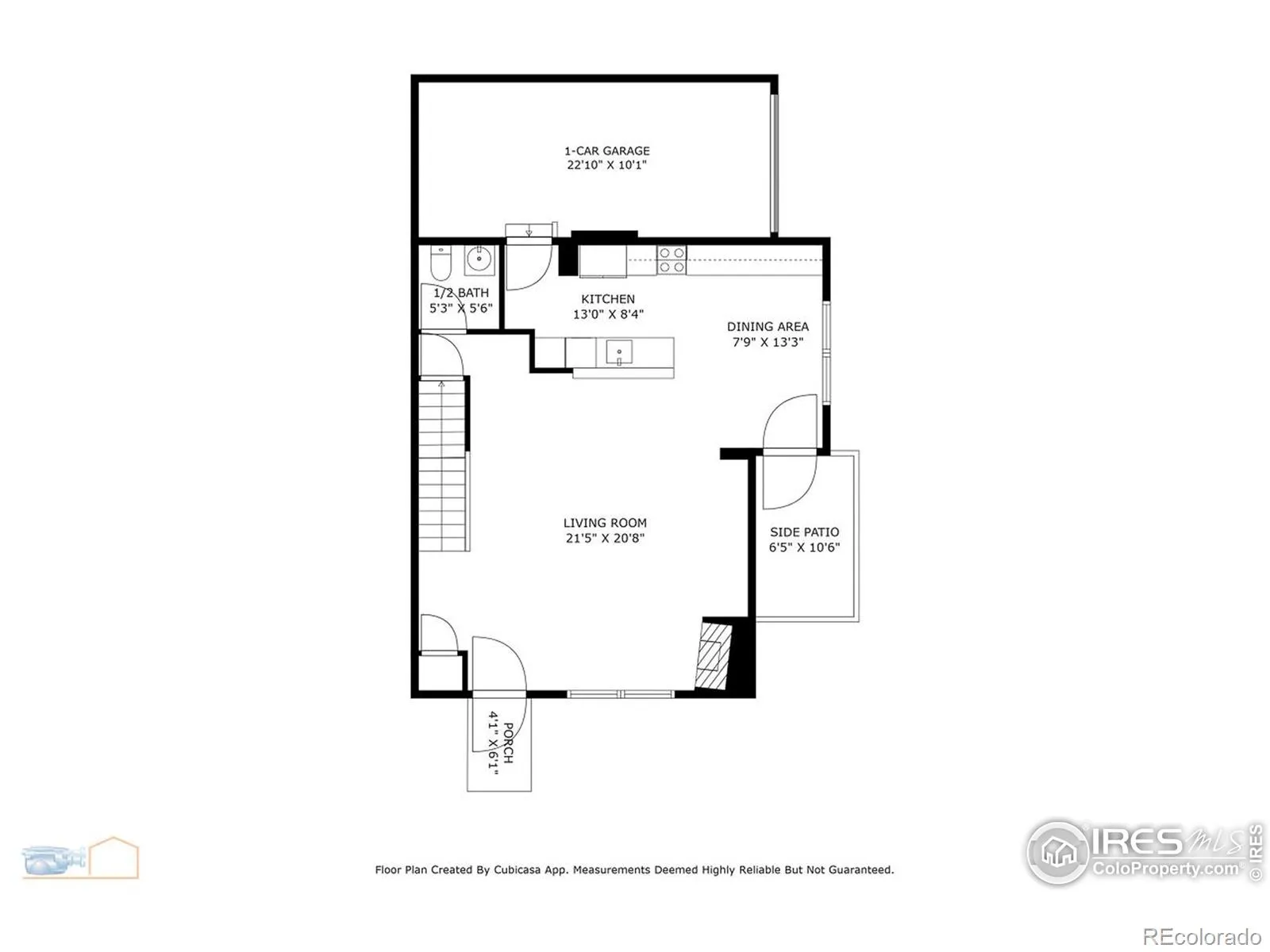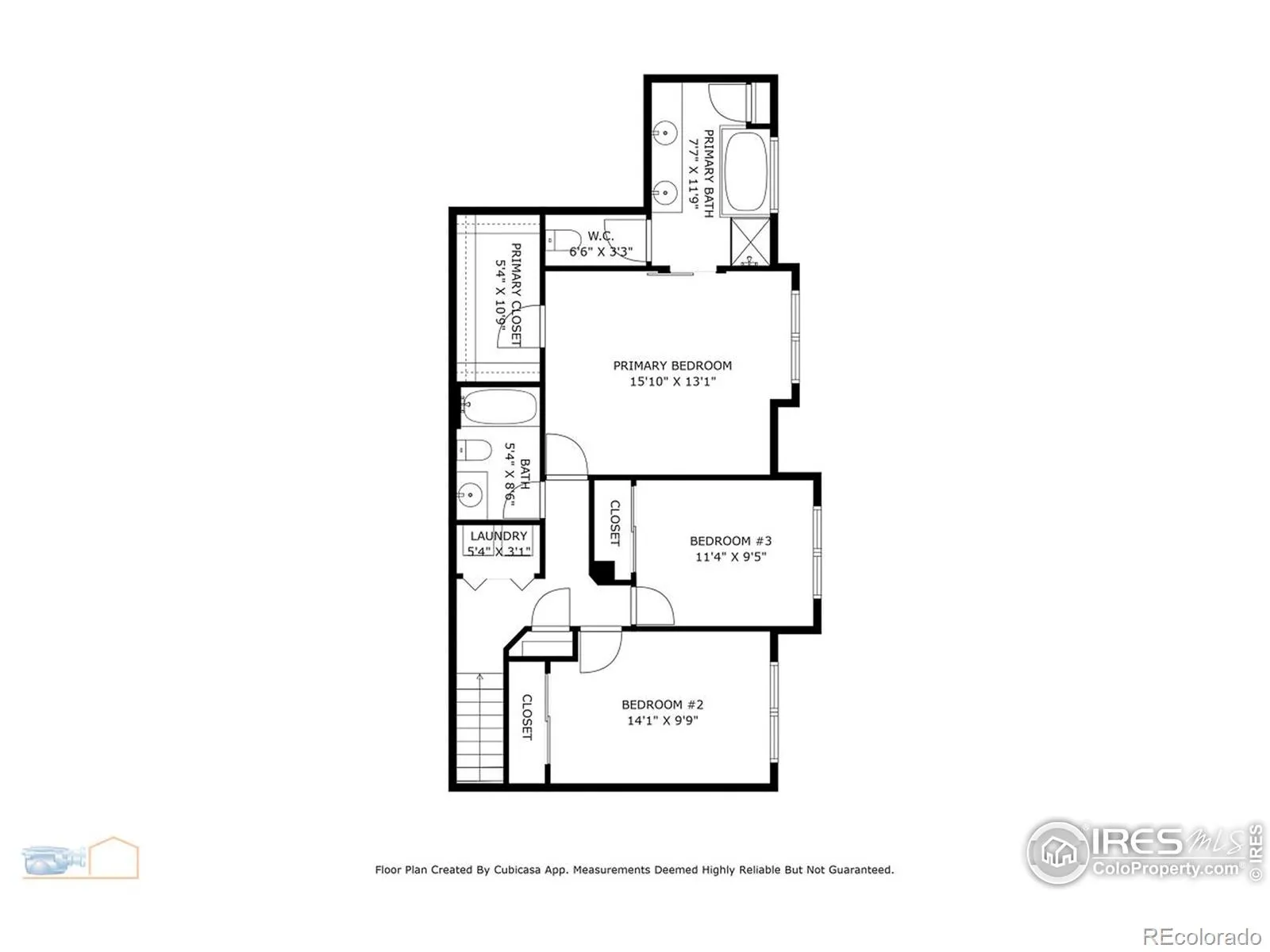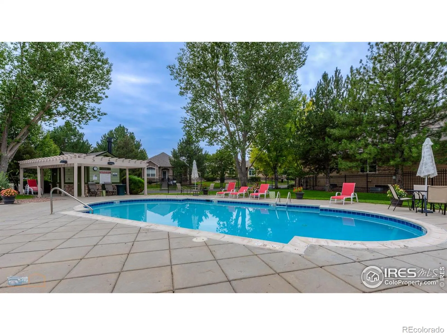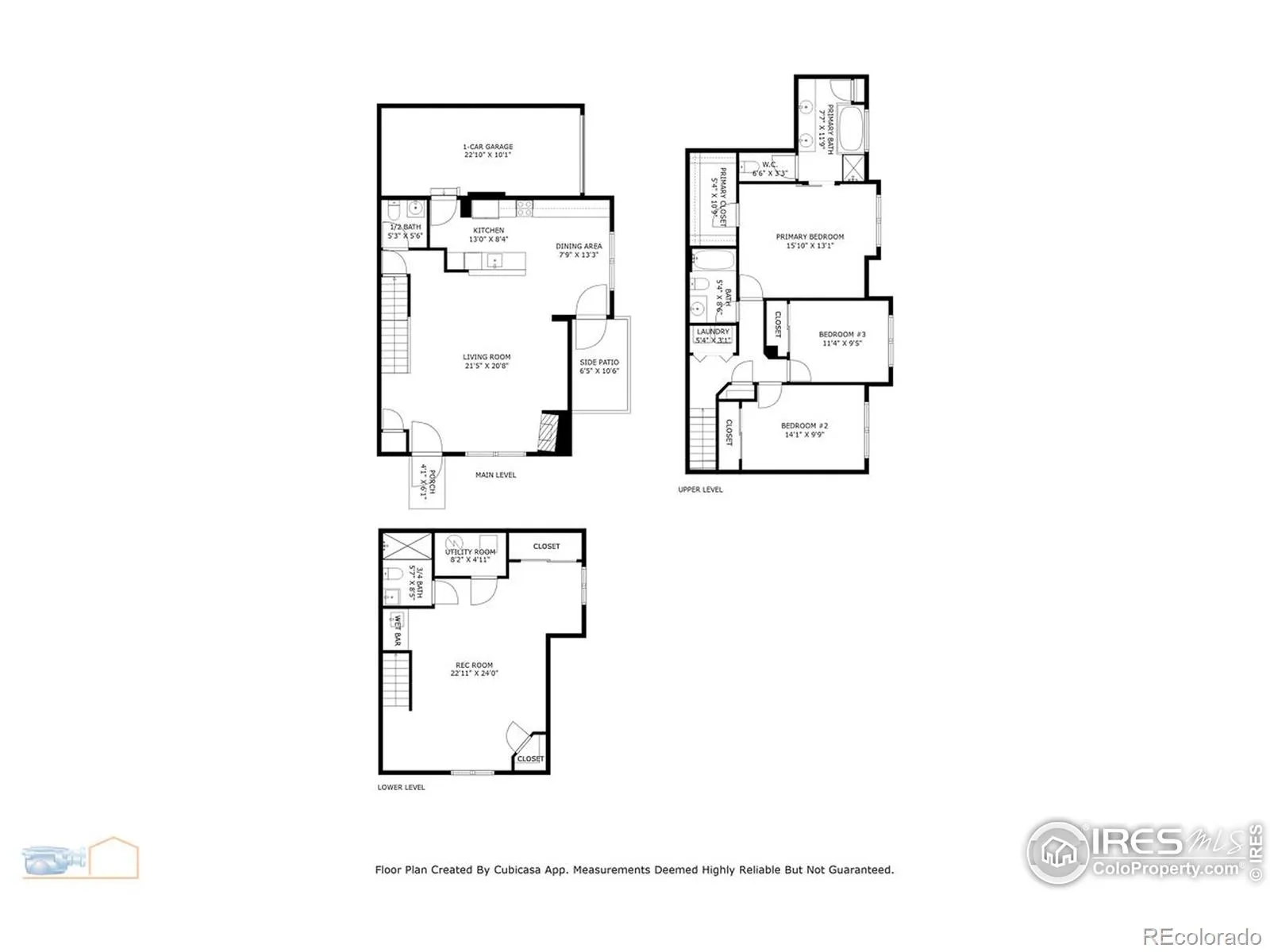Metro Denver Luxury Homes For Sale
Gorgeous Townhome in Golden Bear! Welcome to this meticulously maintained 3-bedroom, 3 1/2 bath condo offering endless possibilities for work, play, or relaxation. This lovely condo is the perfect lock-and-leave, low-maintenance home. The main floor of this home boasts dramatic vaulted ceilings and spacious layout, abundance of natural light, large living room with a cozy gas fireplace and natural hardwood floor throughout. The open-concept design seamlessly connects the living room to the kitchen and dining area, creating an inviting flow that’s ideal for entertaining or day-to-day living. The kitchen features plenty of granite counter space and a view into the family room. There is a private patio off the dining room for Al Fresco dining or just enjoying the quiet, mature neighborhood! There is a Powder 1/2 bath on the main floor. Upstairs you have 3 bedrooms and 2 baths ensuring long-term comfort and practicality. The Primary bedroom has a large walk-in closet as well as a luxurious private bath. The large basement with a 3/4 bath and wet bar nook could be a wonderful family room, movie room, or guest suite. Could easily be a 4th conforming bedroom with the two large egress windows. Enjoy the convenience of a one-car attached garage, complemented by an additional driveway parking spot. Located just one block from the pool, you will love the community and nearby open space and walking trails, perfect for morning strolls or evening escapes. Ideally situated close to shopping, medical offices, and schools, this home combines comfort, functionality, and convenience. Whether you’re starting a new chapter or seeking a peaceful retreat, this condo offers everything you need to live your best life. Schedule your showing today and discover all the possibilities this home has to offer!

