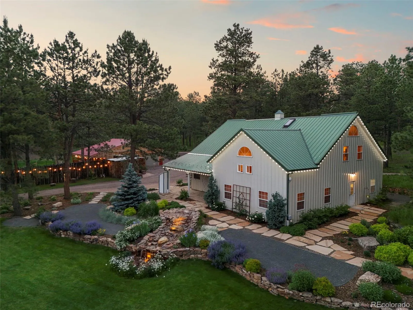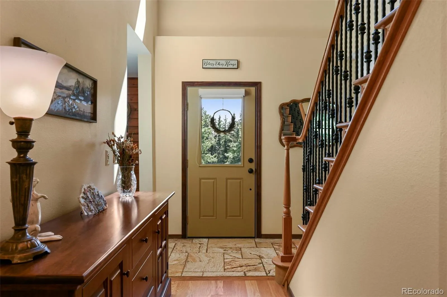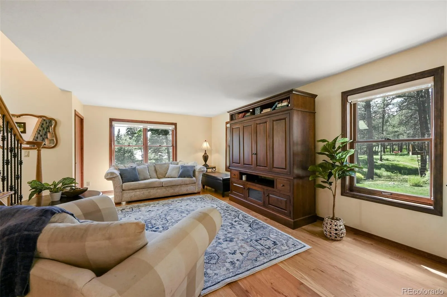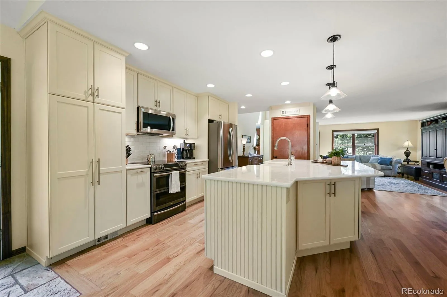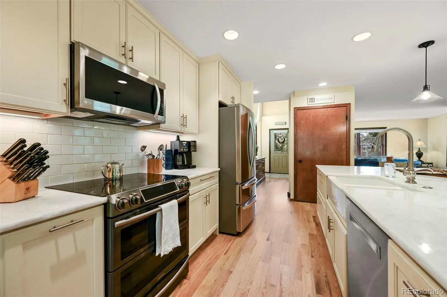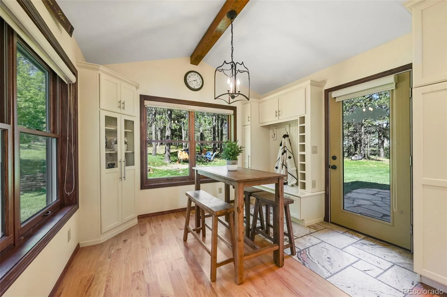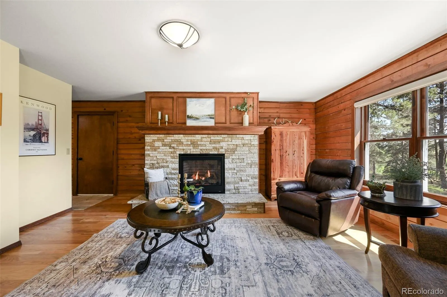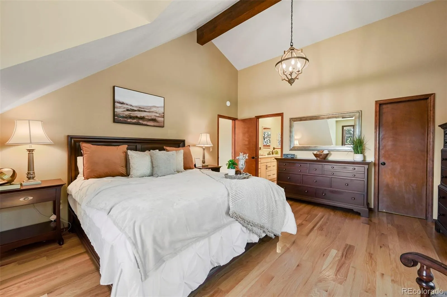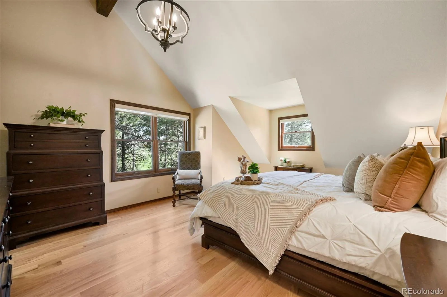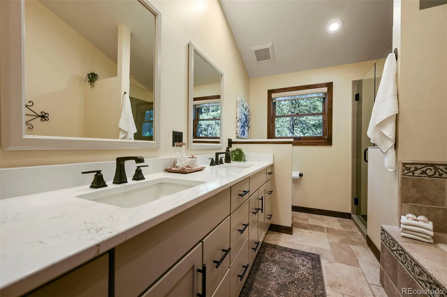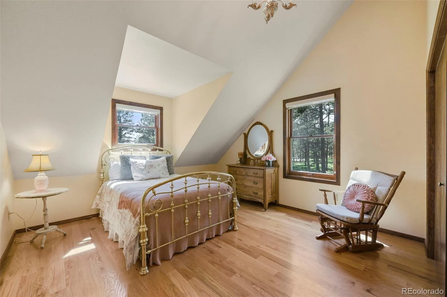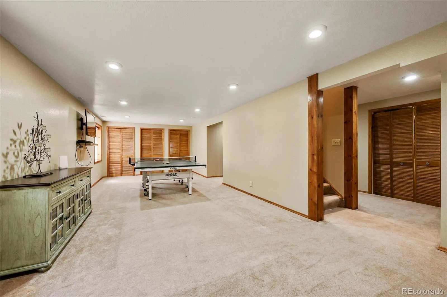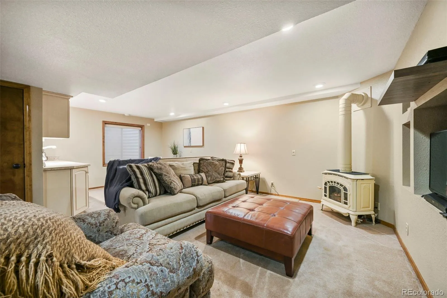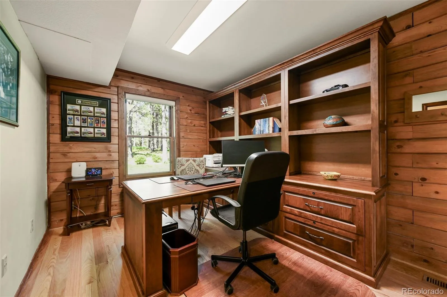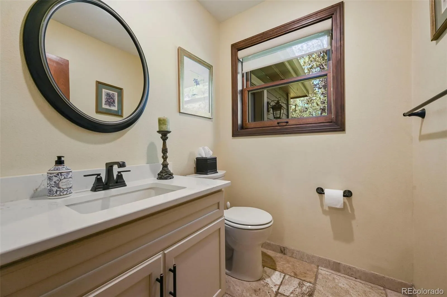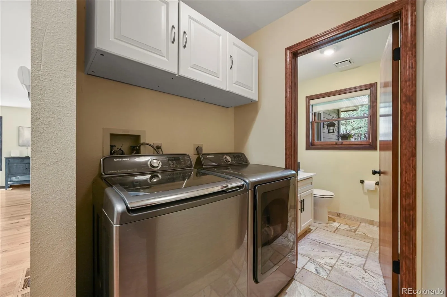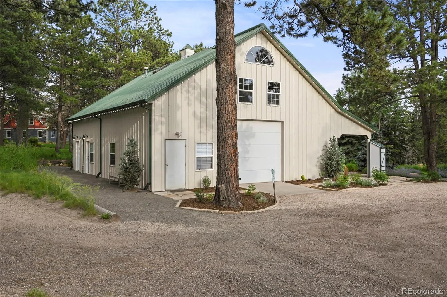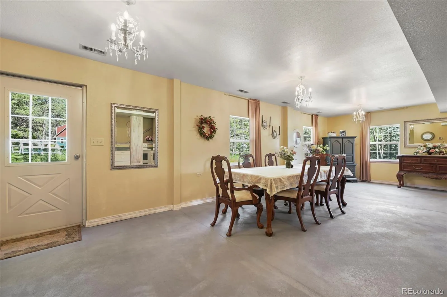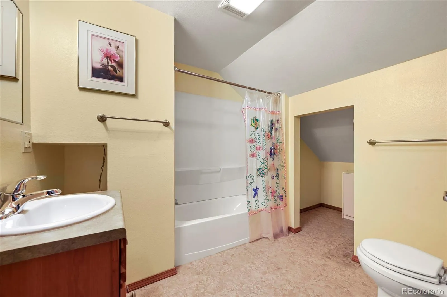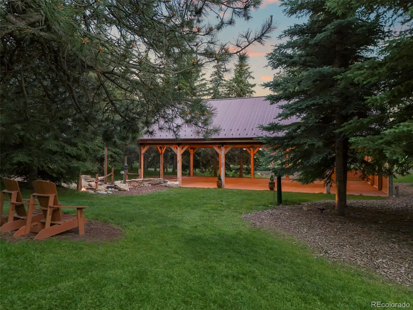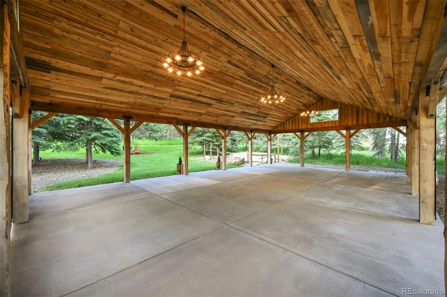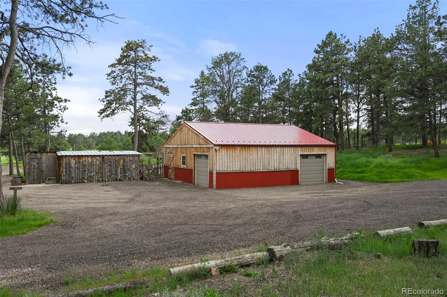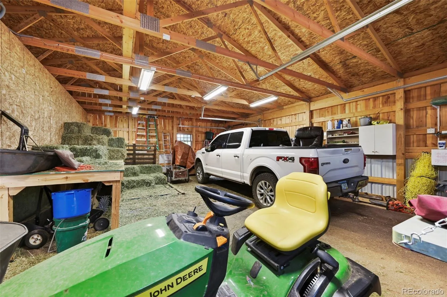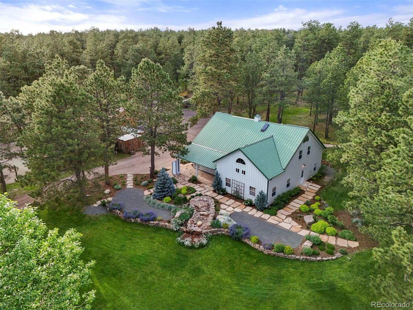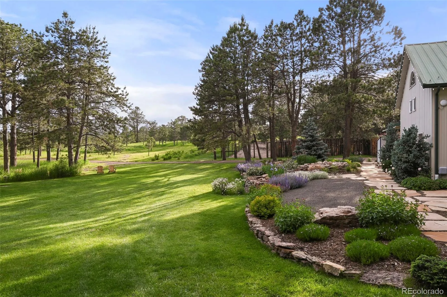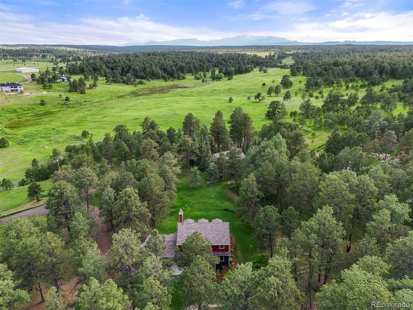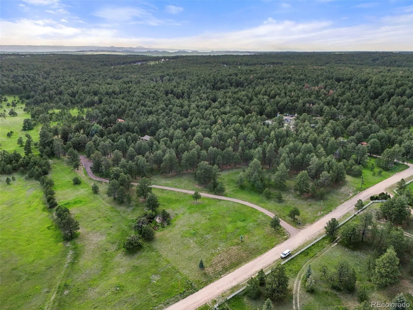Metro Denver Luxury Homes For Sale
MARK YOUR CALENDARS. PUBLIC AND REALTOR CATERED OPEN HOUSE. Wednesday, October 22nd. 2-6 pm. RSVP To [email protected]. This is a one-of-a-kind, very special opportunity! A storybook wedding center with a home to call your own home nestled among the serene pines. This breathtaking 20-acre estate known as Black Forest Meadows offers a work/live situation in an extraordinary, accessible location. The main residence features three bedrooms, a primary suite with walk-in closet and en-suite bath, generous living areas, inviting kitchen, recreation rooms, and elegant dining spaces that adapt seamlessly to a cozy home or large-scale entertaining. Practical touches such as a finished basement, ample storage, and a separate office for remote work or venue management enhance its functionality. The venue is fully permitted and includes a spacious reception hall with rustic-modern finishes, a bridal suite changing room with separate event bathrooms, a stable for livestock and charming areas designed for photography and celebration. The property boasts manicured lawns surrounded by forested beauty that frame a stunning outdoor ceremony site. The ceremony site has views of Pikes Peak. Offering value-add potential for those wishing to expand reservations into multiple weekends per season, the estate also includes the option of alpacas, a beloved favorite for fun and memorable wedding photography. Whether envisioned as a luxurious private retreat, a turn-key business opportunity, or a new brand of hospitality in Colorado’s vibrant wedding market, this extraordinary property combines natural beauty, versatile living, and event infrastructure in a tranquil setting that feels worlds away yet is an easy drive to Colorado Springs, Monument and Parker. Schedule your private tour today to experience the serenity that make this estate so remarkable.

