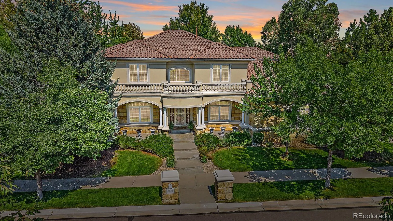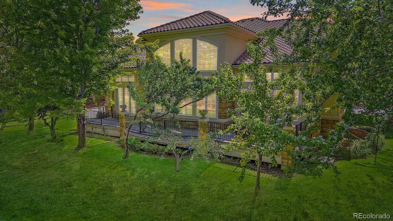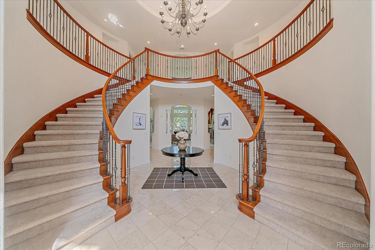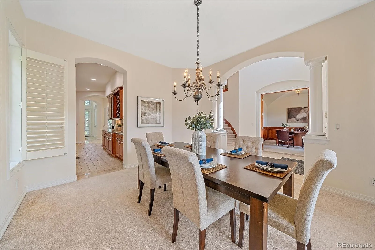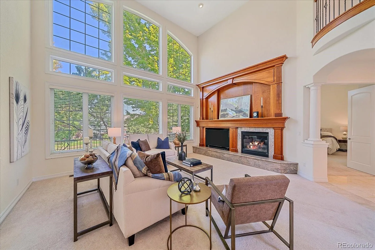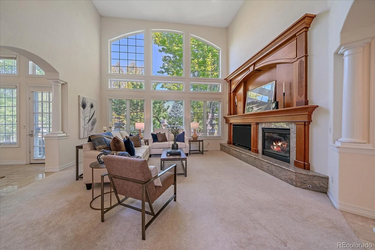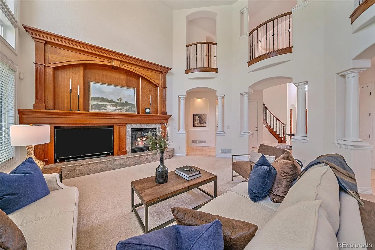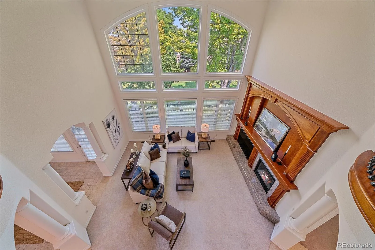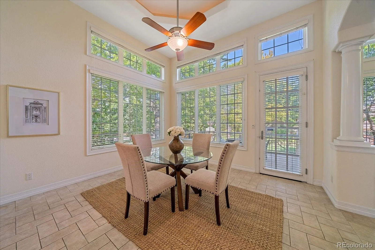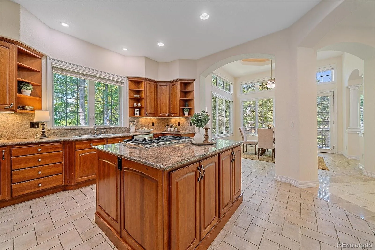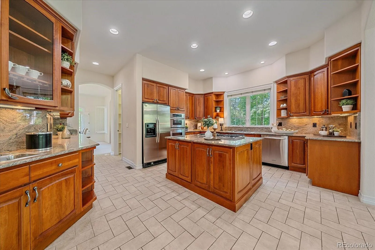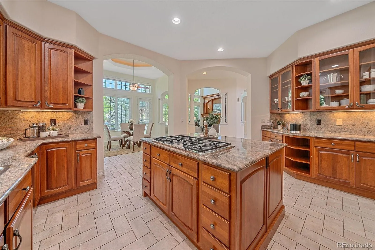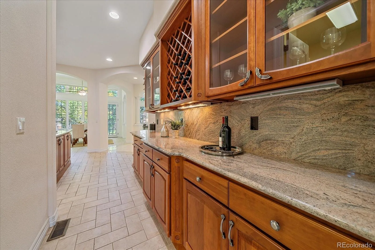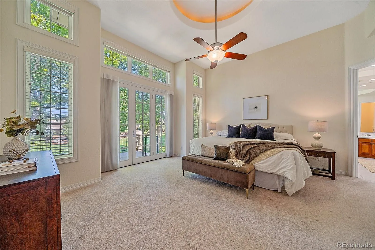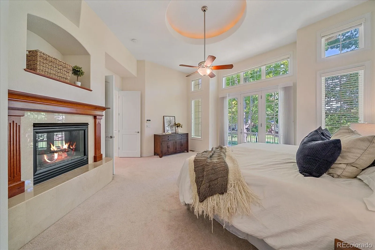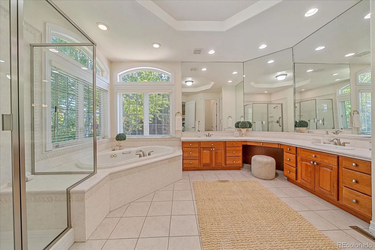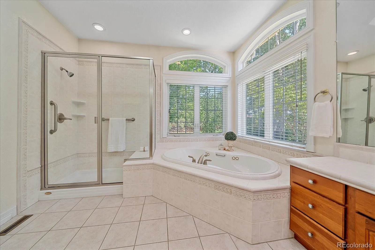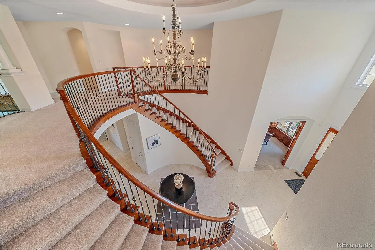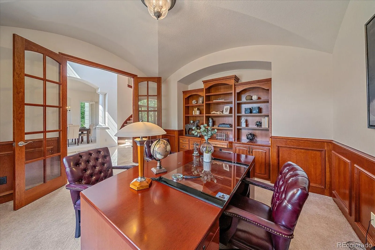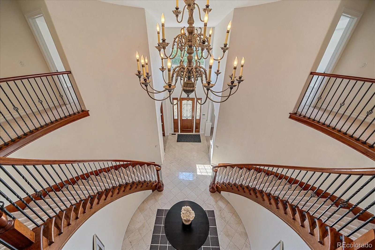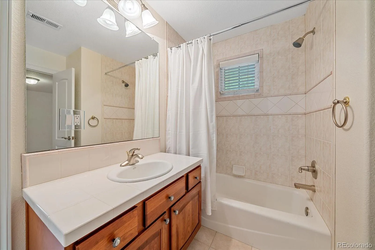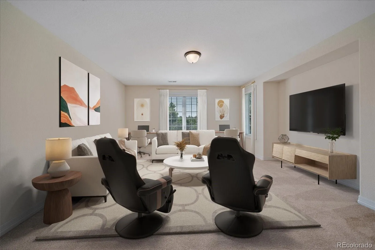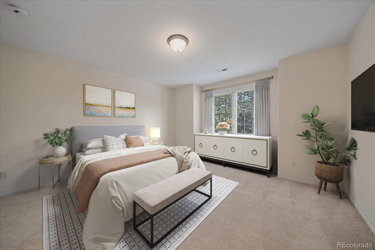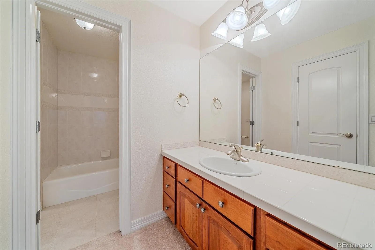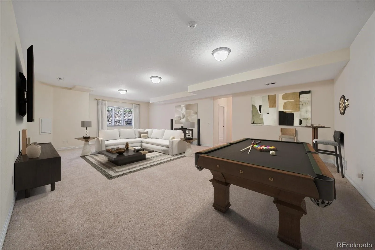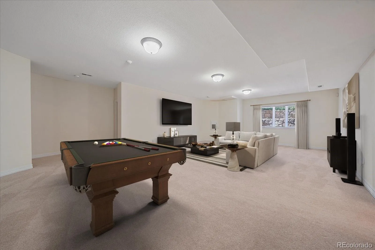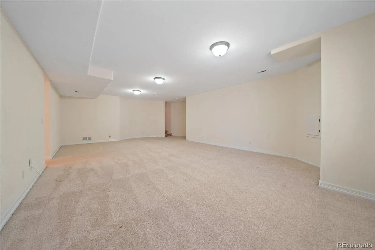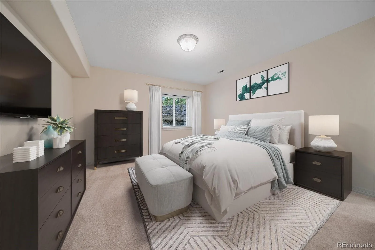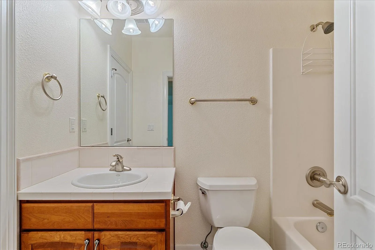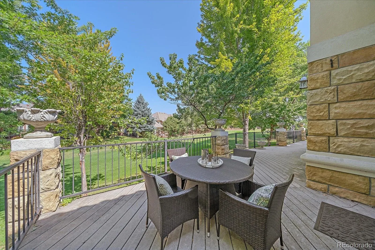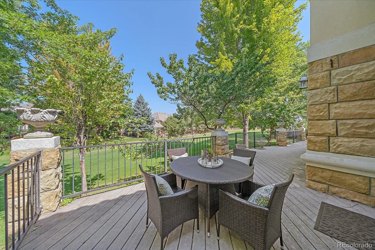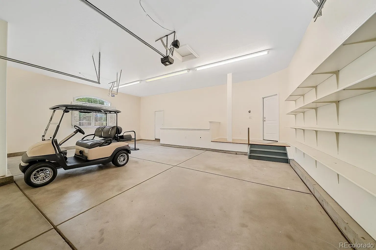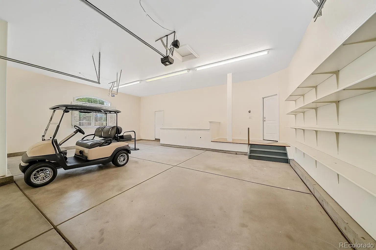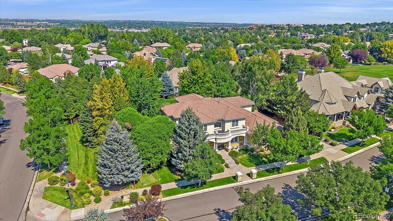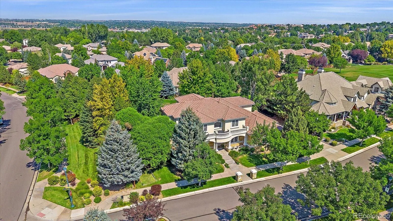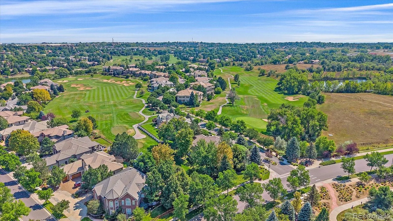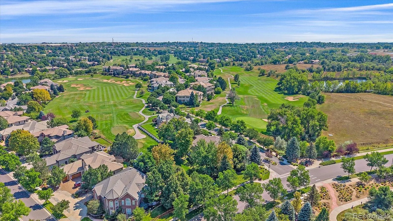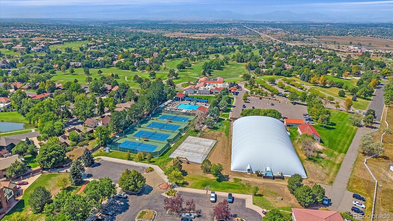Metro Denver Luxury Homes For Sale
Awe inspiring, fully custom architectural masterpiece in coveted Ranch Reserve tucked behind the 15th tee on The Ranch Country Club Golf Course. Enjoy a private enclave with course views and a serene, tucked-away feel. This one owner, lovingly maintained home offers over 6800 square feet of space and offers an elite floor plan offering the perfect balance of luxury and practicality. The graciously vaulted entry features marble flooring and dramatic dual curved staircases to the open 2nd level landing. Main floor features a spacious study with floor to ceiling built in shelves + a formal dining area ready for candlelit holiday hosting. The two story great room features a wood paneled gas fireplace and adjoins a sunny breakfast nook accessible to the rear patio and Trex deck. Gourmet kitchen features ample cabinetry, slab countertops, stainless appliances, bar sink, large walk-in pantry and butlers serving area. The lavish main floor primary suite adds its own fireplace and a roomy six piece bath + supersized walk-in closet. A ¾ bath + laundry/utility area complete the main level amenities. Upstairs you’ll find three large bedrooms one with full en suite bath and one with jack and jill with each room having a dedicated sink area. You’ll also find a large flex room perfect as a den, lounge area or additional bedroom option. The 2600 sq ft basement is partially finished and adds a 5th conforming bedroom with accompanying full bath + a considerably sized family room / rec area. Finish the additional footage to your taste or take advantage of ample extra storage. This home also offers the rare amenity of a walk up basement that leads directly to the oversized 3 car garage affording a great option for a home-based business, multi generational living, and more. Incredible opportunity to own an iconic home on one of the area’s most established, sought after blocks!


