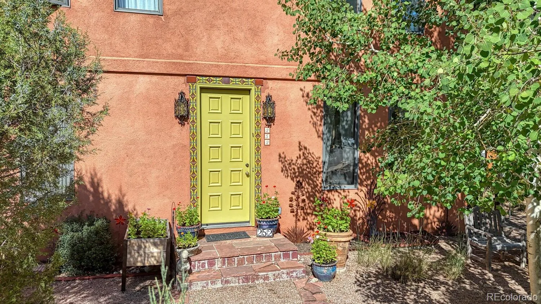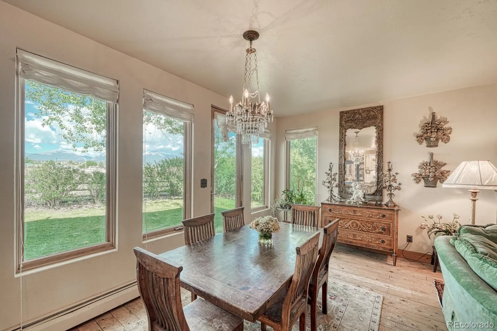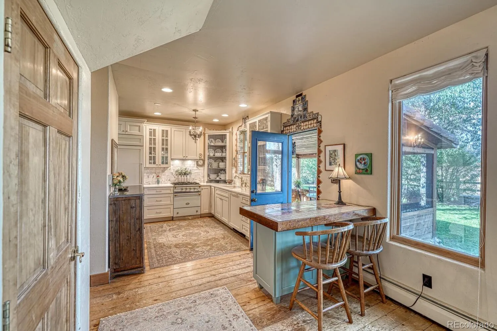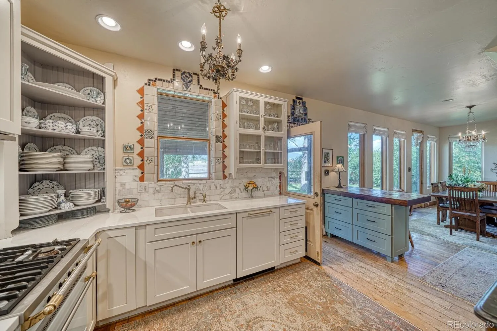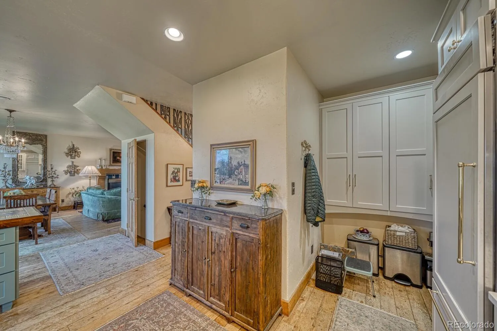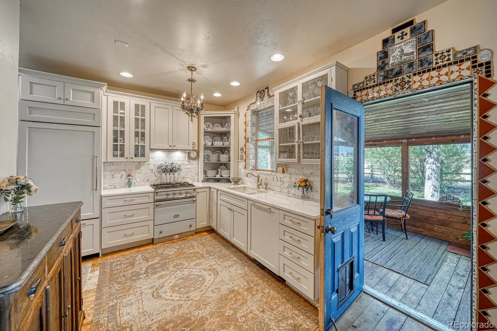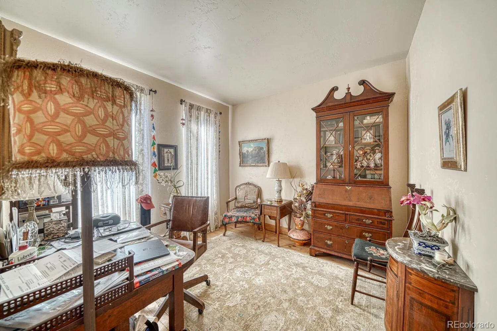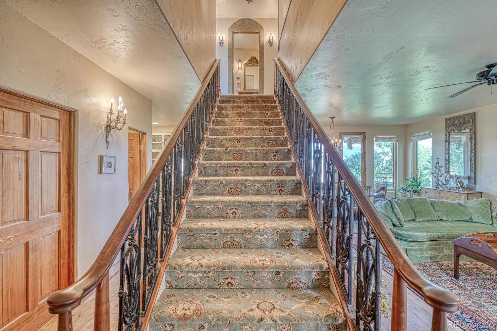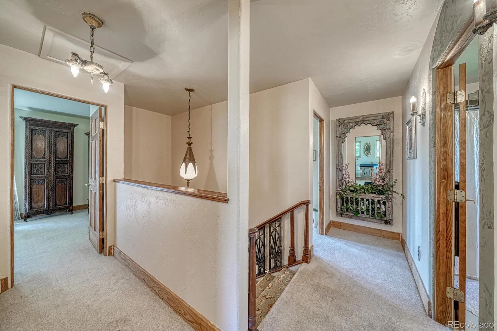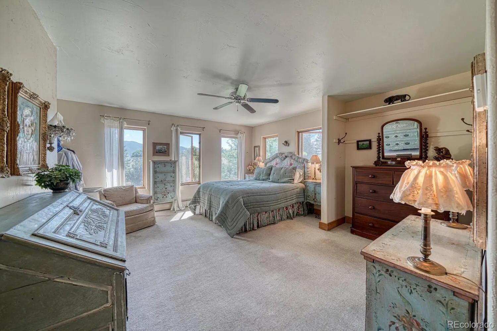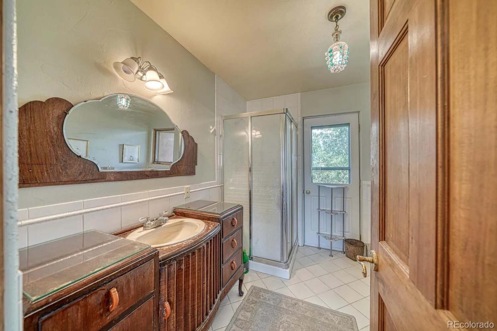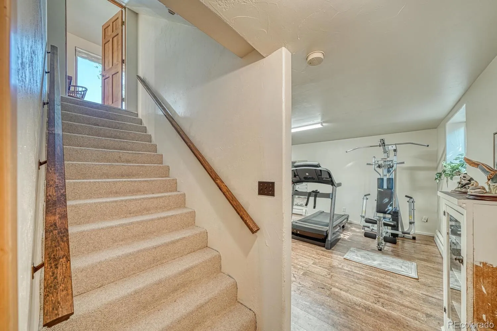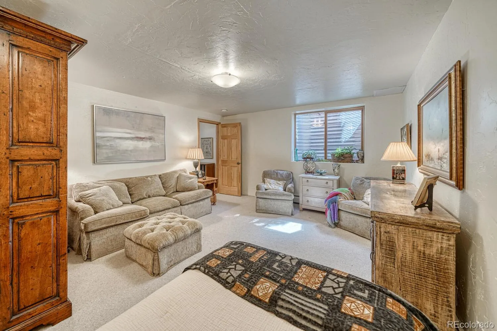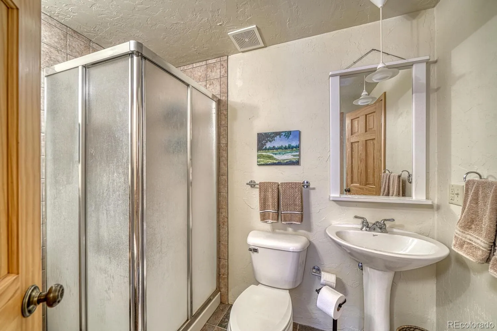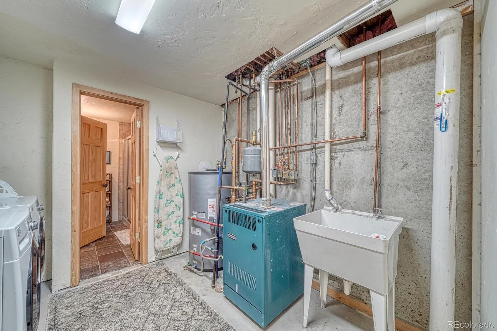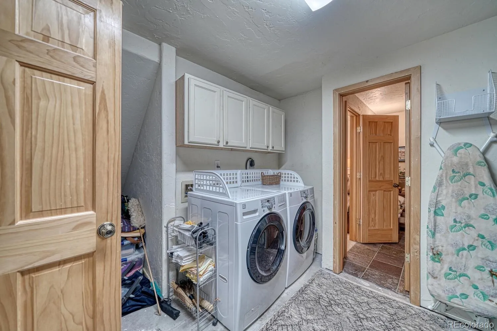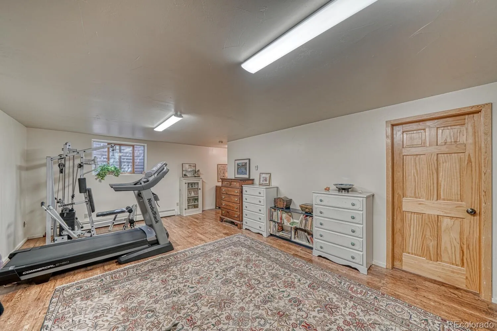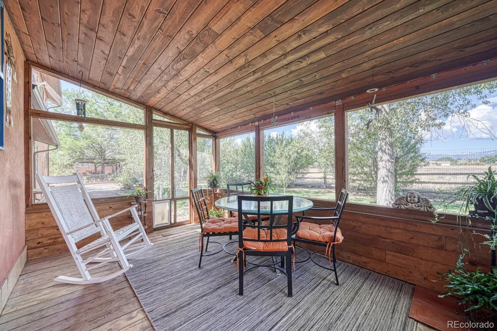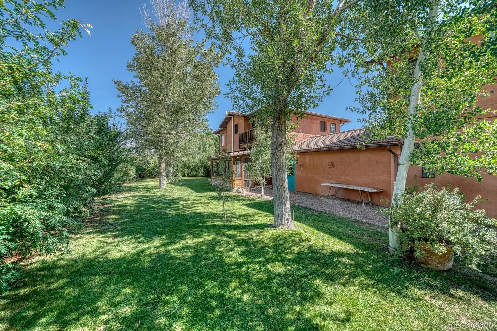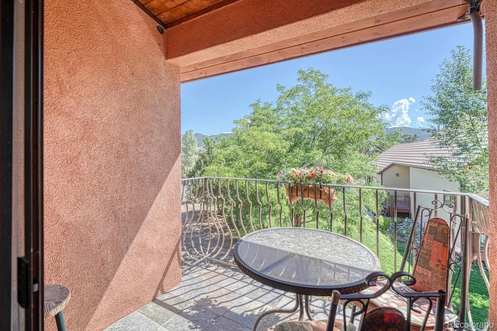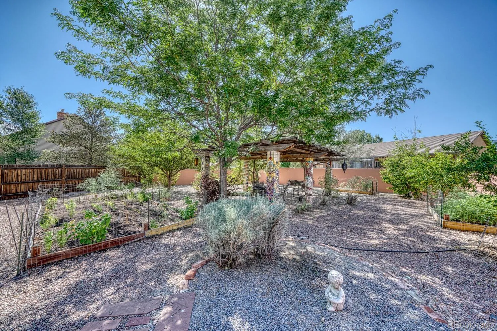Metro Denver Luxury Homes For Sale
This stunning Salida residence offers a unique blend of classic European elegance with hints of French and Spanish architectural styles, yet feels distinctly like a gracious Southern home. Located in a tranquil neighborhood, it’s just a mile from Salida’s vibrant downtown. Step inside and be greeted by soaring high ceilings and an abundance of natural light streaming through the nearly floor to ceiling windows. Beautiful wood beams add warmth and character, while a recently remodeled kitchen boasts quartz countertops and high-end appliances, perfect for the aspiring chef or seasoned entertainer. Comfort is assured with new carpet and fresh paint throughout the sprawling 3,652 square feet of living space. This expansive property includes five bathrooms and a 984 sq. ft. Casita, ideal for guests or multi-generational living, thoughtfully separated from the main house by the garage. The home further offers at least four versatile spaces adaptable to your needs, whether as extra bedrooms, an office, a gym, or an artist’s studio. Beyond the walls, the property unfolds into a private oasis. Mature landscaping and beautiful gardens, featuring aspens, perennials, and even a vegetable garden, create a serene atmosphere within a fully fenced perimeter. A charming fountain, inviting pergola, and practical gardening shed enhance the outdoor experience, all framed by breathtaking mountain views. This property is perfectly suited for entertaining, with a festive dining space promising memorable gatherings with family and friends. Salida is known for its stunning mountain views and proximity to outdoor recreation opportunities including rafting and fishing the Gold Medal Waters of the Arkansas River and leaving fresh tracks along the slopes at Monarch Ski Resort or other mountains.



