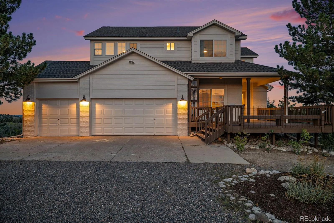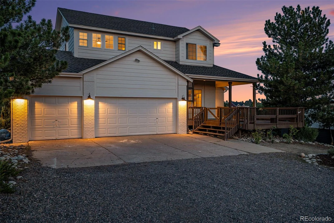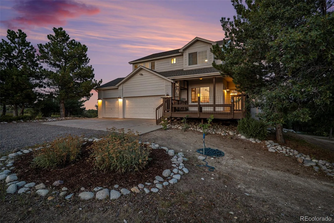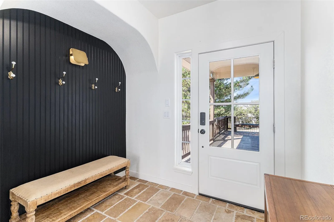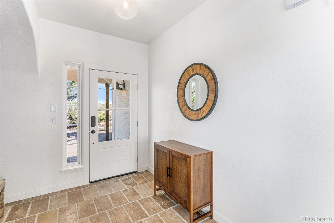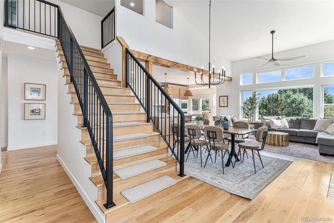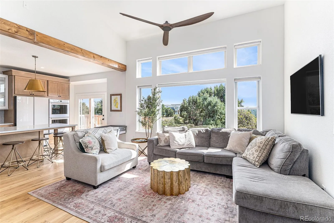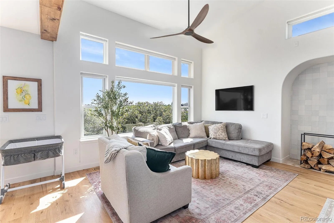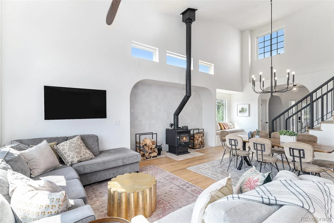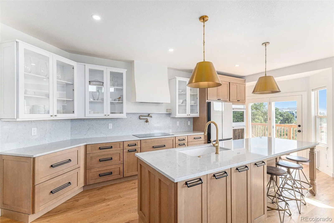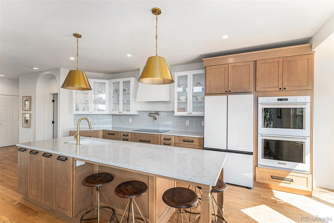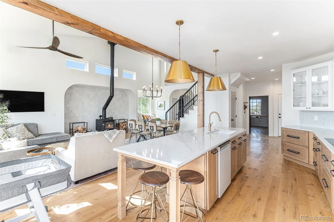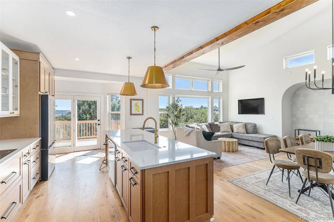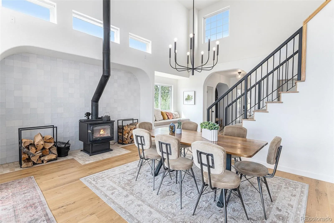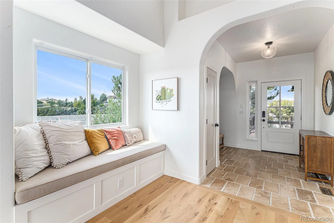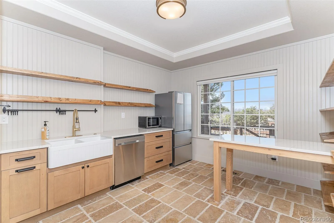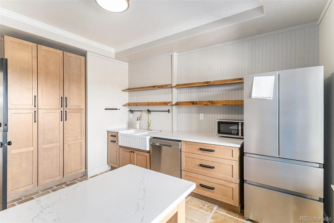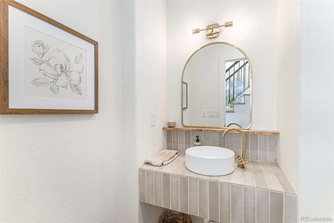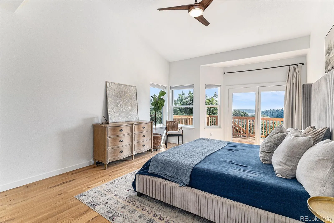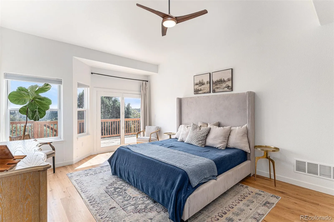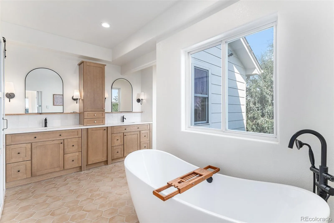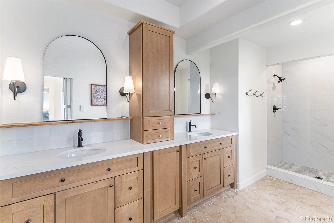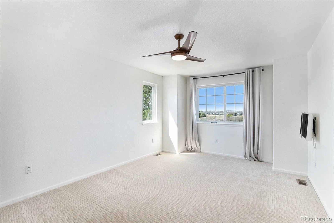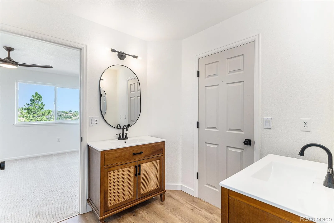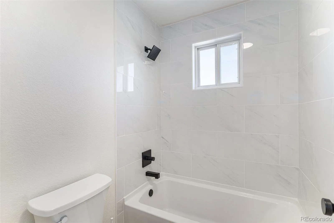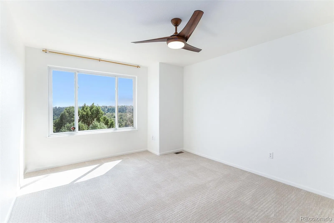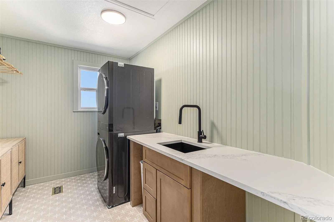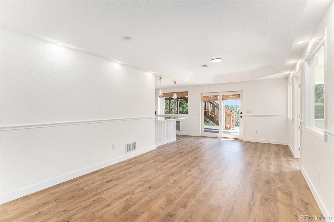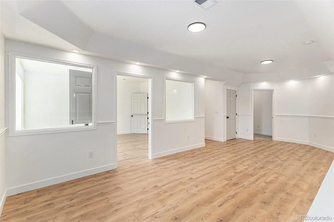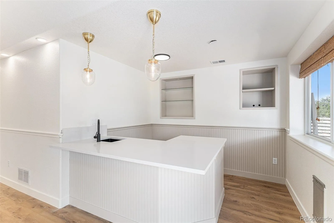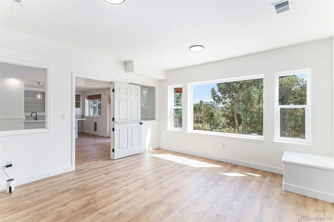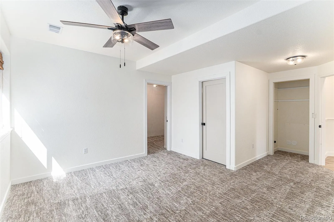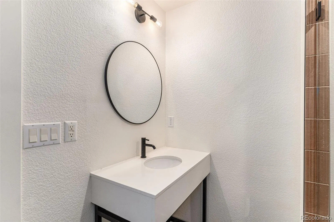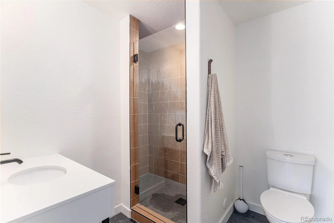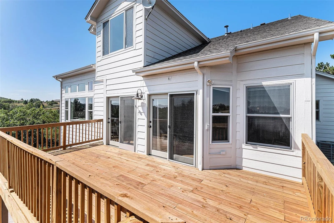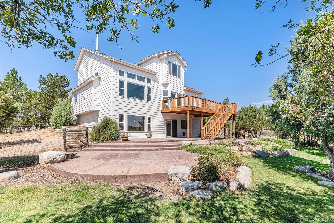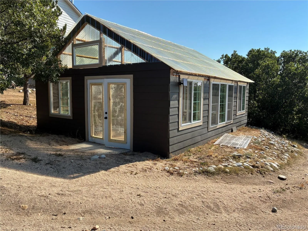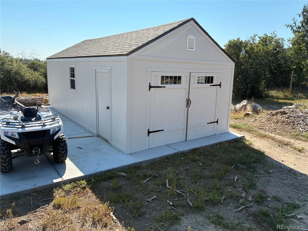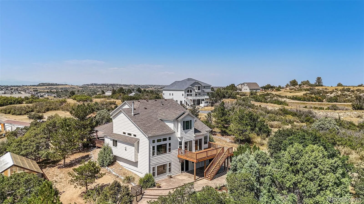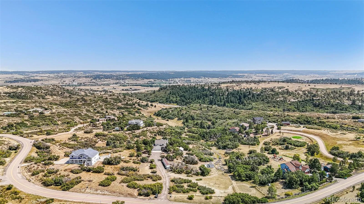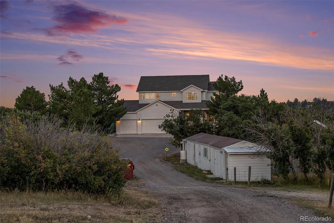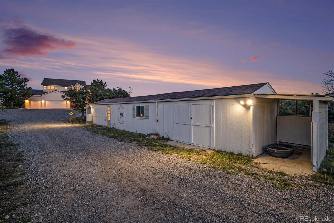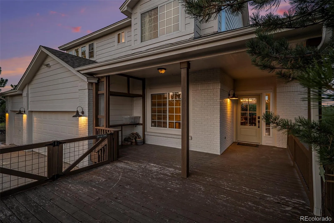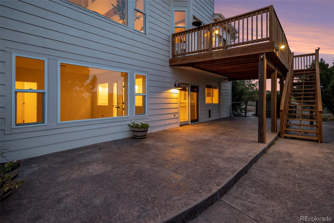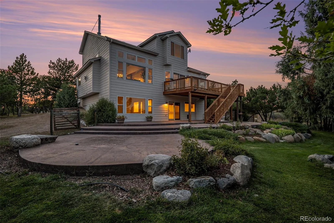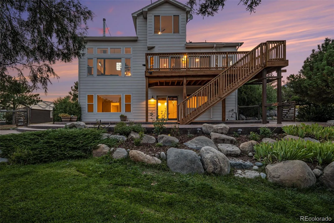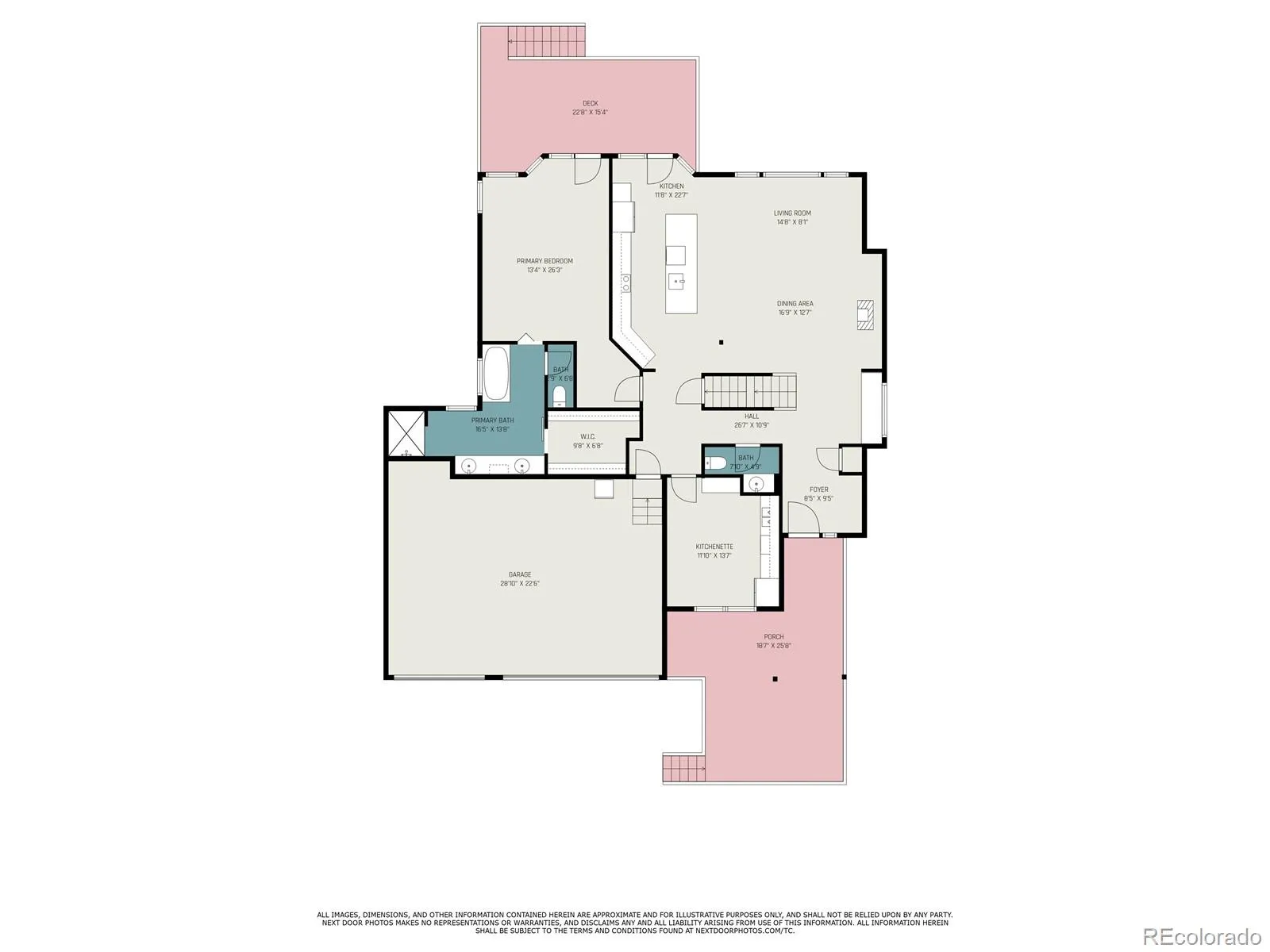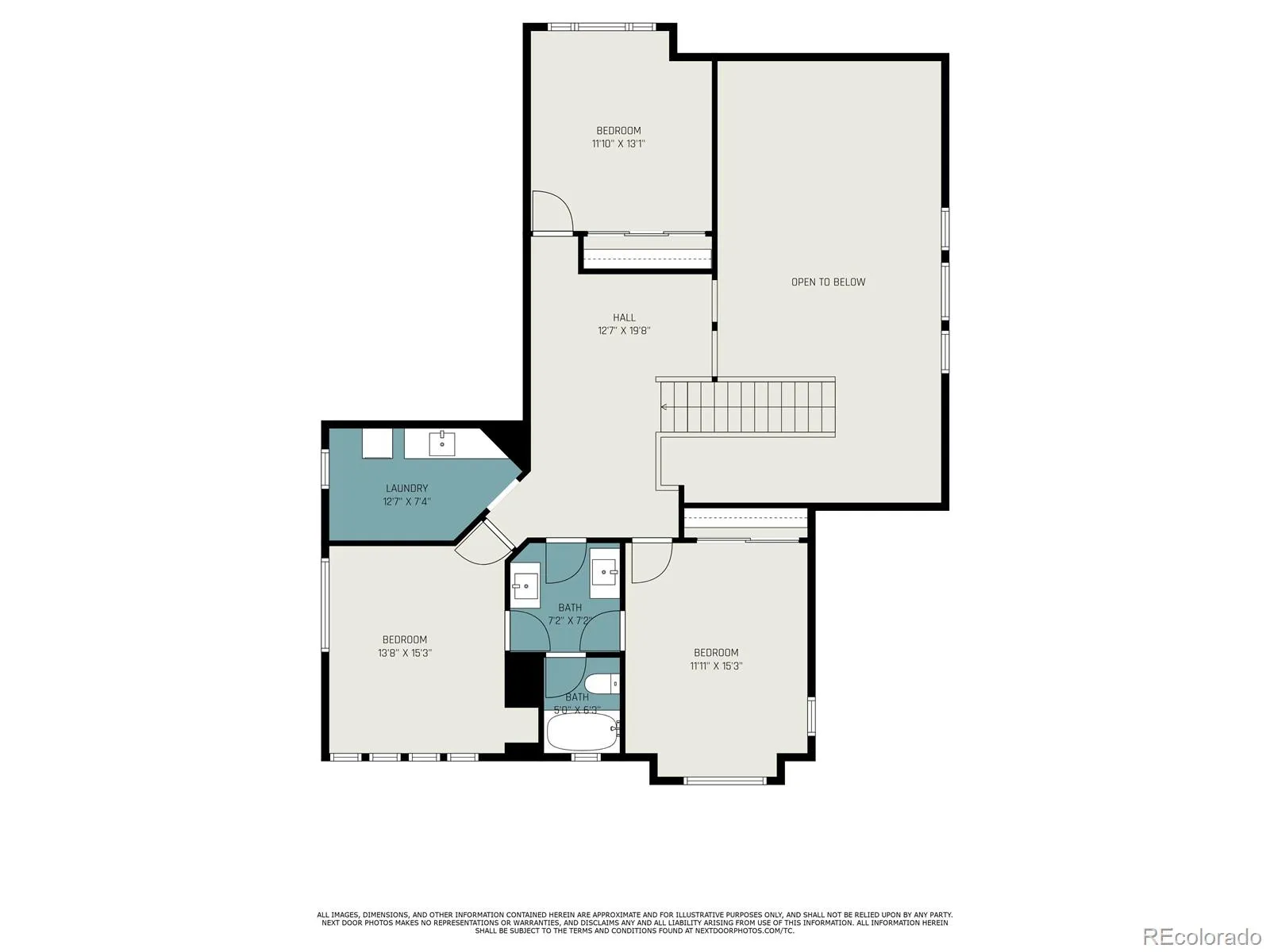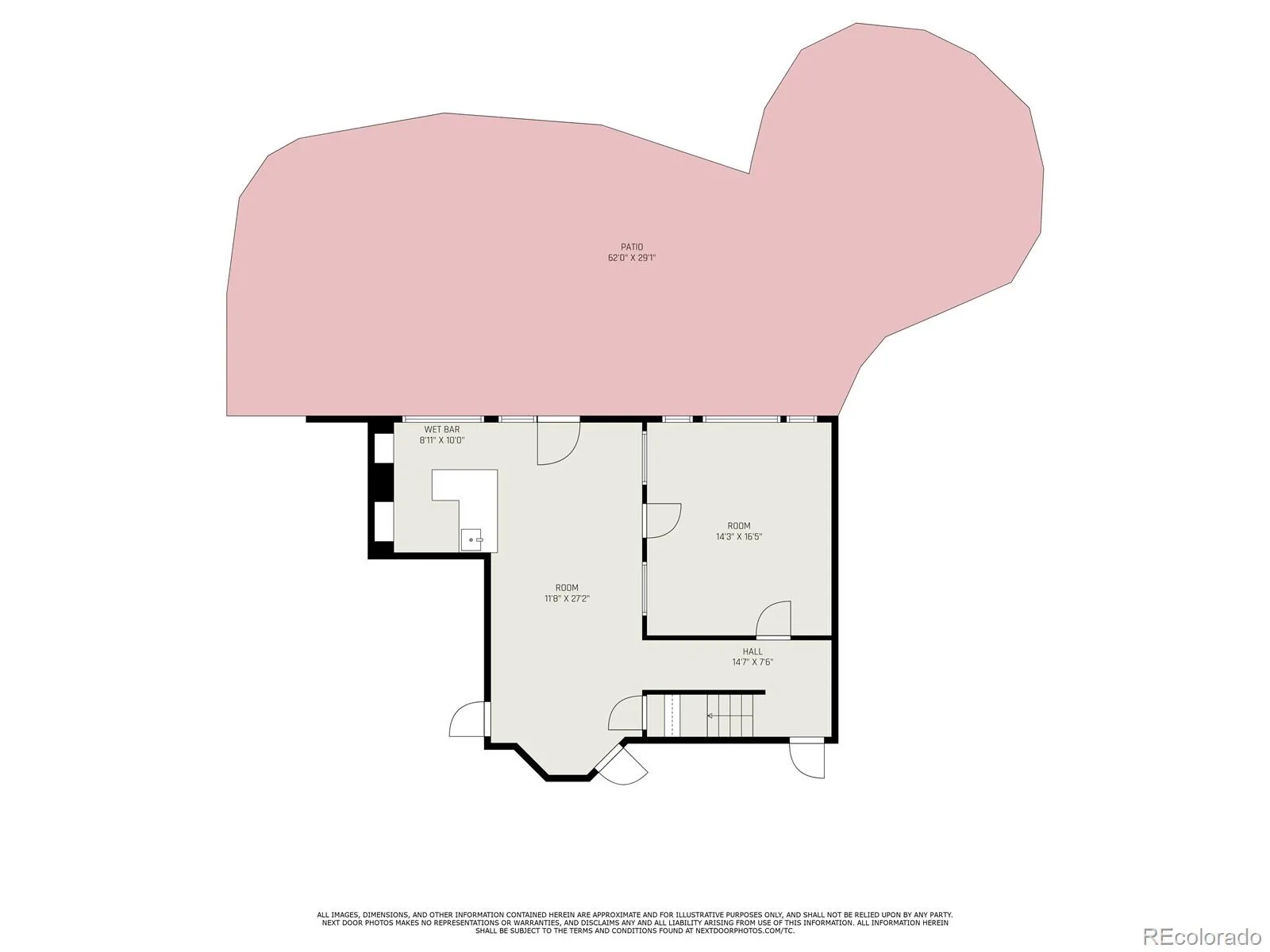Metro Denver Luxury Homes For Sale
Extremely rare opportunity to own a stunning fully remodeled home on 4.2 usable acres only 10 minutes to downtown Castle Rock and 15 minutes to the Outlets. Envision yourself enjoying sunrises on your back deck off your main floor primary suite, looking over your gorgeous fenced back yard with mature trees and landscaping. Amazing sunsets await you on your front deck, surrounded by pine trees, scrub oak and wildlife. Making dinner is a dream in the designer kitchen with your pot filler, induction range and KitchenAid double oven…and a rare bonus, the scullery provides an additional kitchen/prep space with a farmhouse sink, second dishwasher and additional fridge. If you opt to eat outside, the bar in the walkout basement leads out to a large stamped concrete patio in your huge backyard. The many large windows throughout the home offer mountain, open space and meadow views. In the winter, the wood-burning stove in the living space will keep you cozy. Upstairs you’ll enjoy 3 bedrooms, a Jack & Jill bathroom, and a charming and functional laundry room. The basement has a flexible floor plan that includes bonus spaces as well as another bedroom with en suite bathroom in addition to the bar area. With designer finishes everywhere you look, you’ll love the beautiful white oak floors, arches, warm wood and white shaker cabinets, quartz countertops, custom range hood, gold and black hardware and fixtures, and much more. The outdoors are exceptional, with a large garden (with fruit trees, berry bushes, garden beds, and perennials), greenhouse, two outbuildings (one with power), a large field ready for your vision, and many other areas to explore. With no HOA, the possibilities are endless. Bring your animals, bring your toys, it is all welcome here! New roof installed November 2022, well pump replaced summer of 2024, and furnace and hot water heater replaced spring of 2023.

