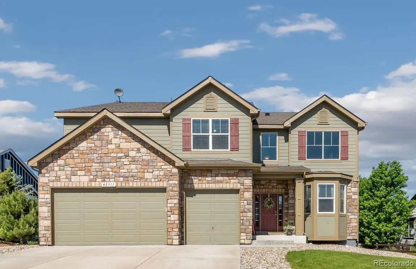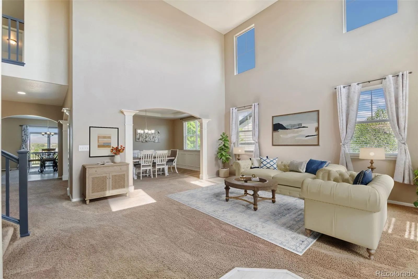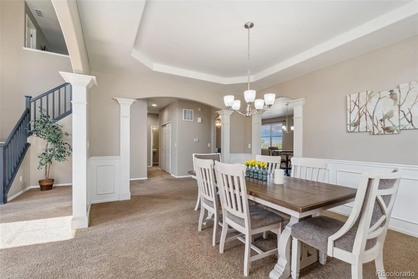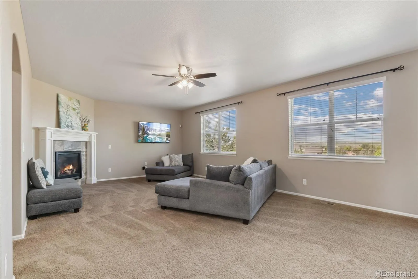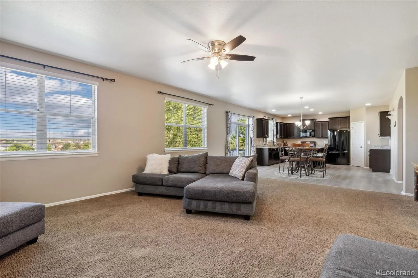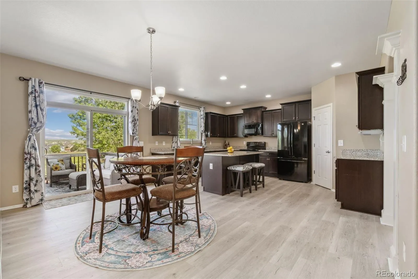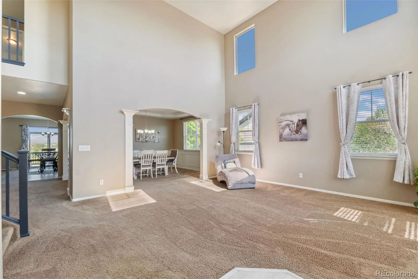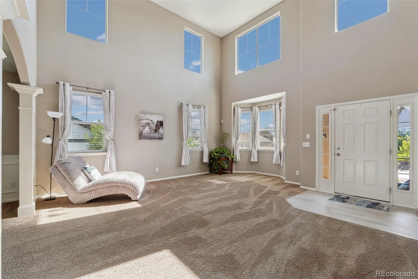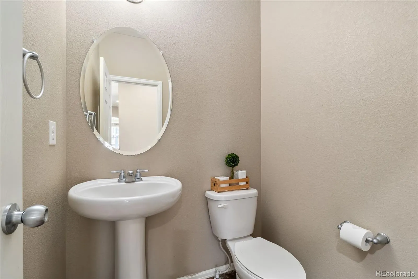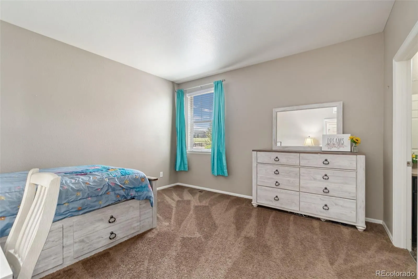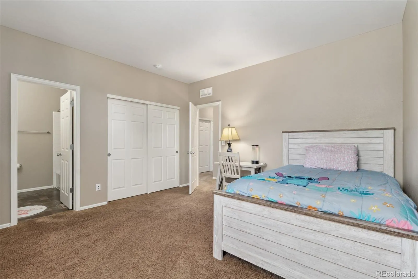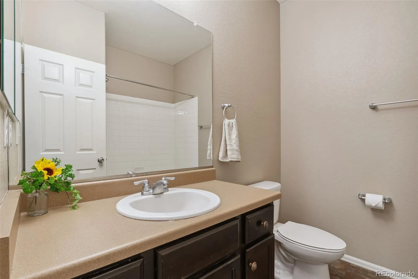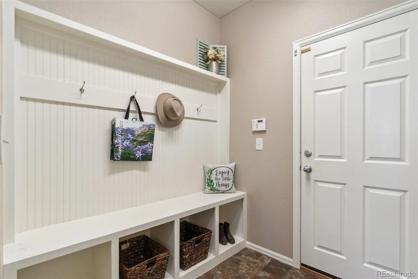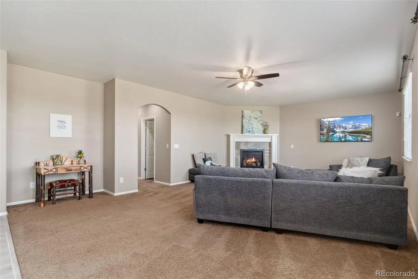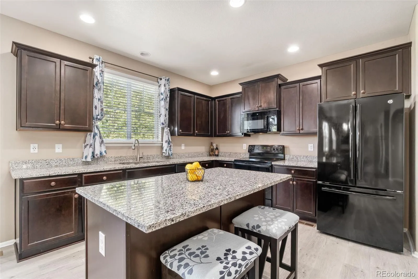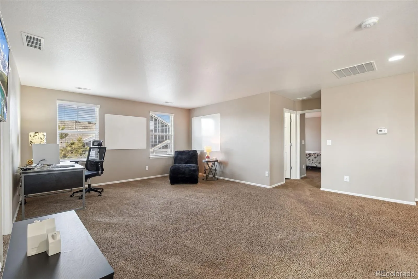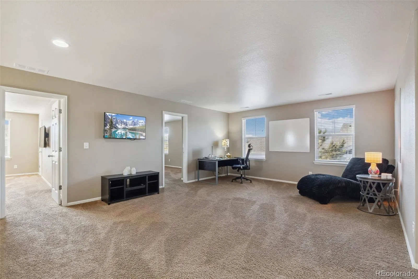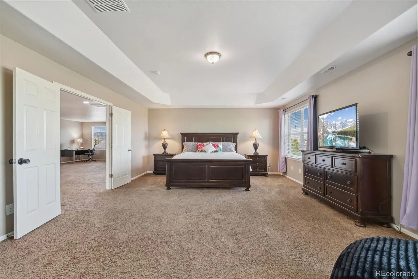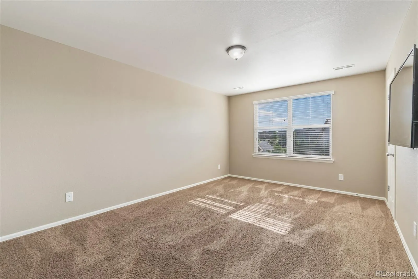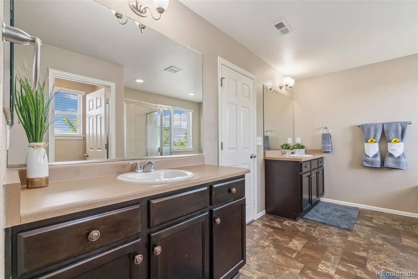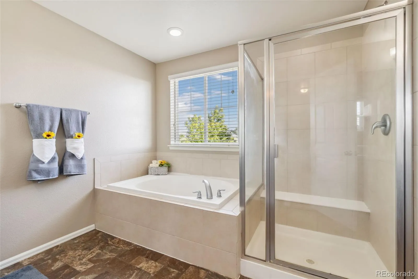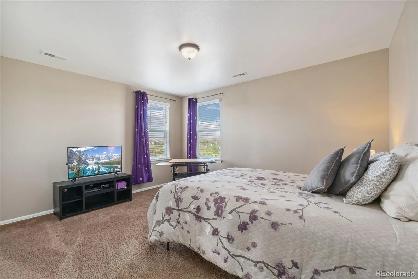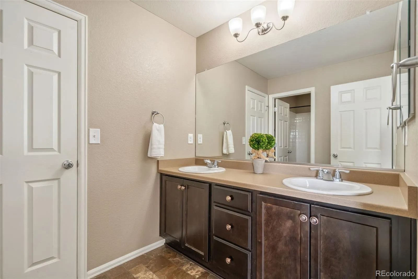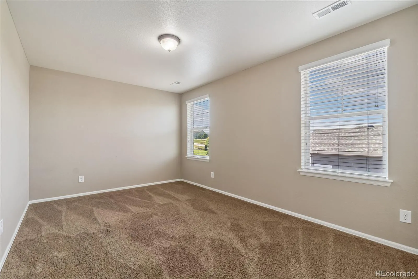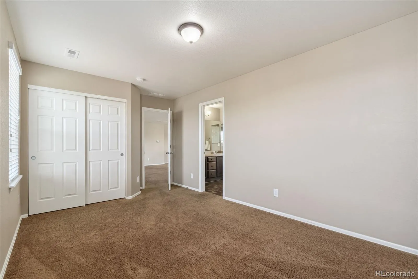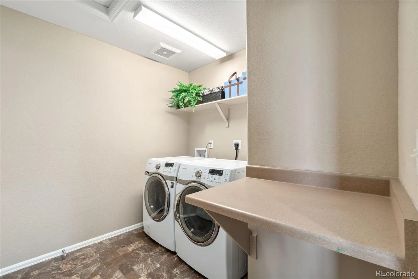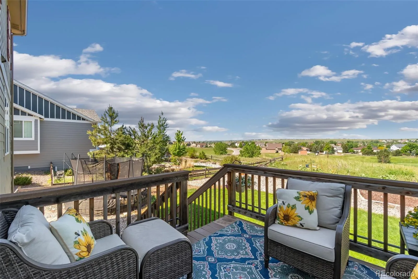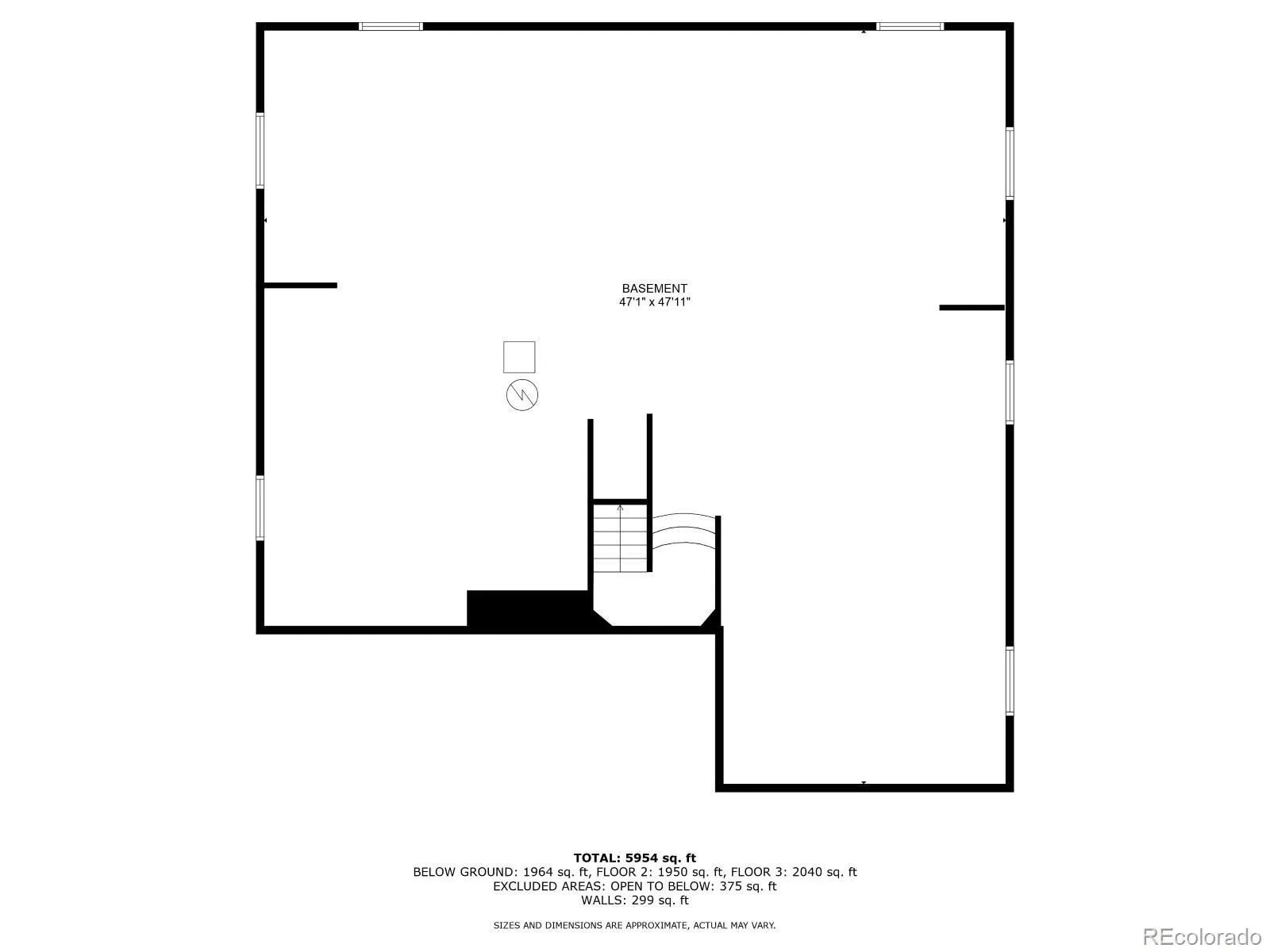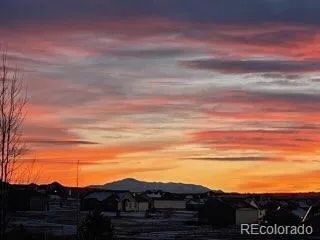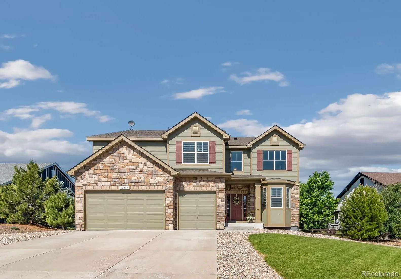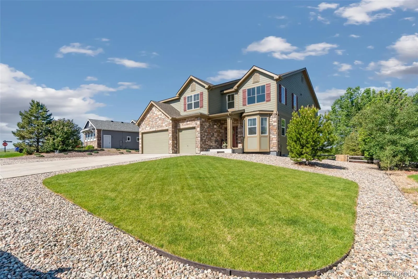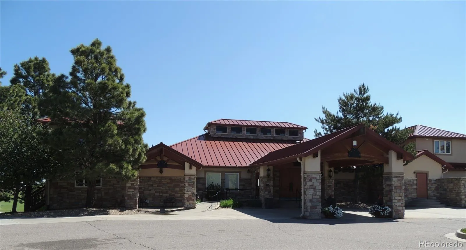Metro Denver Luxury Homes For Sale
Welcome to a home where space, style, and comfort come together in perfect harmony. Set against the backdrop of the 16th tee at Spring Valley Golf Club, with panoramic views of Pikes Peak and unforgettable sunsets, this expansive two-story residence offers a peaceful and elevated living experience. With 5 generously sized bedrooms and 5 bathrooms, this home is designed for both relaxation and entertaining. The main level blends formal and casual spaces seamlessly—from the elegant dining area to the expansive kitchen and great room, anchored by a sleek gas fireplace. The kitchen stands out with an eat-in island, ample cabinet storage, and a walk-in pantry—tailored for effortless hosting and daily living. A main-floor bedroom with a private ensuite adds flexibility, perfect for guests or multi-generational living, while a thoughtfully placed powder bath enhances convenience.
Upstairs, the primary suite delivers a private escape, featuring a luxurious 5-piece bathroom with double vanities, a soaking tub, separate shower, and a spacious walk-in closet. A central loft area offers versatile potential—ideal for work, leisure, or creative pursuits. Three additional bedrooms, two additional full bathrooms, and a well-positioned laundry room complete the upper level.
The full, unfinished basement invites endless possibilities, whether it’s expanded living space, storage, or a custom project waiting to be realized. The 3-car garage offers abundant room for vehicles, tools, or workshop space. With a brand-new roof installed in May 2025, this home delivers not only beauty but long-term value. Located in Spring Valley Ranch, this is a rare opportunity to embrace comfort, privacy, and panoramic views in one remarkable setting.
Come experience this home for yourself. You might just fall in love.

