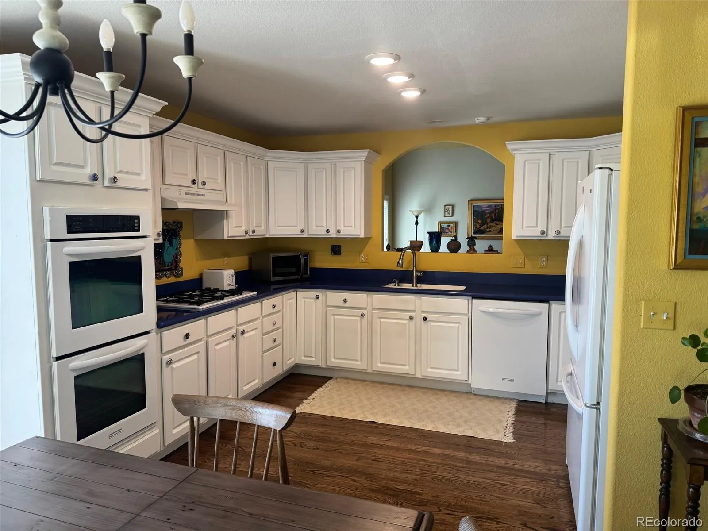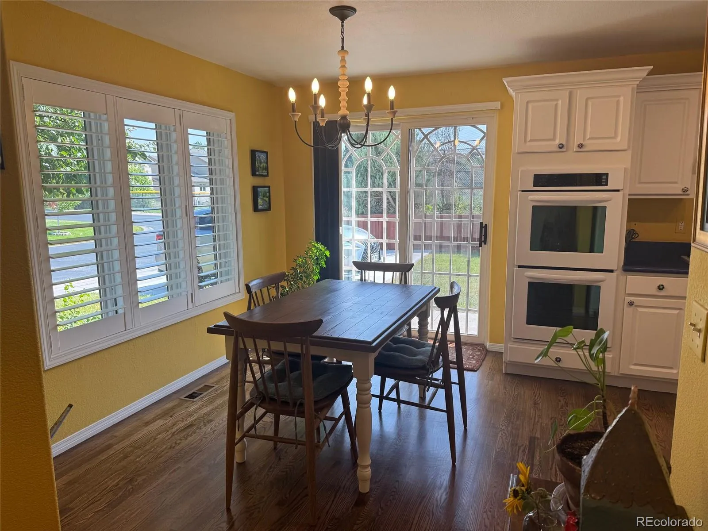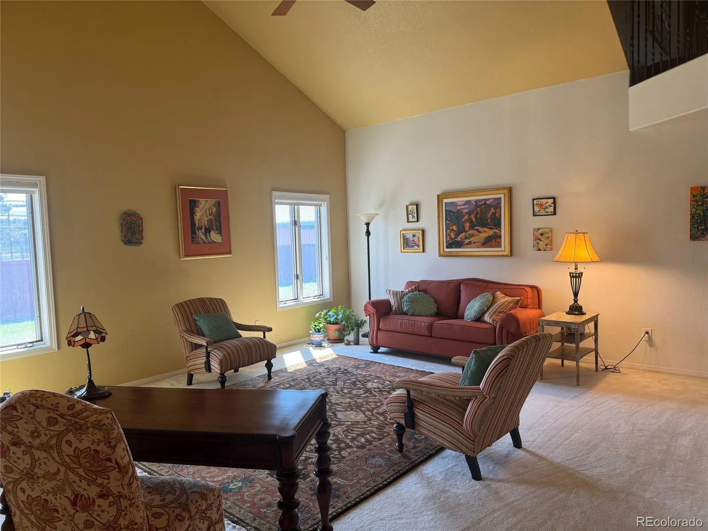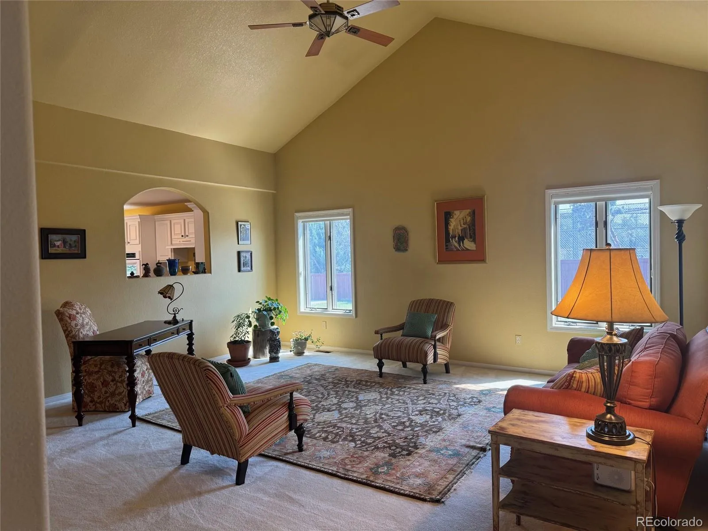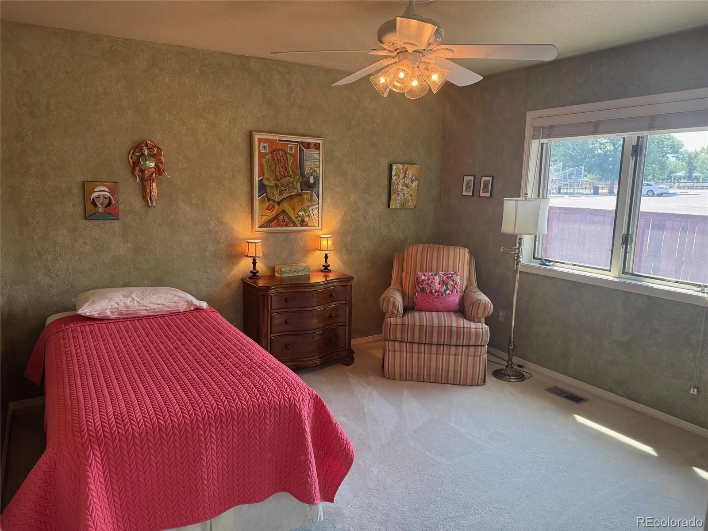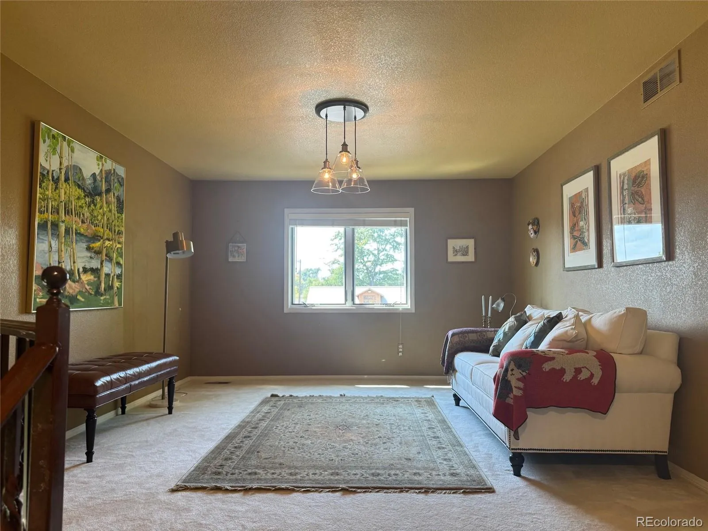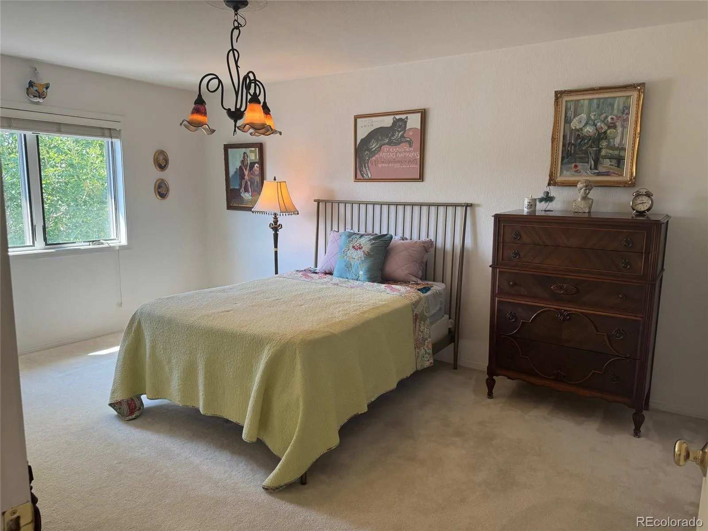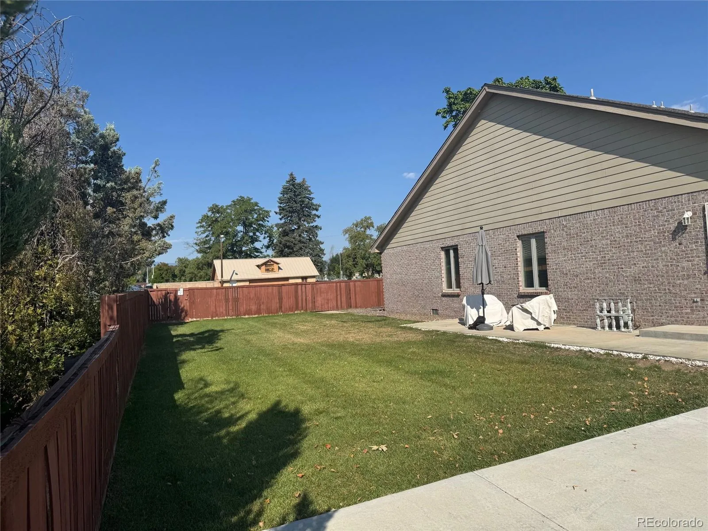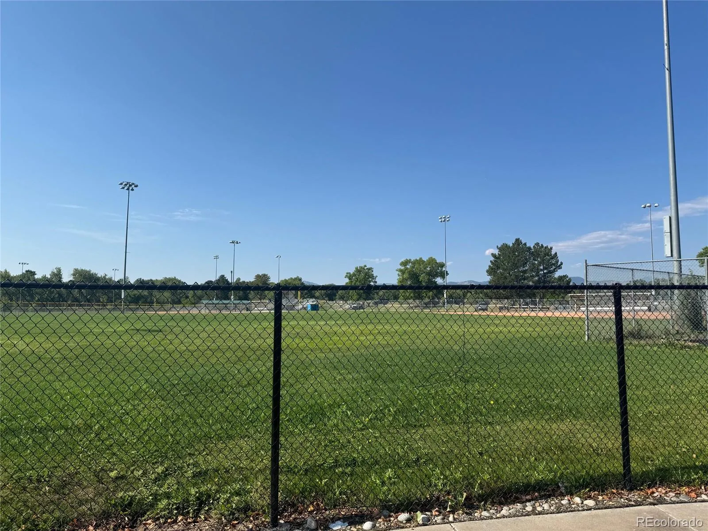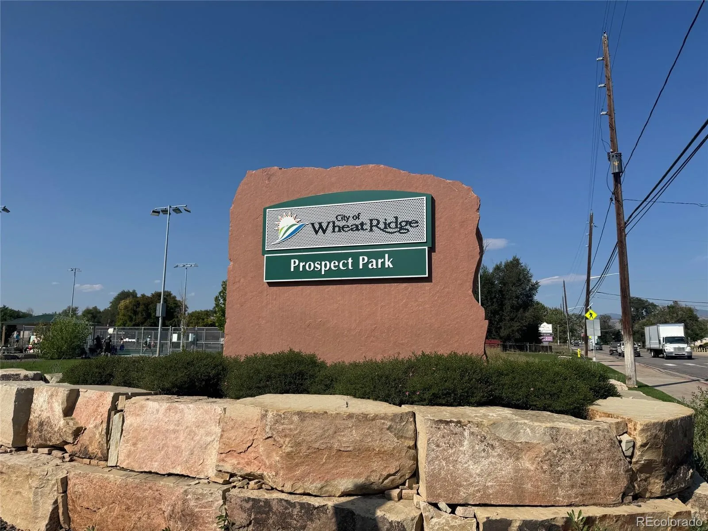Metro Denver Luxury Homes For Sale
Property Description
End unit townhome that backs and sides to Prospect Park. Prime location in complex. Spacious floorplan offers front entry foyer, nice sized kitchen with sliding door to patio, open living room with vaulted ceilings. 2nd Floor bedroom could be a second master with private bath and walk-in closet. Glazed windows keeps it nice and cool in the summer. Newer furnace and AC. Great floorplan and location!
Features
: Forced Air
: Central Air
: Crawl Space
: Partial
: Cats OK, Dogs OK
: Patio
: 2
: Dishwasher, Disposal, Range, Refrigerator, Oven
: Contemporary
: Composition
: Public Sewer
Address Map
CO
Jefferson
Wheat Ridge
80033
Quail
4365
Street
Parkside
W106° 52' 32.4''
N39° 46' 39.1''
Additional Information
$528
Monthly
: Insurance, Sewer, Trash, Water
: Frame, Brick, Wood Siding
Prospect Valley
: Carpet, Linoleum
2
Wheat Ridge
: Open Floorplan, Granite Counters, Smoke Free, Eat-in Kitchen, Vaulted Ceiling(s), Ceiling Fan(s), Entrance Foyer, Walk-In Closet(s)
Yes
Yes
Cash, Conventional, FHA, VA Loan
: Corner Lot, Open Space, Borders Public Land
Everitt
FCI Real Estate Cnslts
431946
: None
: Townhouse
Parkside
$2,318
2024
: Cable Available, Electricity Available, Natural Gas Available
: Double Pane Windows
09/04/2025
2233
Active
Yes
1
Jefferson County R-1
1
Jefferson County R-1
Jefferson County R-1
09/05/2025
1
09/04/2025
Public
: Two
Parkside
4365 Quail Street, Wheat Ridge, CO 80033
3 Bedrooms
3 Total Baths
2,233 Square Feet
$565,000
Listing ID #8630004
Basic Details
Property Type : Residential
Listing Type : For Sale
Listing ID : 8630004
Price : $565,000
Bedrooms : 3
Rooms : 10
Total Baths : 3
Full Bathrooms : 2
3/4 Bathrooms : 1
Square Footage : 2,233 Square Feet
Year Built : 2000
Property Sub Type : Condominium
Status : Active
Originating System Name : REcolorado
Agent info
Mortgage Calculator
Contact Agent


