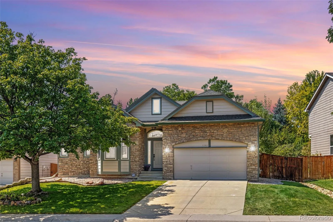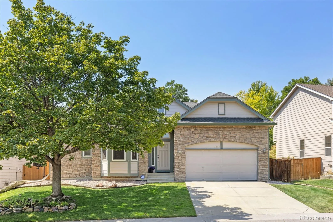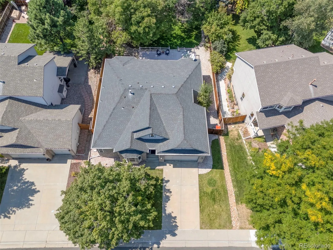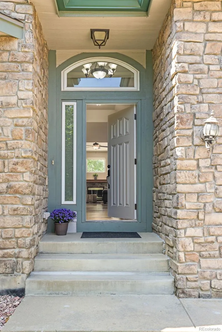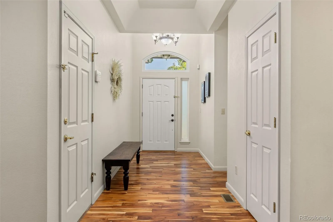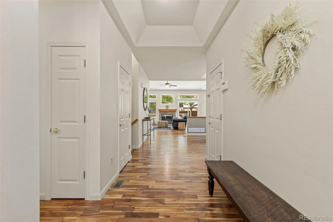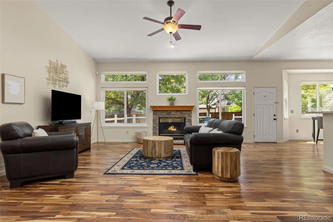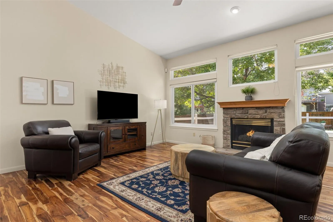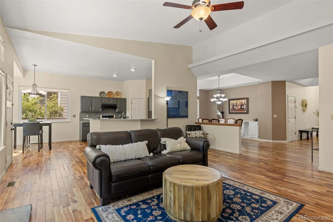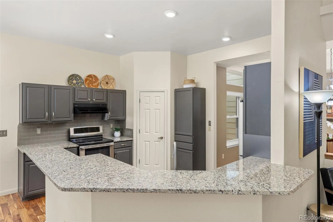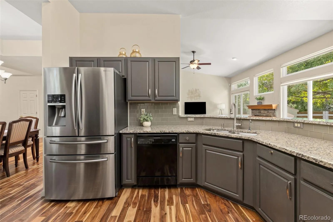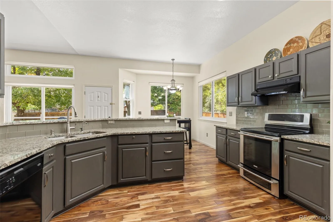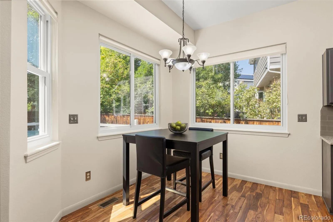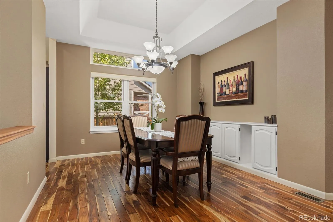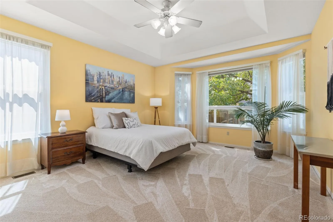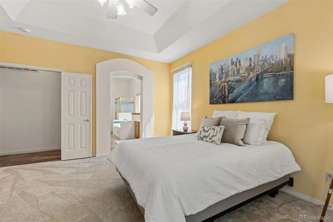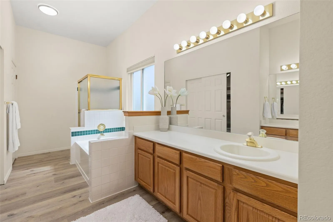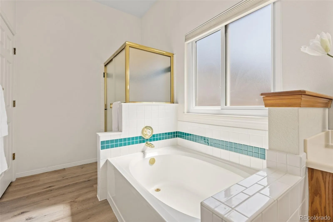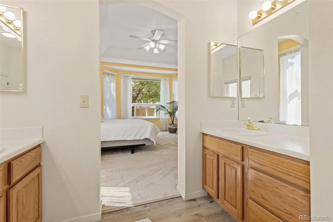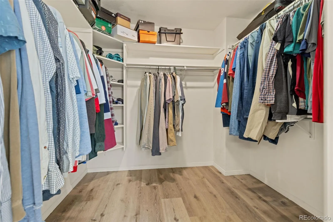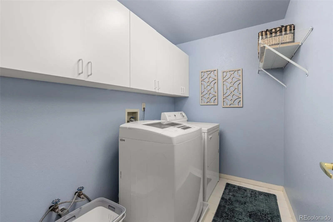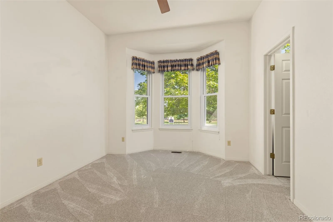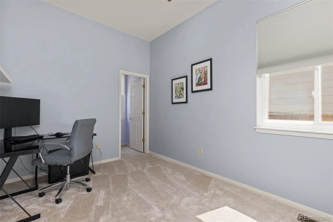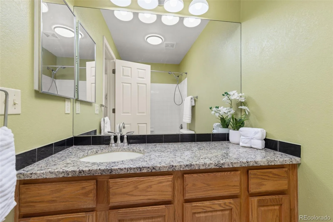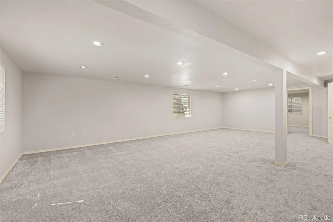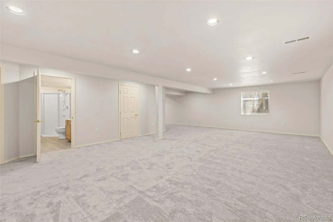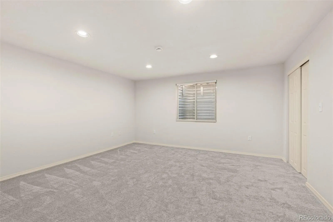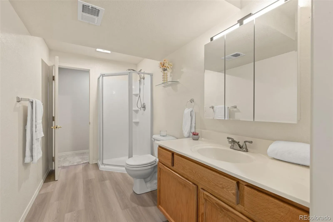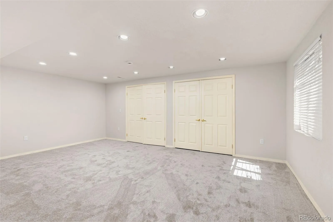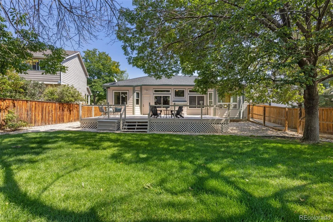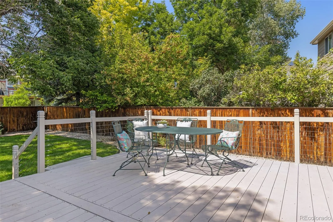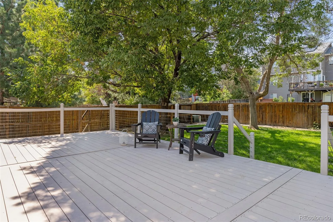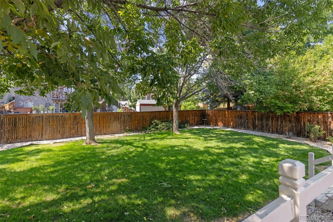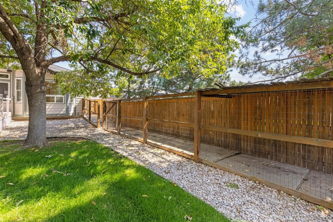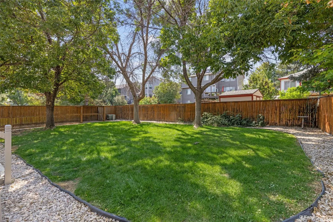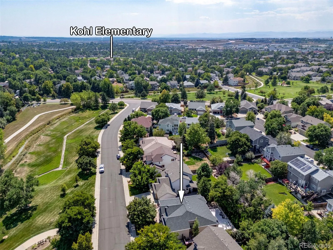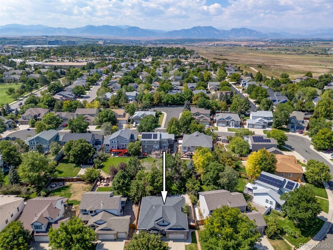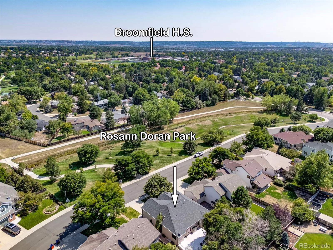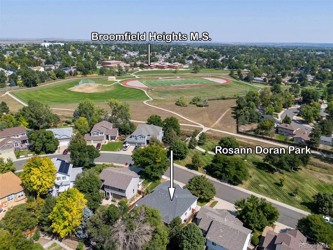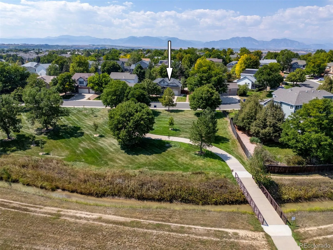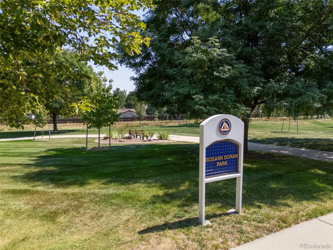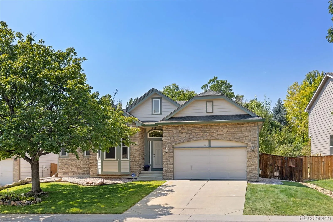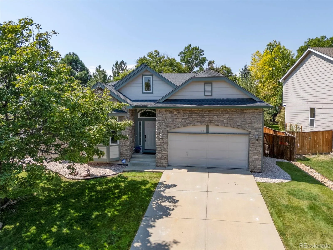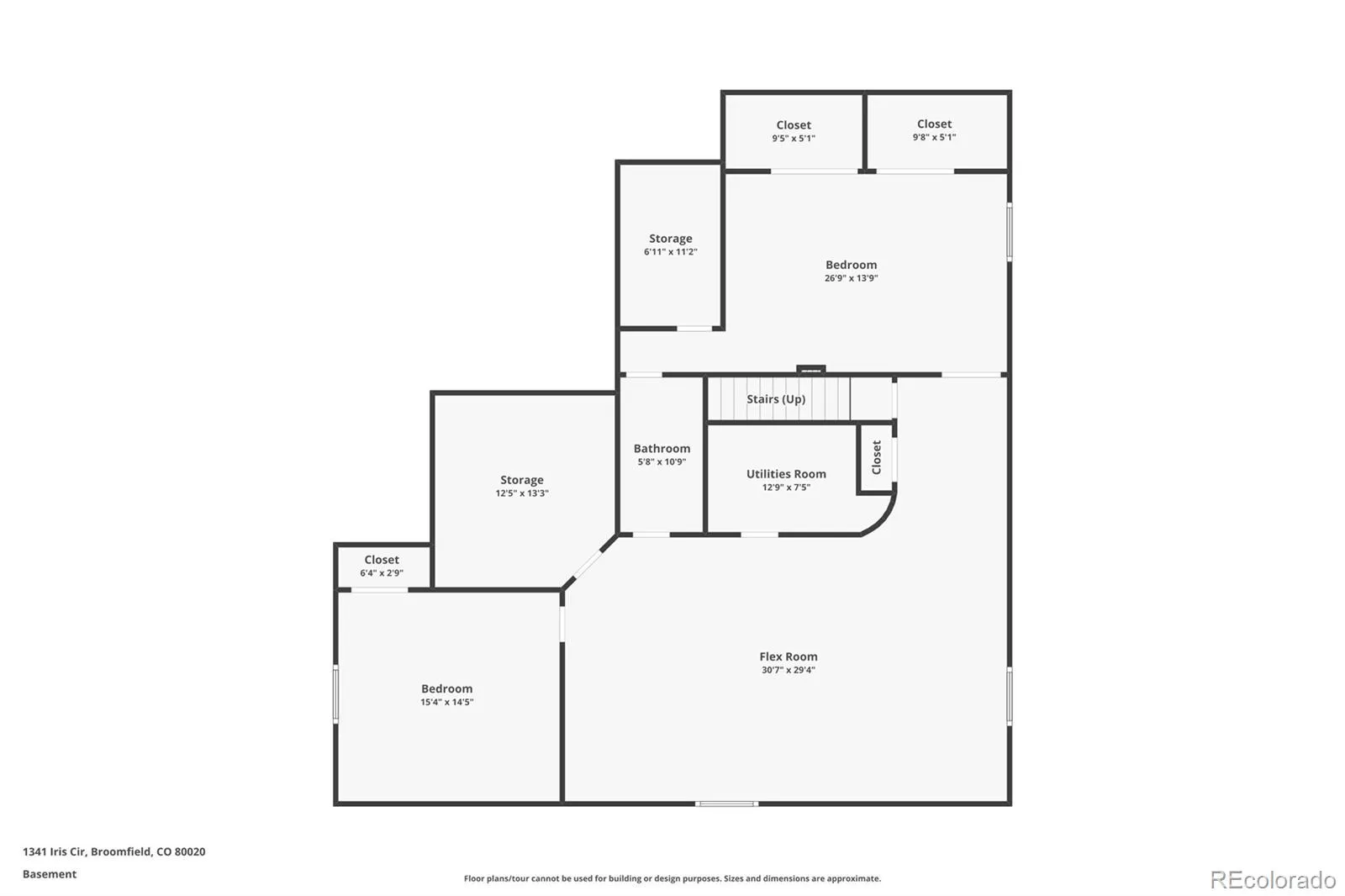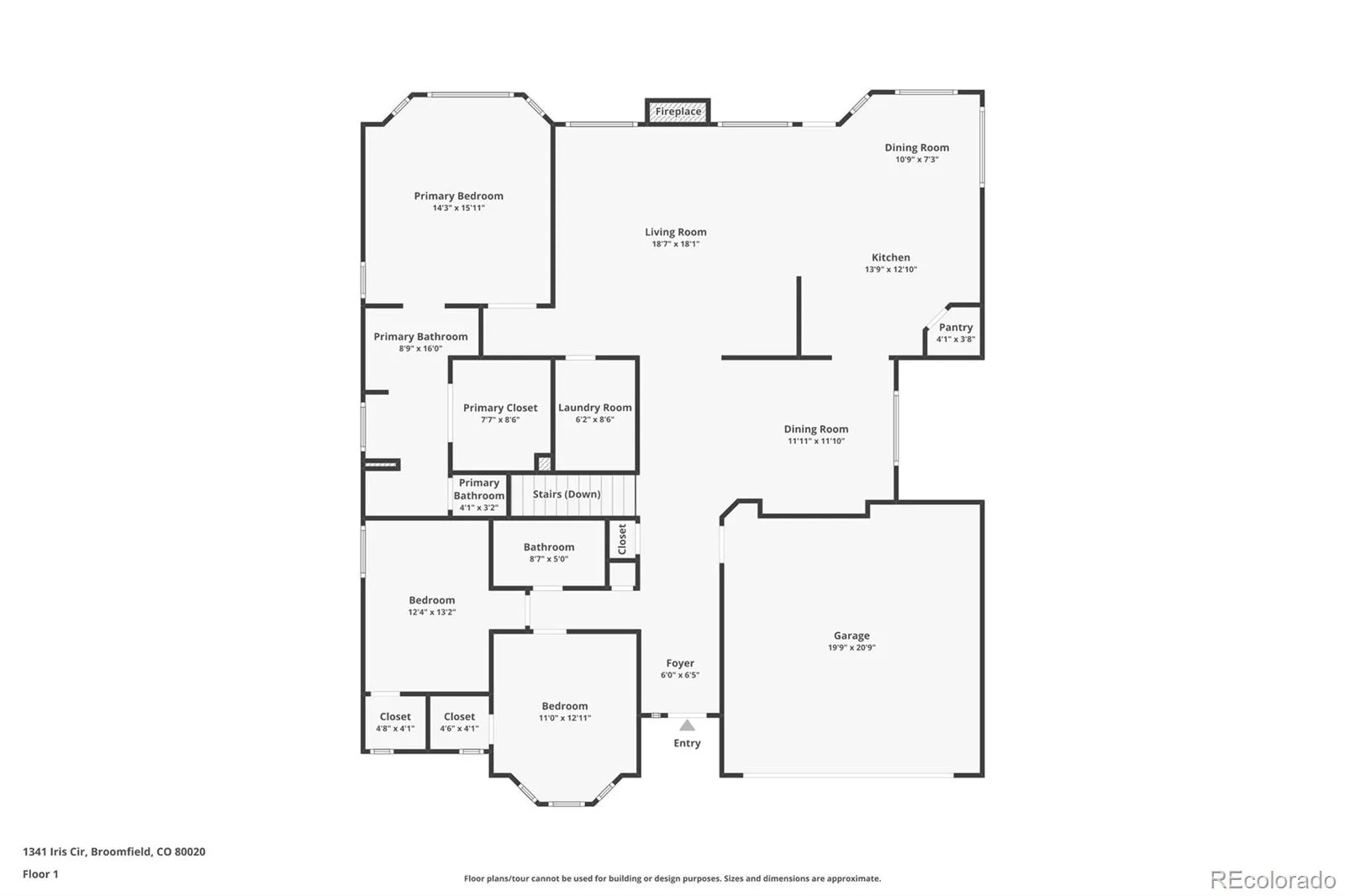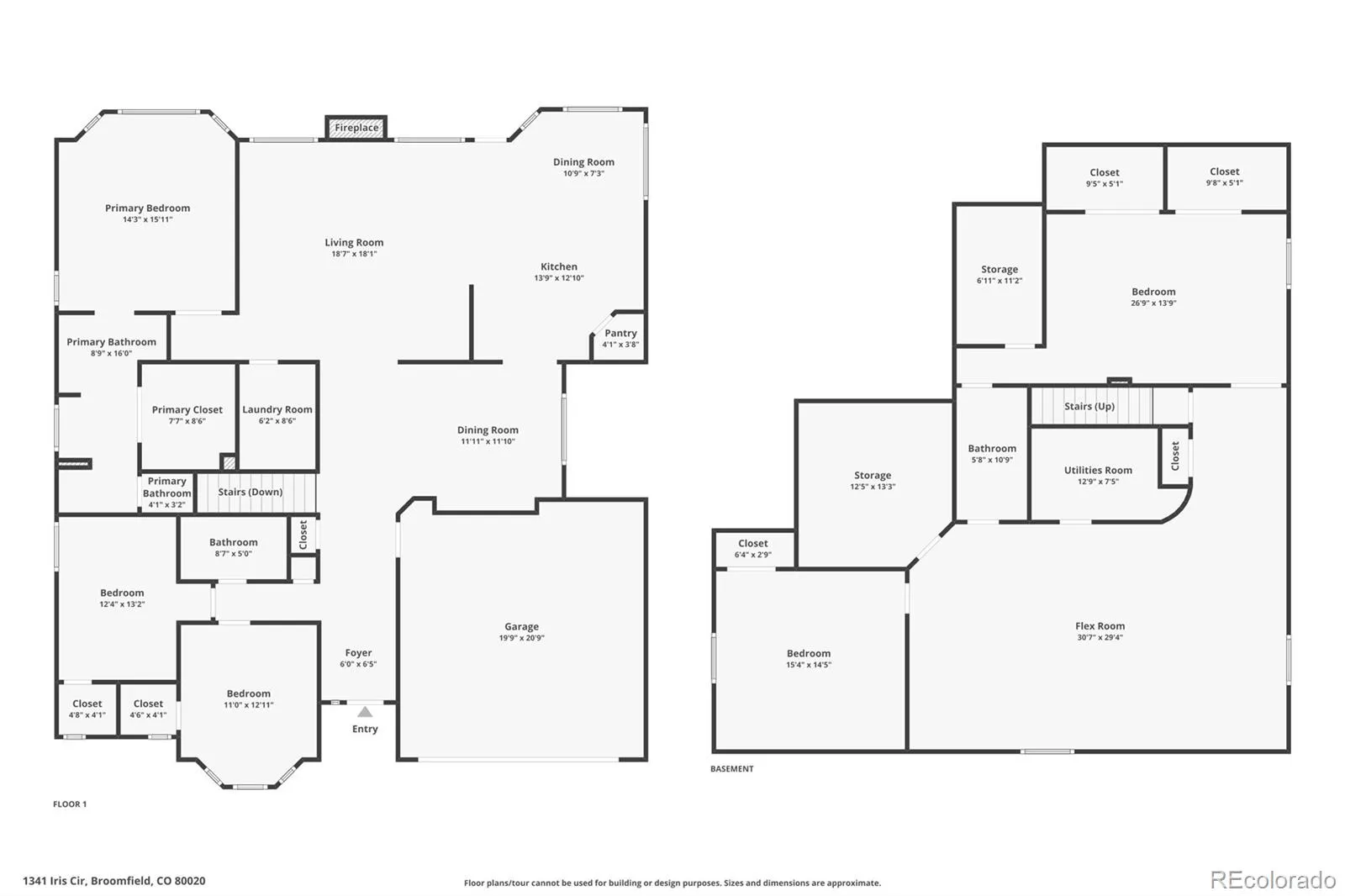Metro Denver Luxury Homes For Sale
Your search is finally over for the perfect Broomfield RANCH home! Not only is this gorgeous home located in the most ideal spot on a quiet street directly across from a neighborhood park, but it also has everything you desire in a ranch home – a lovely spacious layout, lots of natural light with high ceilings, and an spectacular primary suite. As soon as you walk in the door, you’ll be delighted by the absolutely stunning solid-wood hickory flooring and large entryway. Step right in to your open floorplan with a large living room centered around your cozy fireplace and the refreshing wall of windows overlooking your beautiful backyard. The dining room has a convenient built-in buffet and can accommodate any size table. With additional seating at the kitchen counter and an adorable breakfast nook for a 2nd table, there’s no shortage of space for your next gathering just in time for the holiday season. Open the back door onto your expansive deck with endless options for enjoying your very own Colorado oasis. The primary suite feels like a retreat of its own with even more gorgeous natural lighting, a 5-pc luxury bath layout with dual vanities, and a large walk-in closet that doesn’t feel crowded. In the front of the home you’ll find two more bedrooms sharing the full hall bath, and you’ll surely love the brand new carpets in the main-level bedrooms and throughout the entire basement. The finished basement is the full footprint of the home, providing a gigantic flex space with 2 huge bedrooms, a 3/4 bathroom, and 2 storage rooms. The possibilities are endless with this basement – it could be a great space for teens or guests, for running a home business, for a large family entertainment area, a home gym, and the list goes on. With some minor modification to add a kitchenette, this could also serve as an ideal multigenerational home. Located in the coveted Boulder Valley School District and only 5 minutes from King Soopers – what more could you ask for?

