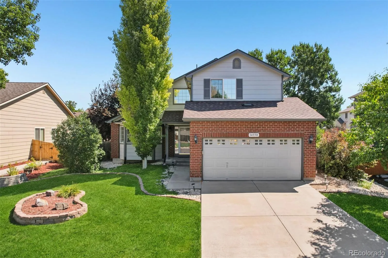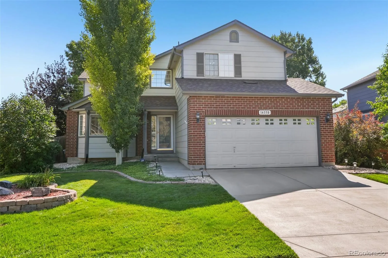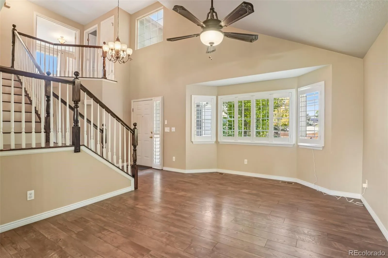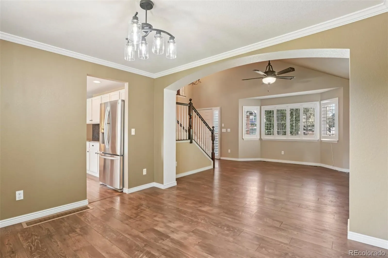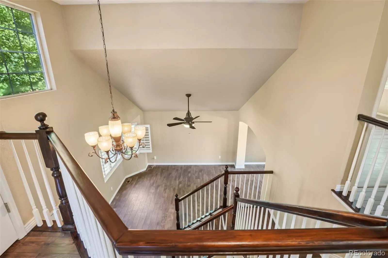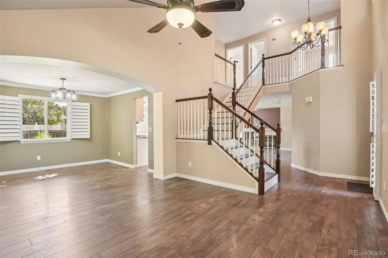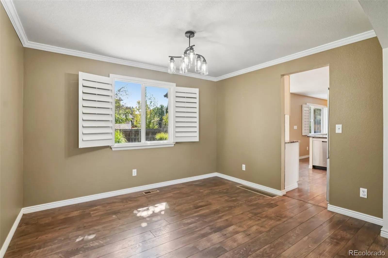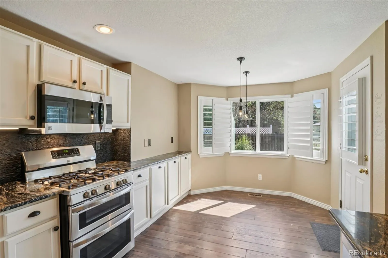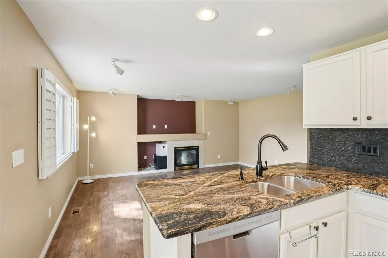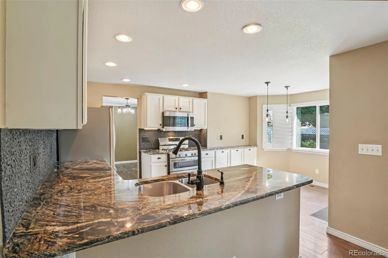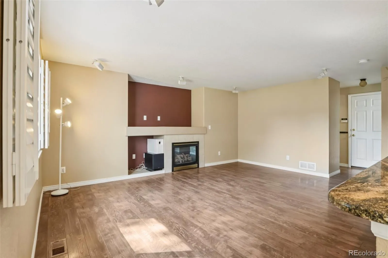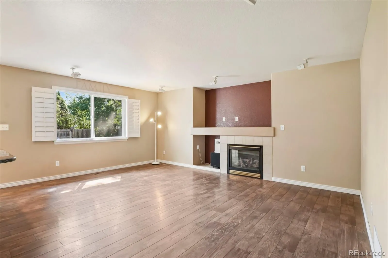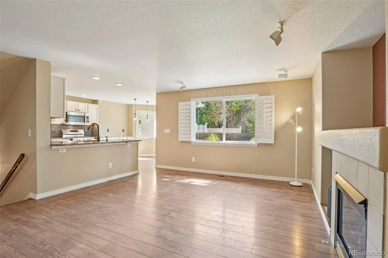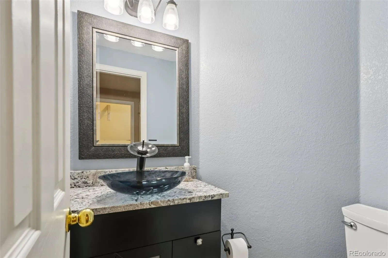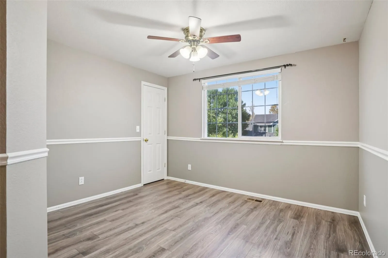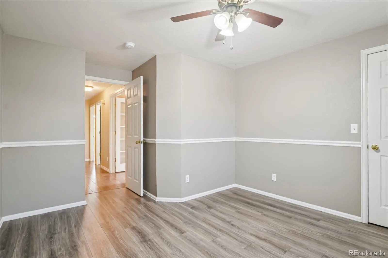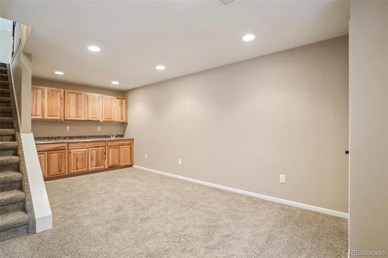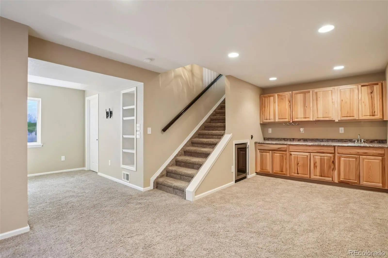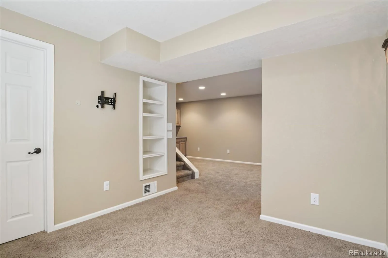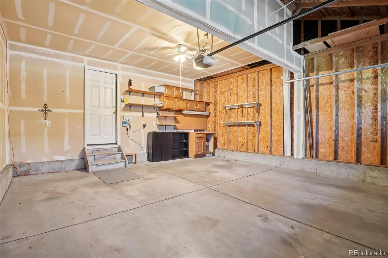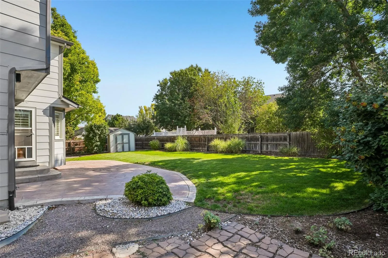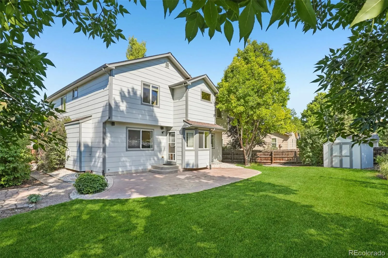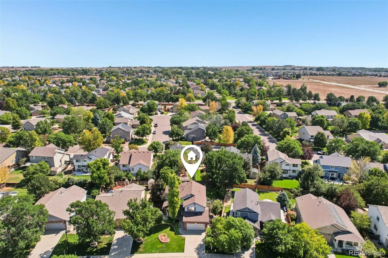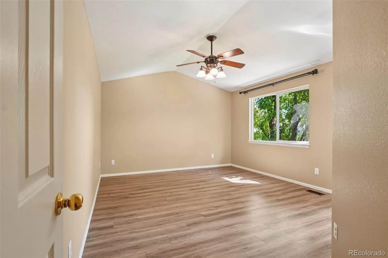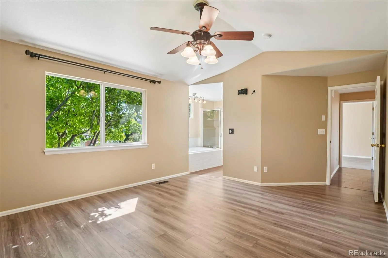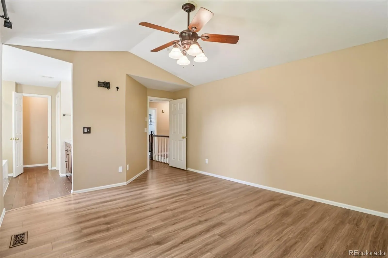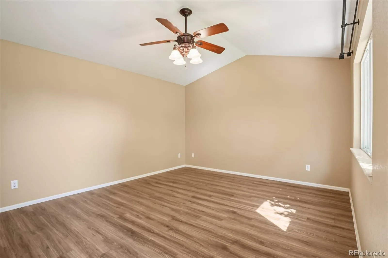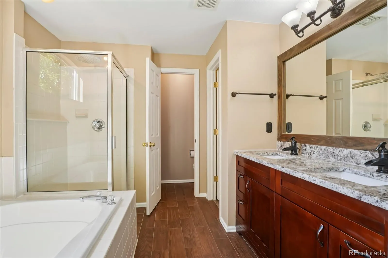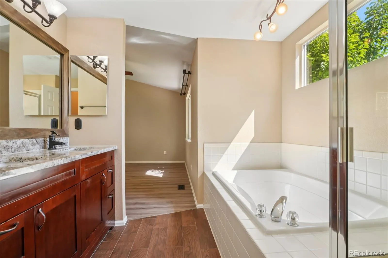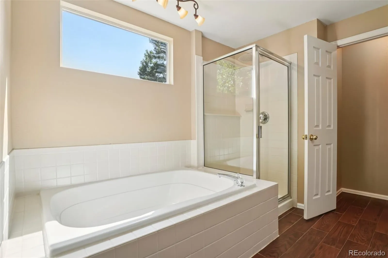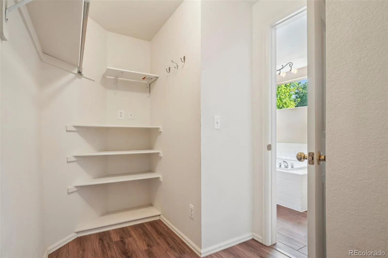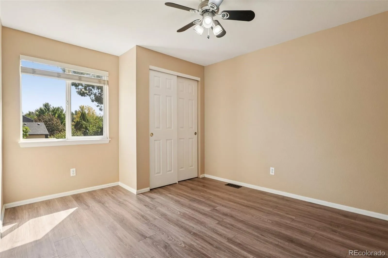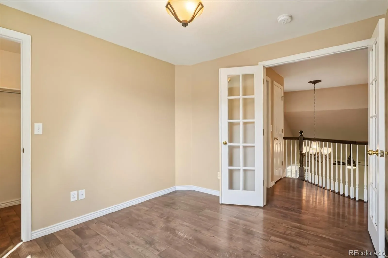Metro Denver Luxury Homes For Sale
Welcome to your Quail Valley home!
This inviting 2-story blends comfort and updates with a layout that is perfect for both everyday living and entertaining. Step inside to find sun-filled living and dining areas accented by bay windows, warm wood floors, and large plantation shutters throughout the main level. The kitchen features granite countertops, a split oven with gas range, and a breakfast nook overlooking the backyard. Storage is well planned with slide-out shelves on most cupboards and a convenient lazy Susan in the corner by the sink. The open flow into the family room is defined by a welcoming fireplace and integrated entertainment built-ins, creating an ideal space for relaxed evenings.
Upstairs, the spacious primary suite offers a private retreat with a remodeled 5-piece bath and walk-in closet. Two of the additional bedrooms also enjoy walk-in closets, while the fourth provides flexibility as a guest room or home office. The secondary bedrooms share a beautifully updated full bath. The finished basement expands your options with a game room, wet bar with fridge, built-ins, and plenty of storage including a carpeted crawl space.
Recent updates bring peace of mind and style: freshly painted bedrooms and primary bath (2025), new roof (2024), exterior paint (2023), and newer A/C (2021). Outdoors, a stamped concrete patio and beautifully landscaped backyard create a private retreat, perfect for hosting friends or enjoying a quiet evening.
With trails, parks, shopping, dining, and easy access to I-25 just minutes away, this Thornton home delivers space, convenience, and modern updates in a highly desirable location.

