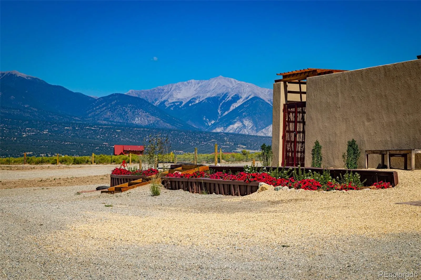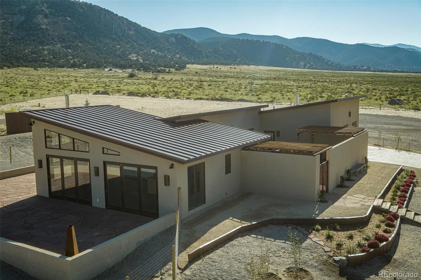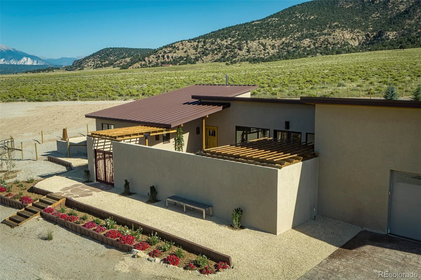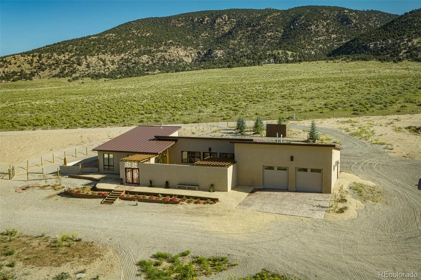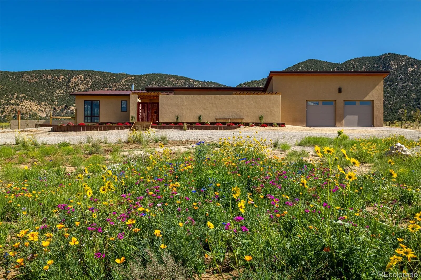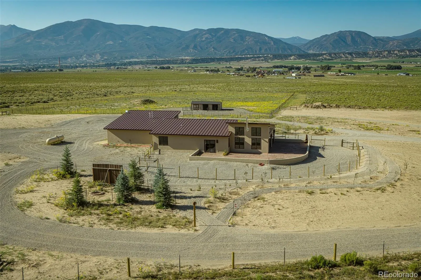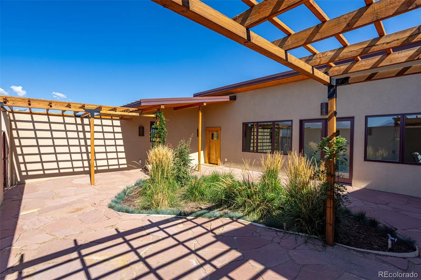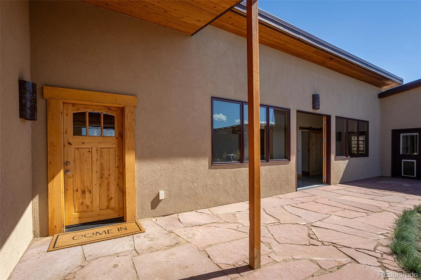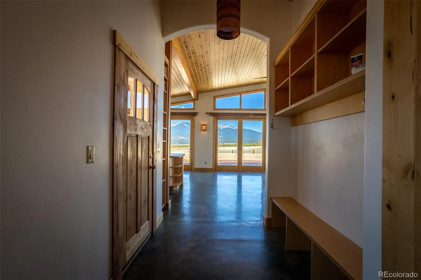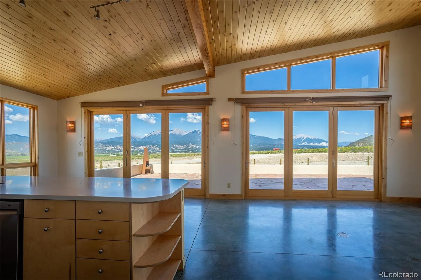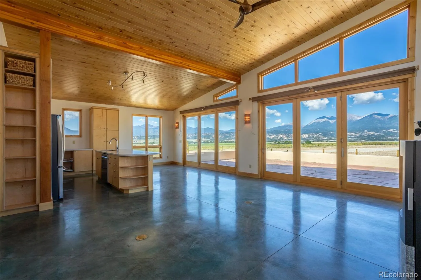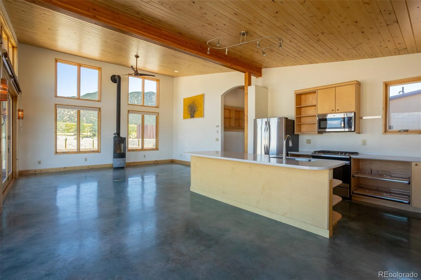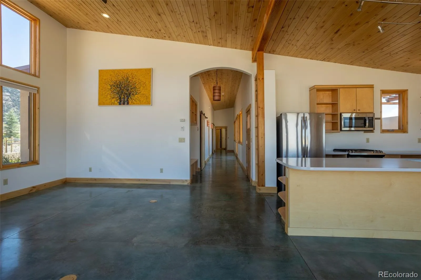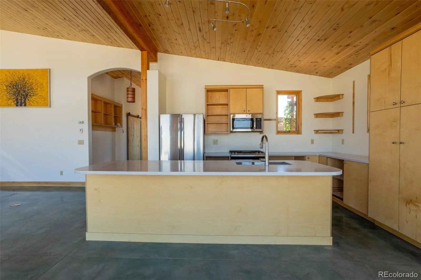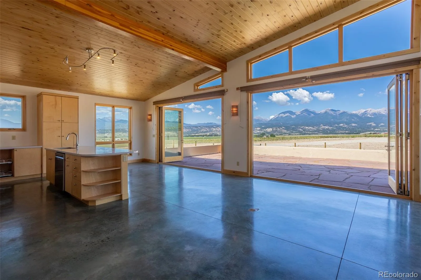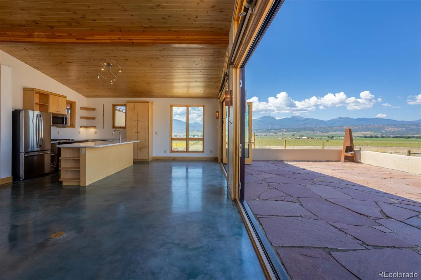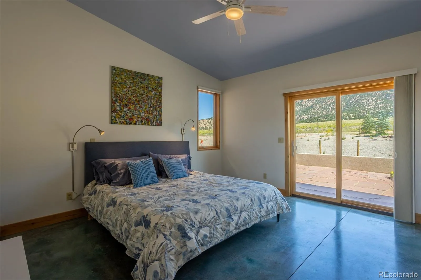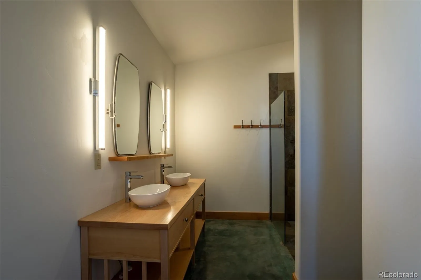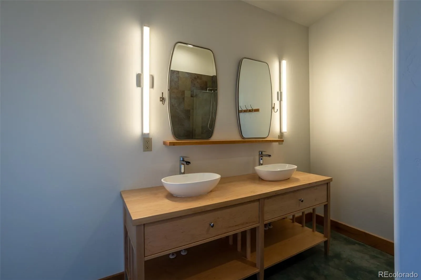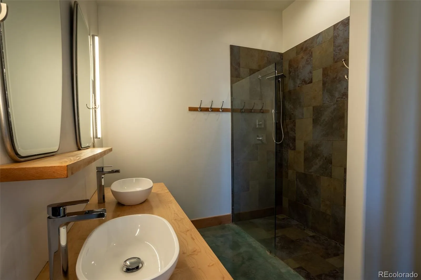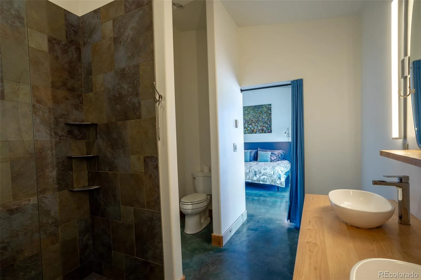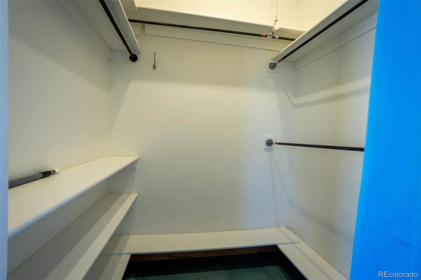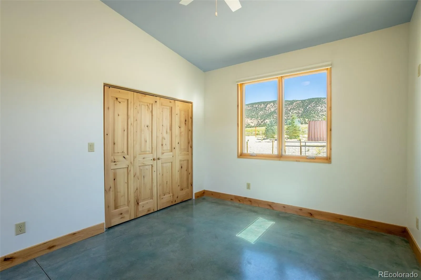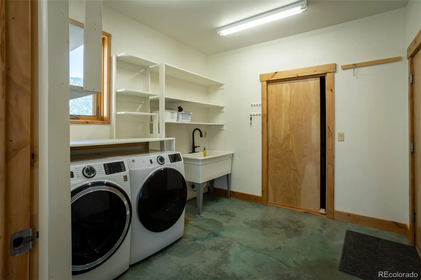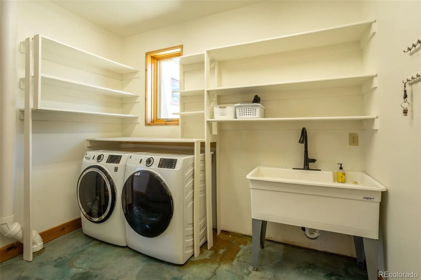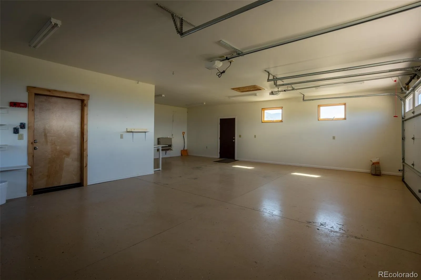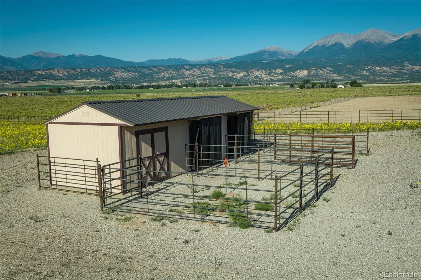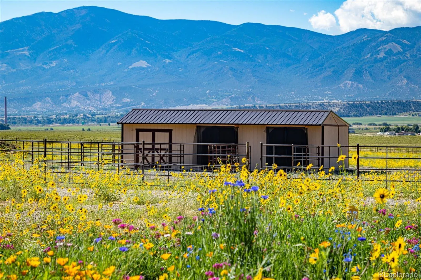Metro Denver Luxury Homes For Sale
This modern, open-concept home, built in 2019, spans 1,748sf, featuring 2 bedrooms, 2 bathrooms, a modern kitchen with a clean and functional design and a large island, an oversized 2 car garage, a laundry room with a utility sink, and amazing outdoor spaces. Large windows and tri-fold glass patio doors open to panoramic views of the surrounding mountains and create an amazing indoor/outdoor experience when opened, effectively bringing the outdoors in. Polished concrete floors provide a clean, modern touch. A freestanding pellet stove adds to the comfortable feel of the home and supplements the in-floor radiant heat. Outside living space includes a large wraparound patio to enjoy the open space and mountain views and an enclosed south-side patio with pergolas providing shade and privacy. The 40 acre property is livestock ready with a two stall loafing shed with large tack room and hay storage, hydrant and automatic waterer, turnout stalls, a large 300ft x 500ft paddock, and an out-door arena (approximately 100ft x 263 ft), all constructed of steel posts and piping. A domestic well allows for watering livestock and up to an acre of lawn and garden. Bordered on two sides by BLM land the location offers plenty of open space, quiet, star-filled night skies, and direct access to public land for endless hiking, biking, or horseback riding. Downtown Salida, Colorado’s largest National Historic District, is less than 6 miles away for shopping, dining, medical services, and other amenities. Arkansas River access is five miles from the property and Monarch Mountain Ski Area is only 26 miles away. There are minor covenants/deed restrictions but there is no home owner’s association of dues associated with the property.

