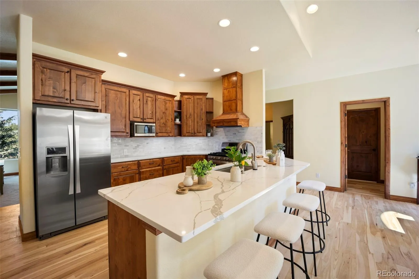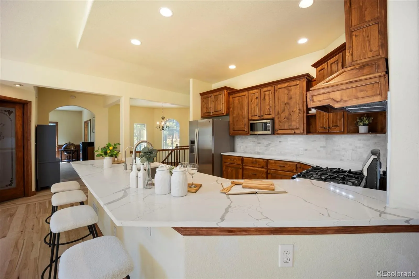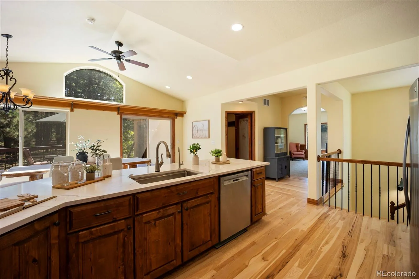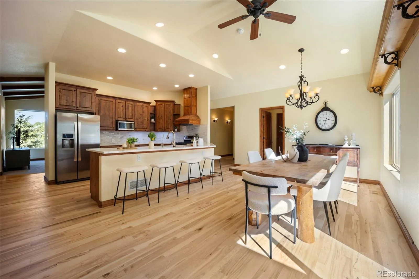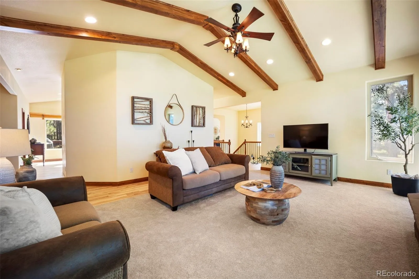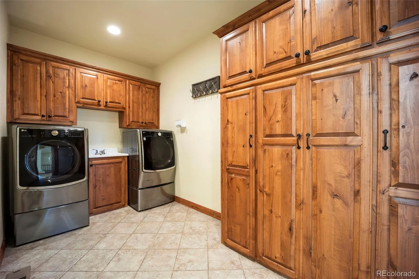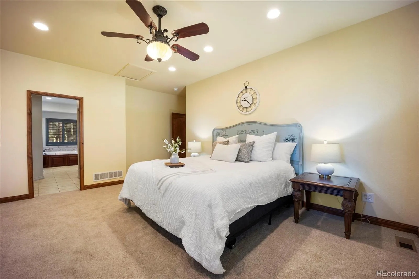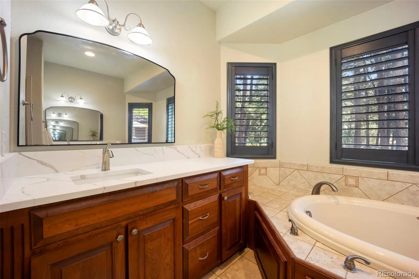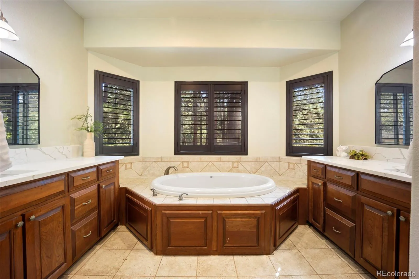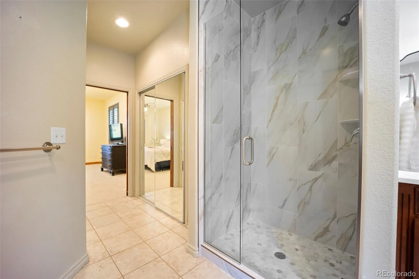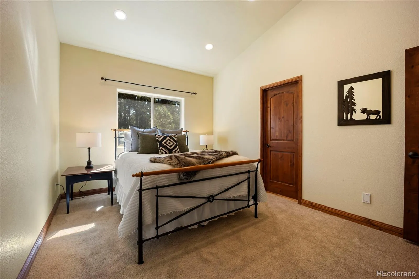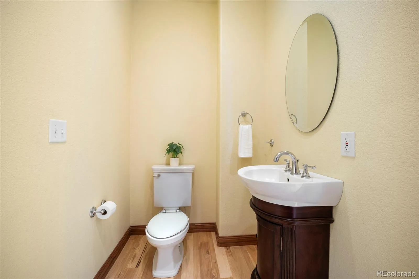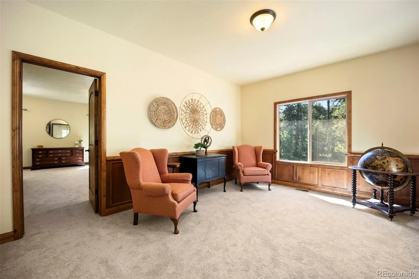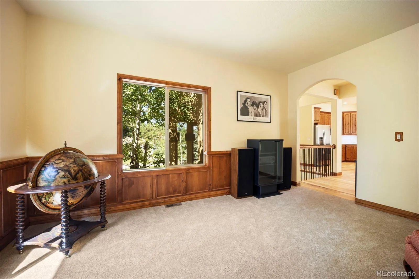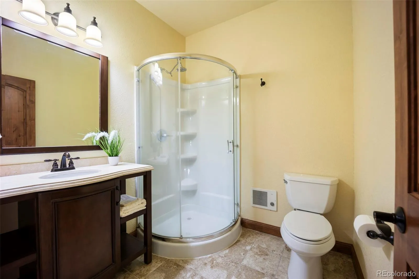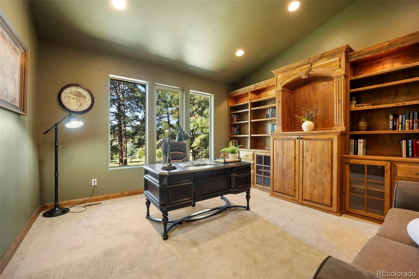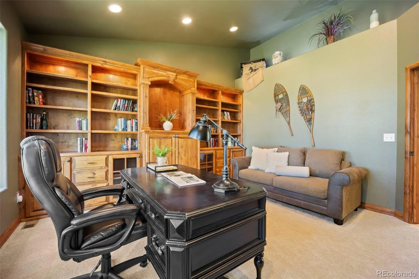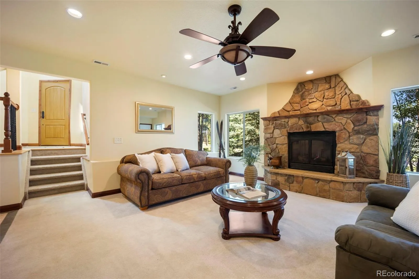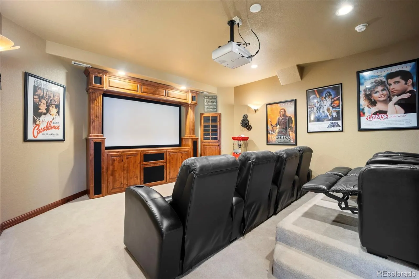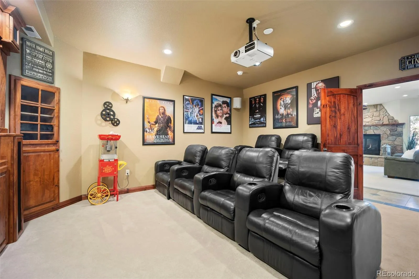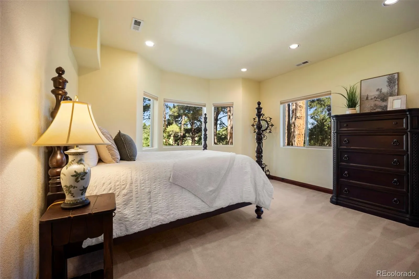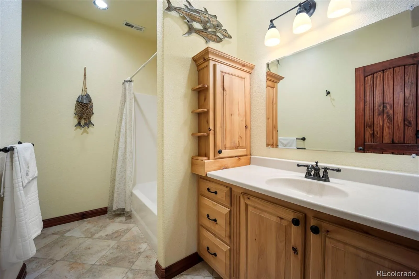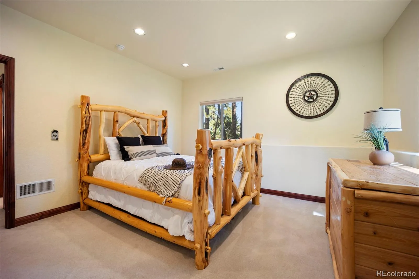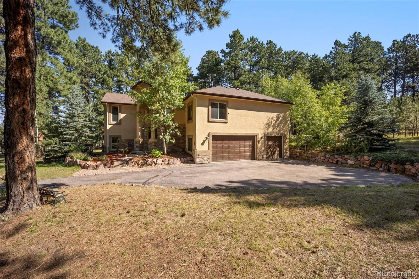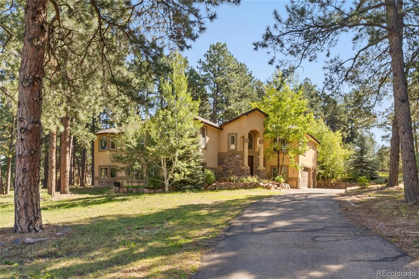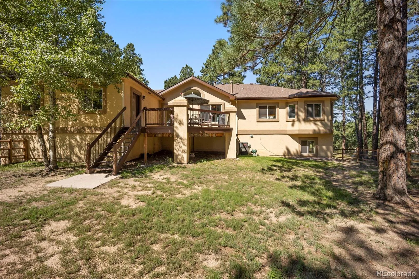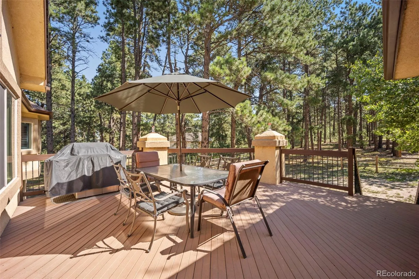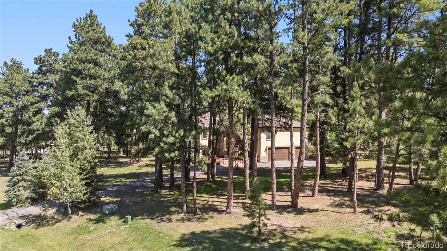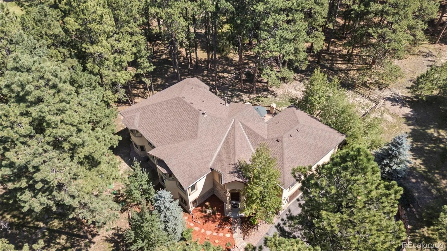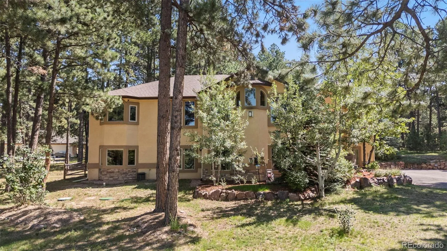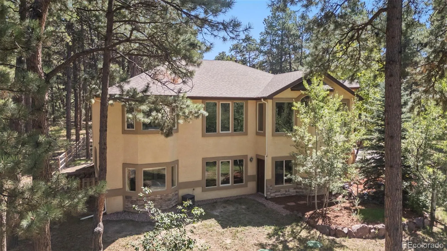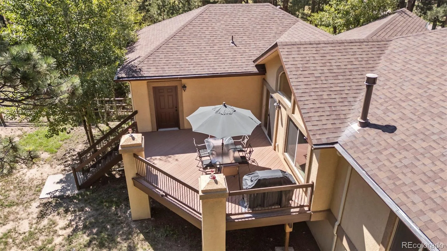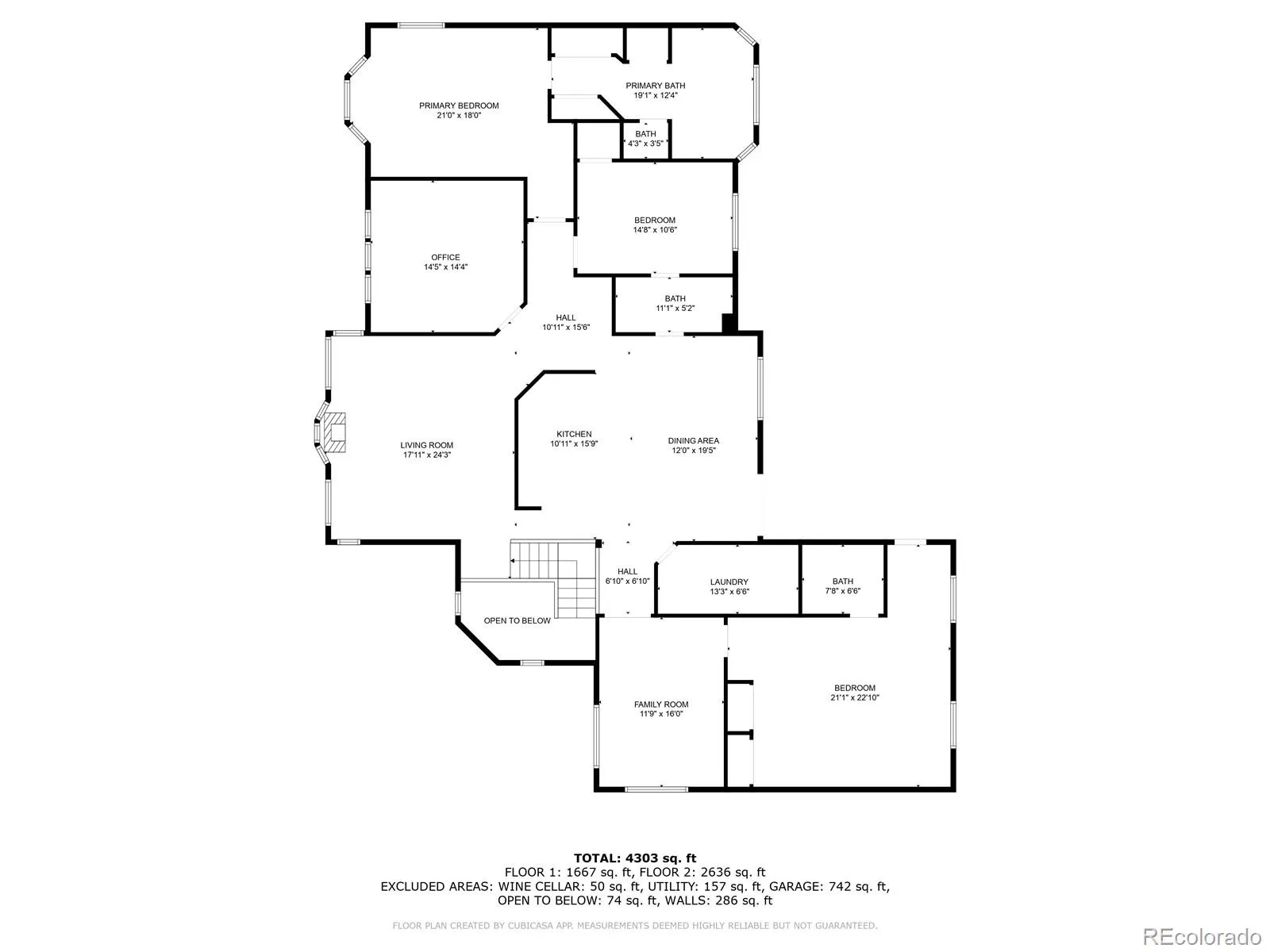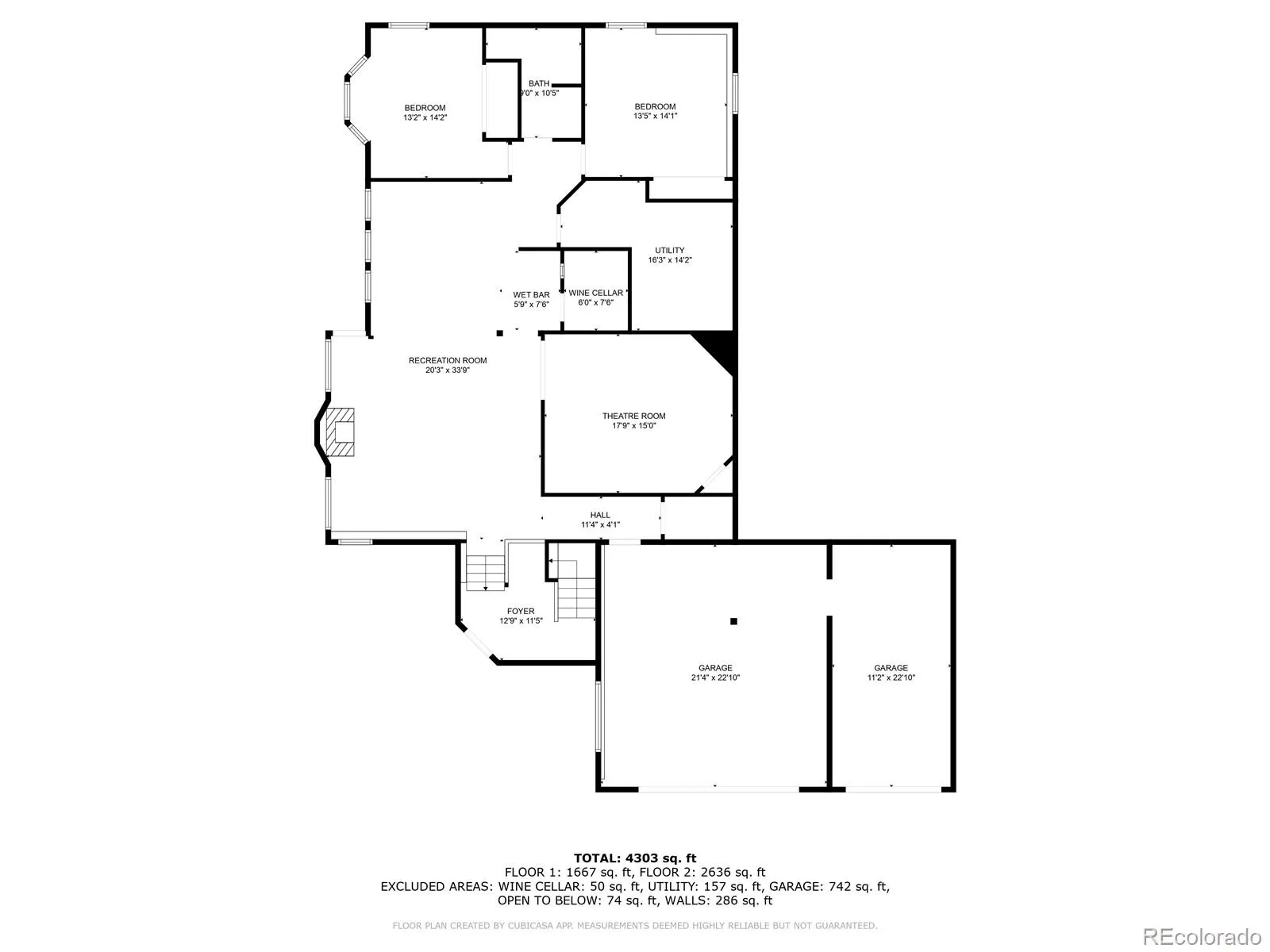Metro Denver Luxury Homes For Sale
Welcome to this stunning custom home, nestled on 2.5 private, treed acres in the highly sought-after Kings Deer community. With over 4,700 square feet of beautifully crafted living space, this residence offers the perfect blend of Colorado rustic charm and modern luxury. Step into the inviting living room, where soaring wood-beamed ceilings, expansive windows that fill the space with natural light, and a stone-surround fireplace frame create the perfect living area. The gourmet kitchen is a chef’s dream, featuring knotty alder cabinetry, expansive quartz countertops, a custom vent hood, stainless steel appliances, and rich hickory hardwood floors—perfectly designed for both everyday living and entertaining. The primary suite is a private retreat with a bay window, double closet, and spa-like five-piece bath complete with dual vanities, a jetted tub, and large custom-tiled shower with glass door. A secondary main-level suite with a sitting room, private bath, double closet, and its own exit to the back deck provides ideal accommodations for guests or multi-generational living. A main-level office with an entire wall of custom built-ins adds both function and sophistication. Downstairs, the full walk-out lower level is made for entertaining. Enjoy a dedicated theater room with built-ins, surround sound, screen, projector, and wet bar. A custom wine cellar, spacious family room with stone-surround fireplace, and game area complete this versatile space. Two additional bedrooms and full bath. Throughout the home, knotty alder doors and trim create a luxurious Colorado feel. Outdoor living is just as impressive with a 20×20 composite deck and serene forested setting. Additional highlights include a three-car attached garage, newer roof, new well pump, and a low-maintenance stacked stone and stucco exterior. Located just minutes from Monument, I-25, and Highway 83, this home offers a peaceful retreat with an easy commute to both Colorado Springs and Denver.


