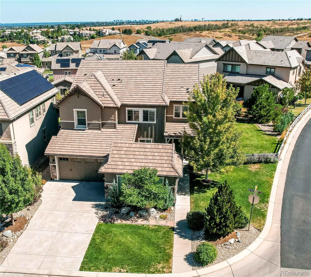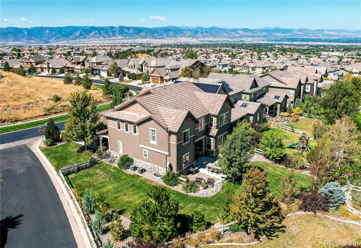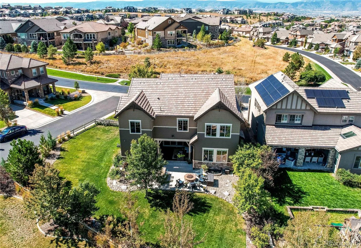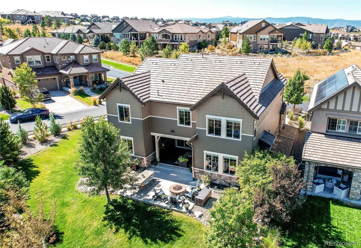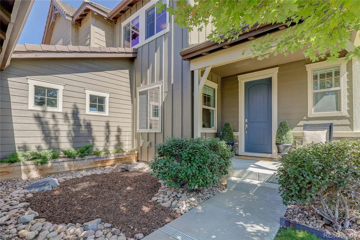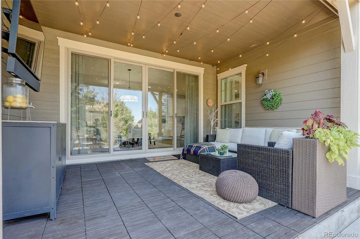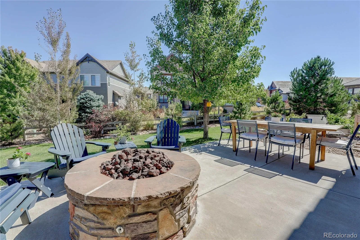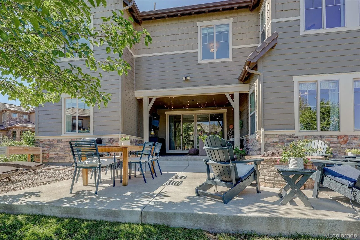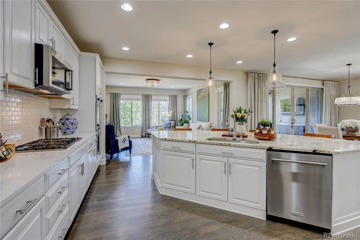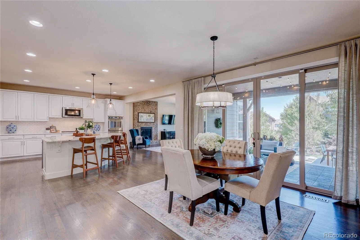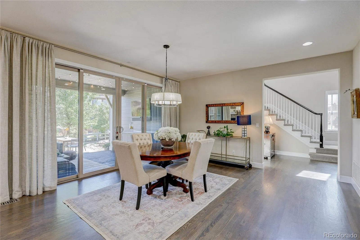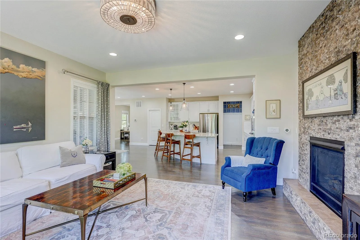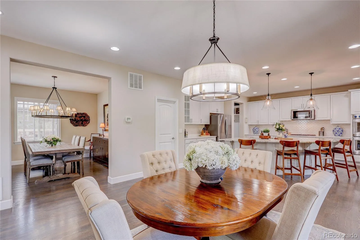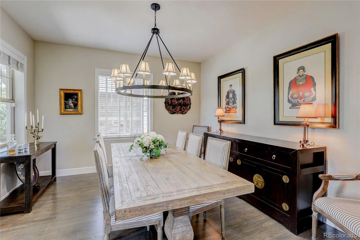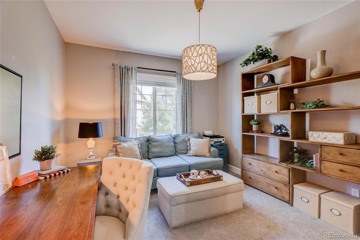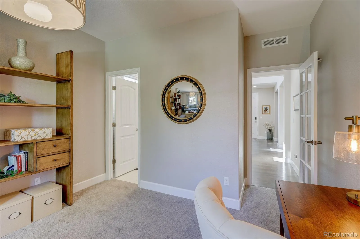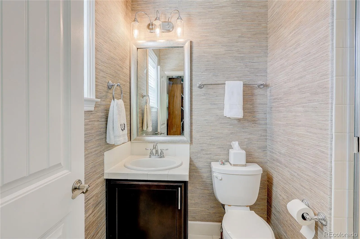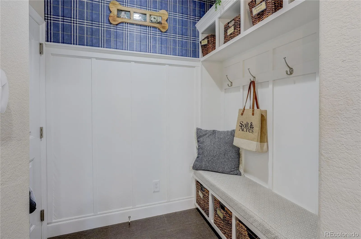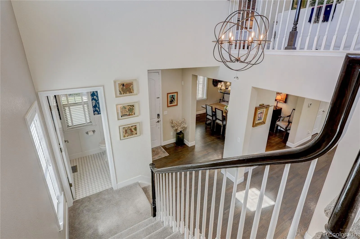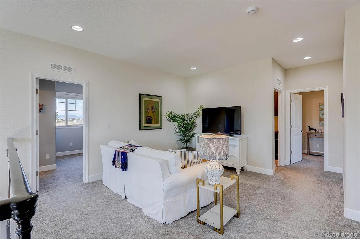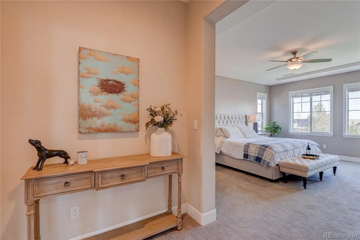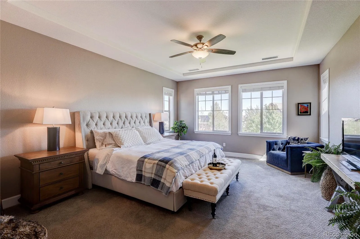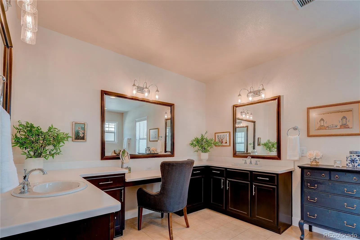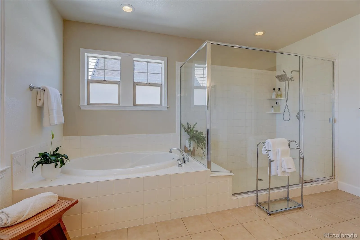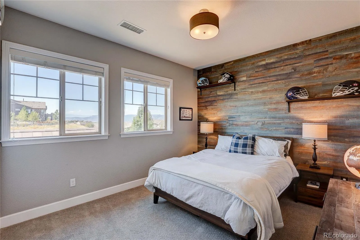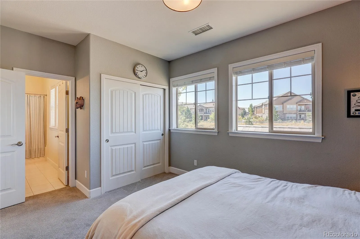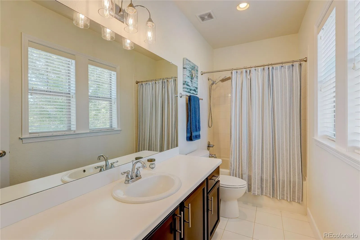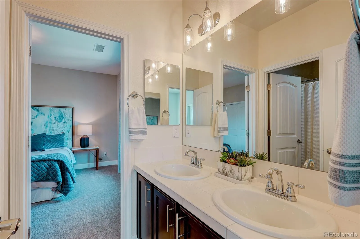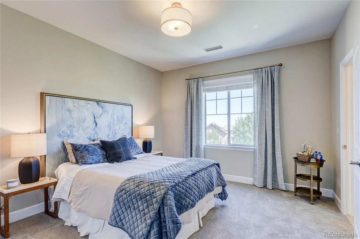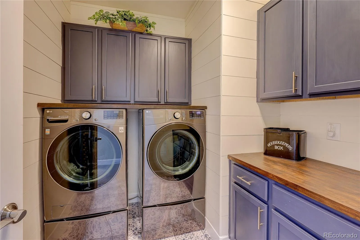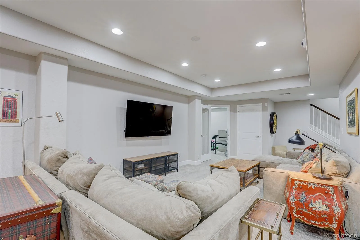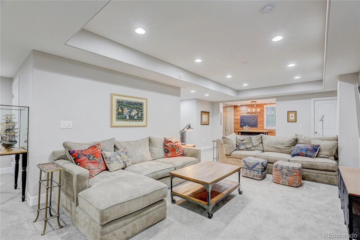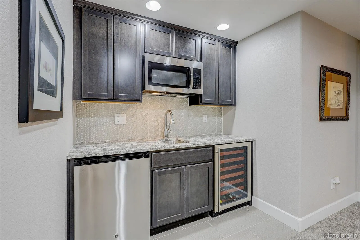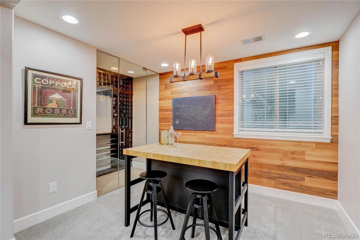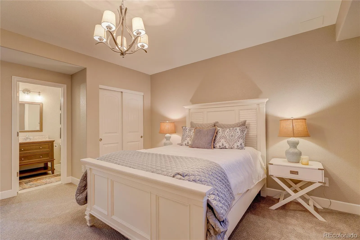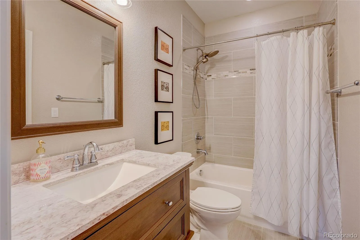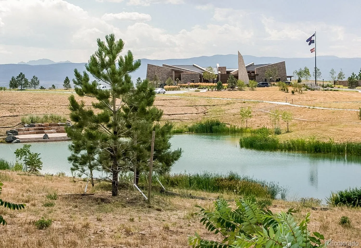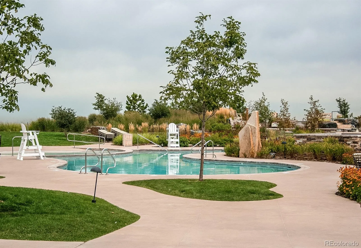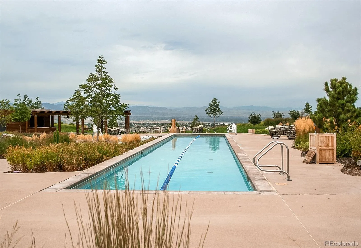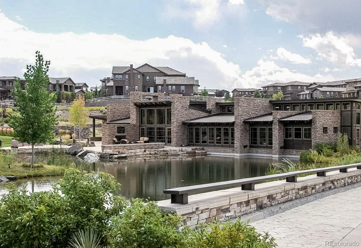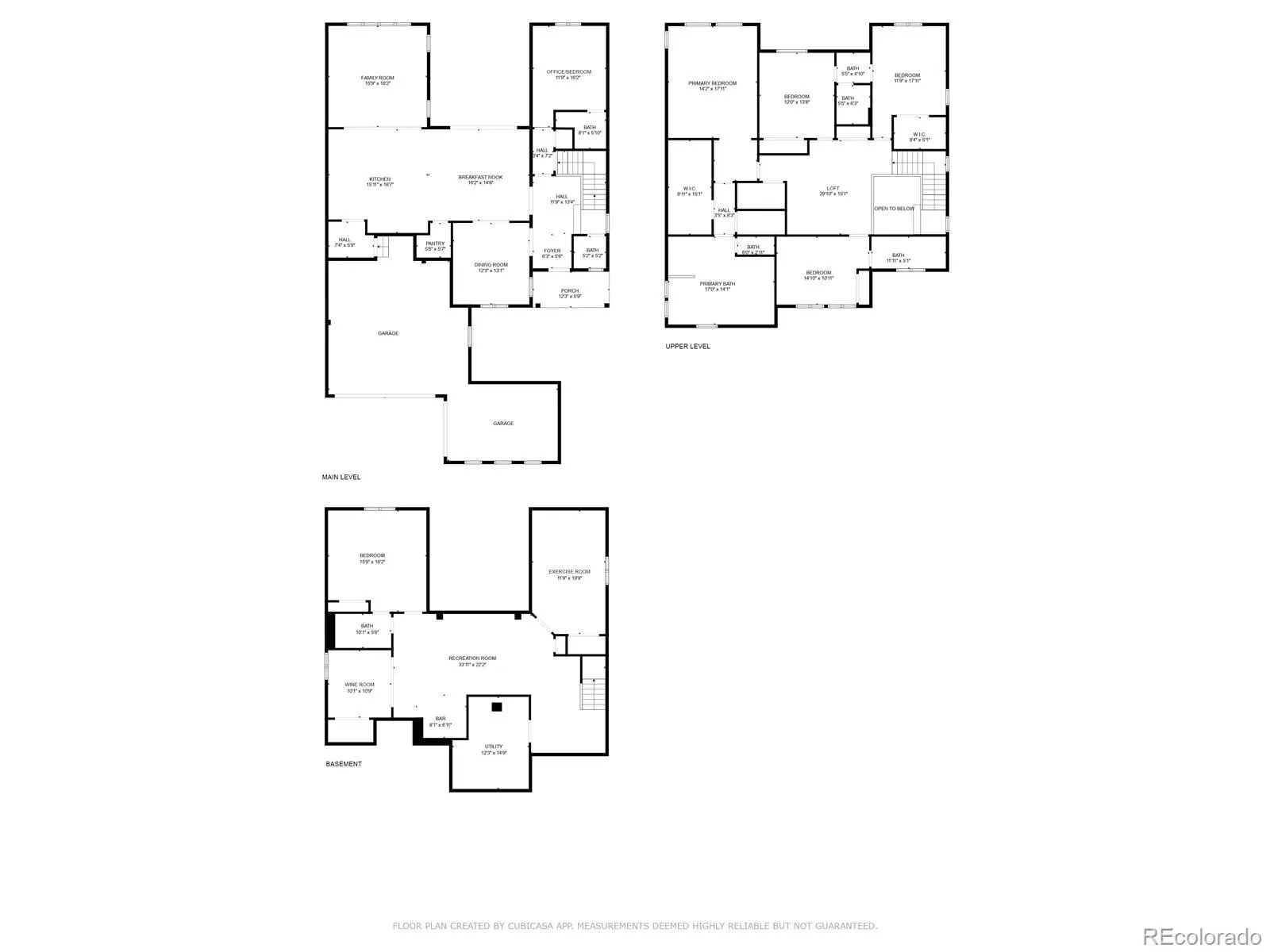Metro Denver Luxury Homes For Sale
Stunning 6 bedroom, 6 bath home on a premium oversized lot in the exclusive gated community of Backcountry. Perfectly situated on the corner adjacent to a quiet cul-de-sac, this residence boasts an expansive wrap-around yard – ideal for entertaining, outdoor games, or kids’ sports—while being just a short walk to the neighborhood park. Step inside to soaring ceilings, abundant natural light, and a flowing open layout that blends elegance with comfort. The gourmet kitchen is truly the heart of the home, showcasing top-of-the-line appliances, gas cooktop, double ovens, and a generous island that connects seamlessly to the dining and living areas—perfect for hosting family and friends. A main-level guest suite with private en suite bath provides flexibility as a welcoming retreat or a quiet home office. Designed to embrace Colorado’s coveted indoor-outdoor lifestyle, sliding glass doors open to a year-round covered patio, extended entertaining area with built-in fire pit, and a beautifully landscaped fenced yard designed for gatherings and sunset views. The finished basement is a true showpiece, highlighted by a spacious great room, wet bar, wine room, dedicated tasting/game area, and a mirrored exercise room. Upstairs, a versatile loft offers the perfect retreat, while the luxurious primary suite provides a spa-like escape. Three additional bedrooms complete the upper level, ensuring comfort and space for all. Life in Backcountry is unmatched, with resort-style amenities including the Sundial House with its Campus Lounge restaurant/bar, coffee shop by Lost Coffee, multiple pools and hot tub, a state-of-the-art fitness center, playgrounds, amphitheater, and access to over 8,000 acres of open space and scenic trails. This home offers not just a residence, but an elevated lifestyle of community, recreation, and Colorado beauty.

