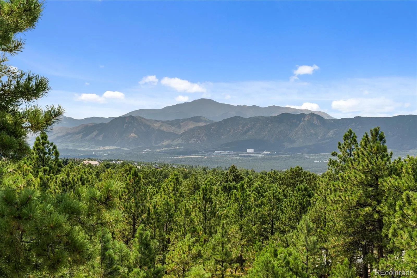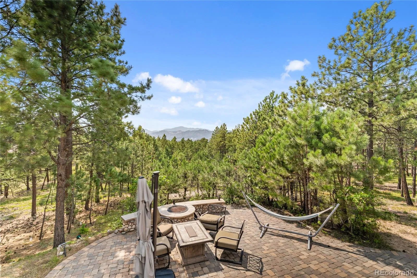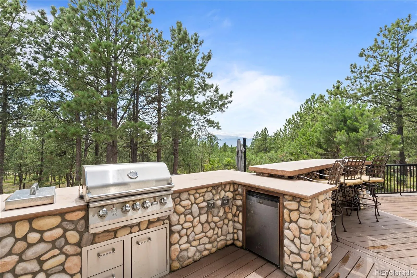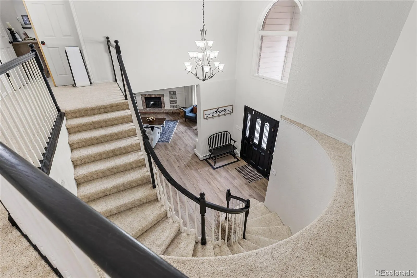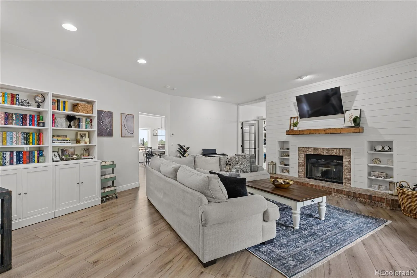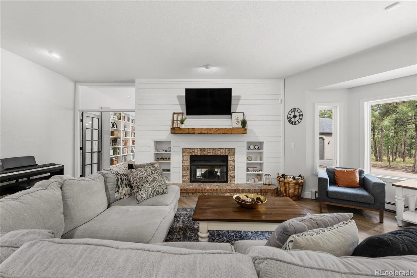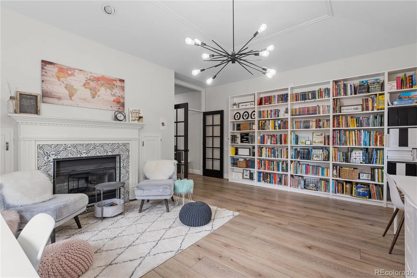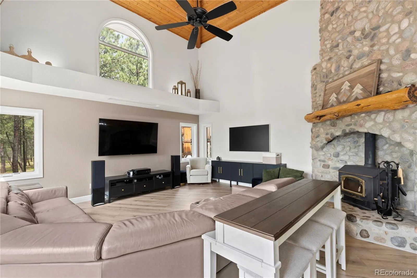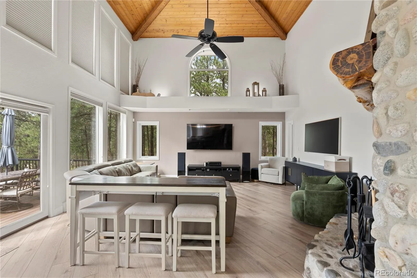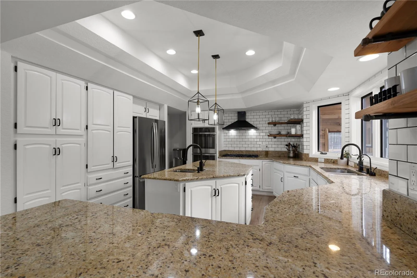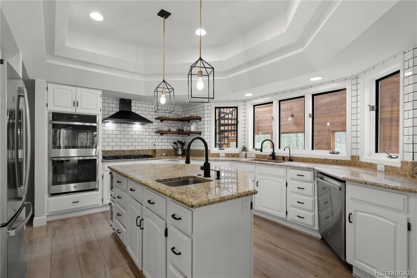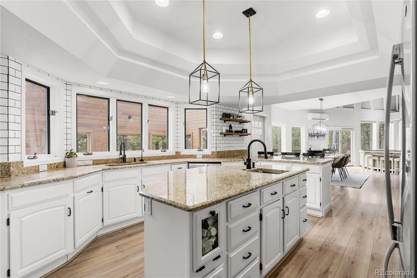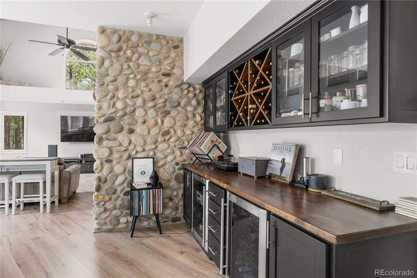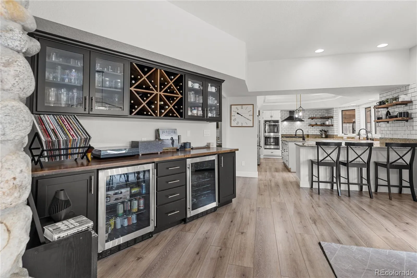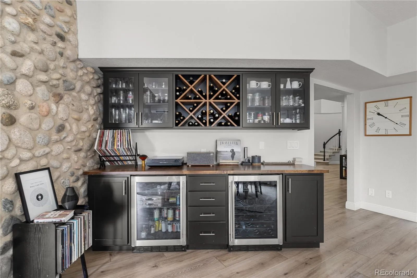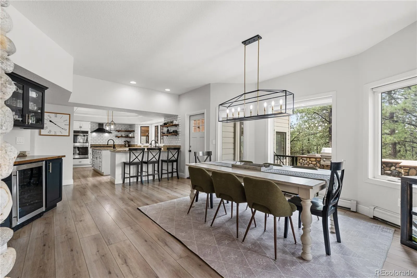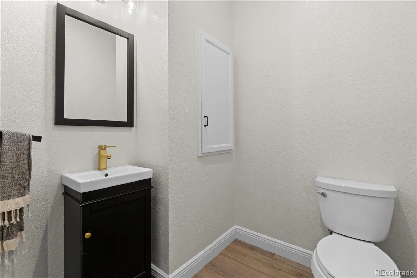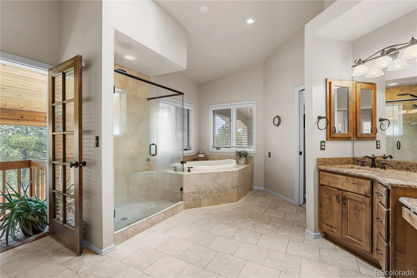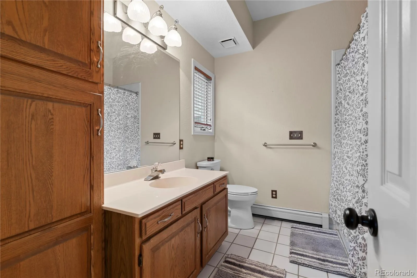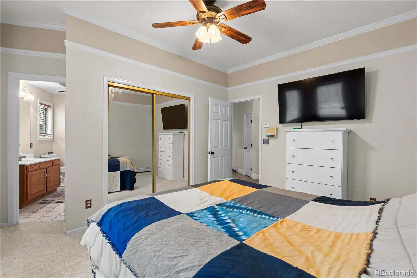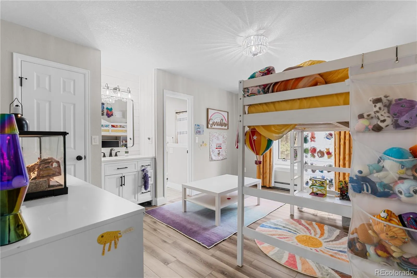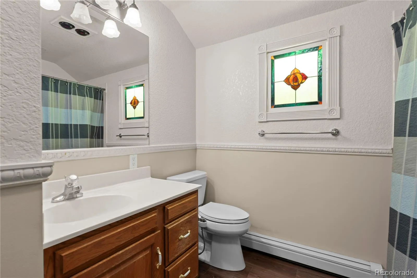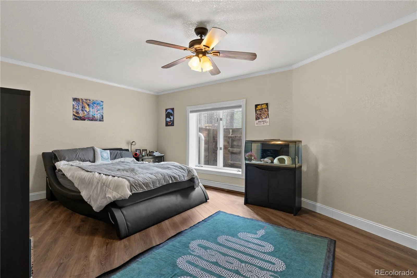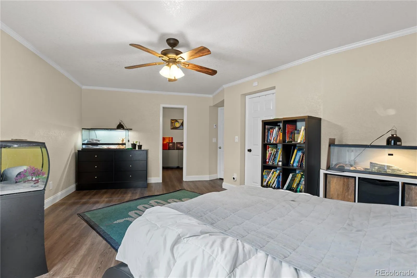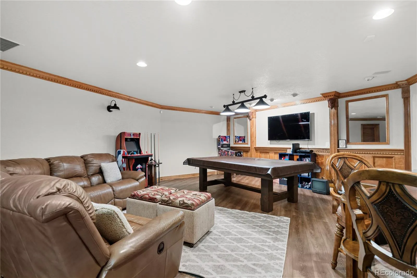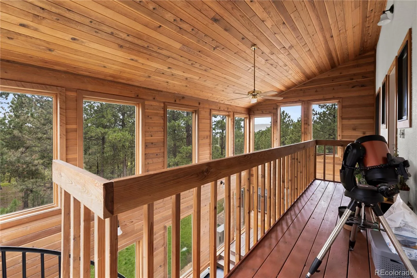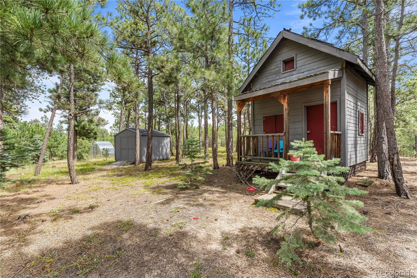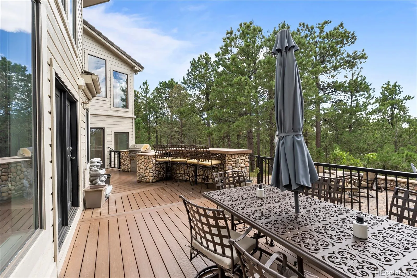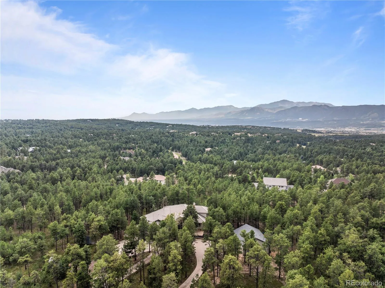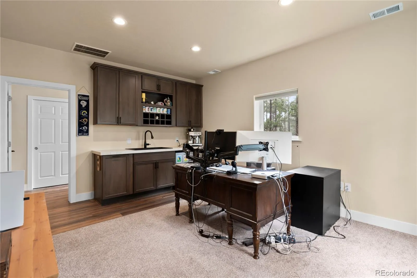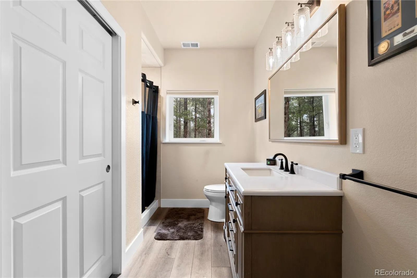Metro Denver Luxury Homes For Sale
Situated on 3.5 wooded acres in the coveted Bent Tree community, this custom home combines timeless Colorado architecture with THOUSANDS in thoughtful updates. Designed for both comfort and lifestyle, the property offers unmatched privacy in the pines with sweeping Pikes Peak and Air Force Academy views. Recent improvements include $20k in mini-split air conditioning units on the main and upper levels, new energy-efficient windows across the back of the home, and luxury vinyl plank flooring throughout much of the home. A custom dog wash, refreshed kitchen with dry bar in the dining room, and a spacious sunroom highlight the home’s blend of function and style. The expansive floor plan includes 5 bedrooms and 5 bathrooms, with a private master retreat featuring a sitting area, fireplace, walk-in closet, and private deck overlooking the Front Range. Upstairs bedrooms share a Jack-and-Jill bath and built-in study area, while the lower level offers a guest suite, large rec room with wet bar, and entertainment space. Outdoors, enjoy Colorado living with an outdoor kitchen (and burner), fire pit, and oversized deck—perfect for gatherings with a backdrop of mountain views. Car enthusiasts, hobbyists, and professionals alike will appreciate the new detached garage with 10’ door, gas heat, and an expansive bay. Inside, a finished office or bedroom with kitchenette and bathroom (equipped with forced air and central A/C) creates the ideal space for a studio, business, or guest suite. The oversized attached 3-car garage adds even more flexibility with heated bays, workshop space, and RV parking. This is a rare opportunity to own a Bent Tree estate that blends privacy, acreage, extensive updates, and luxury features—all within minutes of Monument, Colorado Springs, and District 38 schools. With extensive updates already completed, generous square footage, and unmatched views, this home is priced to make it yours.


