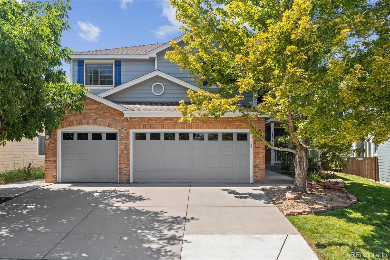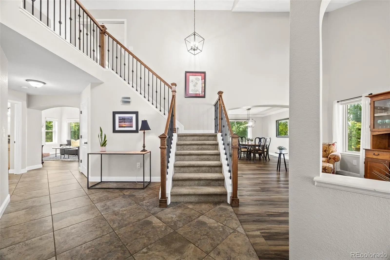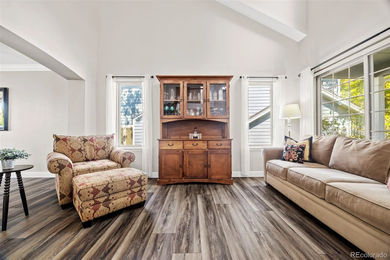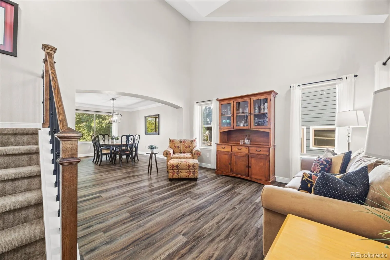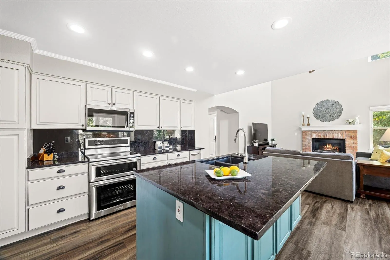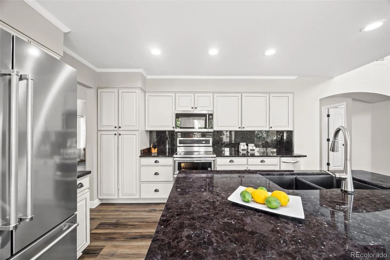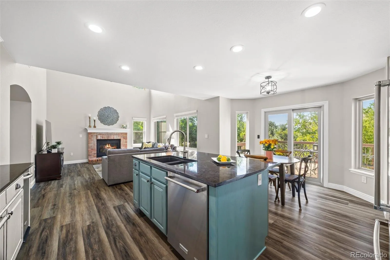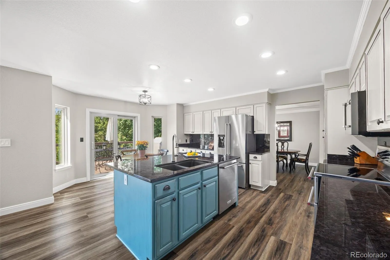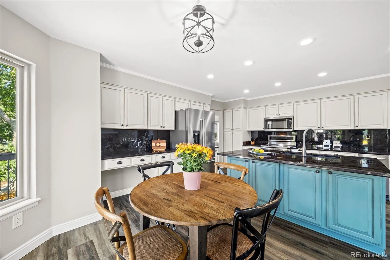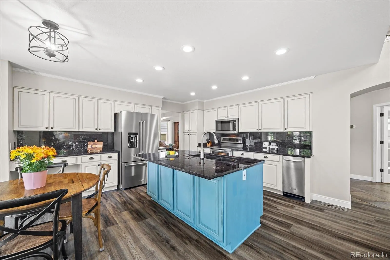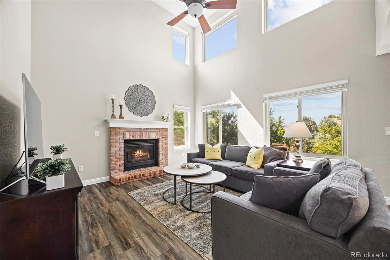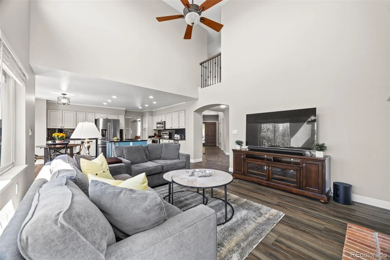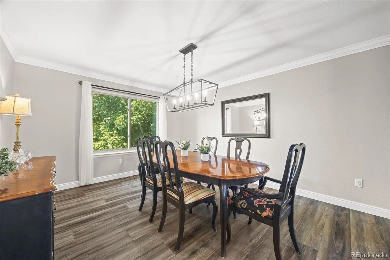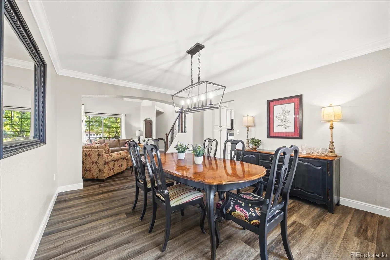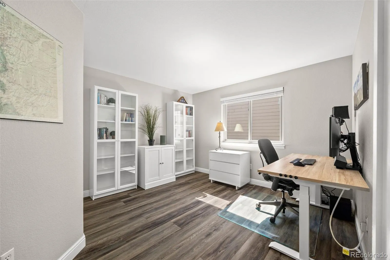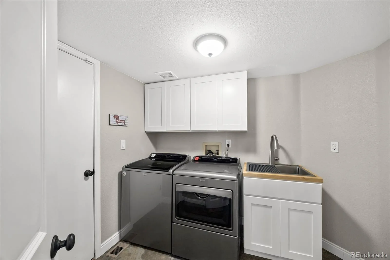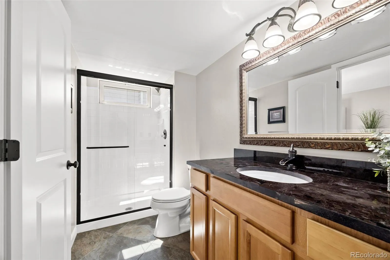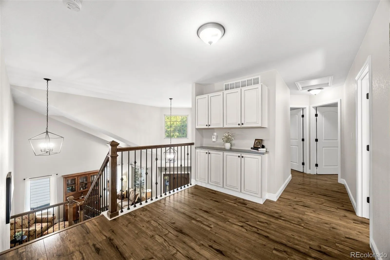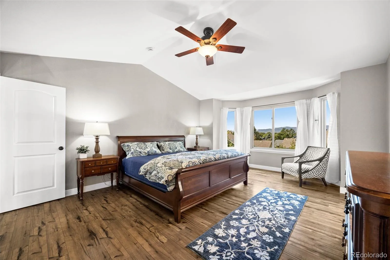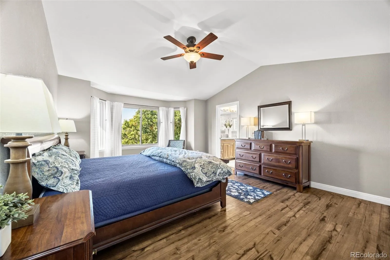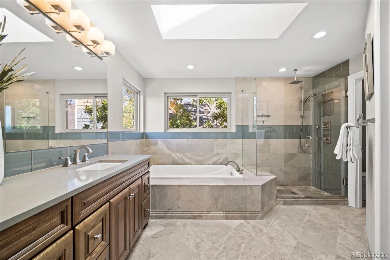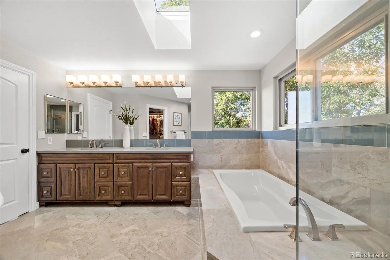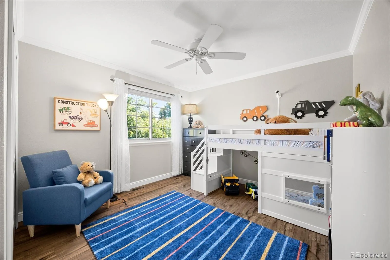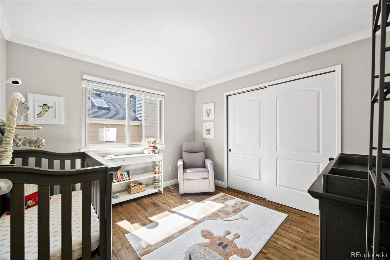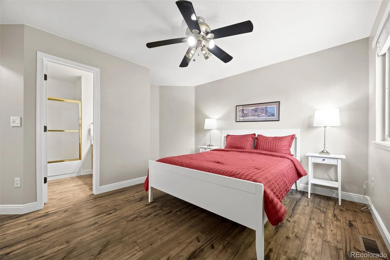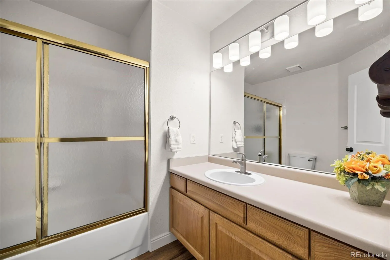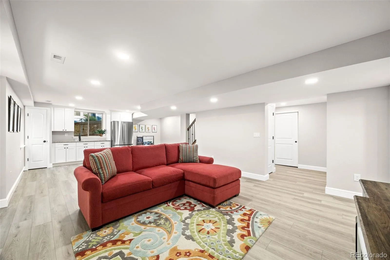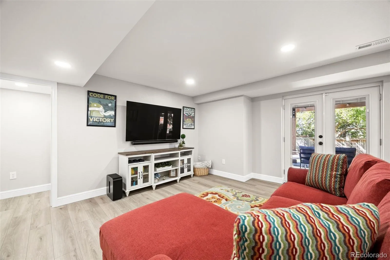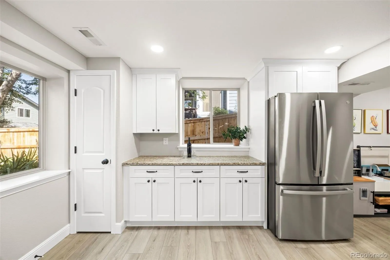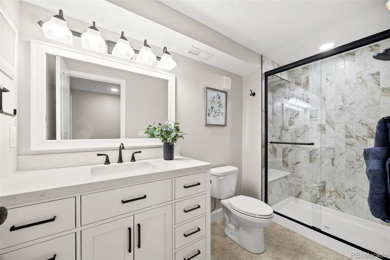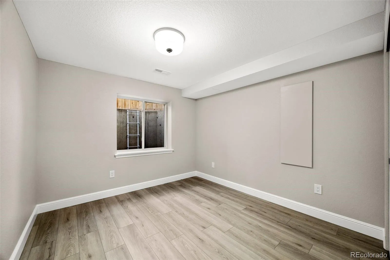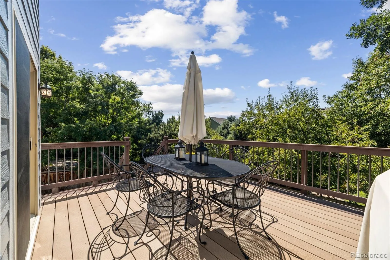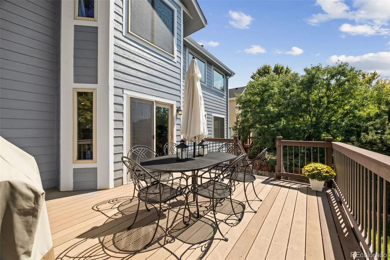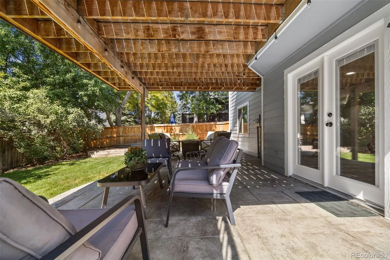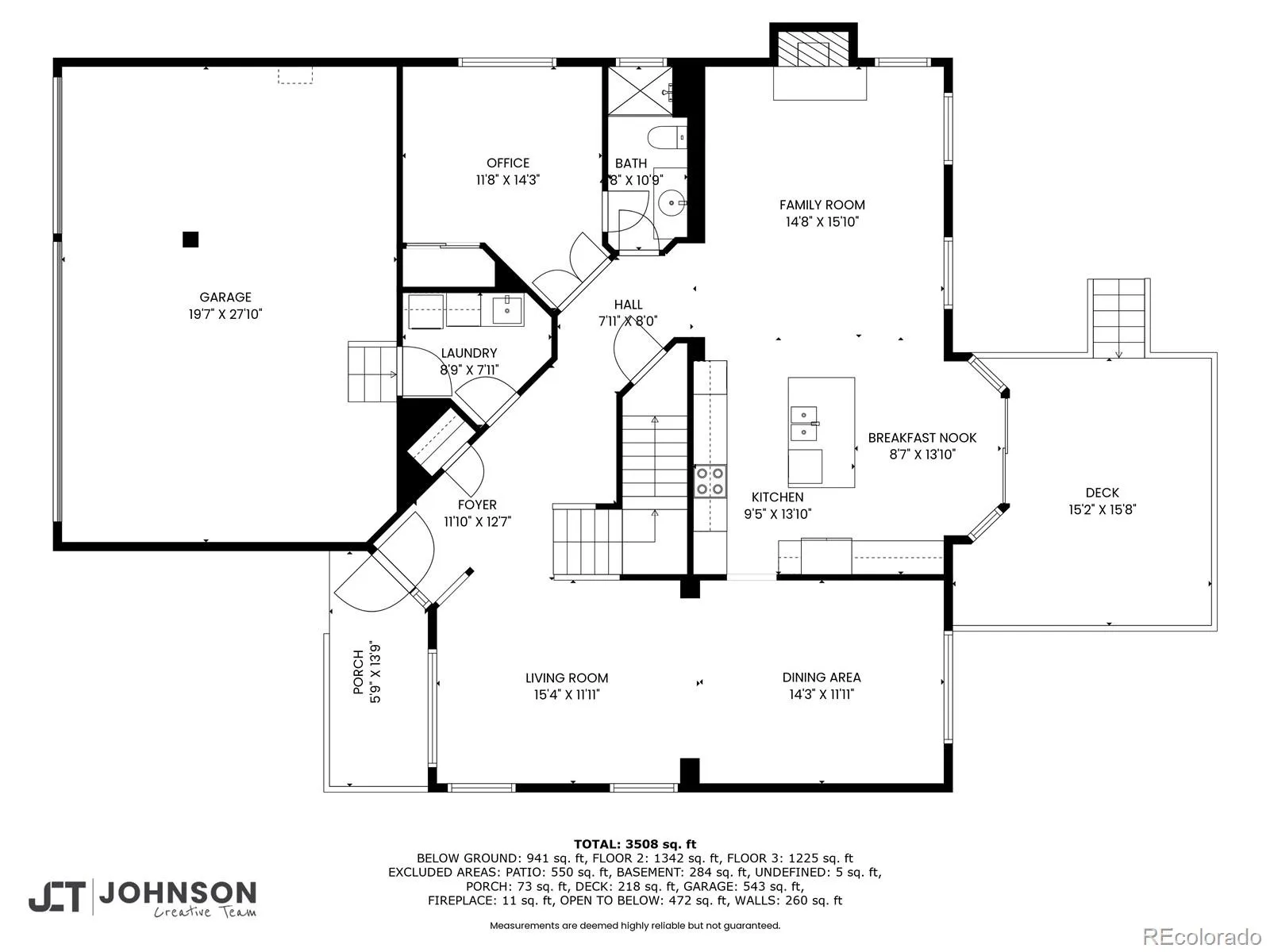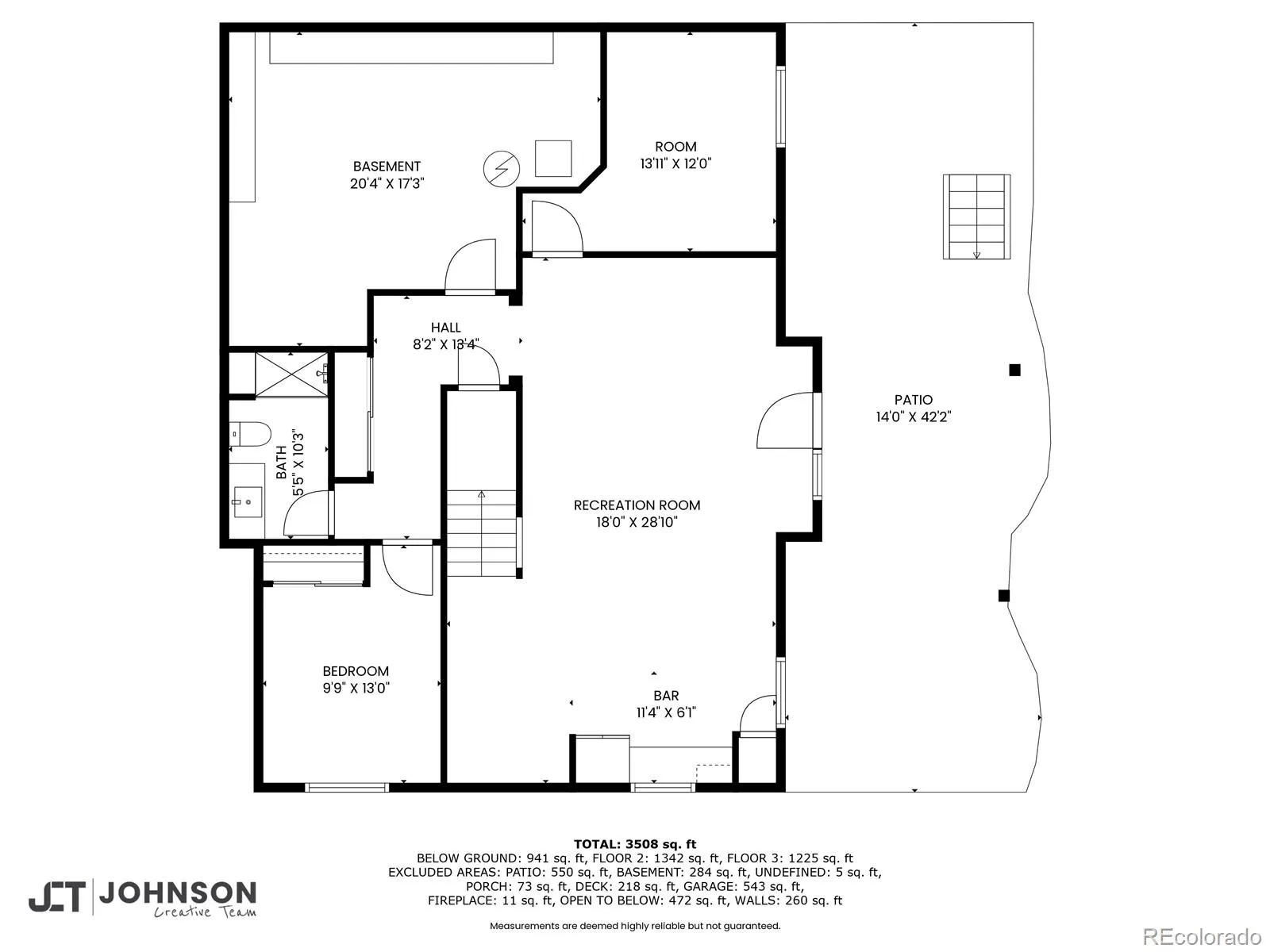Metro Denver Luxury Homes For Sale
Welcome to 9755 Spring Hill Street, an impeccably cared for and beautifully updated 6-bedroom, 5-bathroom home in the heart of Highlands Ranch. Recently refreshed, this home shines with natural light, an open-concept layout, and thoughtful updates throughout. The spacious kitchen with induction cooktop, granite counters, and modern finishes flows into the living room with high ceilings, ample windows bringing in natural light, and a cozy gas fireplace, while a main floor bedroom doubles as a private office. Upstairs, the primary suite is a true retreat with heated bathroom floors, rainfall shower, large walk-in closet with new Elfa custom built-ins and lighting, and beautiful mountain views. Three additional bedrooms complete the upstairs, including a Jack-and-Jill bath and a guest bedroom with private en-suite bath. The newly finished, sound-insulated basement (2025) adds a conforming bedroom, full bath, entertainment space wired for surround sound, plus a flex space for a gym, playroom, or second office. Enjoy Colorado evenings on the large deck overlooking a private yard. Updates include new windows (2025), fresh interior (2024) and exterior (2025) paint, and a finished, insulated 3-car garage with a 220V outlet perfect for projects. Ideally located within walking distance to all grade schools, a grocery store , Highlands Ranch recreation center, and the HRCA trail system, this home balances comfort, convenience, and community living.

