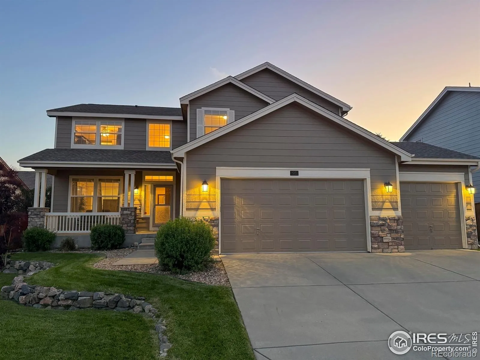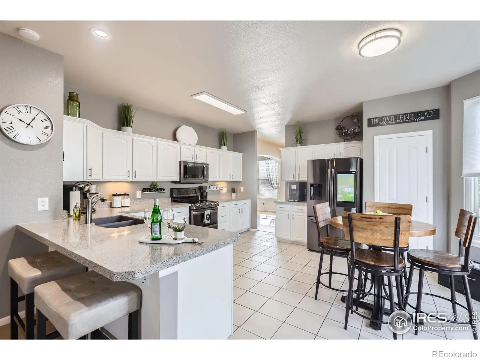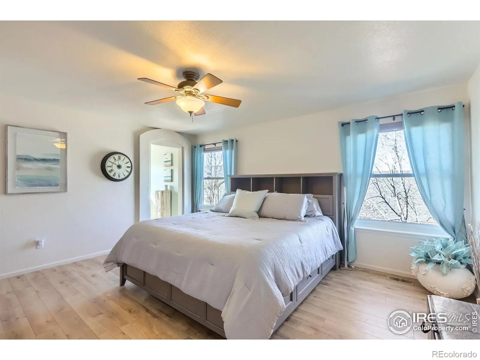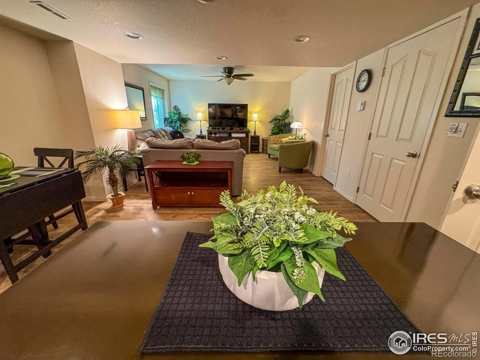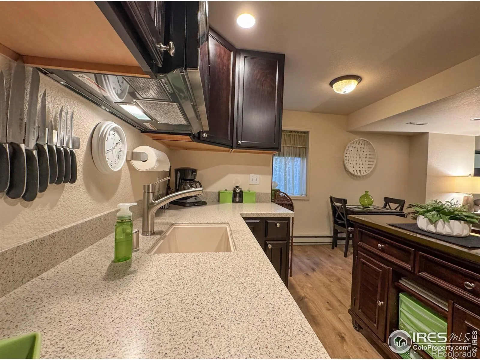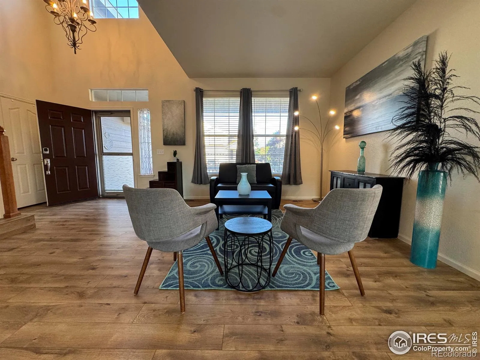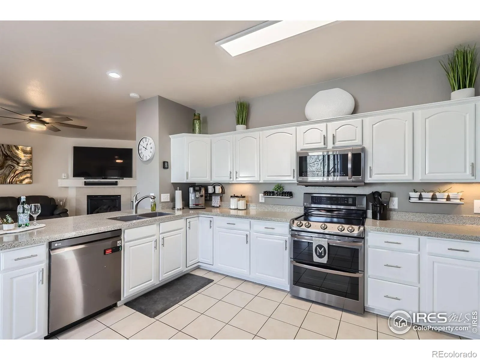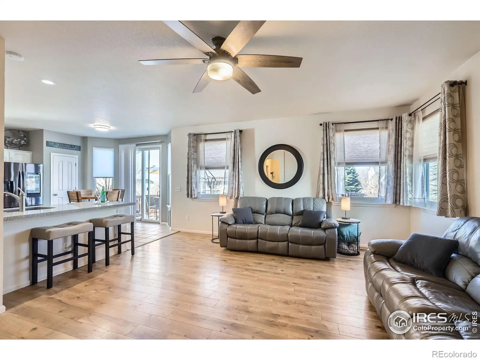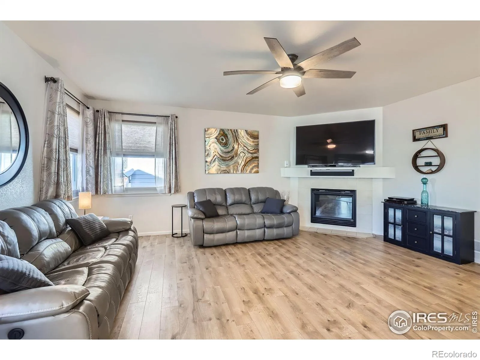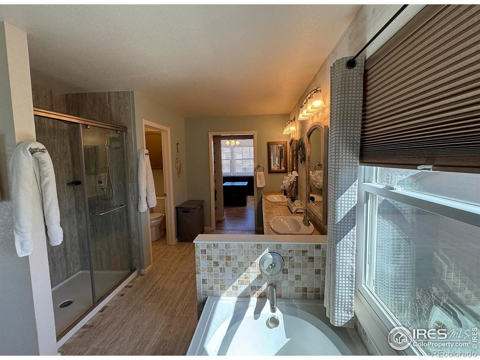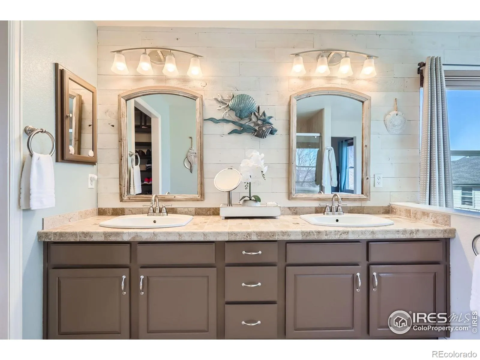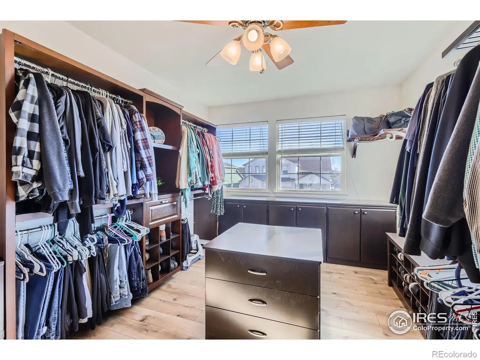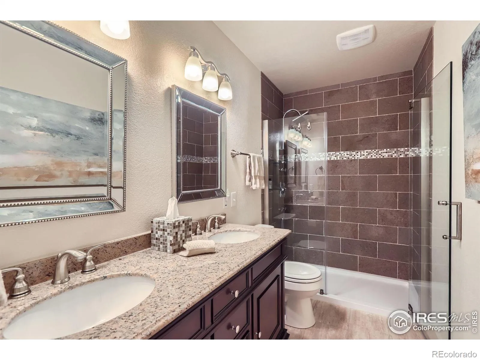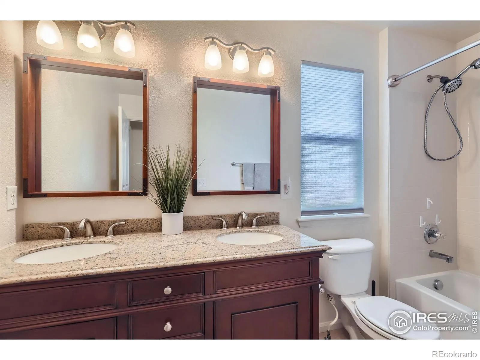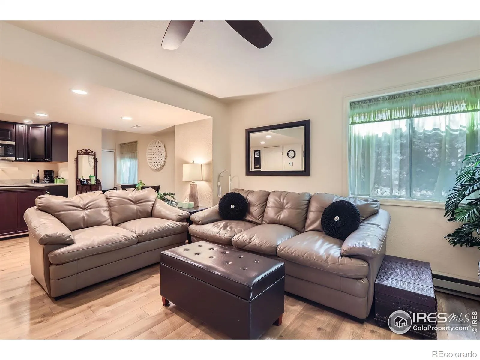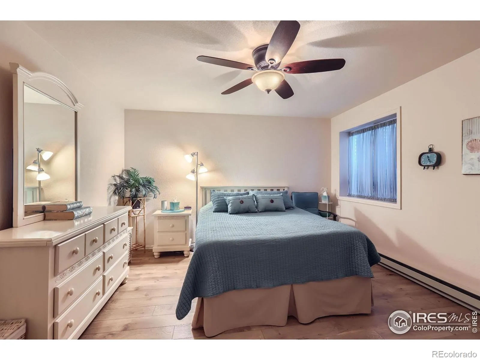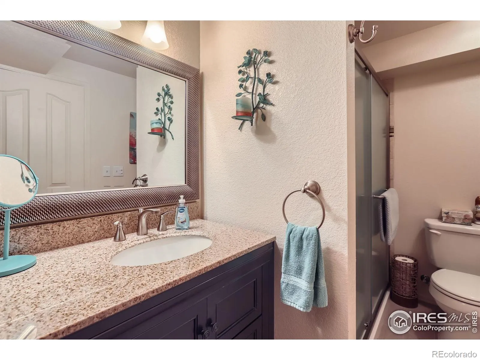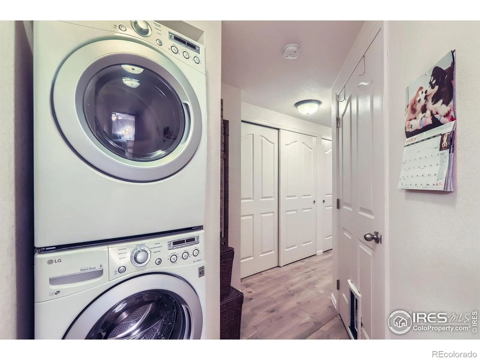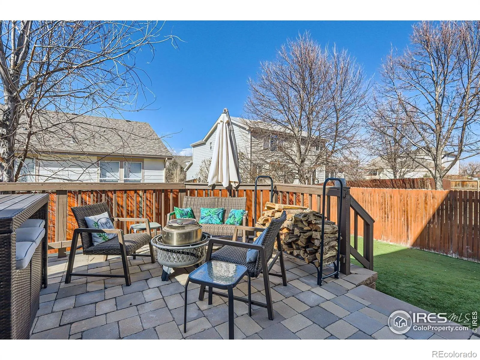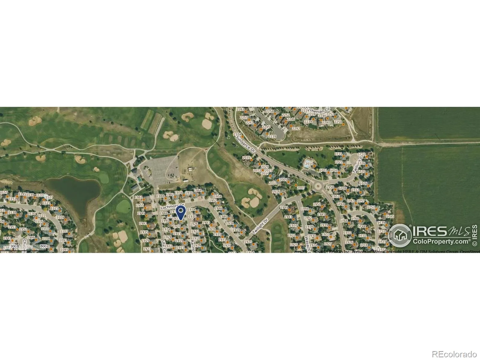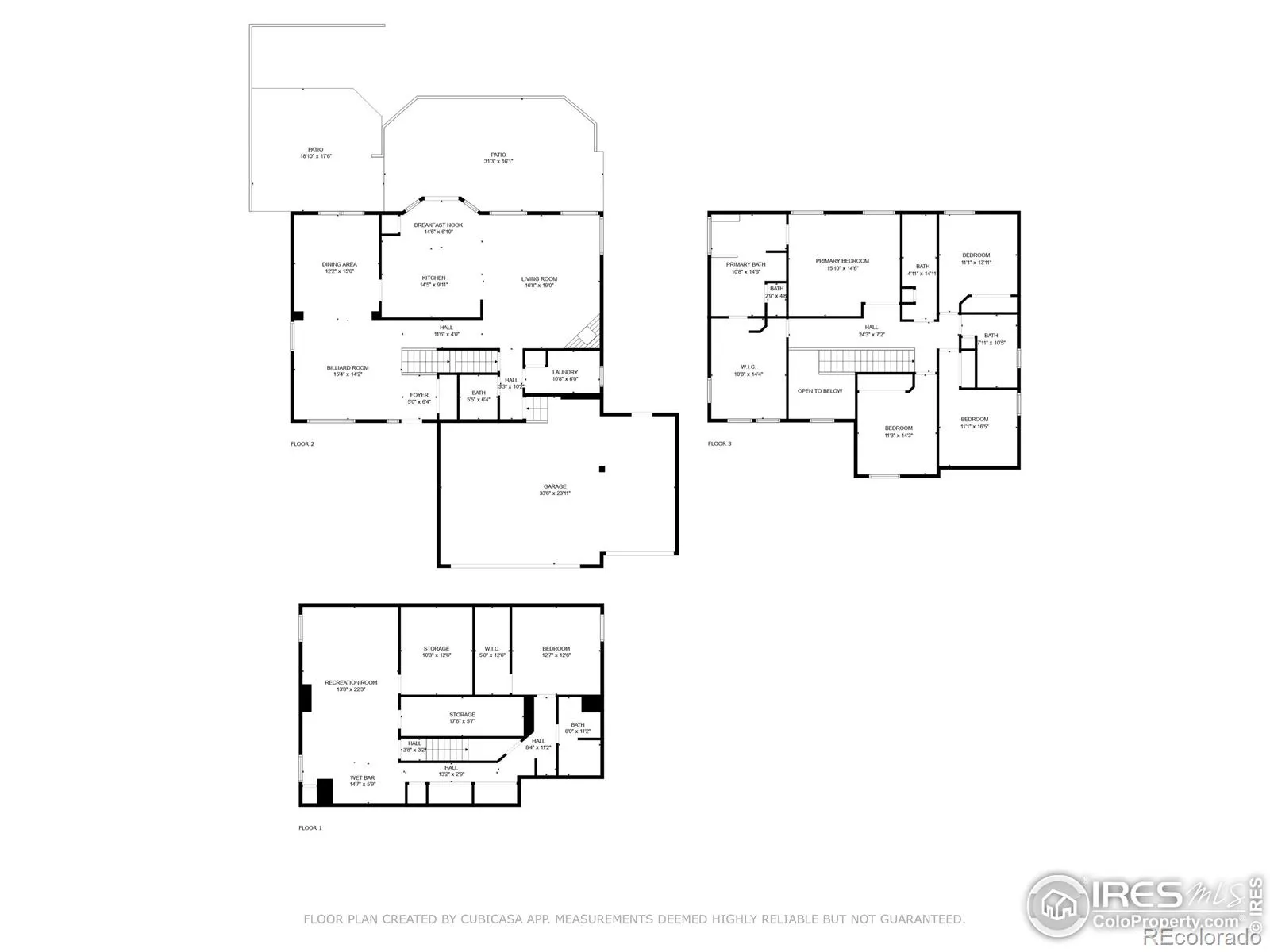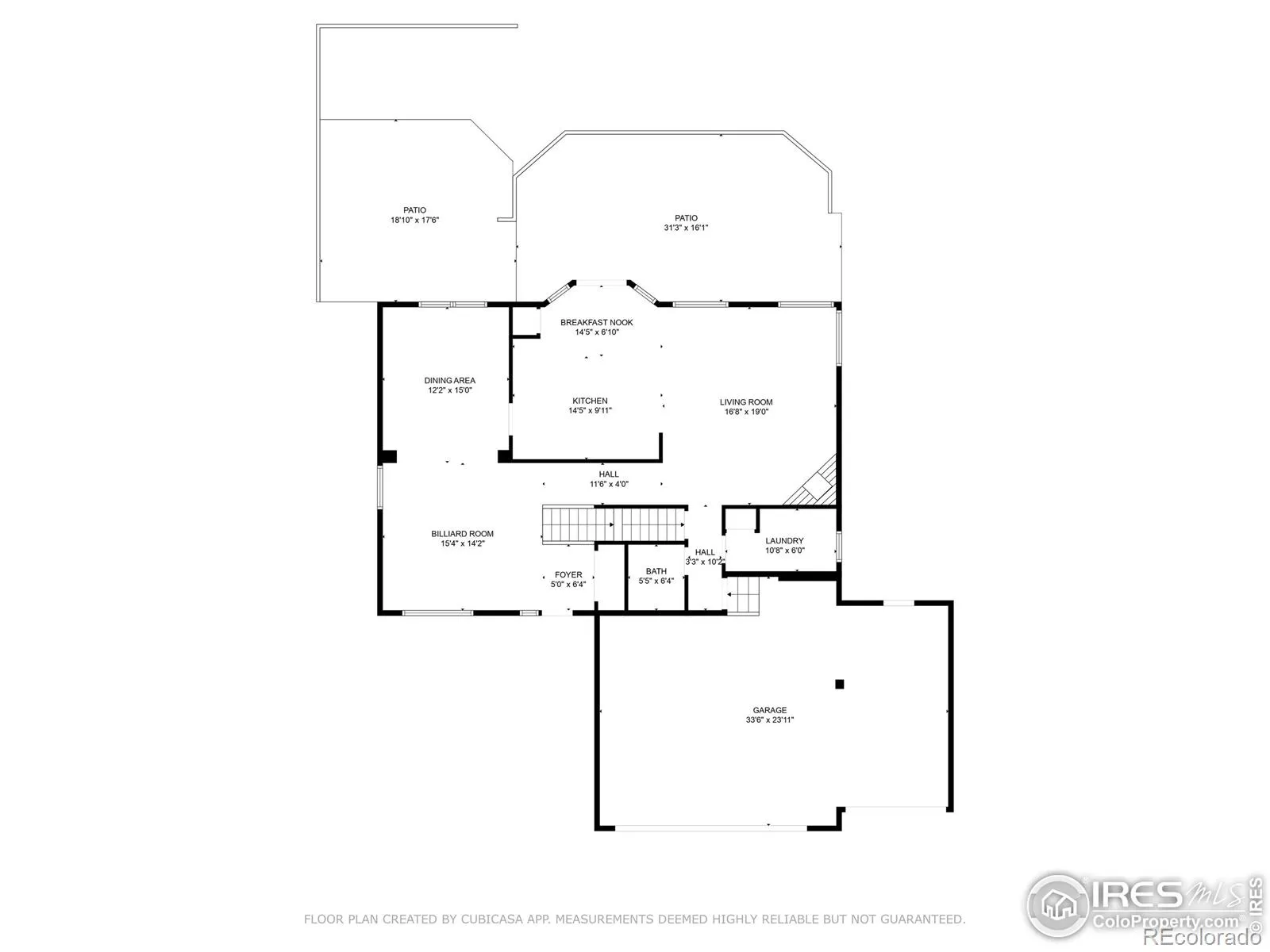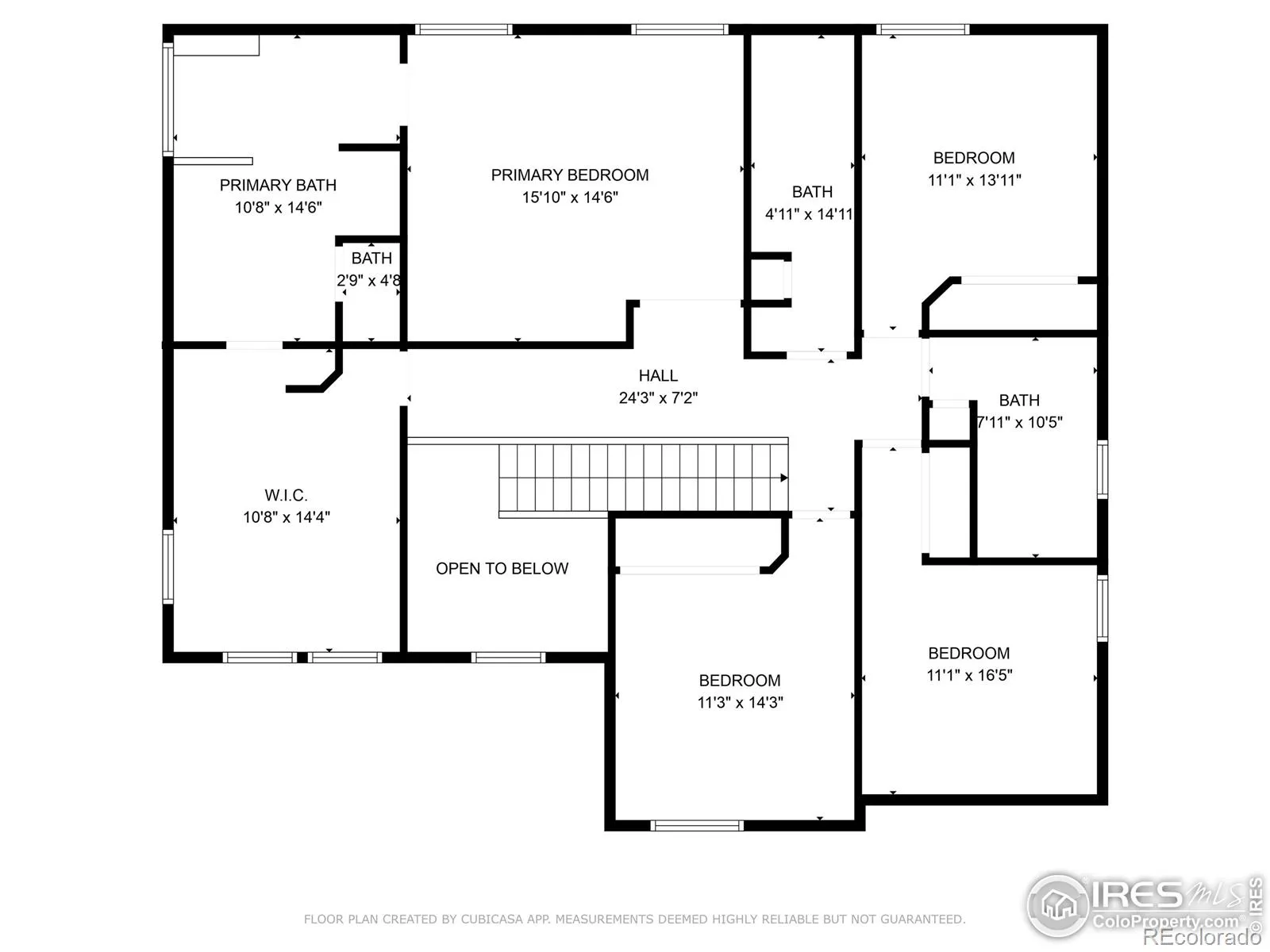Metro Denver Luxury Homes For Sale
Discover refined modern living in this thoughtfully transformed home, where over $300,000 in premium upgrades have created an extraordinary multi-generational residence that seamlessly blends luxury with functionality. This meticulously maintained property offers an exceptional opportunity for everyone seeking sophisticated comfort and versatile living spaces. The flowing layout boasts a spacious 4-bedroom, 3-bath upper level featuring a luxurious primary suite with a 16×15 bedroom, 5-piece walk-through bathroom, and a unique walk-in closet with a private exit. Additional bedrooms with easy-to-clean flooring revolve around dual-vanity baths that end bathroom battles for good! The main floor’s entertainment-ready kitchen, highlighted by gleaming white cabinets, stainless steel appliances, granite counters, and a seamless flow to a spacious back patio and 3-car attached garage, is perfect for modern living. The fully finished basement stands out with a chic kitchenette, en-suite bedroom, ample storage, and a dedicated drum room ideal for musicians or podcasters-ensuring you can live in absolute comfort without ever leaving home. ADU? Mother-in-law suite? Best additional entertainment level ever? You make the call! Outside, enjoy a turfed backyard for children and pets, an inviting patio for outdoor gatherings, and a built-in H2X Trainer 15 swim spa offering exercise, relaxation, and even therapy. Plus, with the popular Ute Creek golf course, parks, and cycling paths just around the corner, this home merges luxury with lifestyle effortlessly. The golf course club house is literally around the corner – stop in for drinks after your showing.

