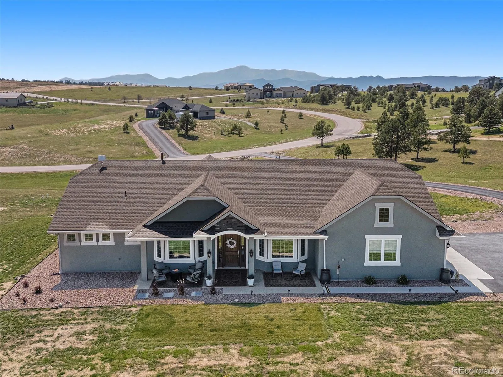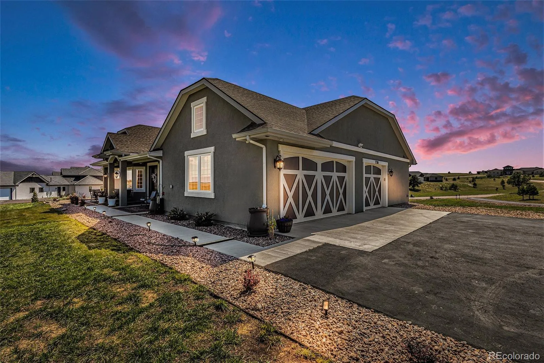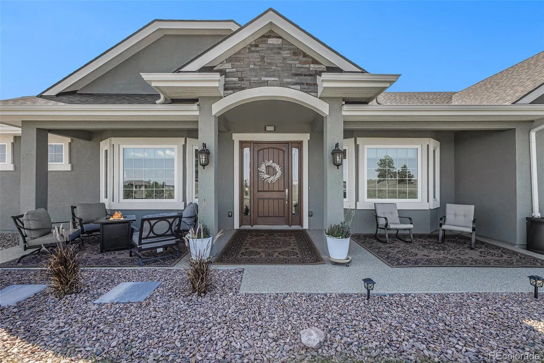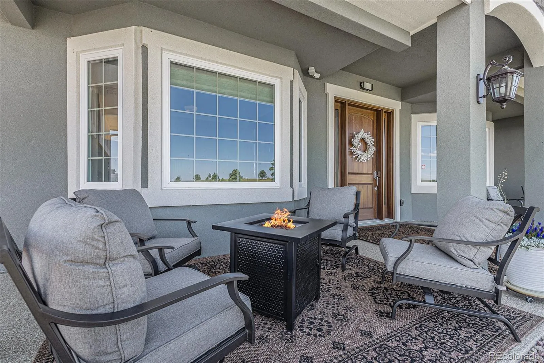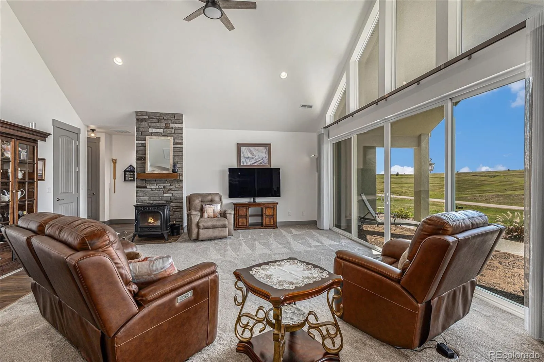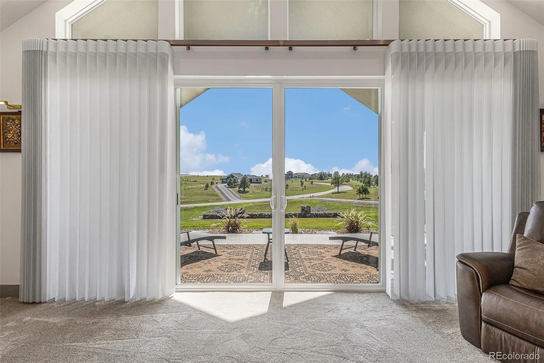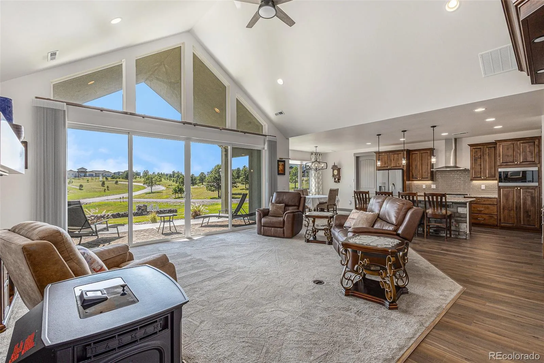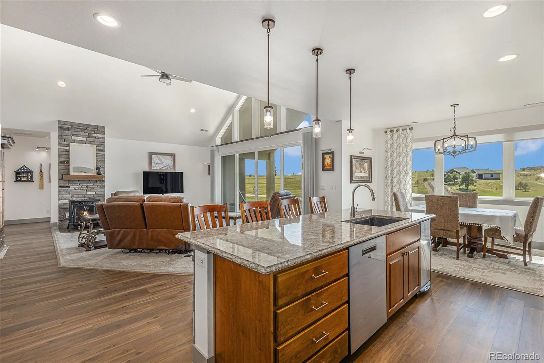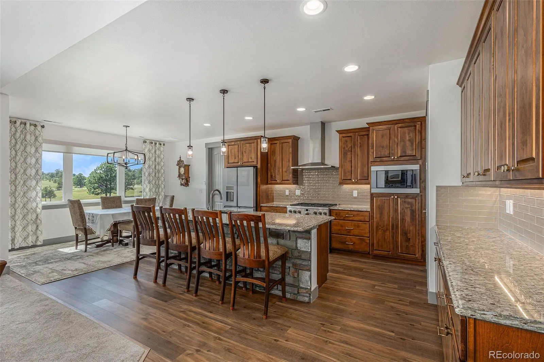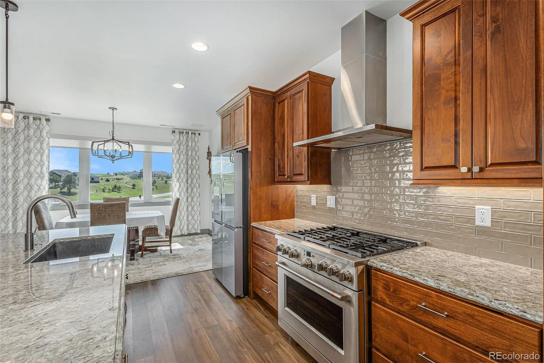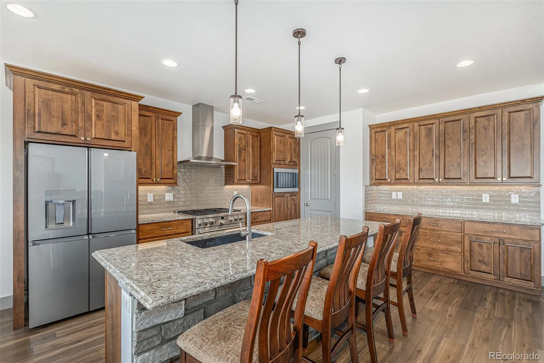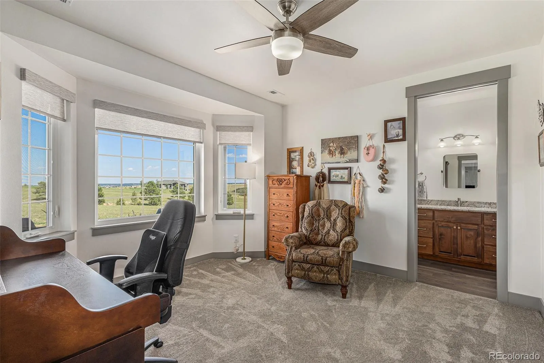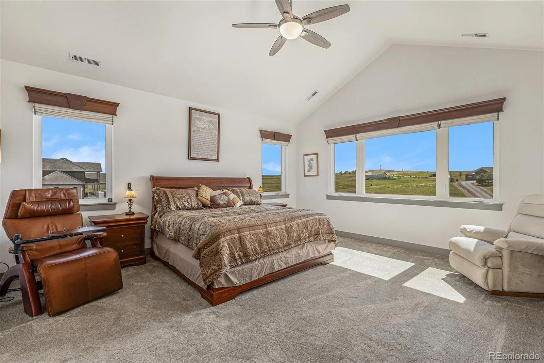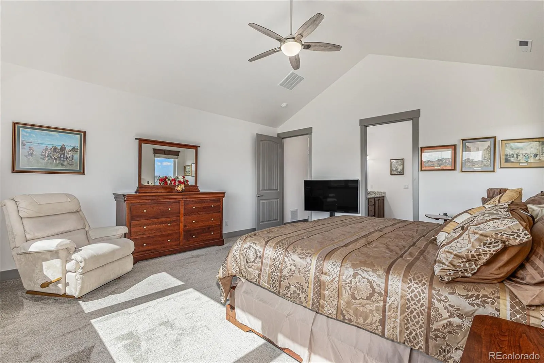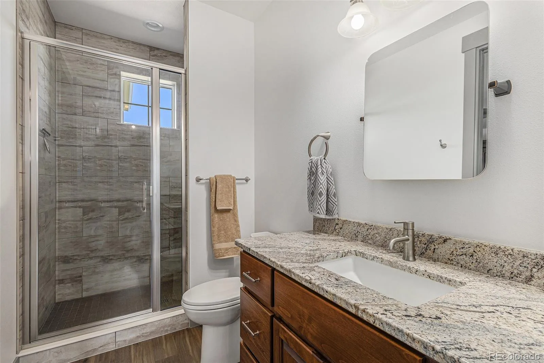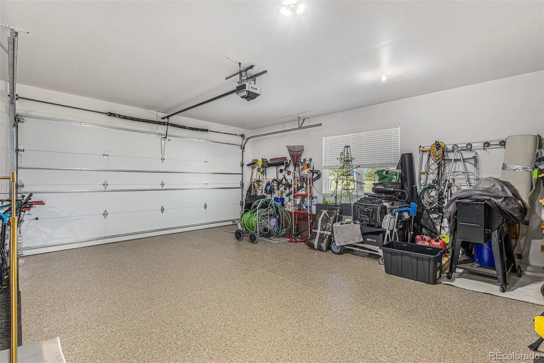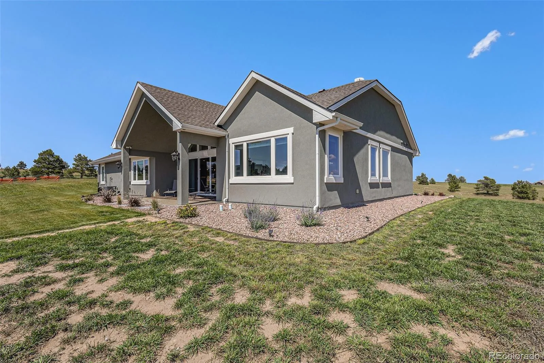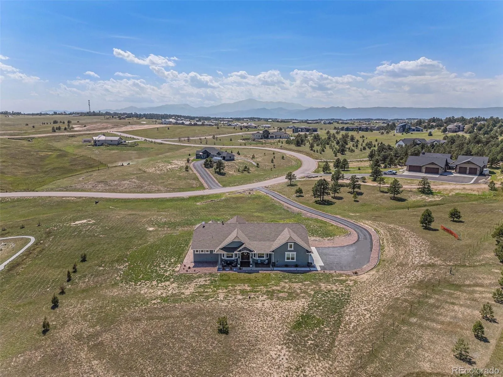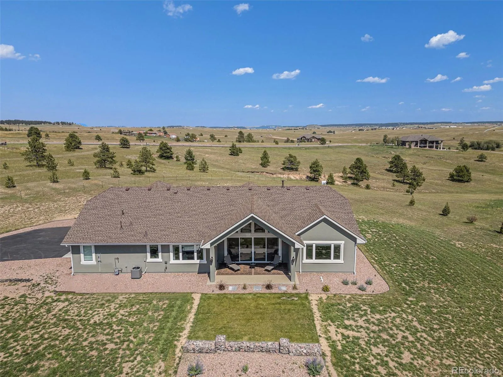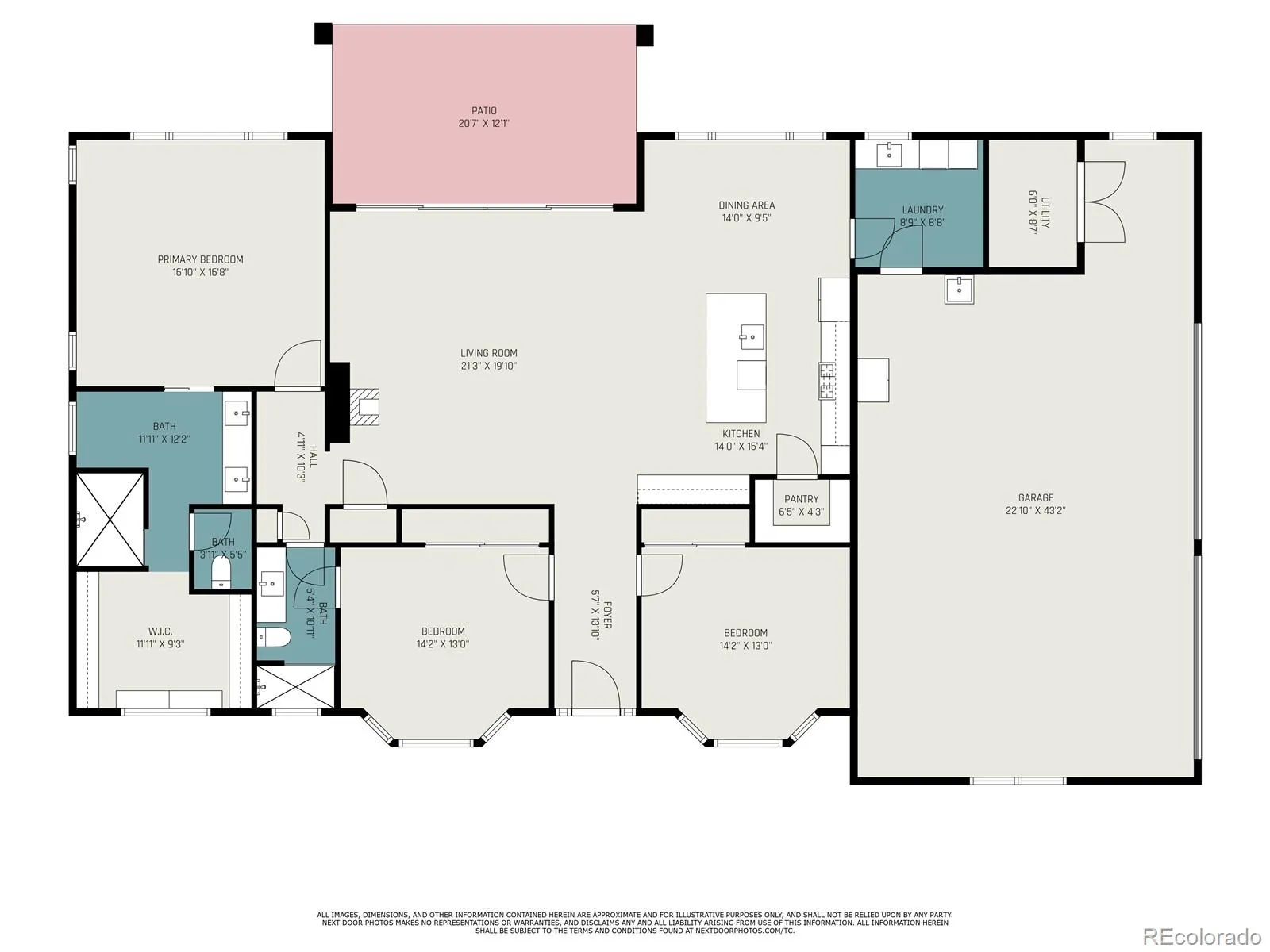Metro Denver Luxury Homes For Sale
Rare and exquisite 2 year old custom ranch floor plan home by Karilla Homes with main level living and no basement on 3.52 acres! Zoned for horses with plenty of room for outbuildings! This beautiful 3-bedroom, 2-bathroom home is thoughtfully designed for comfort, convenience, and style. From the pellet stove in the living room to the custom Murphy bed with desk, every detail has been carefully considered. Designer finishes include granite countertops, marble basins, engineered wood flooring, under-cabinet lighting, and elegant custom window treatments, with select furnishings included. Accessibility is built in, featuring a spacious roll-in shower in the master suite. Tons of upgrades throughout, including a Harmon pellet stove, Rhino industrial epoxy on east and west patios, 8 foot tall doors, knotty alder cabinets, pull out shelves in kitchen, and trash compactor!
Outside, the property shines with fresh landscaping, including new sod, shrubs, and trees, along with rock accents, a blacktopped driveway, and reseeded grounds. The lot offers plenty of room for expansion, outbuildings, and/or animals, while the garage adds extra storage with a pull-down attic ladder. This home is surrounded by newer custom homes with significantly larger square footage, all with acreage. With over 3 acres of land this home is an oasis!
Best of all, the setting is extraordinary—enjoy sweeping views of Pikes Peak, rolling hills, and meadow valleys from nearly every room. Quiet and private, yet comfortable in size, this Karilla home offers the perfect blend of serene country living and modern design.
Check out the 3D tour and video!

