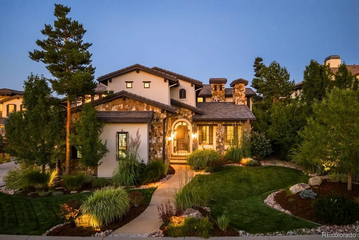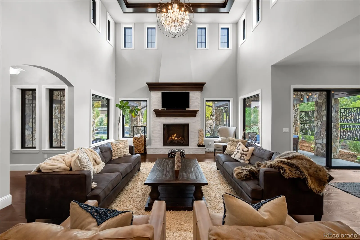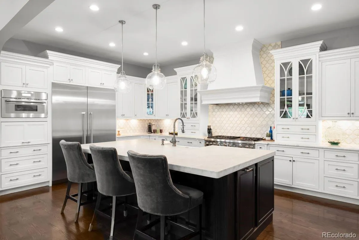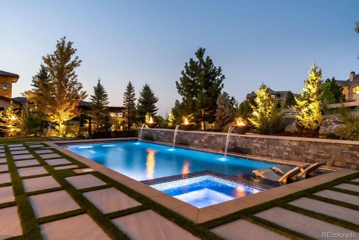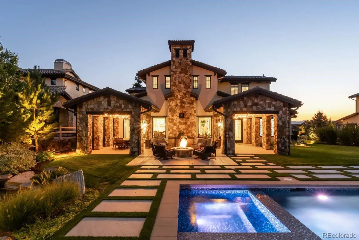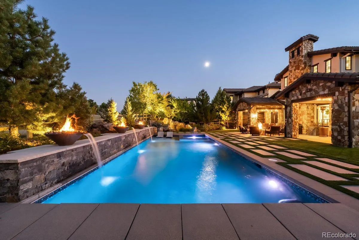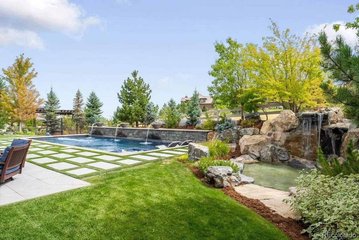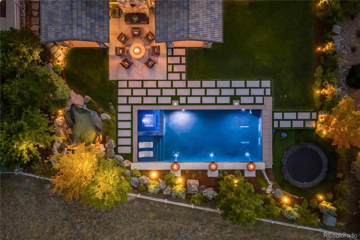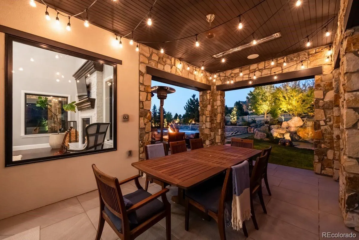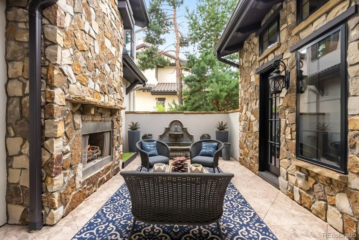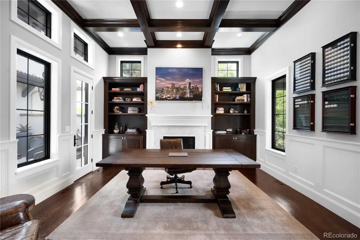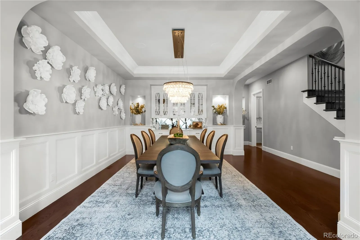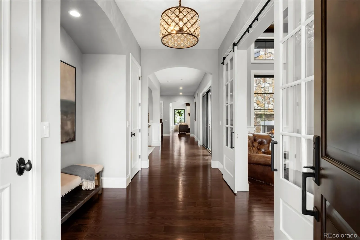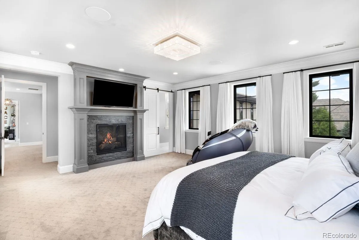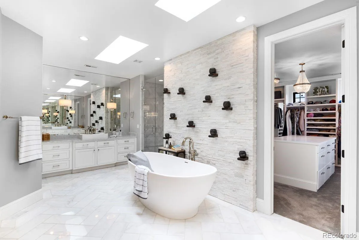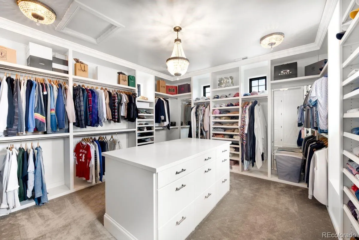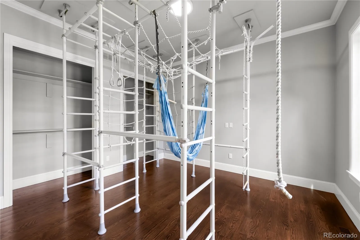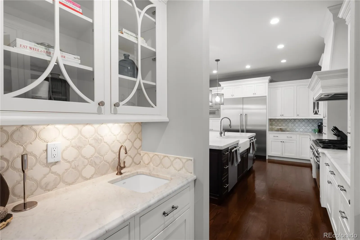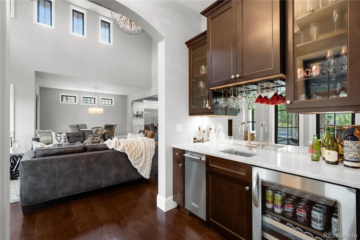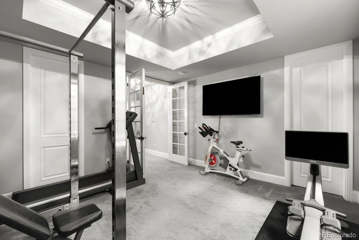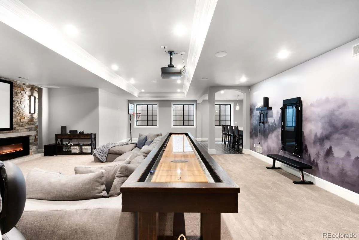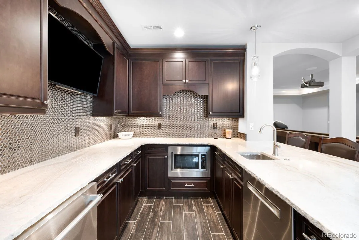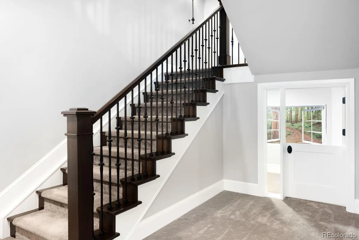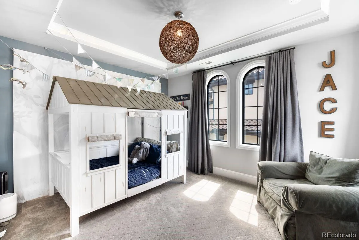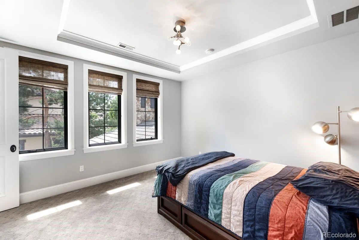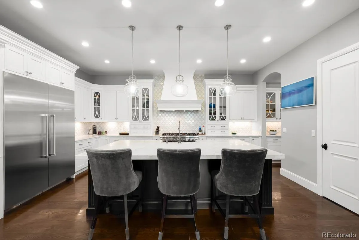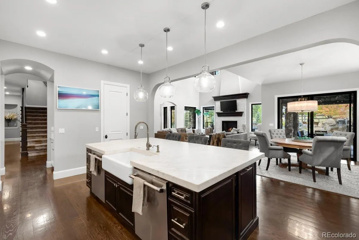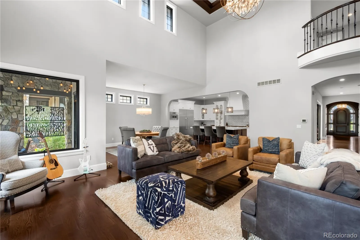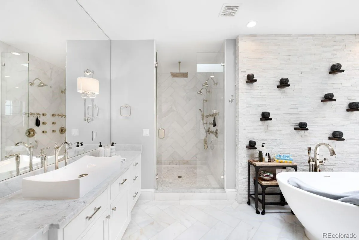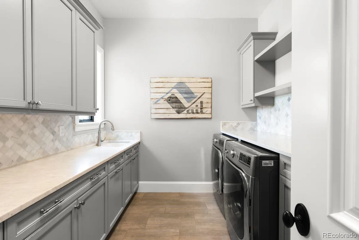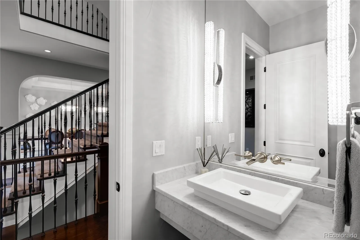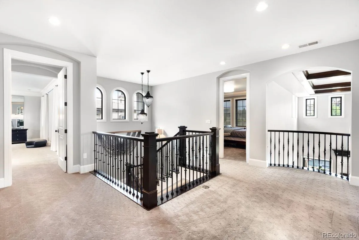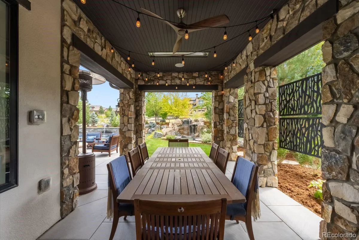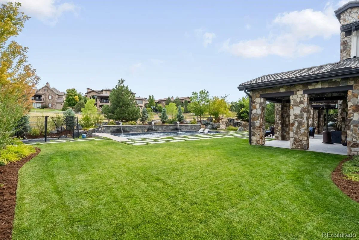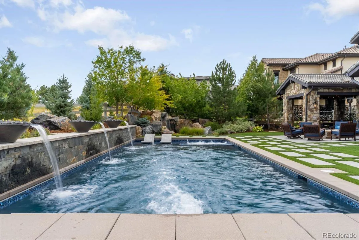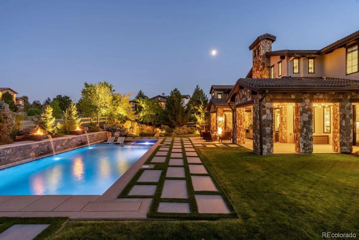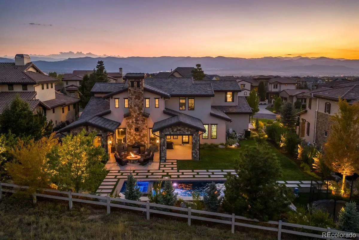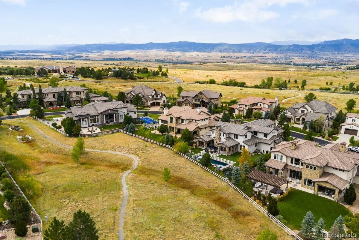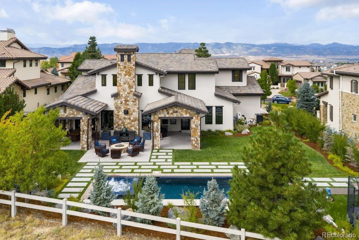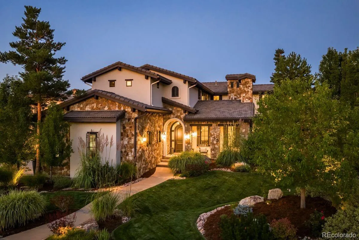Metro Denver Luxury Homes For Sale
Nestled in the coveted gated neighborhood of Back Country, this custom home redefines luxury living & boasts meticulous craftsmanship throughout. The gourmet chef’s kitchen dazzles with top tier Thermador appliances, spacious kitchen island, custom cabinetry,(2)dishwashers, reverse osmosis system & under-cabinet lighting. The open concept main floor features a formal office with custom beams & built-ins, access to a courtyard with a snow melt system, gas fireplace, and water feature. Complimenting the main floor is a formal dining rm & en suite bedroom. Step outside to a backyard that boasts a gorgeous custom saltwater pool w swim jet & hot tub, fire/waterfall bowls, lighting w remote app, in ground trampoline, a fire pit, grill & alfresco dining. Come inside to indulge upstairs in the primary suite w heated tile flooring, engineered solid stone air tub & spa shower w 6 body sprayers, 2 shower heads, hand sprayer & rain head—all w Brizo fixtures & dual skylights for natural light. Accompanying the primary suite are 3 additional en suite bedrooms. Enjoy the finished basement w a projection system, control 4, Sonos, fireplace, custom bar, bedroom currently used as a gym, play room with split door & oversized walk-in storage. The garage is finished with a sealed floor & includes an EV charger with 25’ cable. The home’s mechanical systems have been upgraded, including a new 75-gal water heater w/ on-demand recirculation, new humidifier canister pump/timer, main floor humidifier, fully serviced furnaces w/ new fan motors & new heat exchanger upstairs & expanded panel. Convenience continues w/ a wireless thermostat on the main floor, whole-house sound, EOS WiFi & central network. This residence offers the perfect blend of innovation, elegance, and comfort, setting a new standard for luxury living in Back Country.

