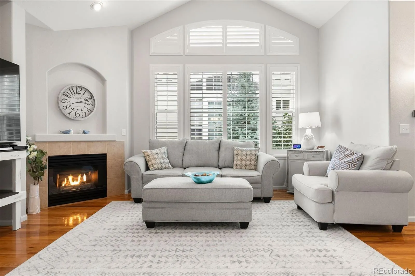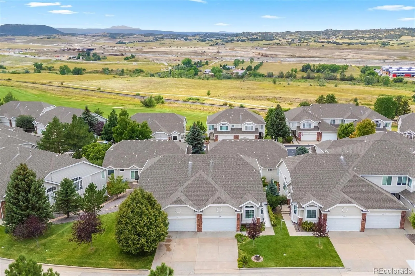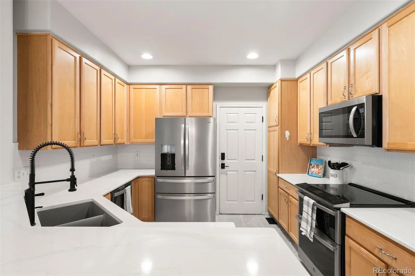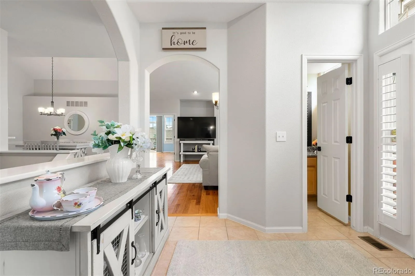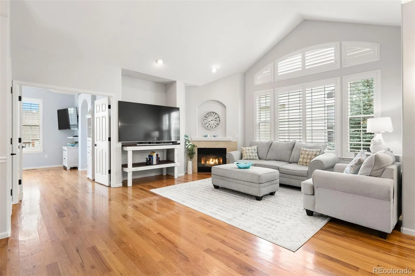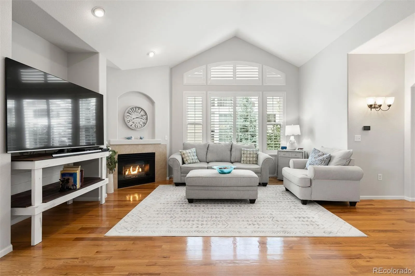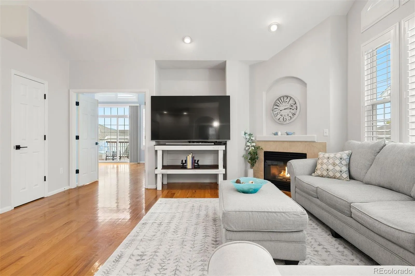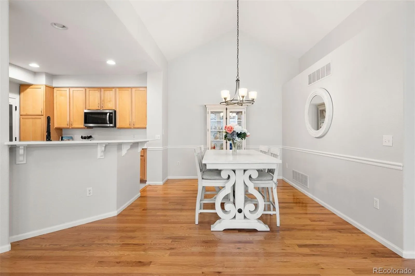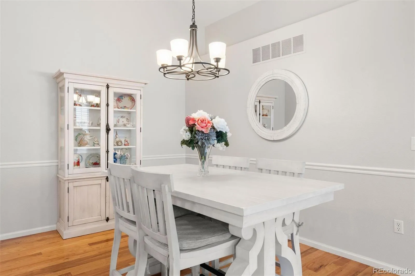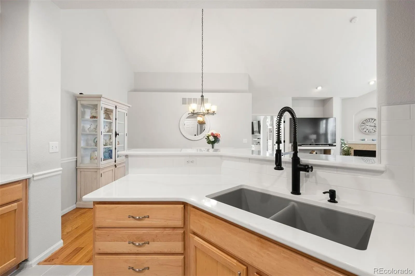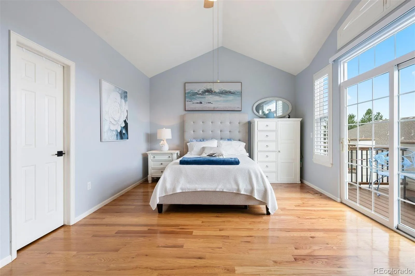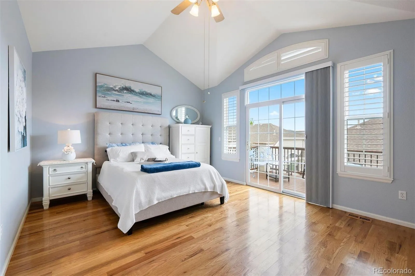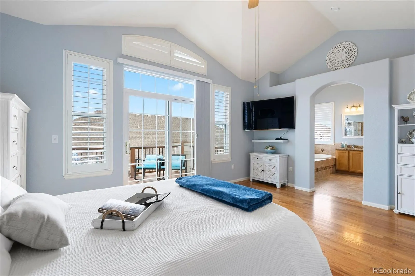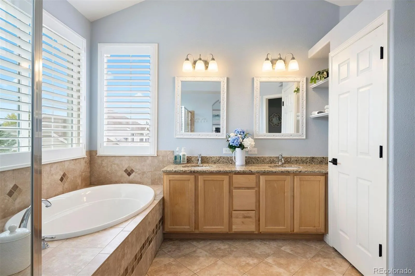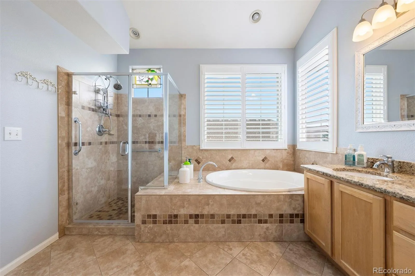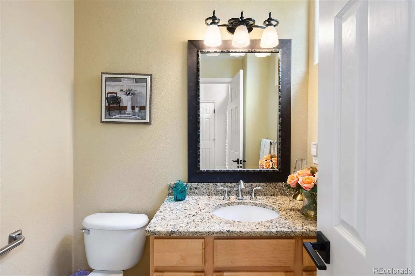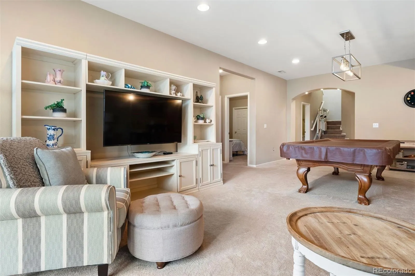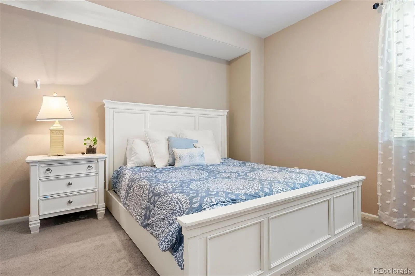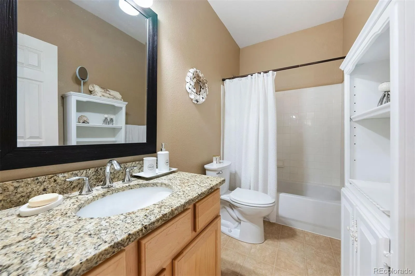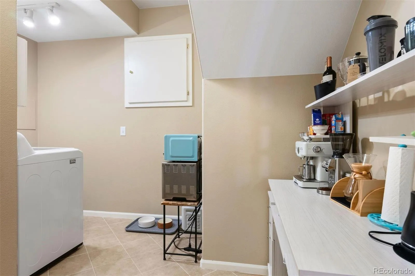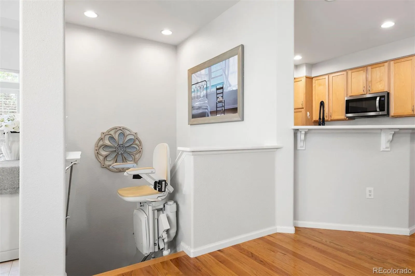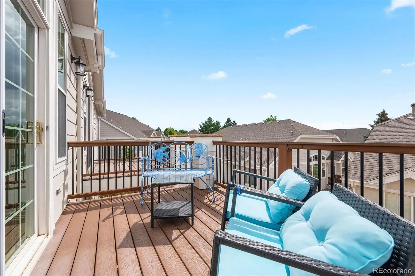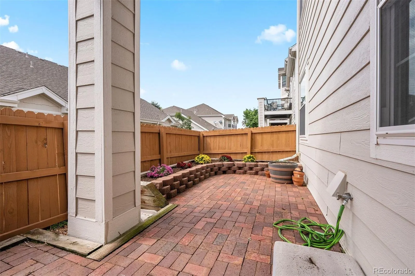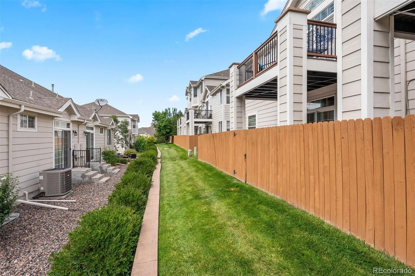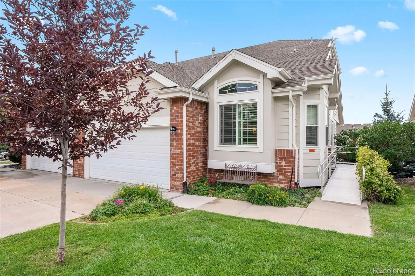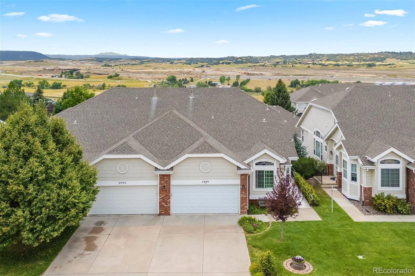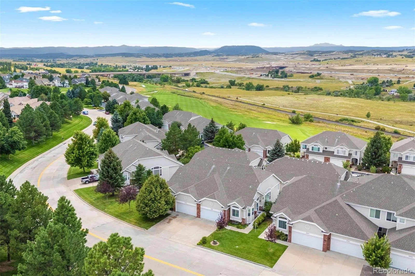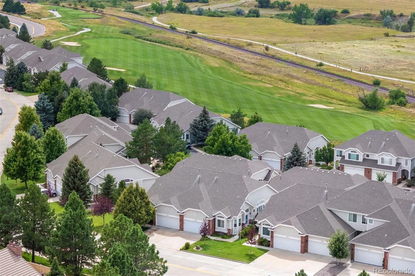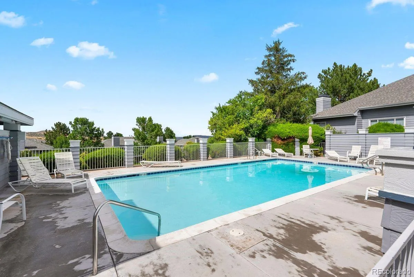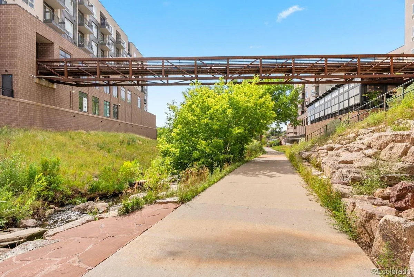Metro Denver Luxury Homes For Sale
Discover low maintenance living in the heart of Plum Creek with this exceptional townhome featuring seamless main floor living. Flooded with natural light, this home boasts soaring vaulted ceilings and rich hardwood flooring throughout an open floor plan perfect for entertaining. The recently updated gourmet kitchen showcases 42” maple cabinets, high-end stainless-steel appliances, elegant quartz countertops, neutral backsplash, and an under mount sink. The main-floor primary suite serves as your personal retreat with cathedral ceilings, a private balcony offering mountain views, spa-like five-piece bathroom, in-suite stackable washer/dryer, and expansive walk-in closet with custom built-ins. The walk out lower level is easily accessed with a motorized stair chair and features a spacious family room, large laundry room, two guest suites, full bathroom, and abundant storage. Outside, enjoy your private fenced in patio with raised garden beds. This prime Castle Rock location puts you minutes from prestigious Plum Creek Golf Course, historic Downtown Castle Rock’s charming shops and restaurants, scenic Plum Creek Trail for walking and biking, plus endless retail and dining options. This rare combination main floor living, thoughtful updates, and coveted location creates an exceptional opportunity in one of Castle Rock’s most desirable communities. Handicap accessible features include a motorized stair chair and entrance ramp both stay with the home. The HOA covers maintenance of the exterior structure, front yard maintenance and irrigation and snow removal. Updates include newer Champion windows w/ comfort low E glass, Hunter Douglas plantation shutters and black out verta glide blind, furnace, A/C, hot water heater, new kitchen counters, tile floors and backsplash. The spacious study on the main floor could be converted to an additional bedroom. Enjoy mountain views off the primary balcony including views of the Devils Head “The Sleeping Indian”.

