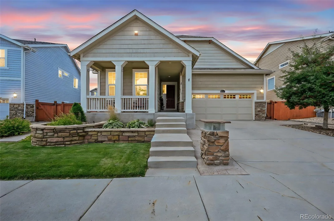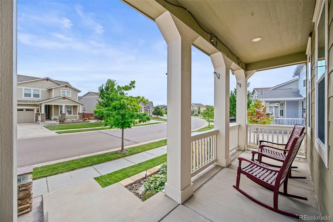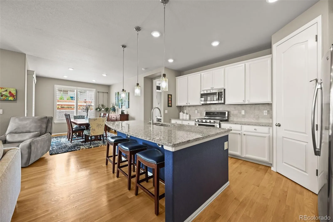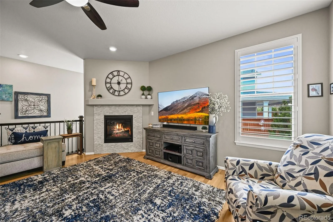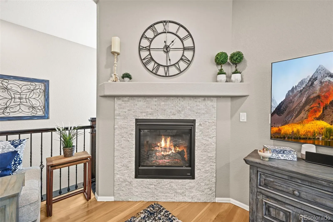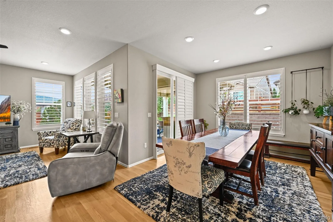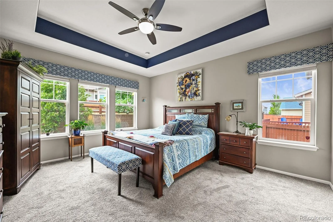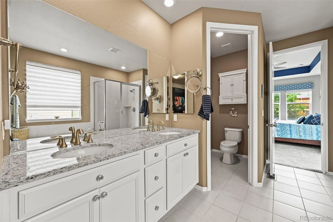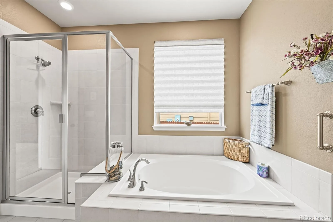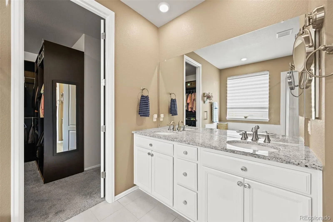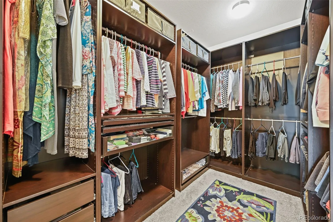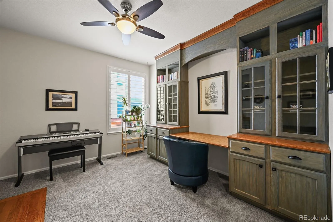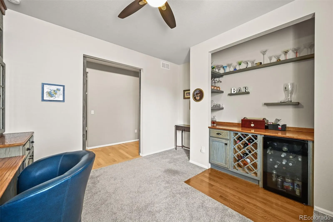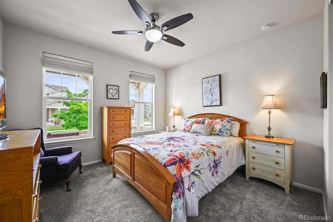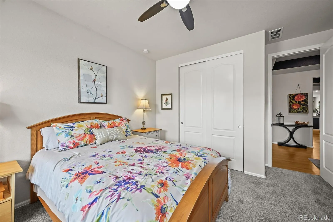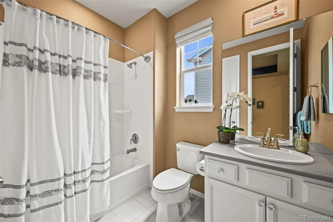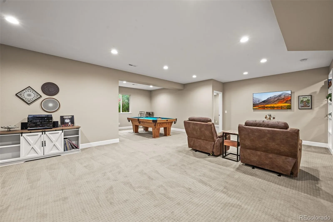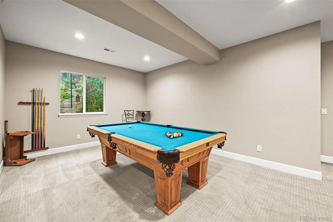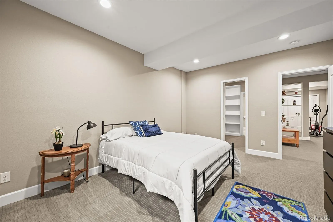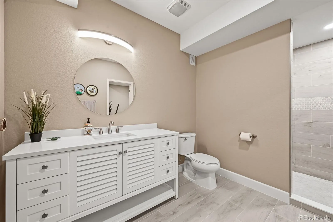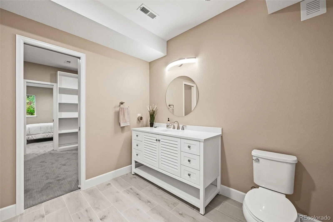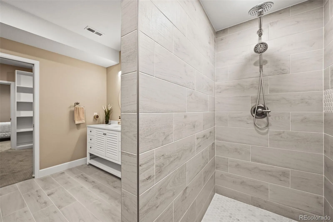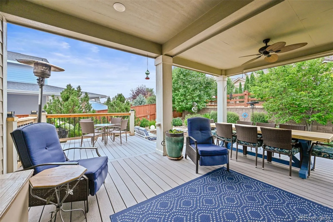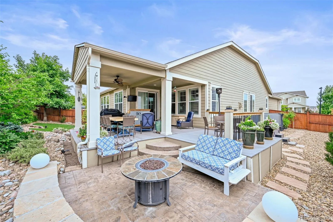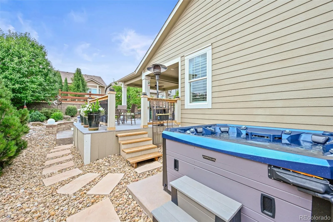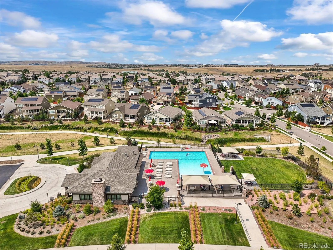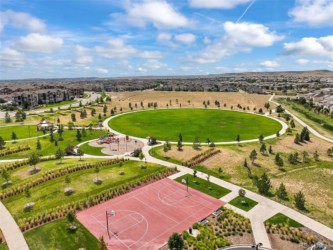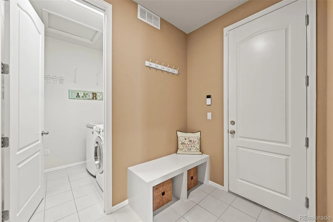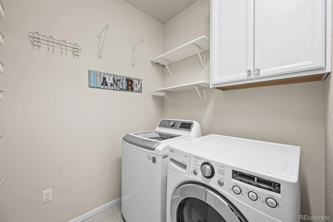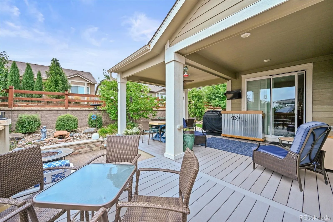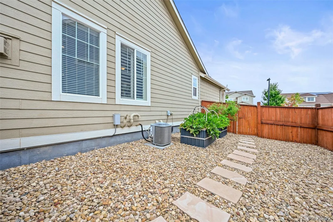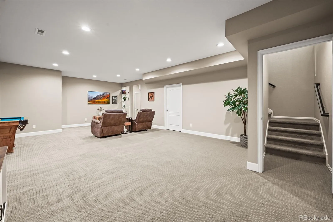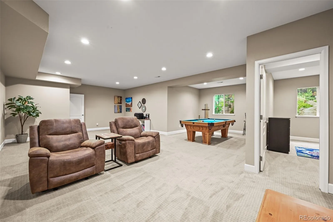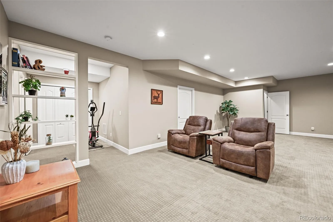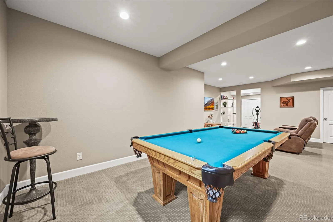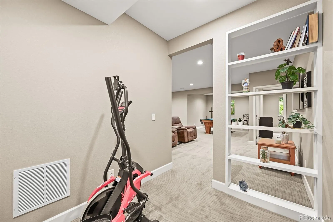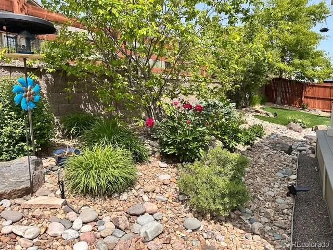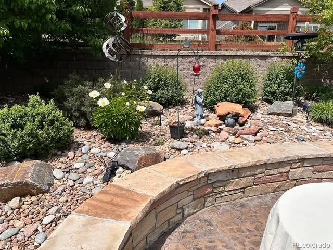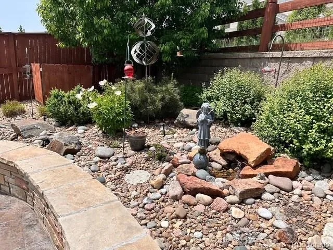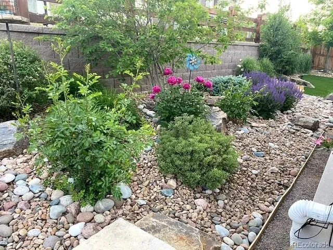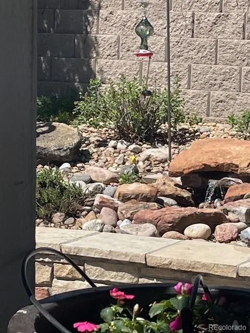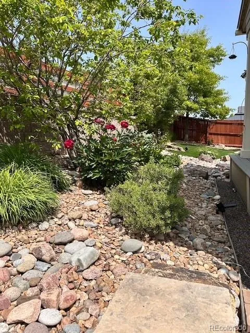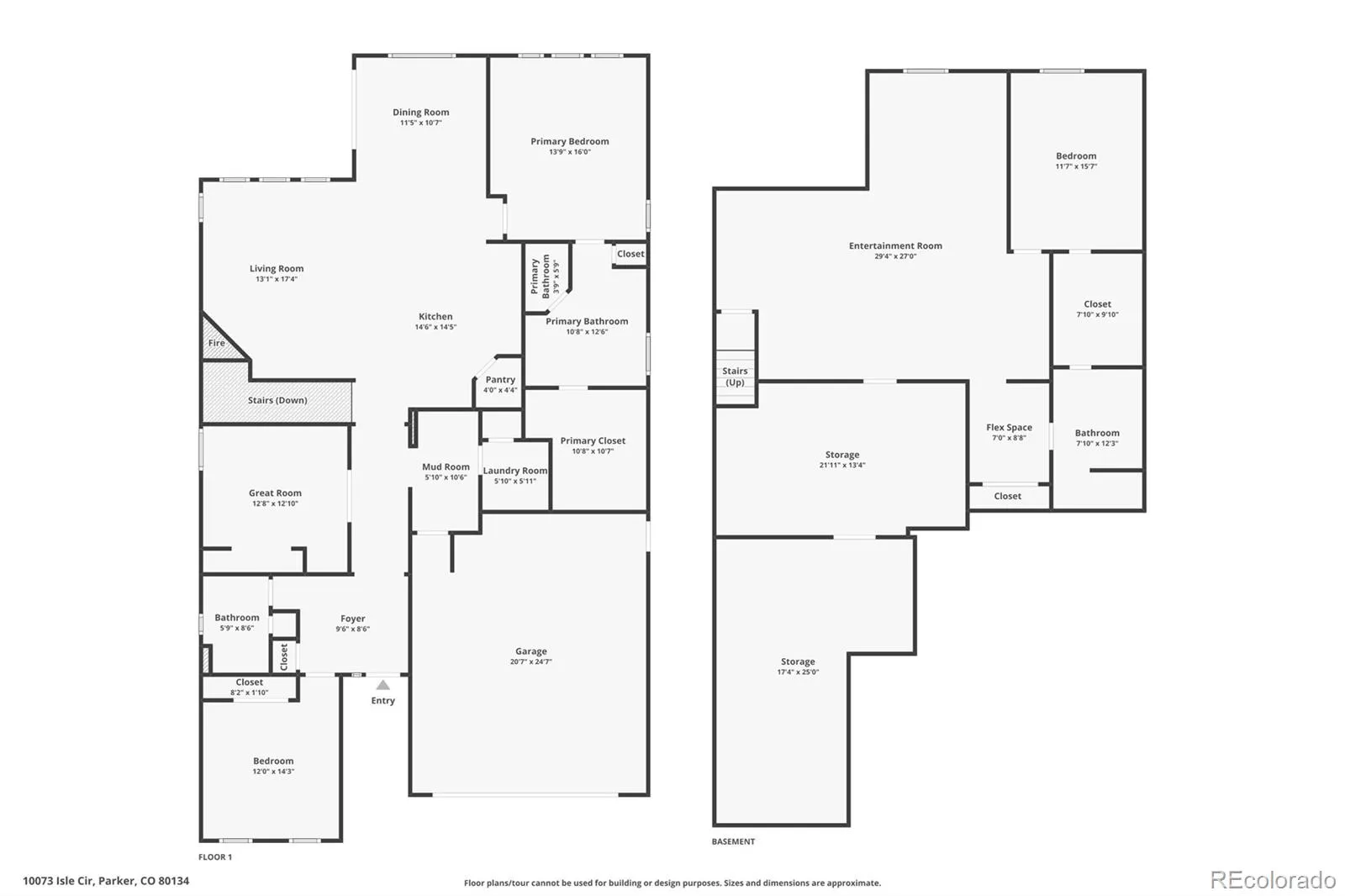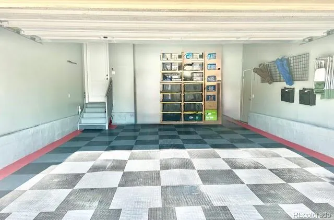Metro Denver Luxury Homes For Sale
Welcome to this beautiful ranch floor plan designed for Real Living—easy mornings, lively evenings, & quiet retreats all in one! The open great room layout makes every day feel natural—whether it’s breakfast at the kitchen island, a game night in the family room, or a dinner that stretches into the evening and out on the covered deck. With 3 bedrooms, 3 baths, & a main floor study (4th bdrm), there’s room for both connection & quiet. The primary suite offers an amazing retreat, complete with a soaking tub, glass shower, dual sink/granite vanity, & a custom-designed closet where everything has a space. Downstairs, a spacious full basement provides flexibility with a great room, a game room (complete with pool table & accessories), exercise area, & unfinished storage space and/or workshop you’ve always wanted! Outdoors, you’ll find spaces made for slowing down & relaxing: a covered back deck, fire pit conversation area, & a hot tub right when you need it! This lot is private/unique as it offers great space between homes & a private greenbelt between you & your neighbor! Breakfasts, Barbecues & Relaxing Summer Nights – all can be had here! The welcoming front porch is perfect for coffee, conversation, or waving to neighbors passing by. This impeccably maintained & incredibly clean home can’t be beat. Practical comforts include a solar lease ($40–$65/month) that helps lower energy costs! The neighborhood itself offers so much to enjoy—parks, pools, playgrounds, & miles of walking/biking paths right outside your door. Beyond the neighborhood, the town of Parker blends convenience with charm. From the boutiques & restaurants along Main Street to the year-round farmers markets, concerts, & community events, Parker offers a small-town feel with big opportunities for connection. Plus this location offers access to E470, I-25, DTC, RTD Light Rail & shopping/restaurants around Park Meadows! This is more than a house, it’s a home to gather, relax and create lasting memories!

