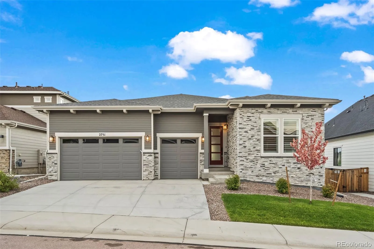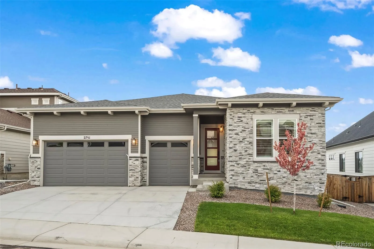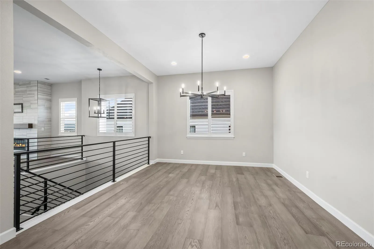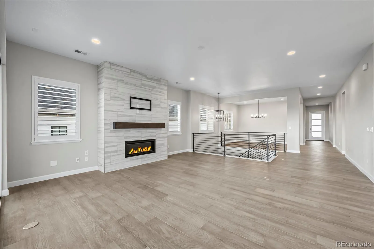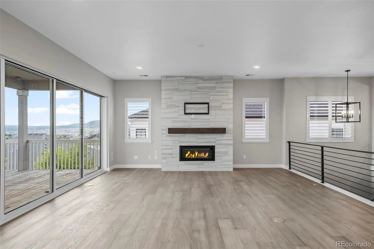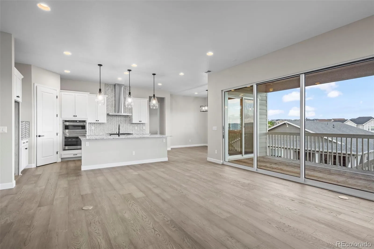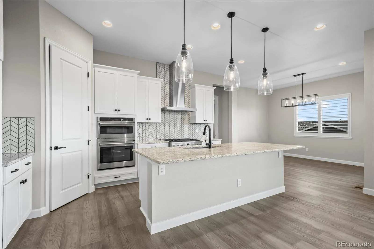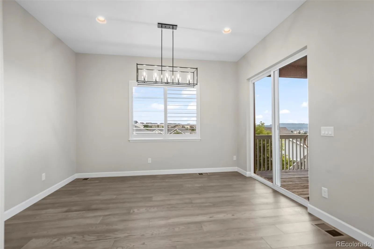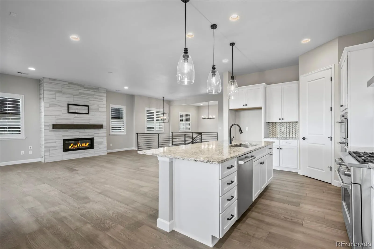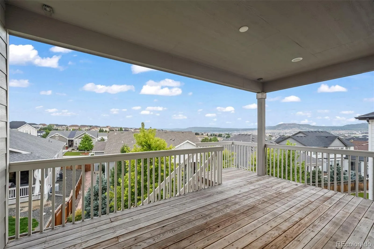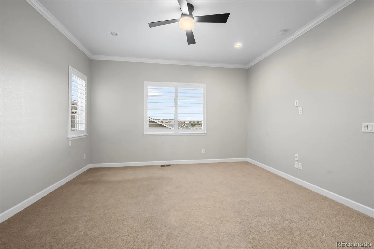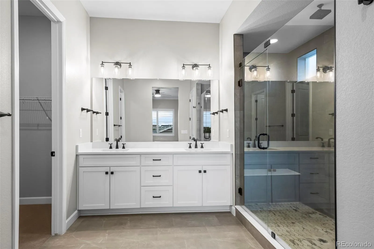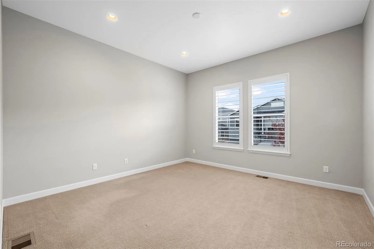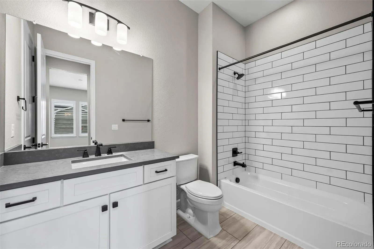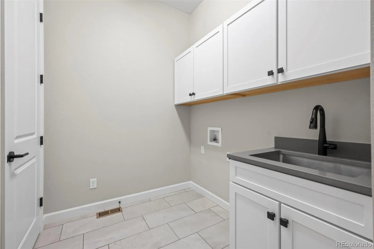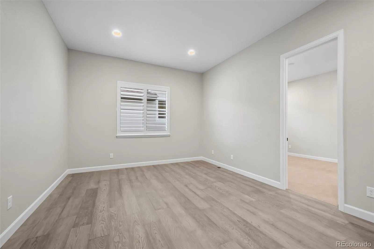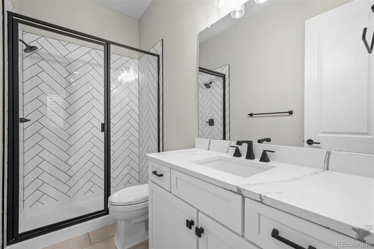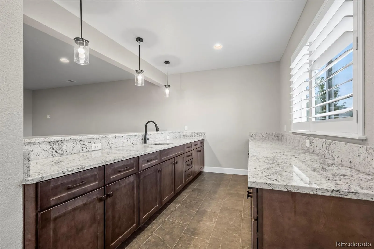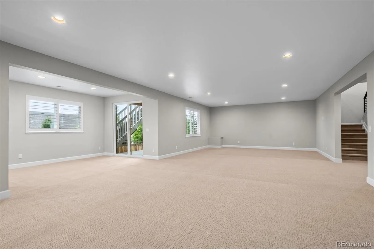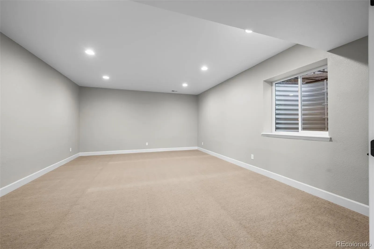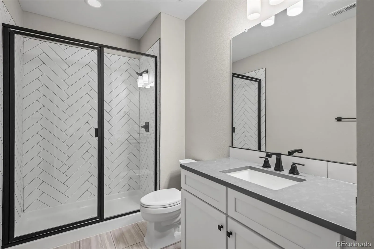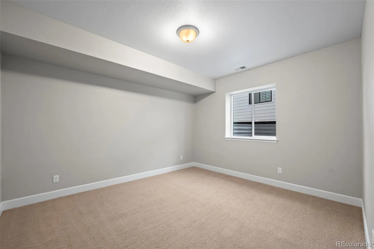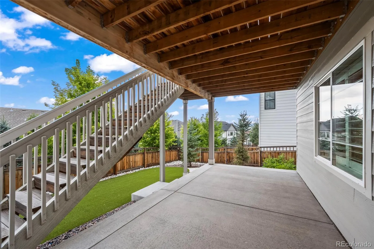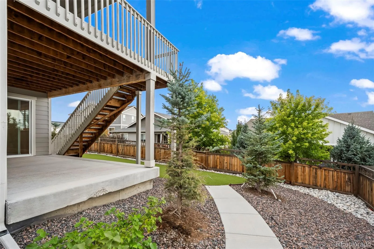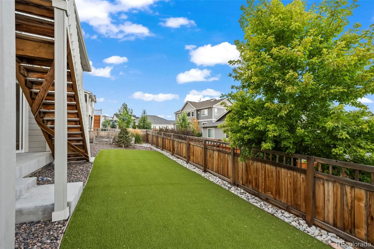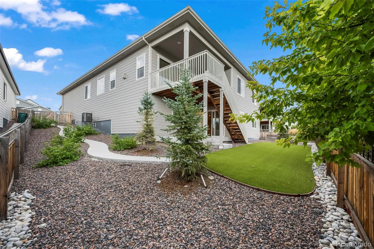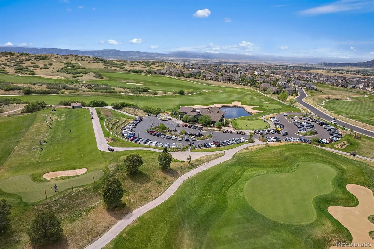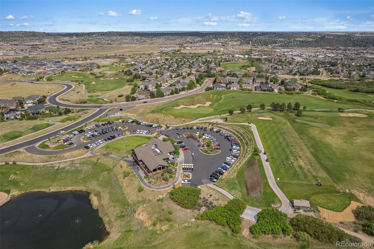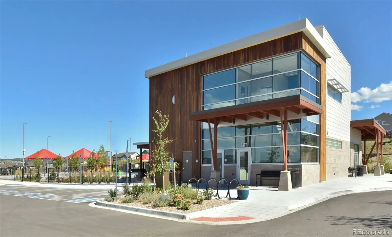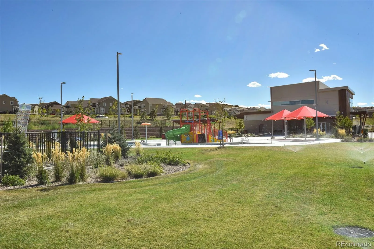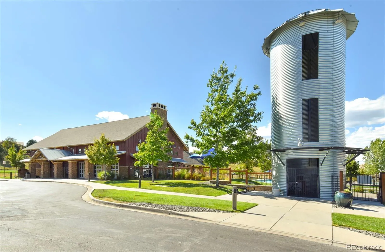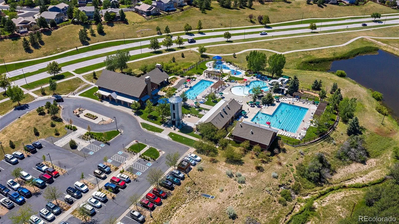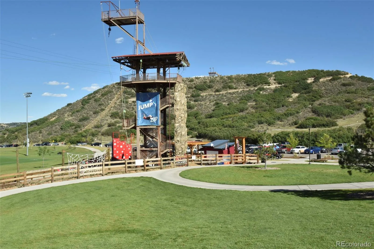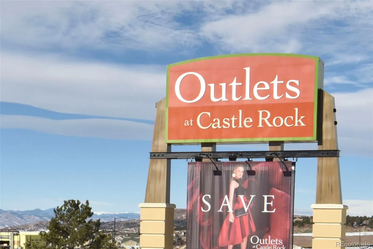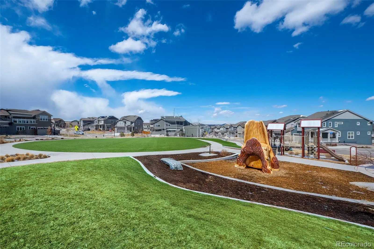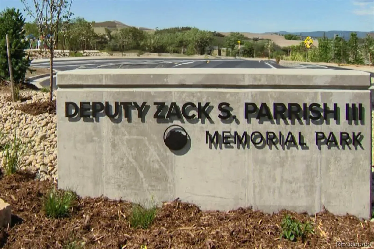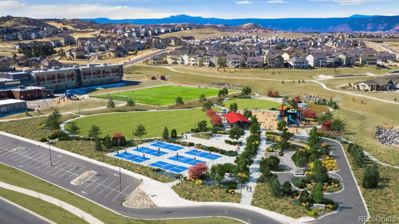Metro Denver Luxury Homes For Sale
Stunning ranch-style home with amazing views, an in-law suite, massive walk-out finished basement, great layout, and plenty of upgrades. The main level boasts a spacious great room with LVP flooring, gas fireplace feature, and a 4-panel sliding glass door that opens to the balcony. The gourmet eat-in kitchen includes granite counters, a large center island, pendant lighting, backsplash, double convection oven, and pantry. Host guests in the formal dining room featuring a custom light fixture, or entertain outdoors on the expansive covered deck with stunning mountain views, rolling hills, and downtown city lights. The in-law suite offers a bedroom, bath, and private living space, providing flexible options for multi-generational living or comfortable guest accommodations as needed.
The primary suite includes crown molding, a walk-in closet, and a 3/4 bath with dual sinks and a large walk-in shower. An additional bedroom on the main level also offers walk-in closets and private bath. A powder room and laundry room with a utility sink adds convenience and completes the main level.
The finished basement expands the living space with a plethora of recreational room, a wet bar, theater room, fourth bedroom with walk-in closet, and another 3/4 bathroom. Enjoy walk-out access to the covered patio and fully fenced xeriscape backyard for seamless indoor-outdoor living.
Near Red Hawk Ridge Golf Course, The Outlets at Castlerock, dining, parks, trails, and open space – you’ll never be far from entertainment. Proximity to I-25 makes commuting to Denver or Colorado Springs easy. Don’t miss this perfect opportunity to own this stunning ranch-style home in a great location!

