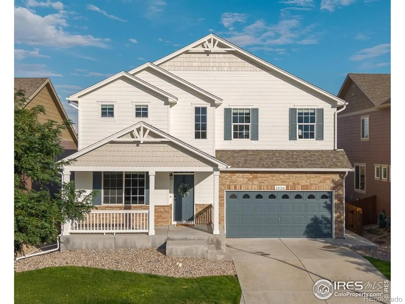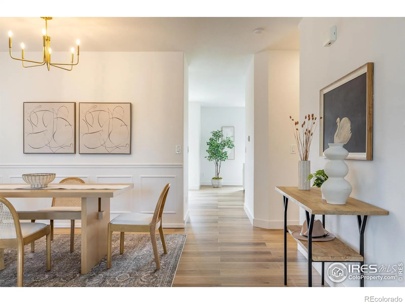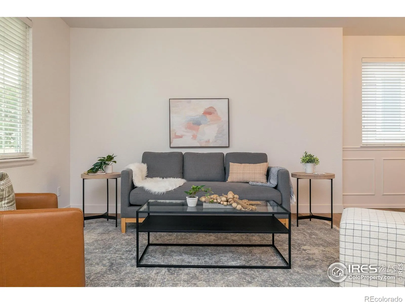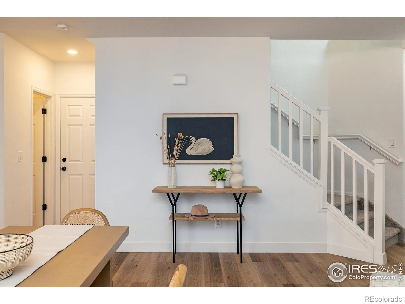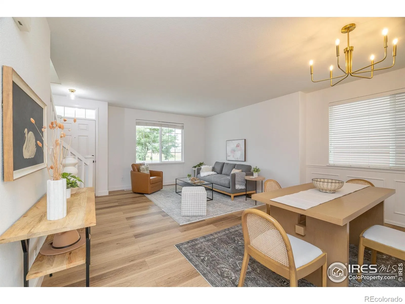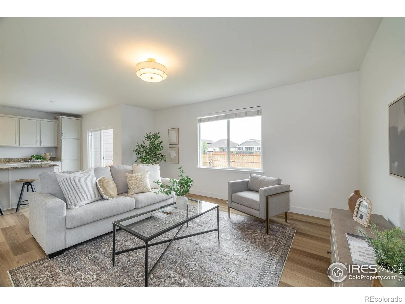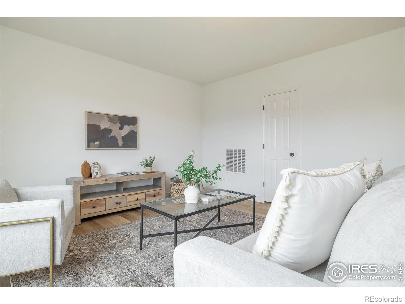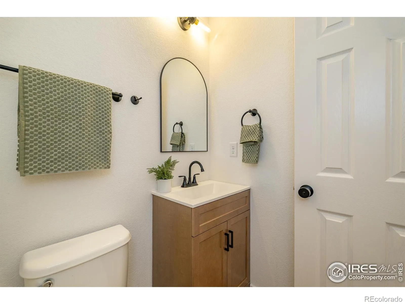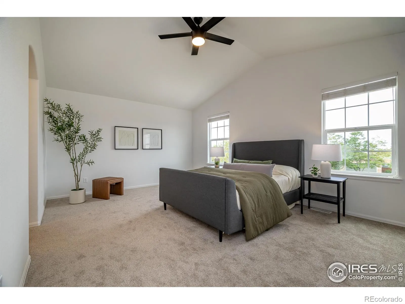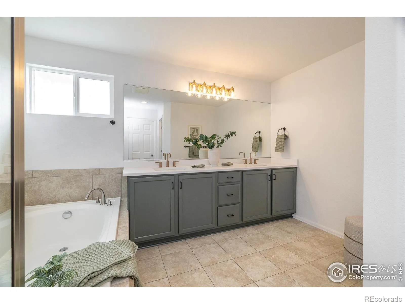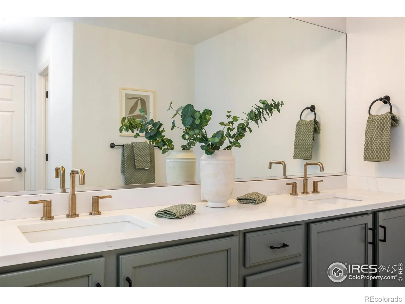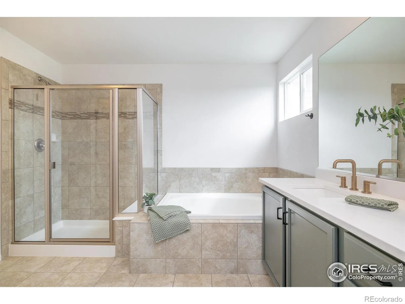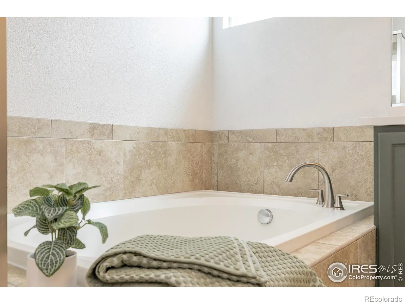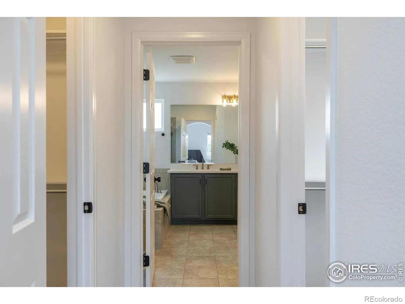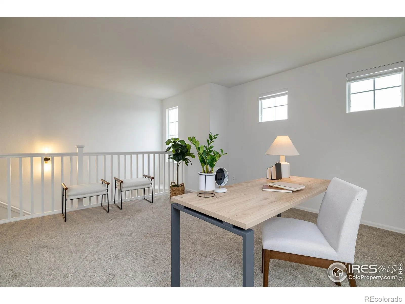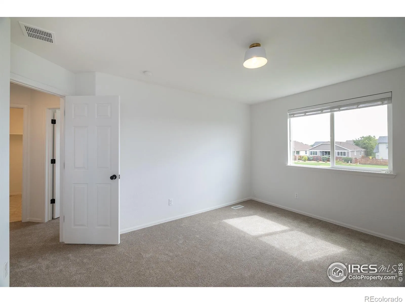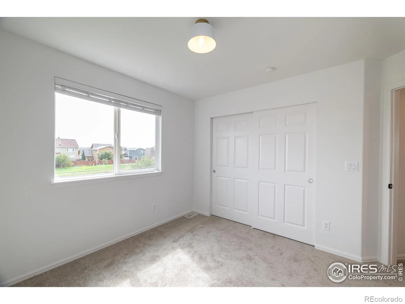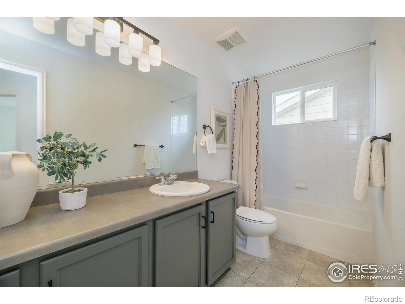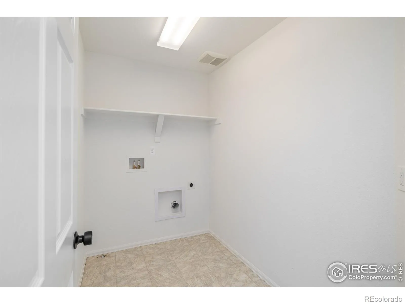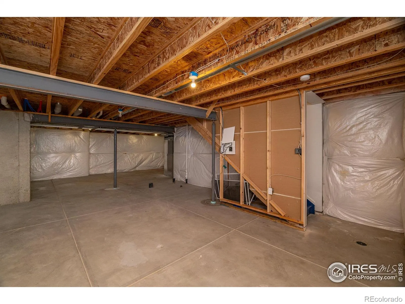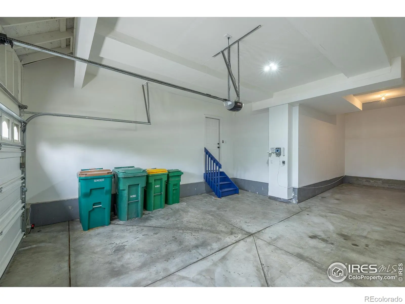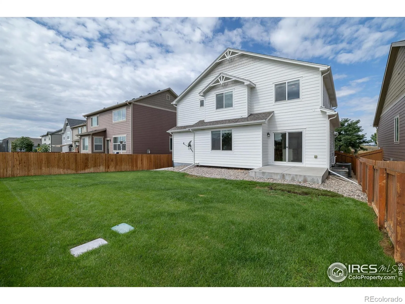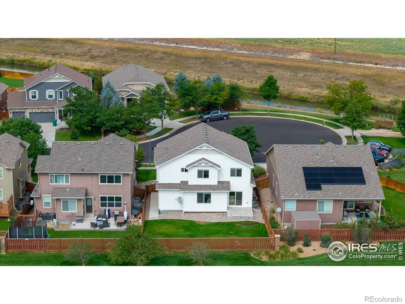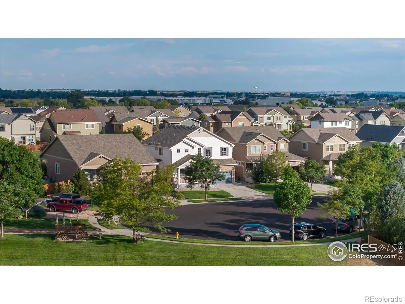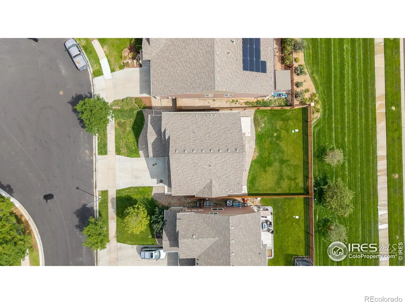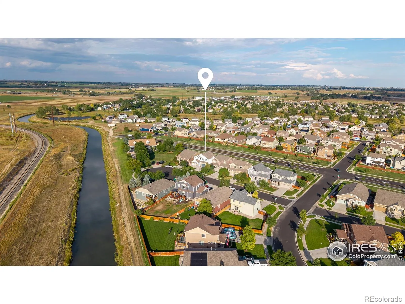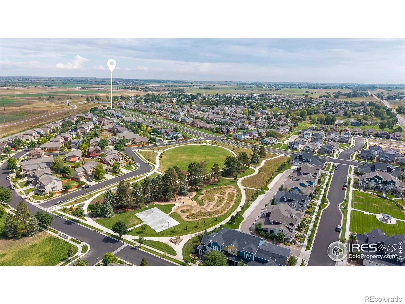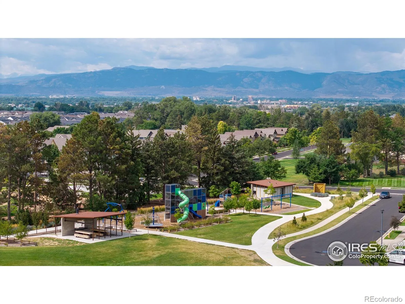Metro Denver Luxury Homes For Sale
A rare opportunity in Fort Collins, this elevated craftsman home blends timeless character with modern updates in a serene cul-de-sac setting with open space and mountain views. Thoughtfully renovated, it offers three bedrooms plus a loft, two inviting living areas, and a formal dining room. The interior showcases fresh paint throughout, stainless appliances, curated hardware and lighting, a reimagined powder bath, and a refreshed primary suite with vaulted ceilings, dual closets, and quartz finishes. New LVP flooring on the main level and plush carpet upstairs provide effortless style, while the basement offers generous flexible space. Exterior highlights include 2025 paint, a freshly finished 3-car tandem garage, and a fully fenced backyard with privacy for relaxing or entertaining. Just two blocks from vibrant Traverse Park, this move-in ready home combines elegance, function, and an unbeatable location- just minutes from Old Town Fort Collins with buzzing restaurants, breweries, live music, and shopping. Enjoy peace of mind and lower insurance premiums with Class 4 roof shingles installed in 2018. Renovated top to bottom and pre-inspected, this turnkey home won’t last. Showings begin Thursday, September 4. Open House Offered Sat 9/6 11 AM – 1 PM and Sun 9/7 1-3 PM.

