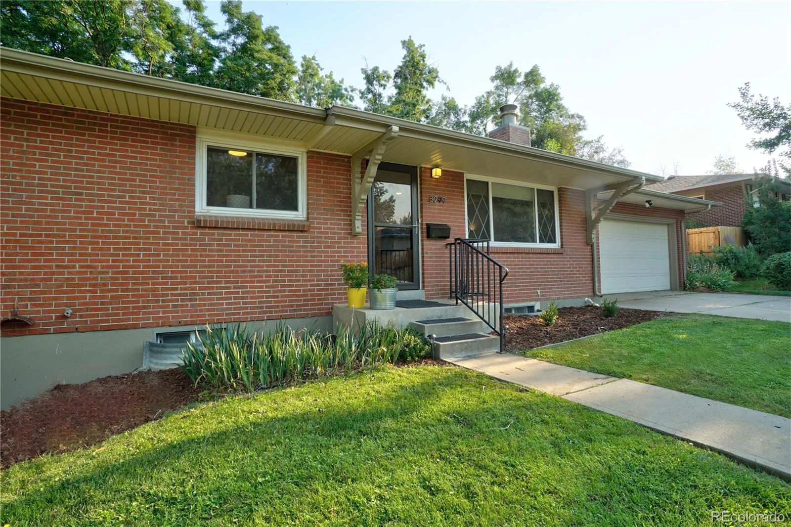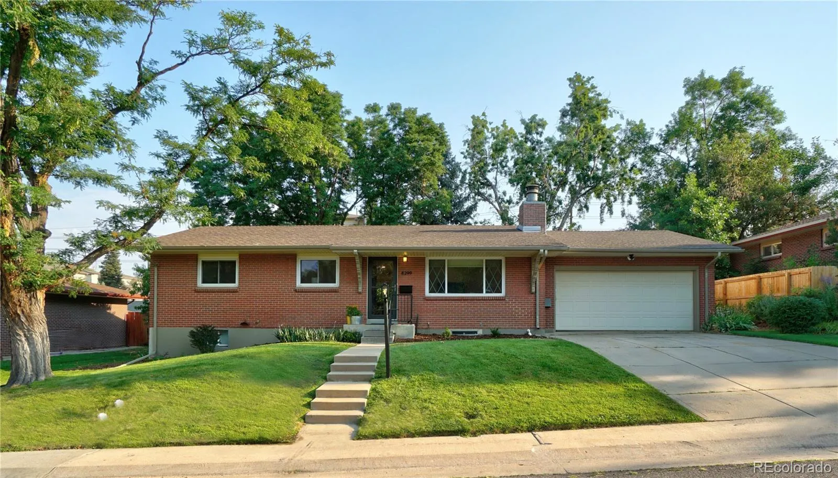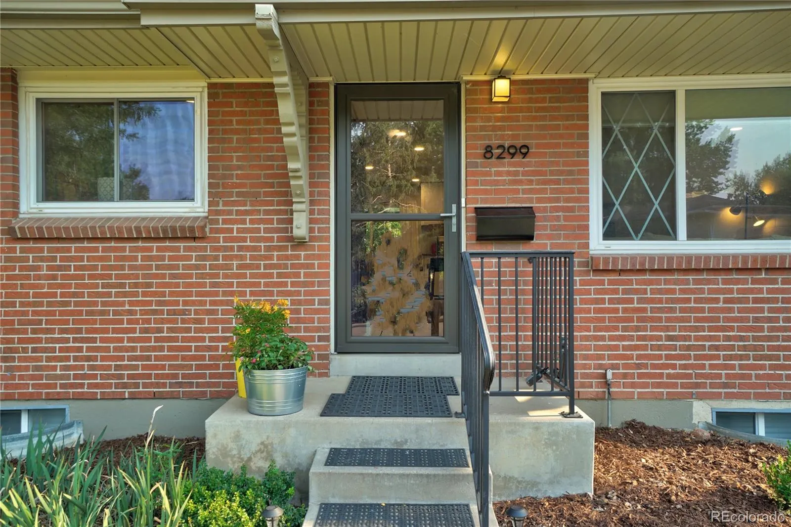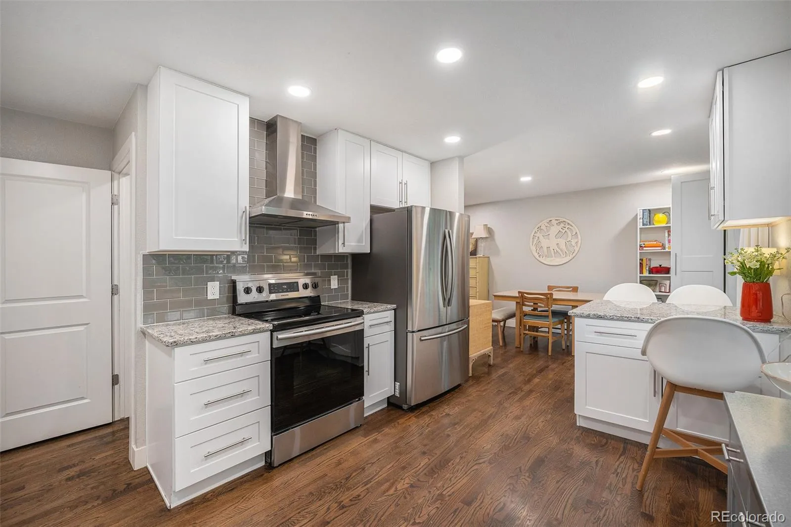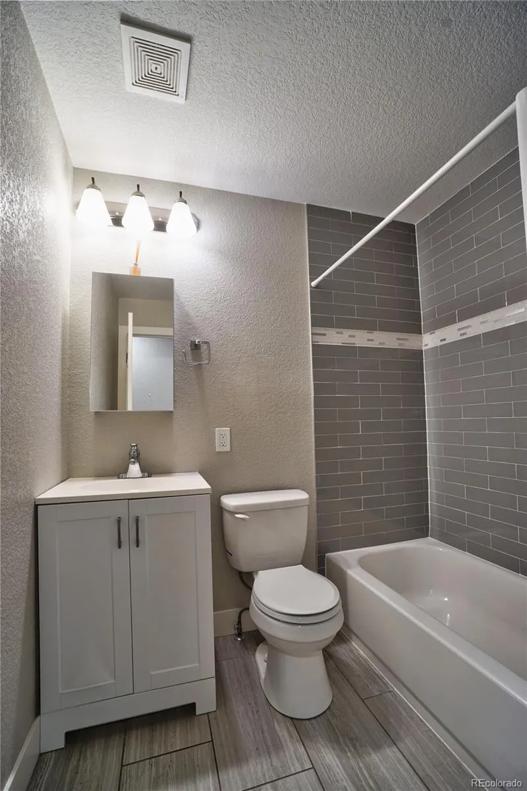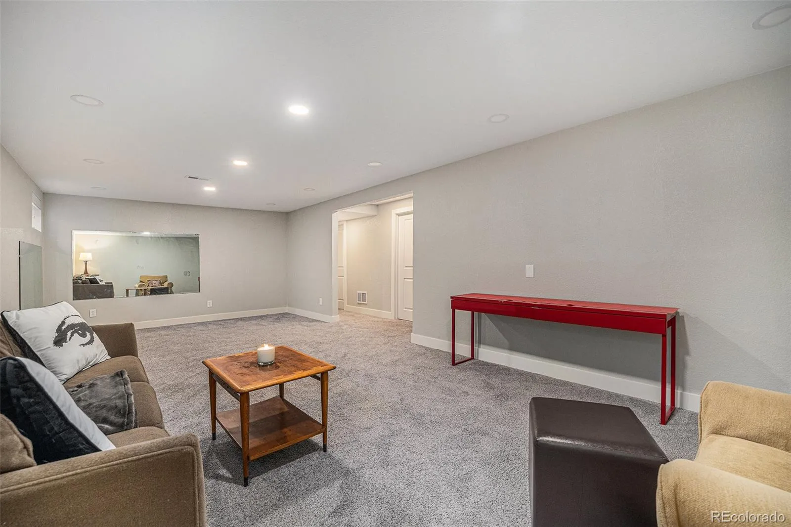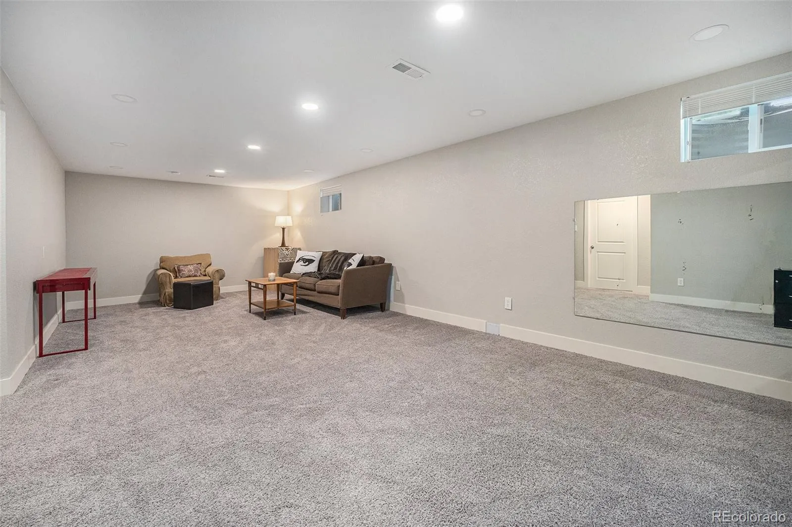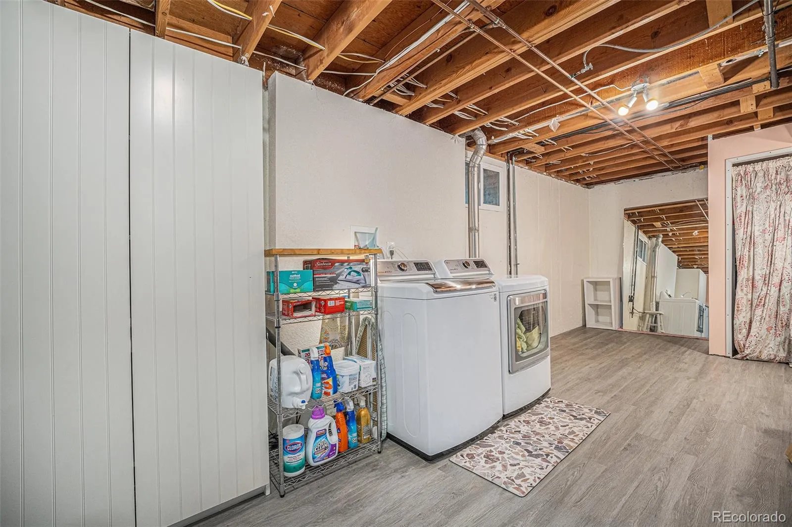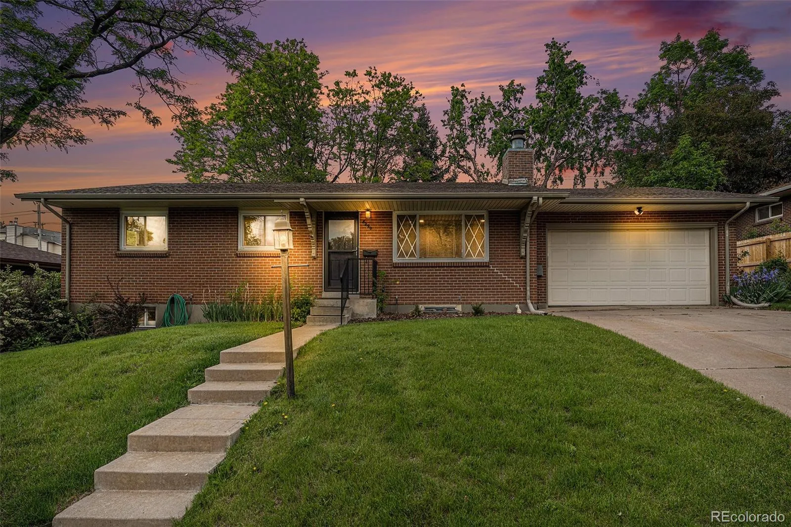Metro Denver Luxury Homes For Sale
This is your chance to own this beautifully renovated, move-in ready home in the highly sought-after Hutchinson Hills neighborhood.
Located in a quiet yet welcoming community, this home offers a rare blend of quality, modern updates, and mid-century charm — all at an exceptional price point. Buyers, this is YOUR market! Take advantage of potential seller-paid incentives listed below.
Fully renovated in 2020, this bright and spacious home features beautifully refinished hardwood floors, an open-concept layout, and thoughtful upgrades throughout. From sleek, dimmable recessed lighting, to custom top-down bottom-up blinds and stylish fixtures, every detail has been designed with comfort and sophistication in mind.
The modern kitchen, bathed in natural light from skylights over the patio, offers seamless indoor-outdoor living. The cozy family room with a wood-burning fireplace is the perfect retreat, while the dining room opens onto a covered patio, ideal for entertaining.
The finished basement lives like a second home, with a flexible layout featuring a large living area, two additional bedrooms, a full bathroom, and a spacious laundry room with newer washer/dryer, abundant shelving, and storage. Whether you need a home office, gym, or guest space, this level adapts to your lifestyle.
Step outside into a private backyard oasis, professionally maintained and thoughtfully divided between manicured gardens and a natural landscape shaded by mature trees. A two-car oversized attached garage with built-in shelving, plus ample off-street parking, completes this exceptional property.
This home truly offers the best of timeless character and modern comfort — schedule your showing today!
Seller Incentives May Include:
• Interest rate buy-down options
• Concessions toward closing costs or other initial expenses
• Flexible terms to fit your unique situation

