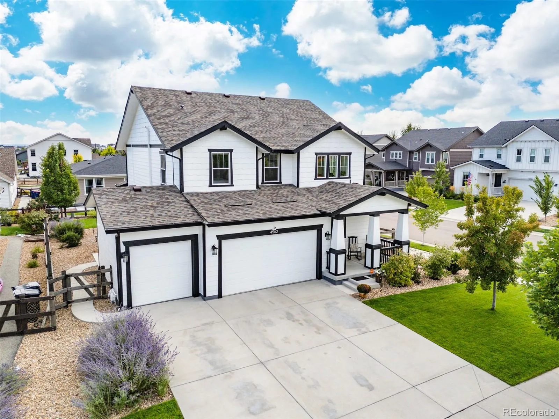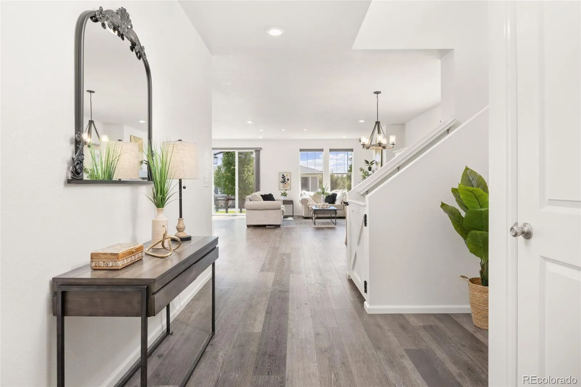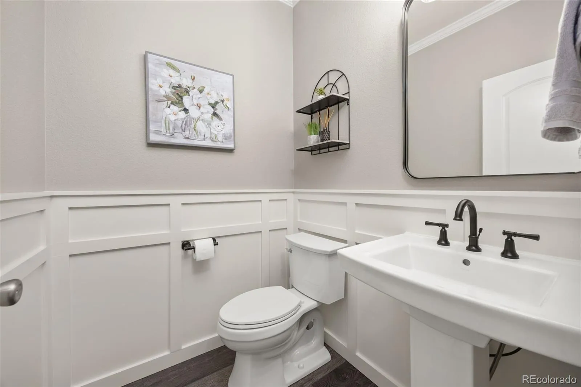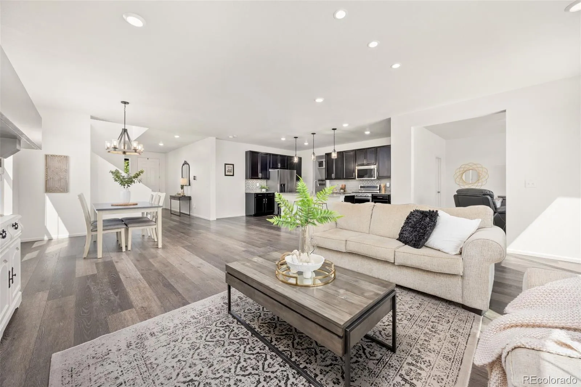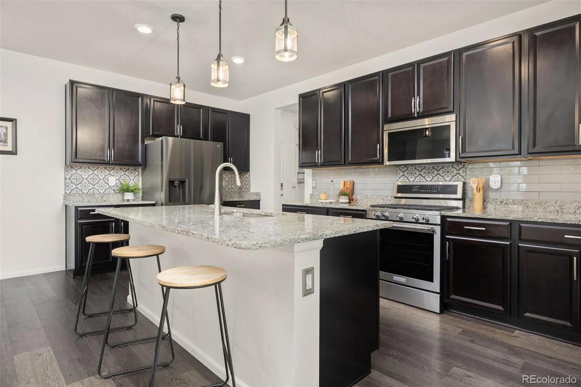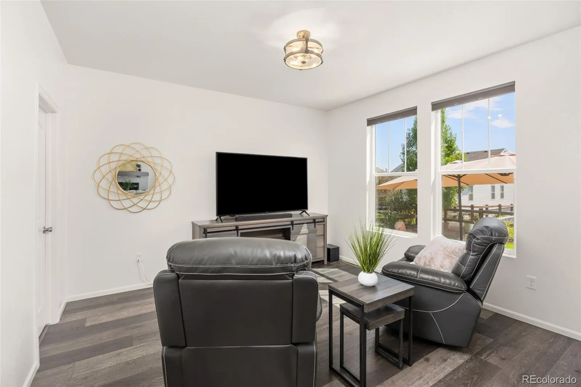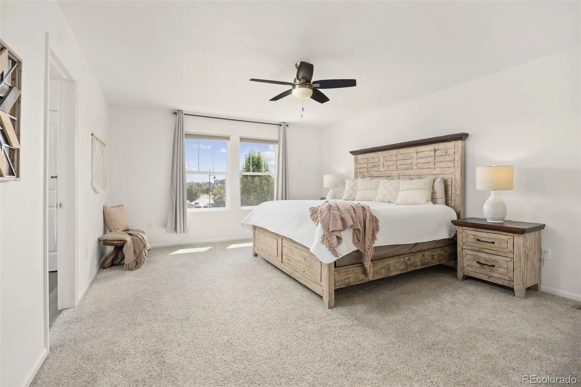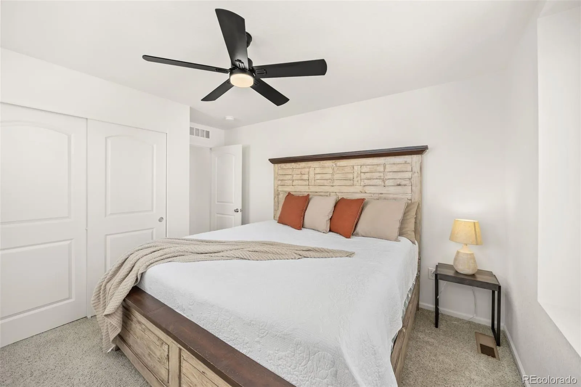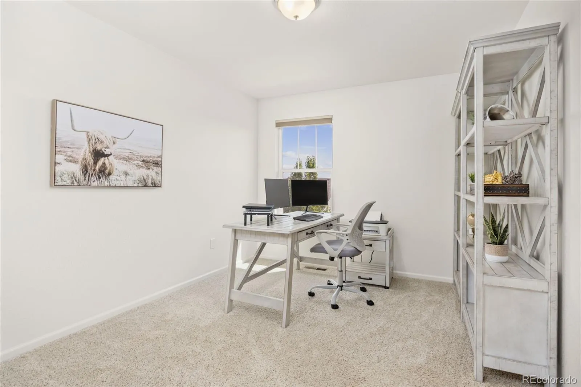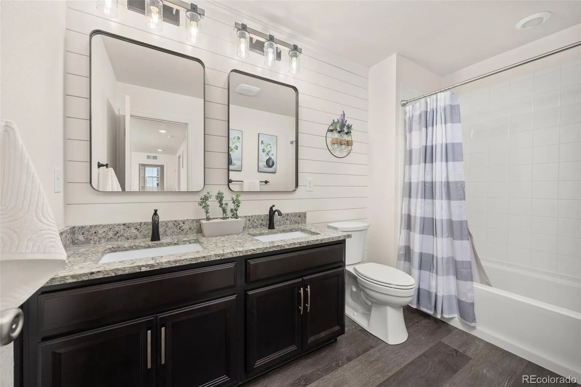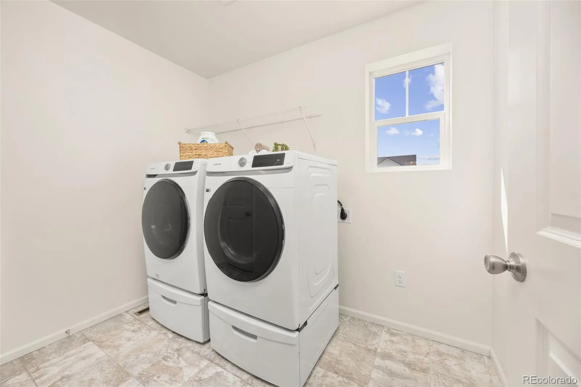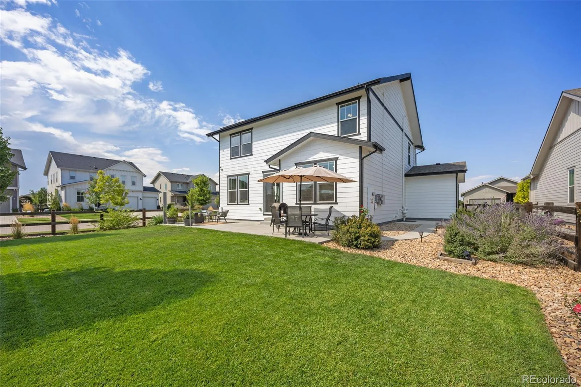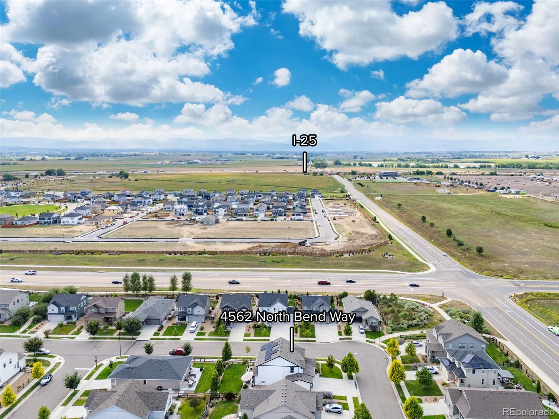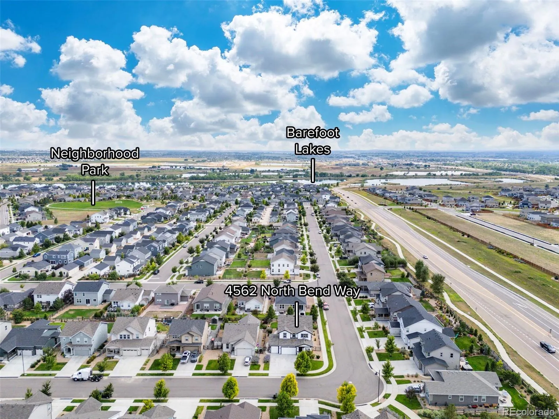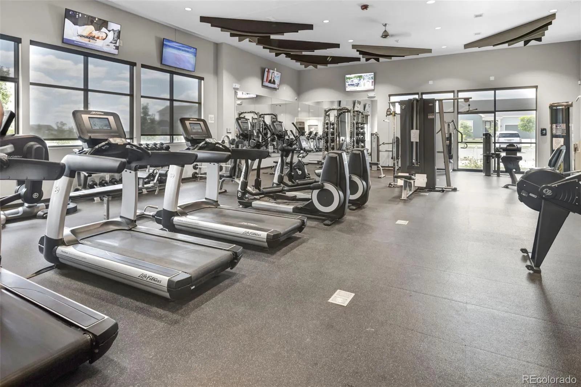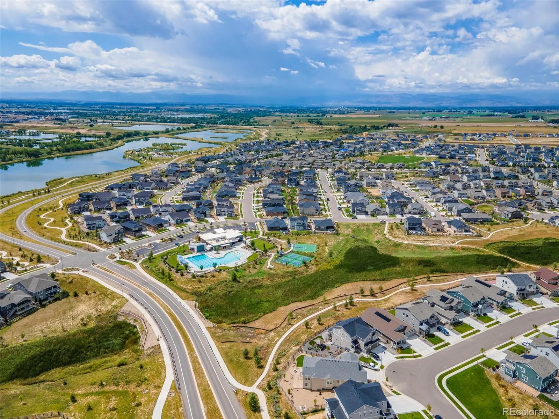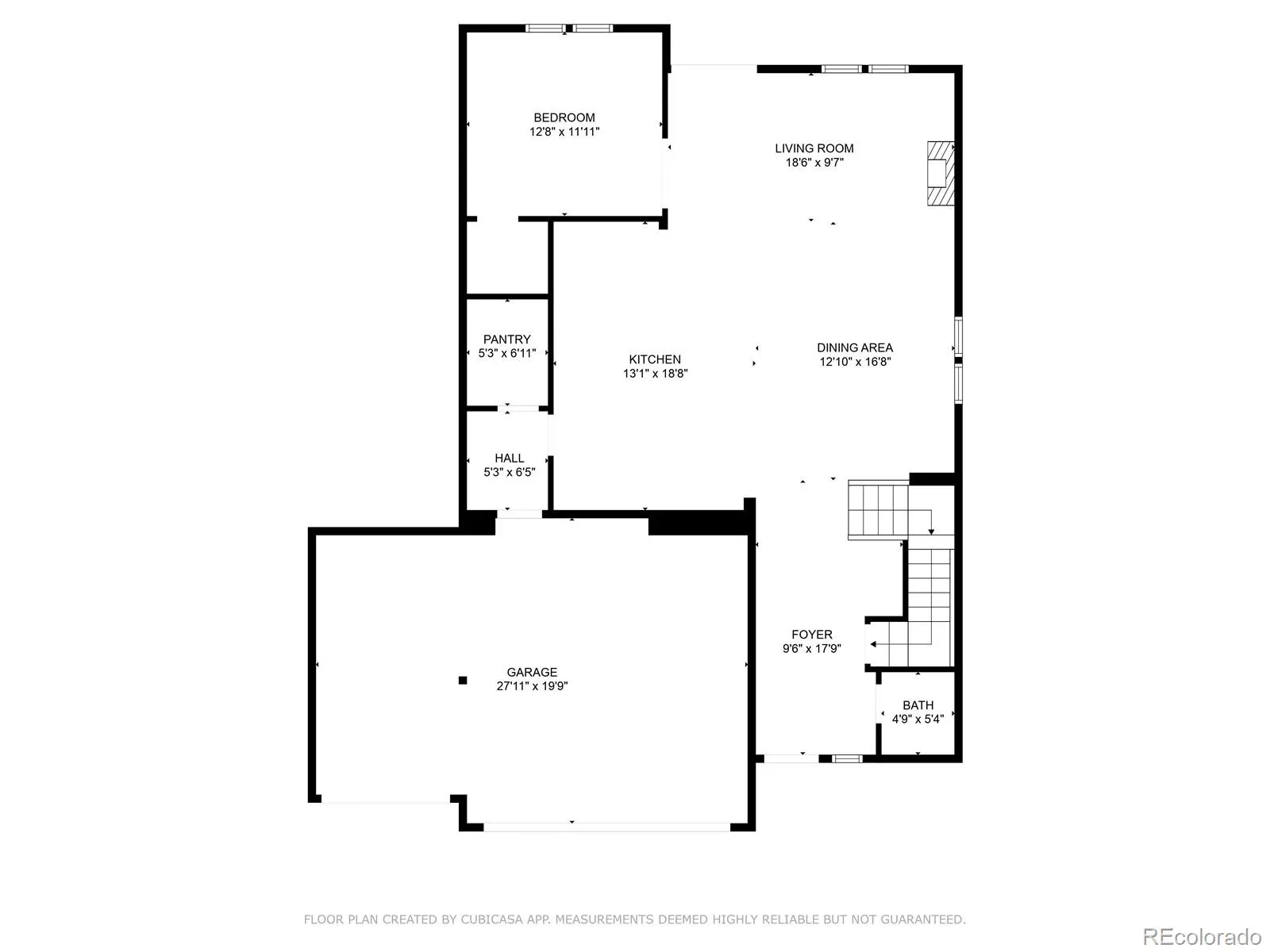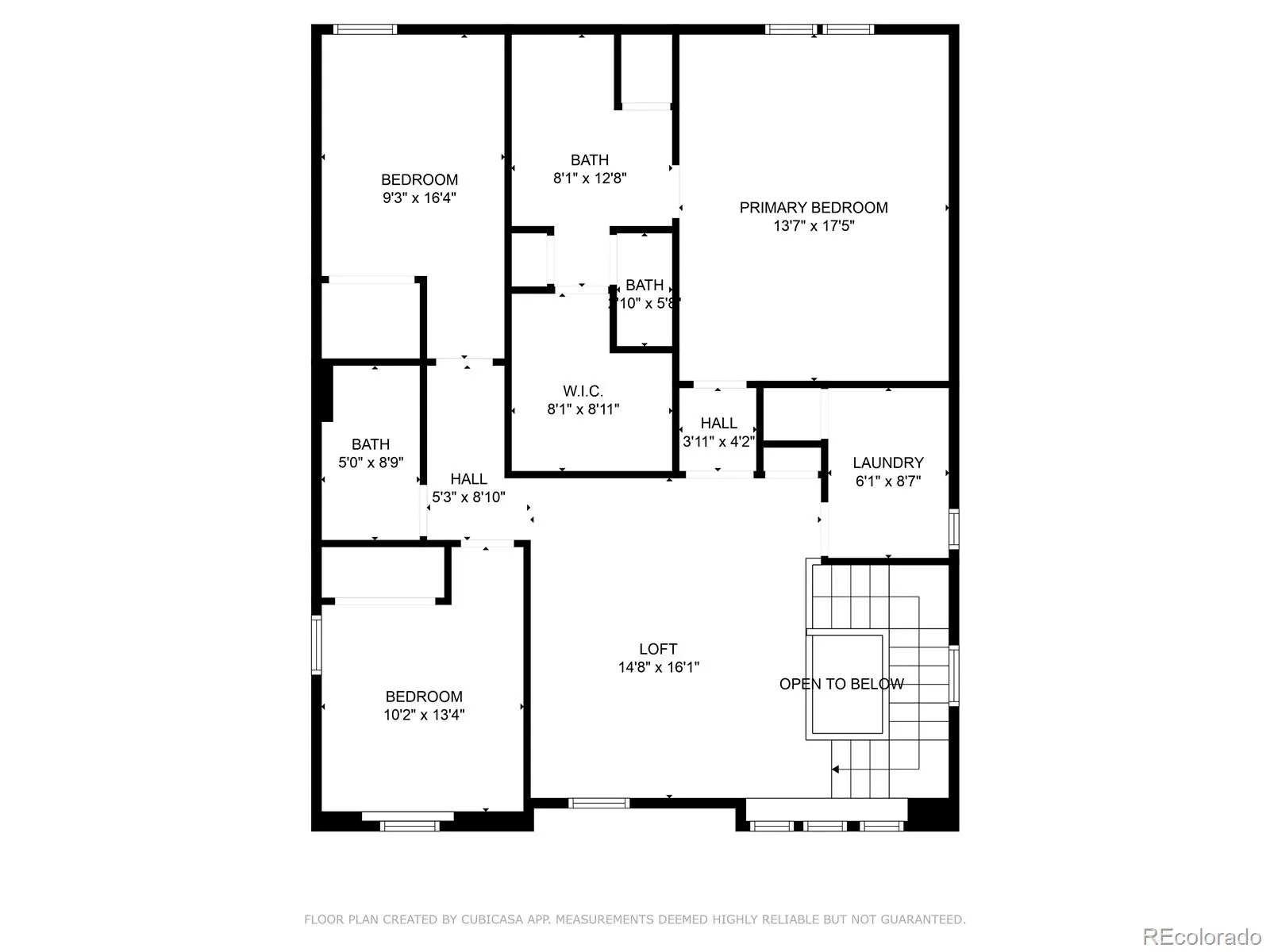Metro Denver Luxury Homes For Sale
Welcome to this rare KB Serendipity floor plan in Barefoot Lakes, one of only five in the community. This 4-bedroom, 3-bath, 3-car garage corner-lot home blends farmhouse charm with modern upgrades, including a paid-off 6.8 kW solar system.
Step inside to a bright, open-concept floor plan featuring LVP flooring, expansive windows, and custom touches throughout. The kitchen showcases dark cabinetry, granite countertops, a large island, subway tile backsplash, walk-in pantry, under-cabinet lighting, and premium appliances. A spacious eat-in dining area flows seamlessly into the inviting living room with a cozy fireplace.
The main floor includes a versatile bedroom with closet, ideal as a guest suite, office, playroom, or den, with the option to add double doors for privacy. A stylish powder bathroom with wainscoting detail and a farmhouse-inspired shiplap mudroom with built-in bench, coat hooks, and cubbies add character and functionality.
Leading upstairs, unique upgrades include a custom barn-style safety gate and a spacious loft. The primary suite offers a walk-in closet, dual vanity, and walk-in shower, while two additional bedrooms share a full bath with a double vanity and shiplap wall detail.
The home includes an unfinished basement with a radon mitigation system.
Outside, enjoy a fully fenced and professionally landscaped yard with mature trees, an extended side patio, and a back patio with a retractable privacy screen and hot tub–ready 240V/50A circuit.
Take advantage of everything Barefoot Lakes offers! Enjoy over 3 miles of scenic lakeside trails, perfect for walking, biking, or paddleboarding across 100+ acres of sparkling lakes. Visit The Cove Clubhouse for a fitness center, swimming pool, basketball and pickleball courts, fire pits.
You will also benefit from the upcoming expansion of Barefoot Lakes—Barefoot Village—which will feature a pedestrian underpass, Gardner House Taproom & Café, pop-up markets, and community events.


