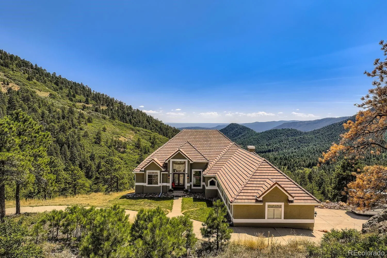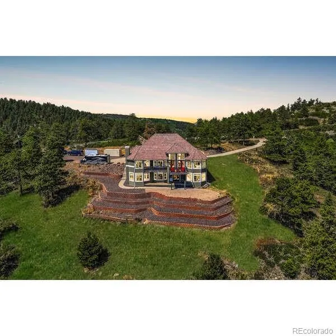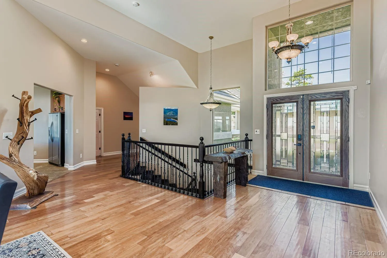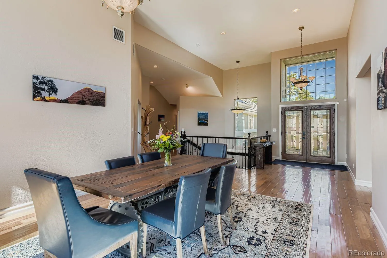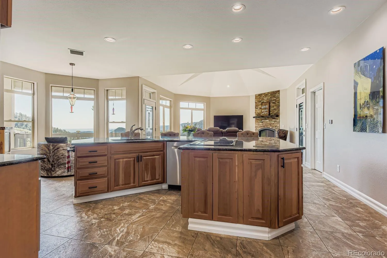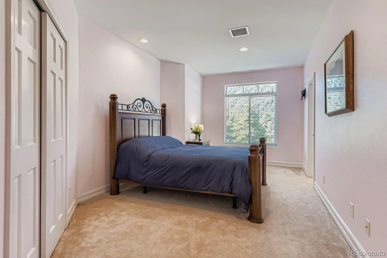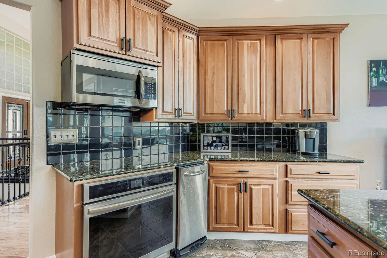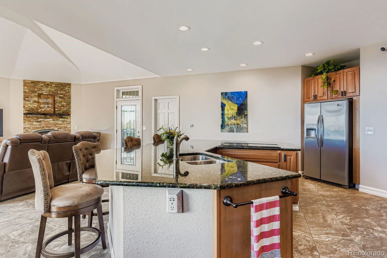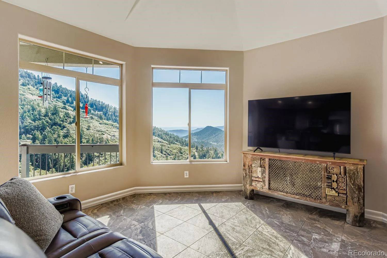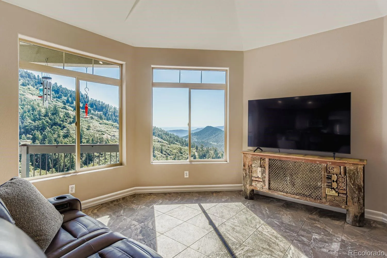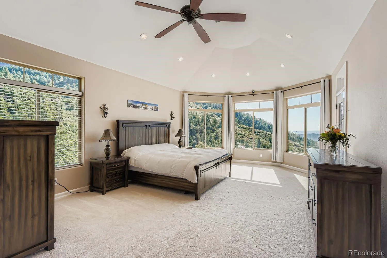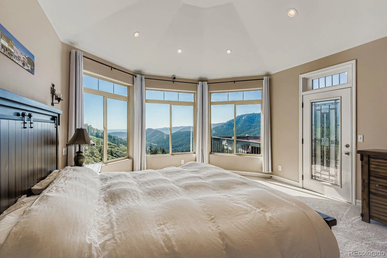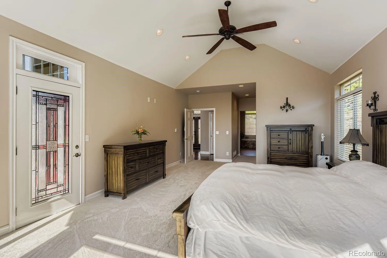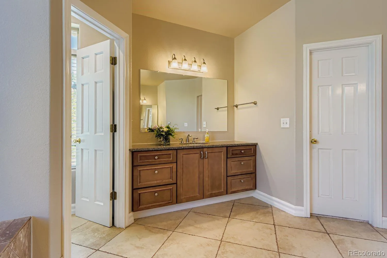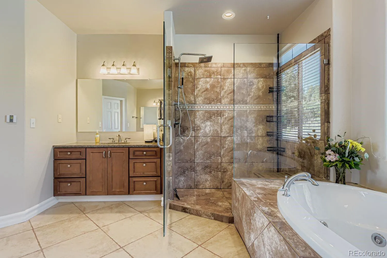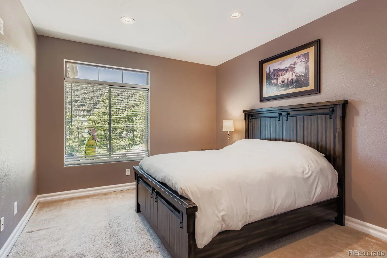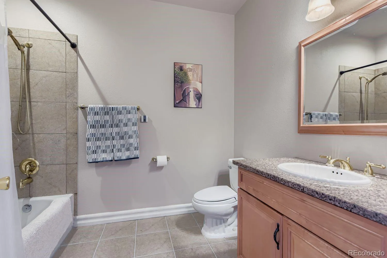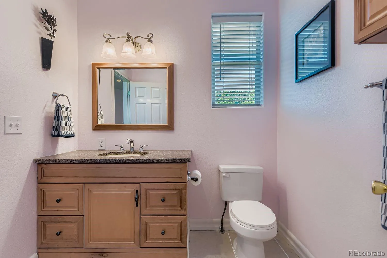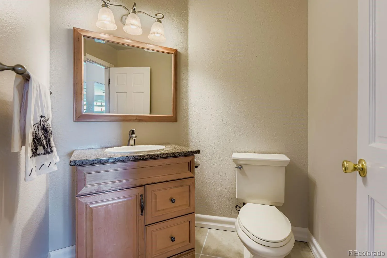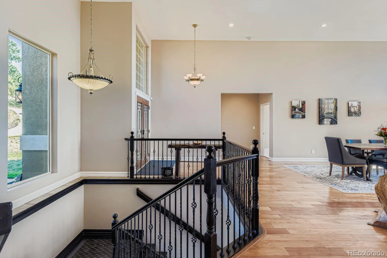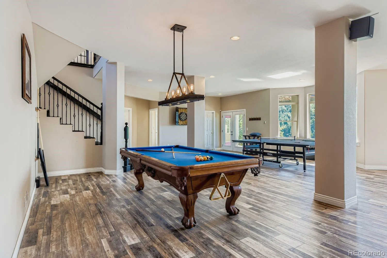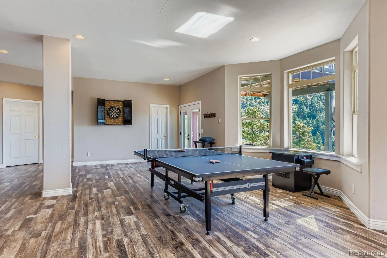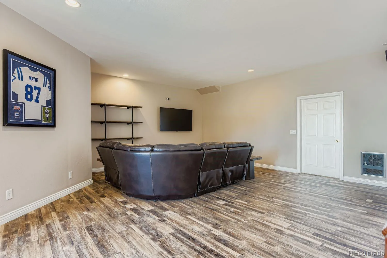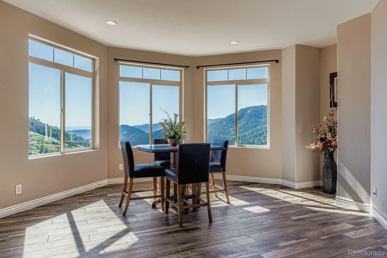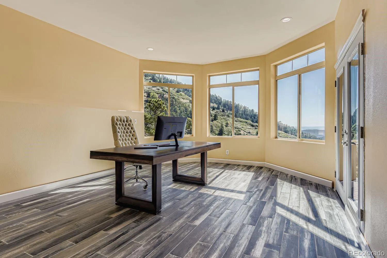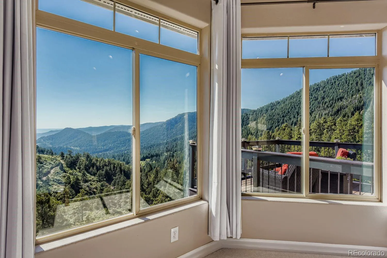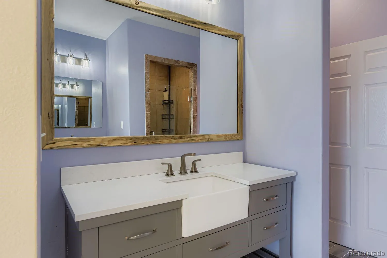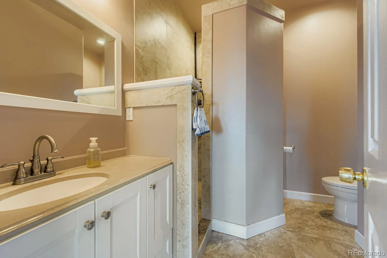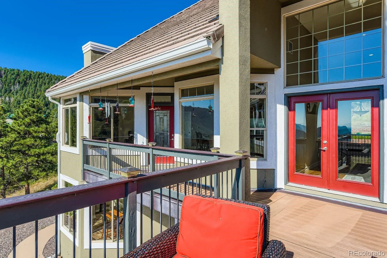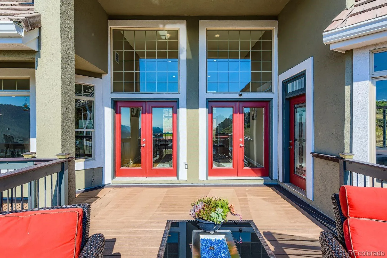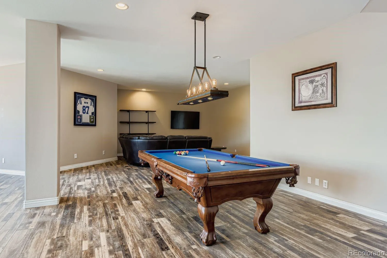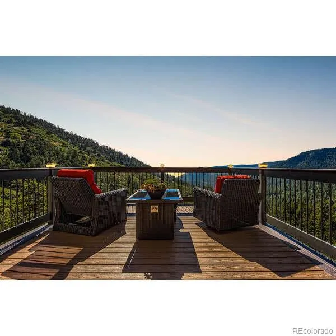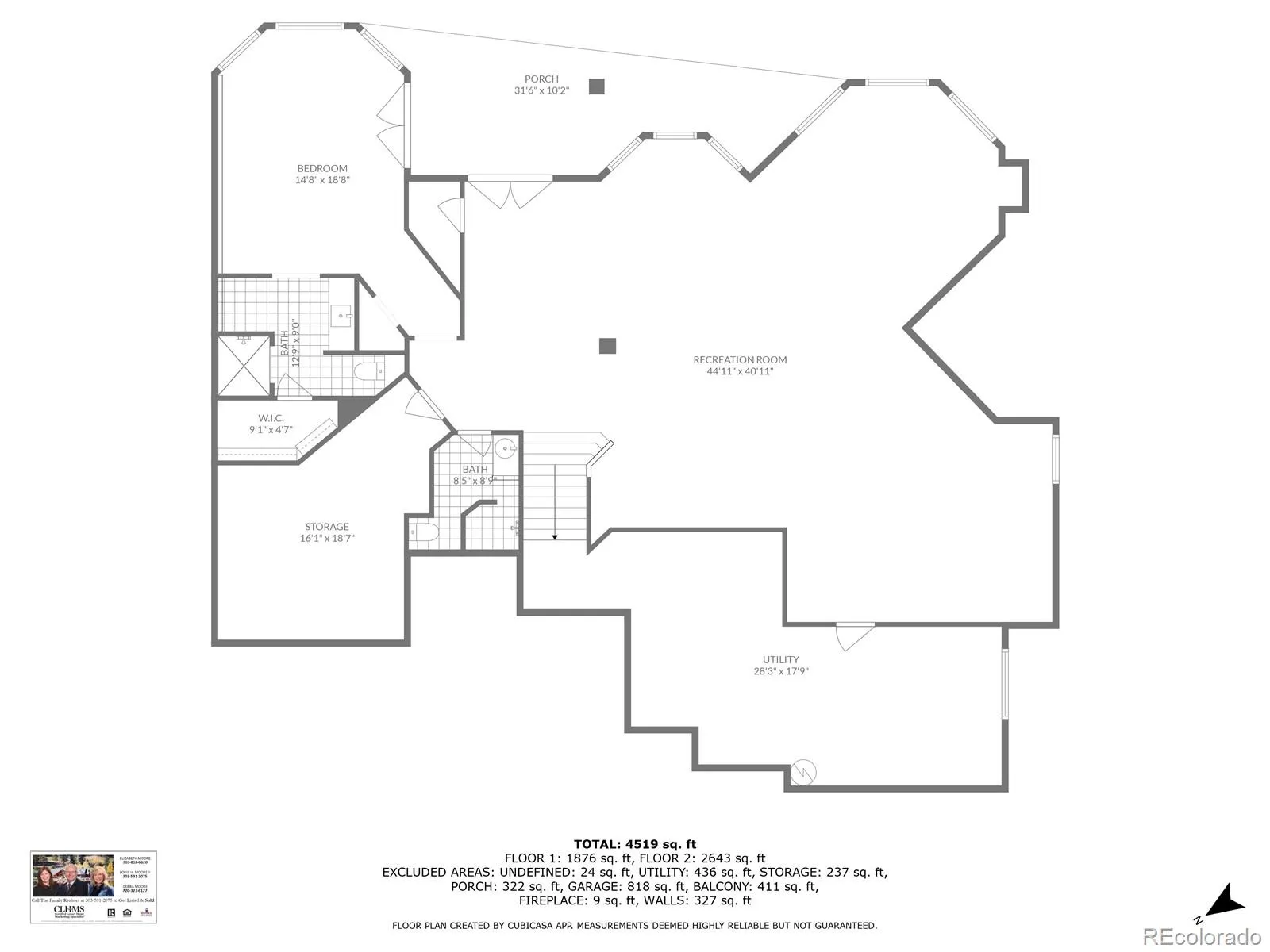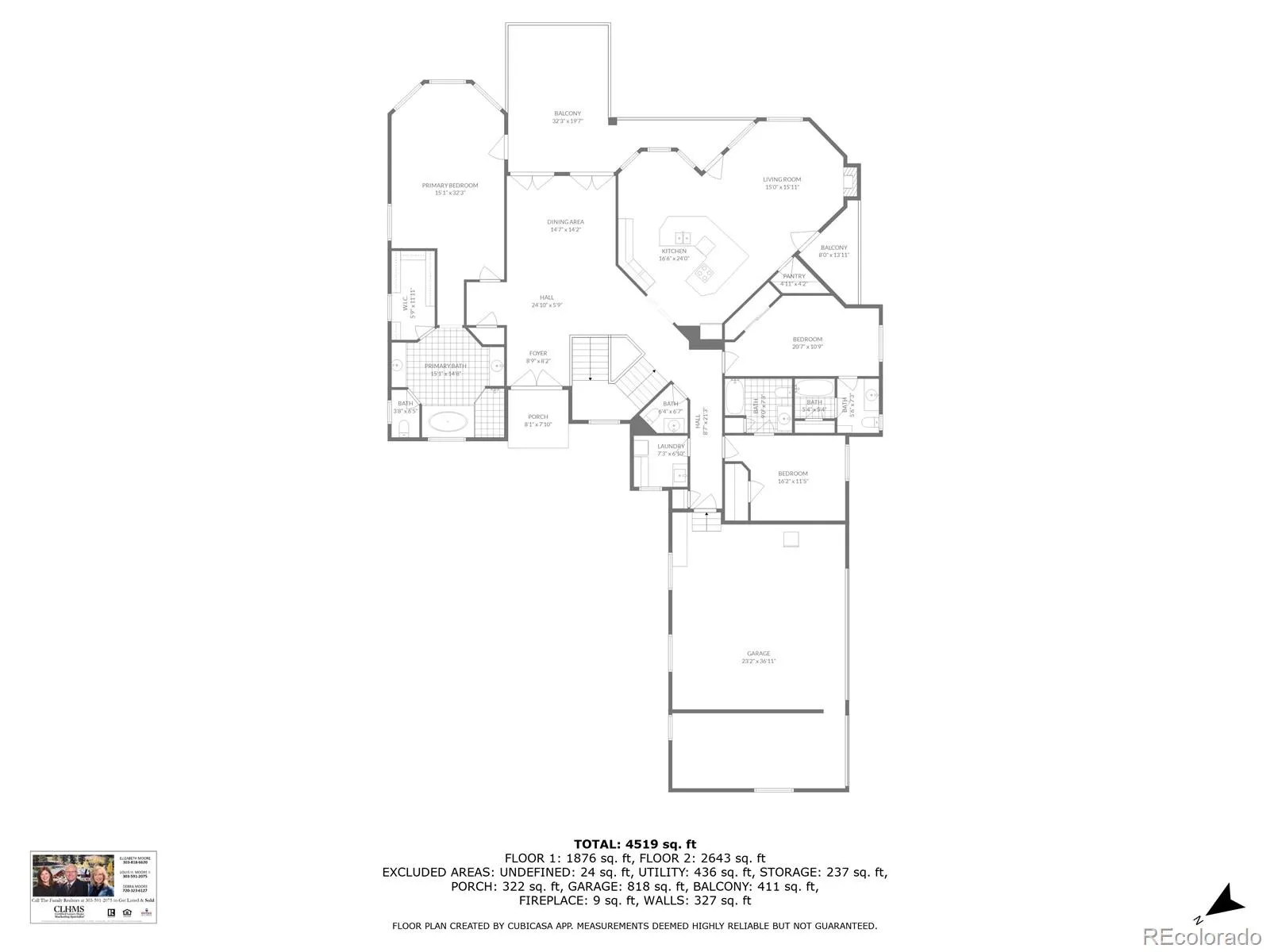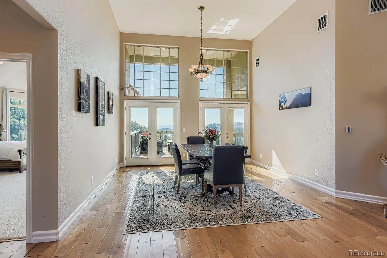Metro Denver Luxury Homes For Sale
Move-in ready, beautifully updated, and exceptionally private—this mountain contemporary sits on 5.7 secluded acres with sweeping Front Range and valley views. Fresh exterior paint, a long-lasting concrete tile roof, newer high-efficiency gas boiler, updated kitchens and baths, air conditioning, and Starlink high-speed internet make this home truly turn-key. The gated drive leads to a stunning ranch-style design with main-level living and a full walk-out lower level. Inside, soaring ceilings, walls of windows, and sun-filled open spaces frame the natural beauty surrounding the home. The kitchen is a centerpiece with a large granite island, cherry cabinetry, stainless appliances, and effortless flow into the hearth room and out to the view deck for grilling or sunset dining. The main-floor primary suite is a serene retreat with a spa-like bath featuring heated floors, jetted tub, granite vanities, and direct deck access. Two additional en-suite bedrooms plus a powder bath complete the main level. The expansive walk-out level offers tall ceilings, a large rec room perfect for theater, gym, or billiards, and a guest suite with its own private patio. Enjoy an oversized 3-car garage, RV parking, wired generator capability, and no HOA. Peaceful, secluded, and surrounded by nature—yet minutes to Deer Creek Canyon trails, Chatfield Reservoir, and C-470. A rare blend of privacy, beauty, and effortless living—this one is a must-see.



