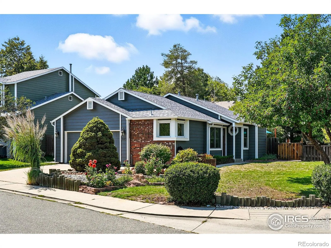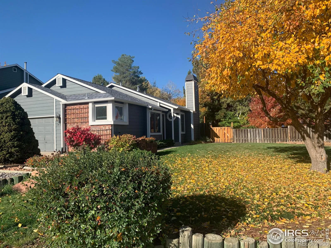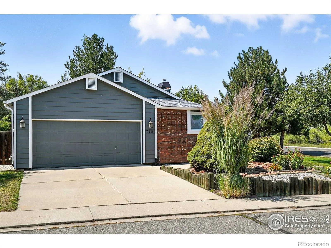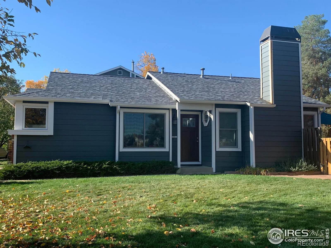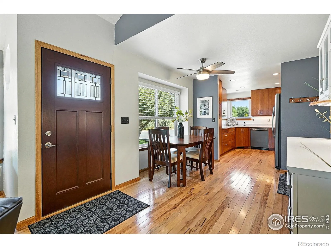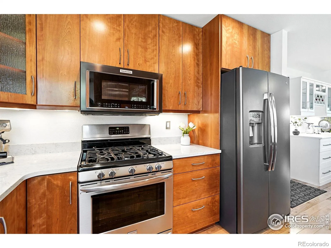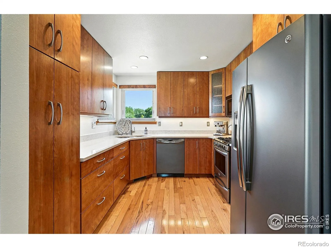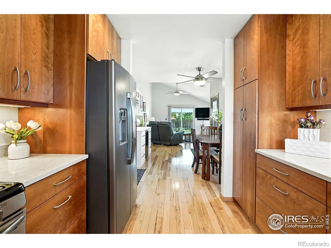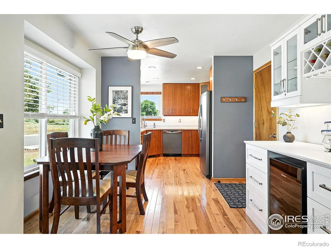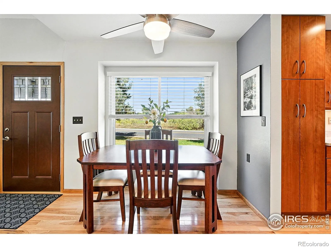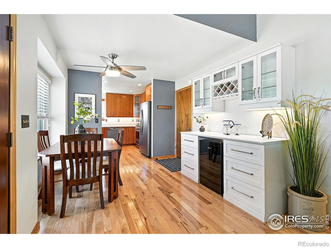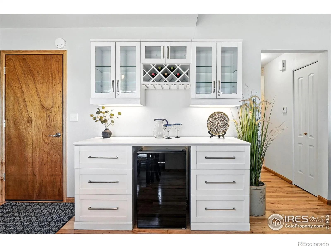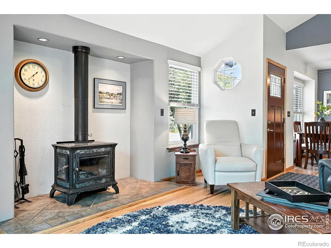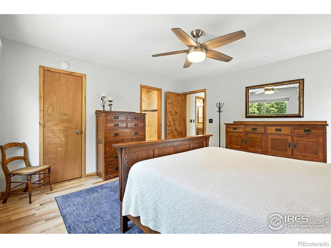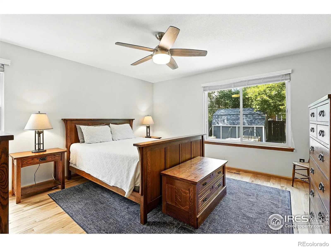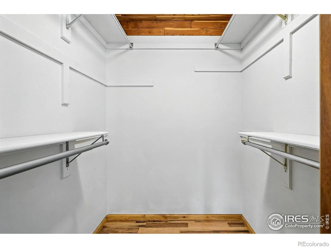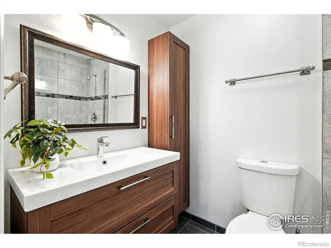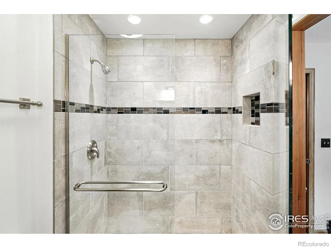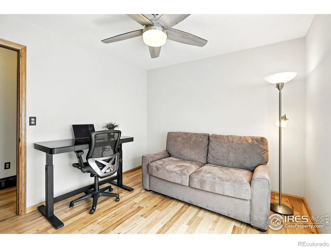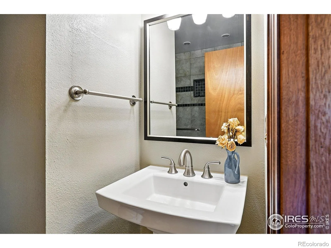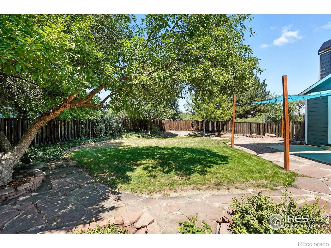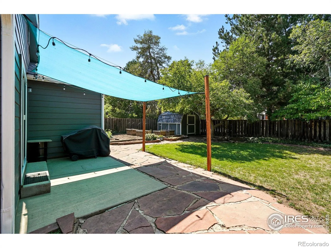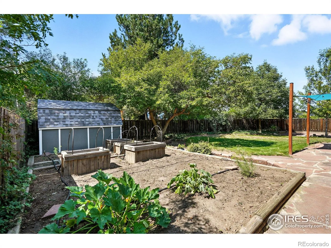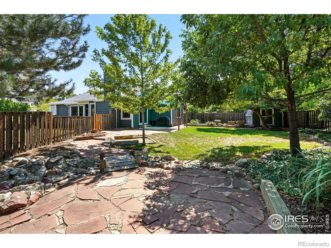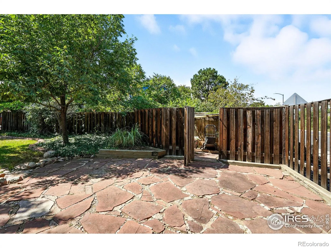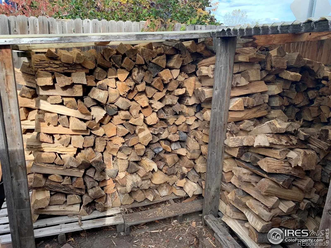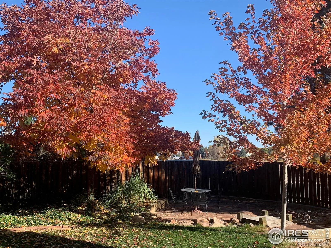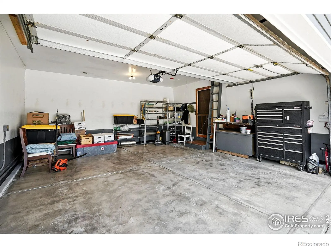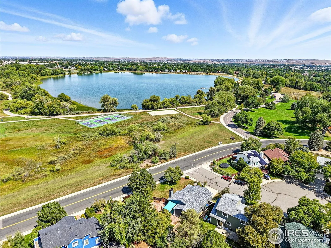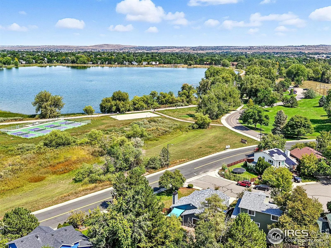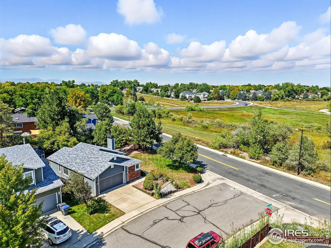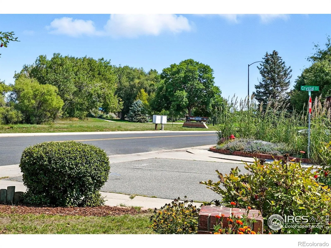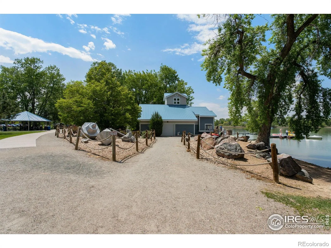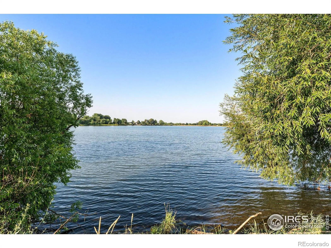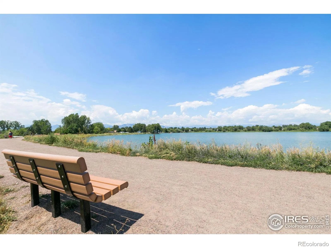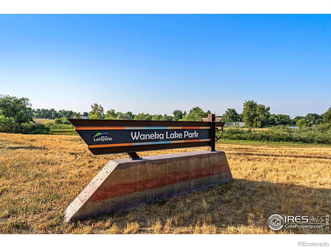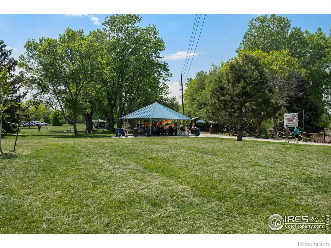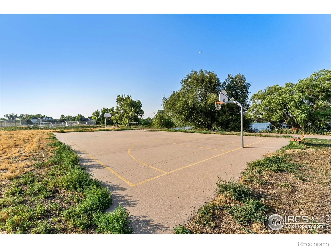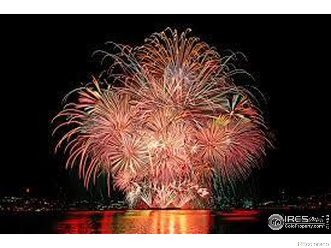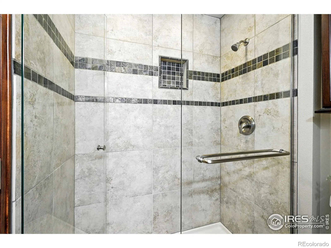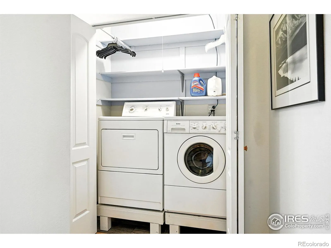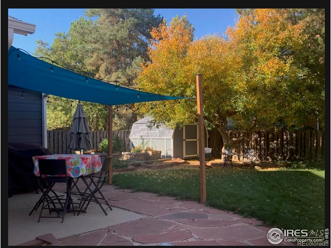Metro Denver Luxury Homes For Sale
Welcome to your fully renovated Waneka Lake Dream Home! This ranch-style masterpiece sits proudly on one of the cul-de-sac’s largest lots. Situated amidst breathtaking natural surroundings, w/ meticulous attention to detail, this home offers solace for those who appreciate upscale craftsmanship, comfort, and the great outdoors. Inside features include solid hickory hardwood floors throughout, double-pane Anderson windows featuring lots of natural light, & a cozy hearthstone wood stove in the living room-perfect for curling up on cool evenings. The heart of the home is the gourmet chef’s kitchen, showcasing custom cherry cabinetry, quartz countertops and backsplash, premium stainless-steel appliances, open floor plan dining, and a stylish bar area w/ built-in cabinetry and wine rack-ideal for entertaining or enjoying morning coffee w/ serene views. Both bathrooms are designed with floor-to-ceiling tile in the showers, custom glass shower doors, elegant vanities and fixtures. Outside, you’ll find a beautifully landscaped, fully fenced yard that feels like your own private oasis. A flagstone walkway leads to a spacious back patio with sail shade and night lighting, perfect for summer barbecues or starlit evenings. The backyard also comprises raised garden beds, a large storage shed, and additional outdoor storage space. The attached two-car garage has finished floors, is fully drywalled, painted and includes above garage storage. Unbeatable location, on the doorstep to Waneka Lake, multi-use trails, bird watching, basketball & pickleball courts, frisbee golf, and scenic parkland. Whether you’re seeking peaceful mornings by the water, active afternoons on the trails, or evenings entertaining friends under the stars, this home offers it all. Every inch of this property reflects pride of ownership and careful attention to detail. With a harmonious blend of natural beauty, thoughtful design, and high-end finishes, this Waneka Lake gem is more than a home-it’s a lifestyle.

