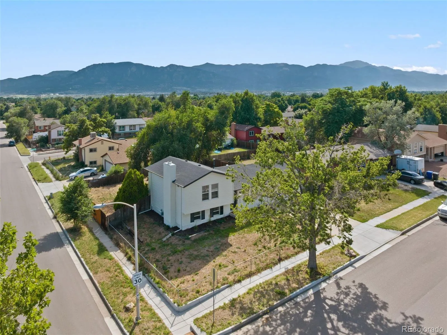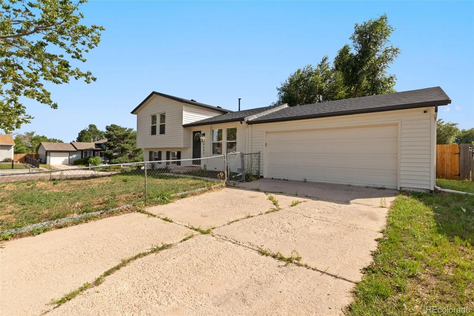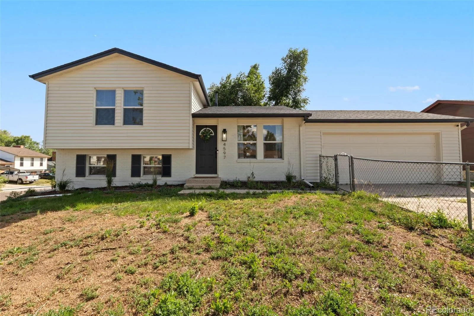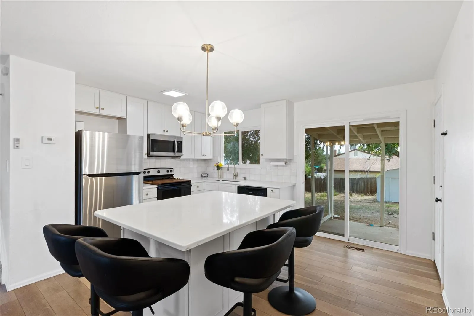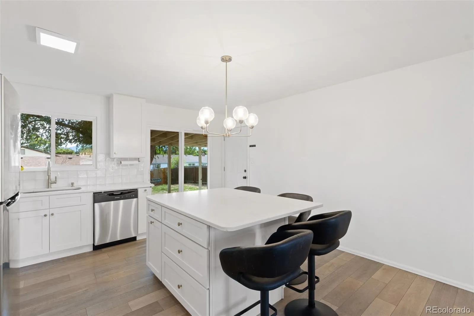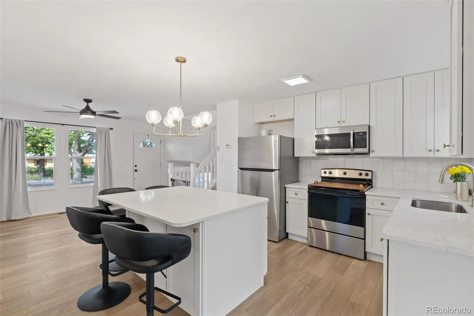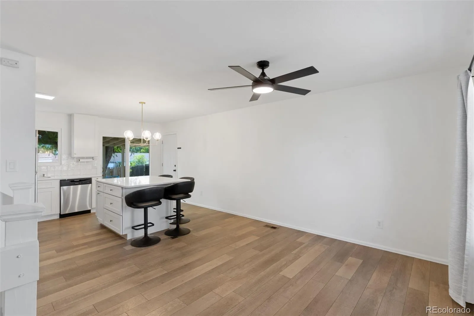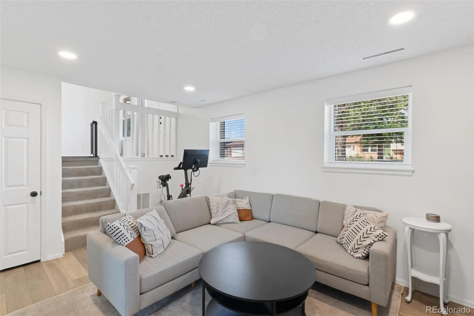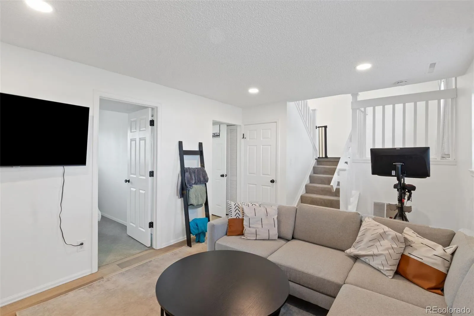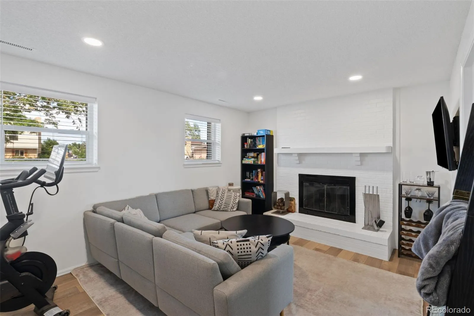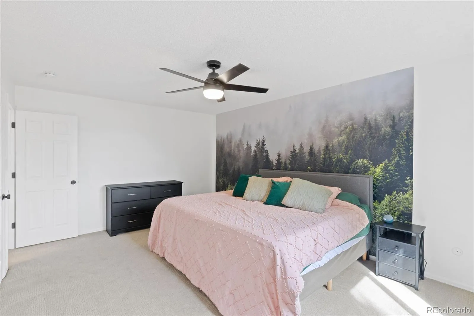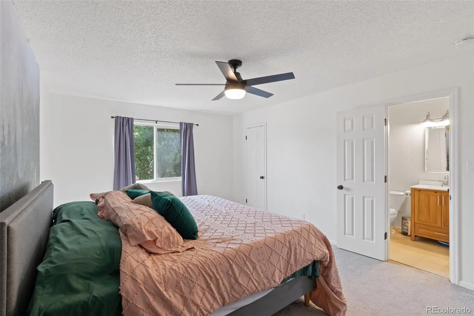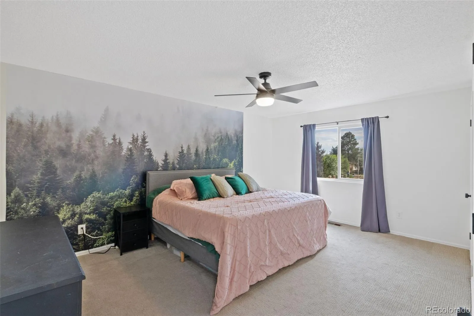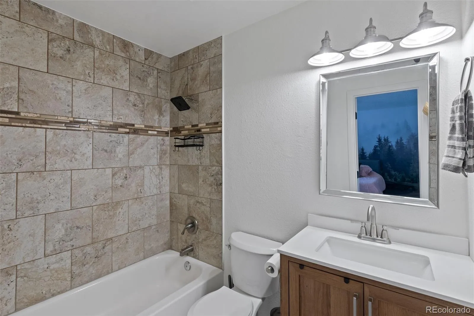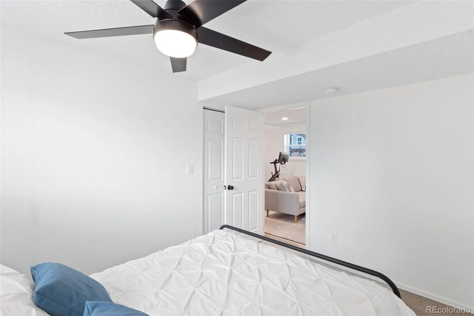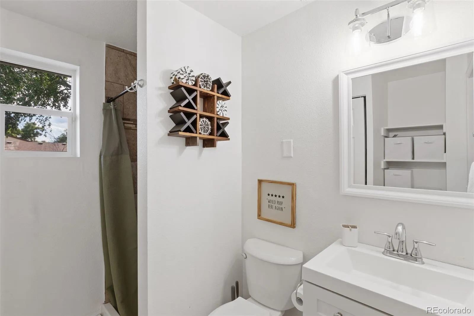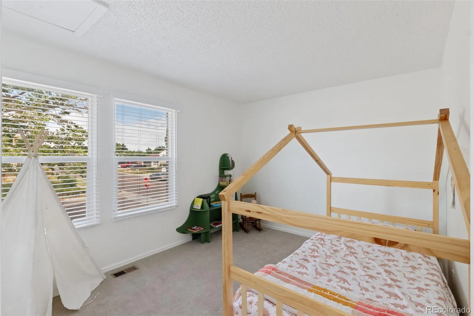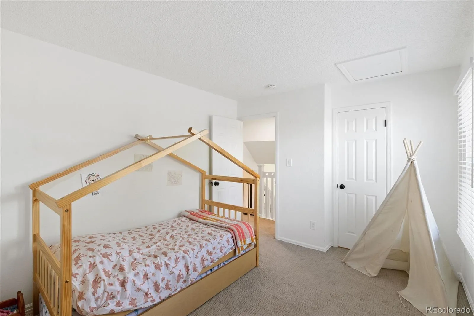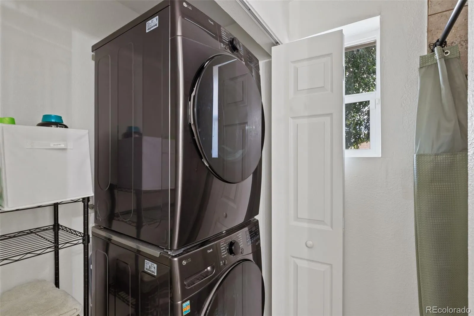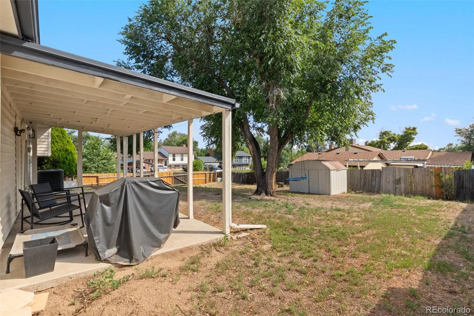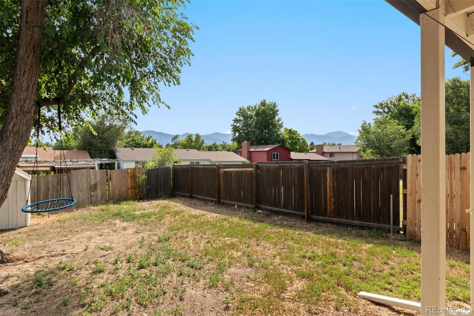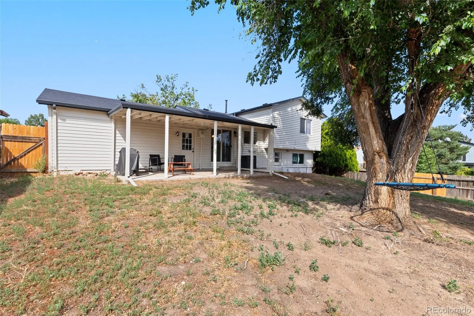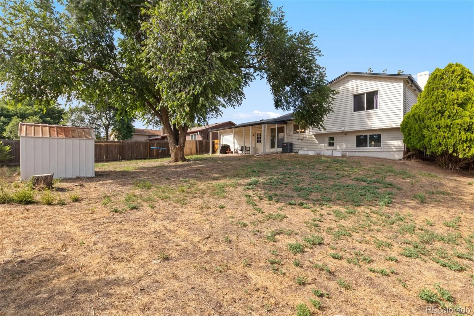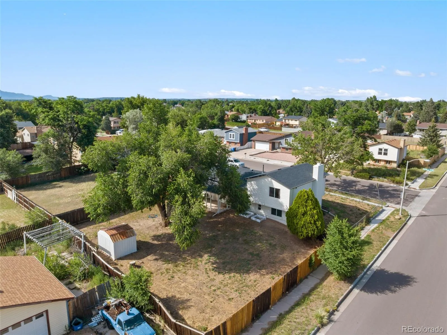Metro Denver Luxury Homes For Sale
Welcome to this beautifully updated tri-level home, ideally situated on a spacious corner lot with sweeping views of the mountain range and Pikes Peak. Nearly every inch of this home has been upgraded in the past two years, offering a perfect blend of modern style and everyday comfort. Step inside to a bright and open main level, where the living, kitchen, and dining areas seamlessly flow together. Luxury vinyl plank flooring, elegant quartz countertops, and a striking custom island with seating and storage and gold-accented fixtures create a space that’s both functional and fashionable. Upstairs, you’ll find a serene primary suite complete with a walk-in closet and attached full bathroom. An additional bedroom, also featuring a walk-in closet, provides flexibility for family, guests, or a home office. The lower level boasts a cozy family room centered around a wood-burning fireplace with classic brick surround—perfect for relaxing evenings. You’ll also find a third bedroom and an updated half bath with shower, plus a brand-new stackable washer and dryer for added convenience. Outside, the fully fenced backyard with covered patio offers a peaceful retreat with space to birdwatch and soak in the mountain views. A large side gate allows vehicle access—ideal for recreational equipment or additional parking. The generous two-car garage includes shelving and direct access to the backyard. Major recent upgrades include: *New roof & gutters * Interior & exterior paint * Updated electrical * Remodeled kitchen & bathrooms * New appliances * Luxury vinyl plank flooring * New furnace & hot water heater. * New washer & dryer. Yes, this does have central AC! This move-in ready home is a rare find, combining thoughtful design, quality upgrades, and unbeatable views. Don’t miss your chance to make it yours! Wall paper in primary is peel & stick for easy removal if desired.


