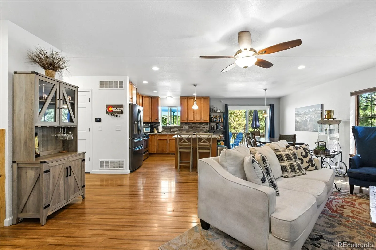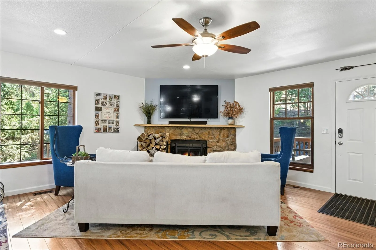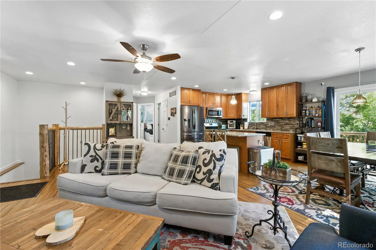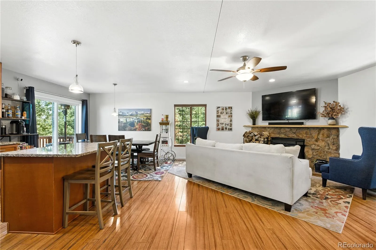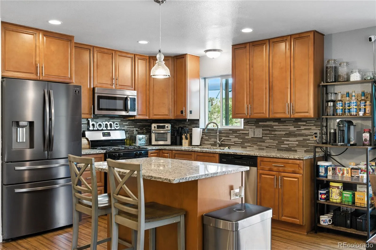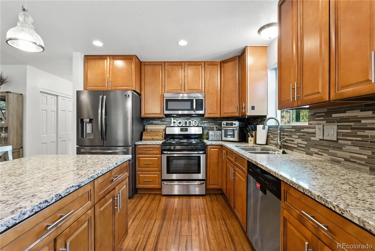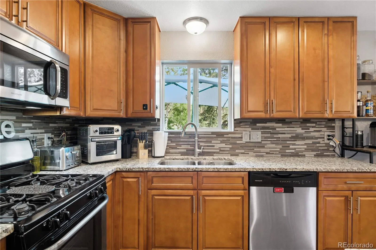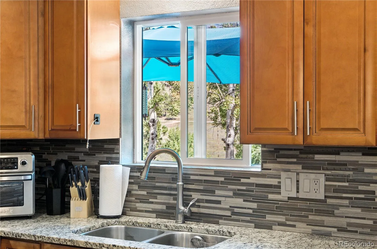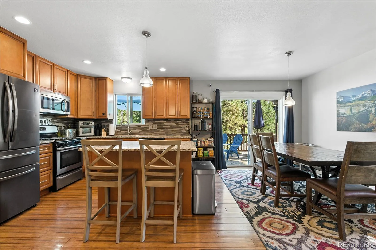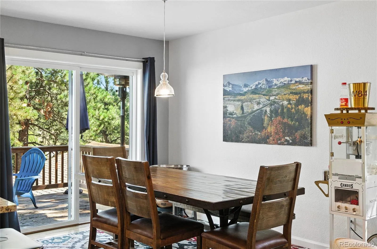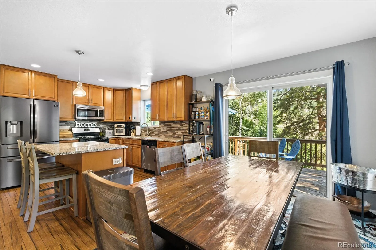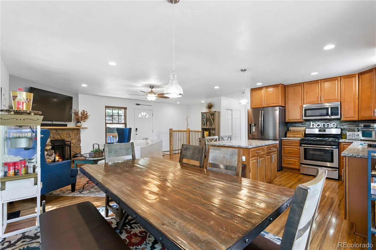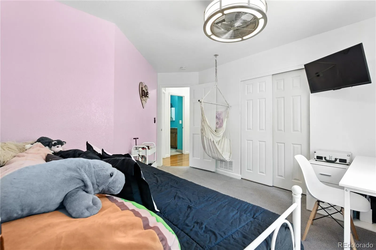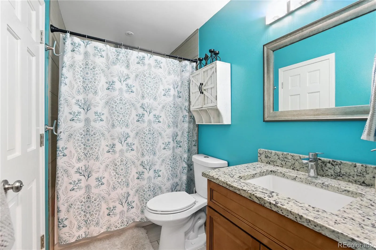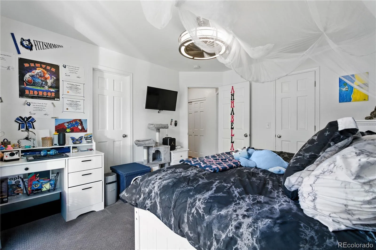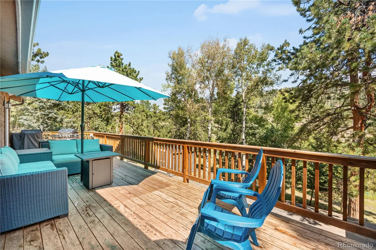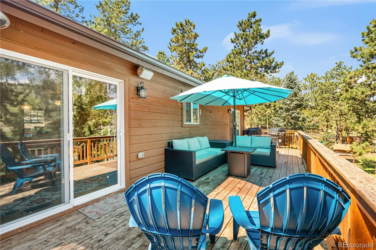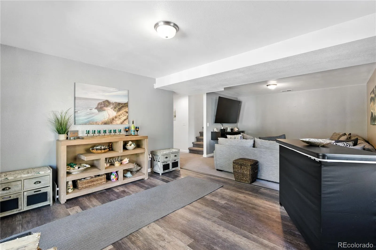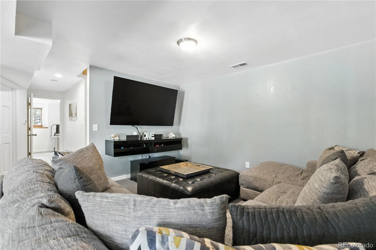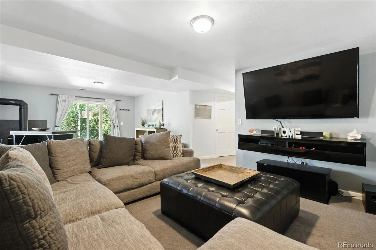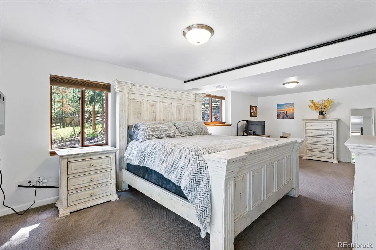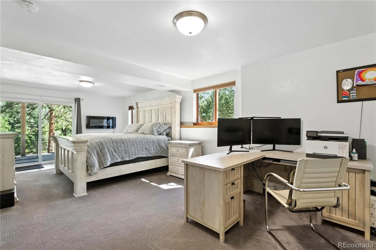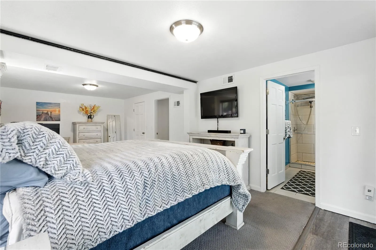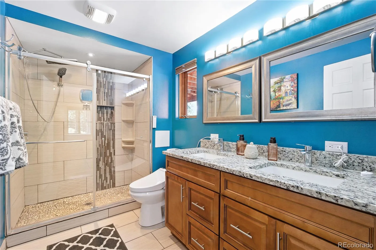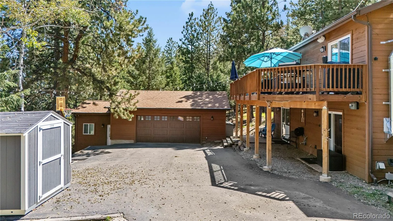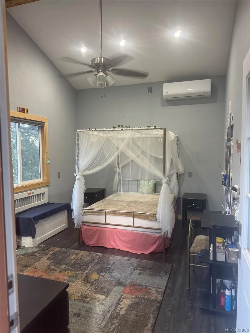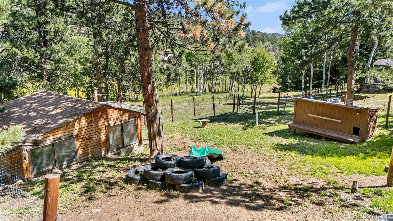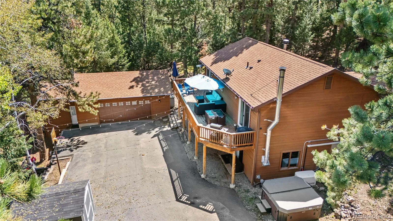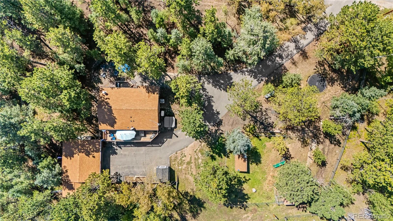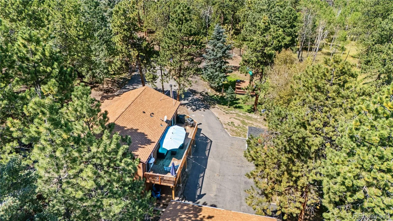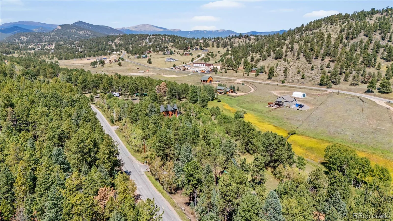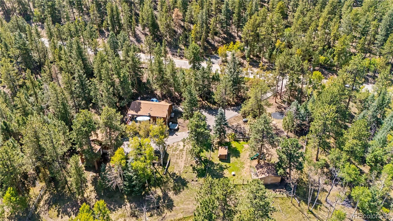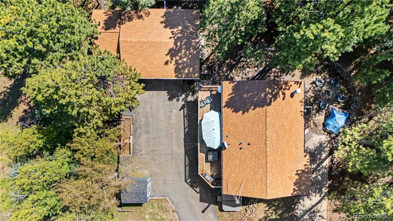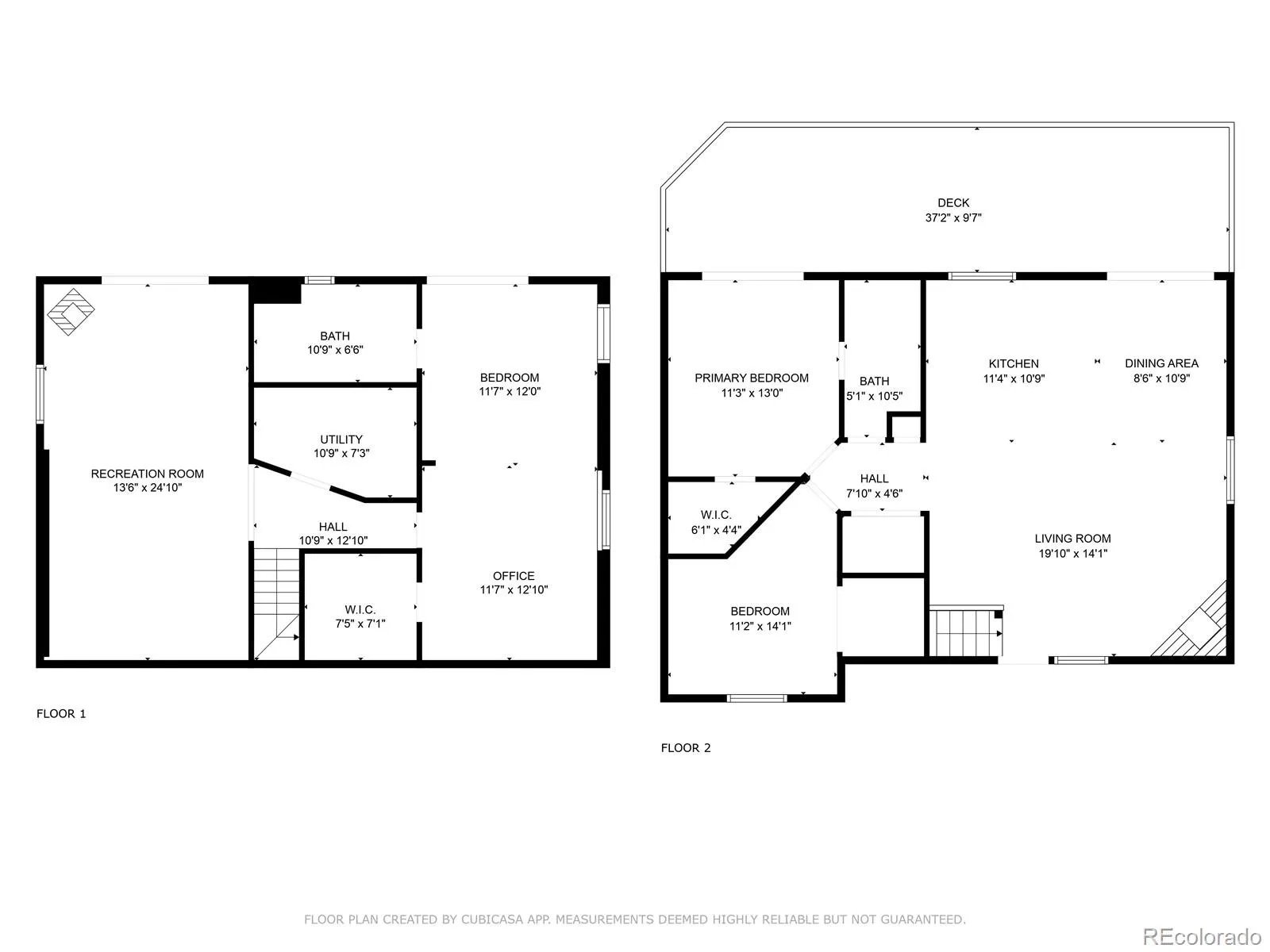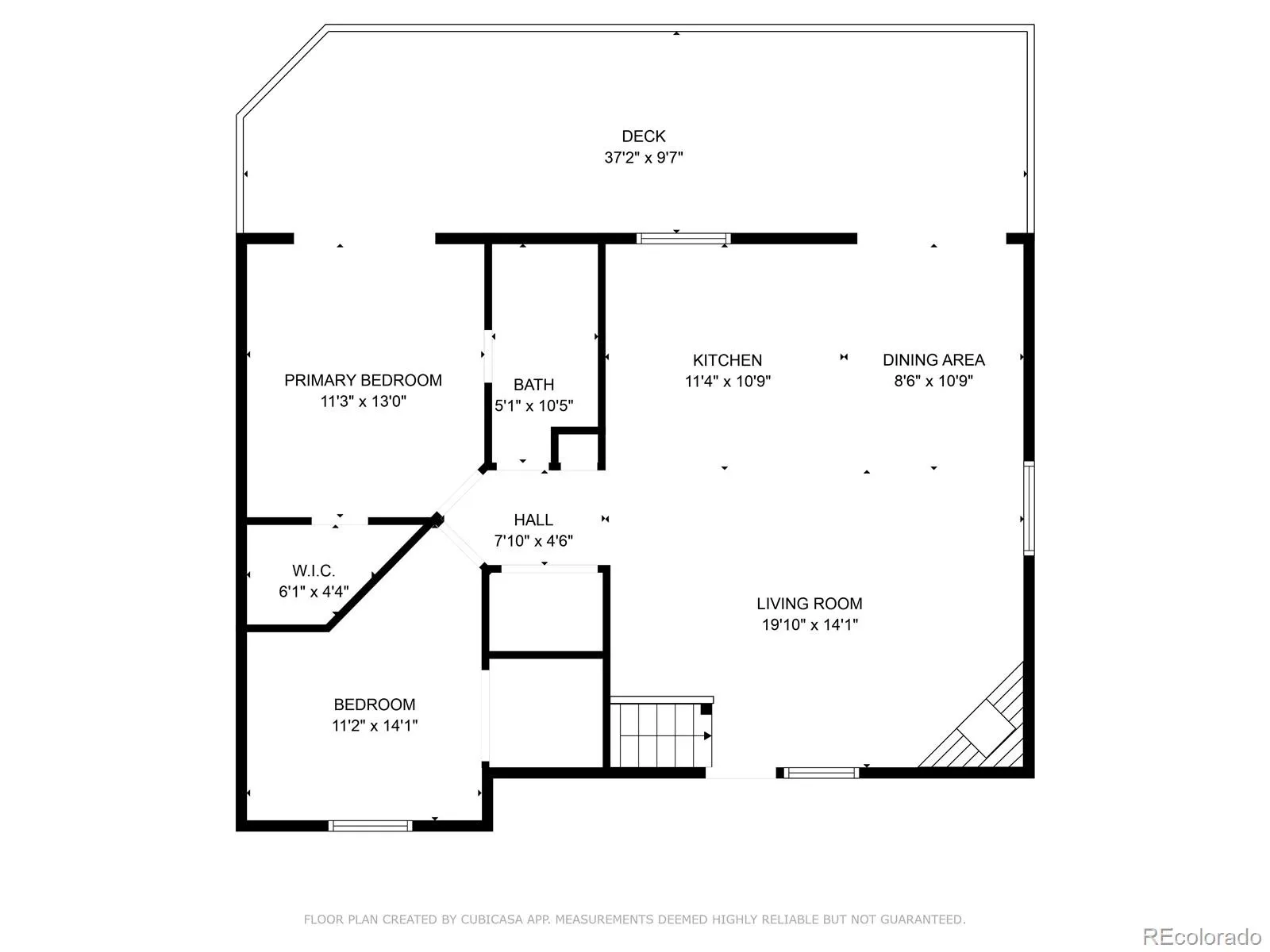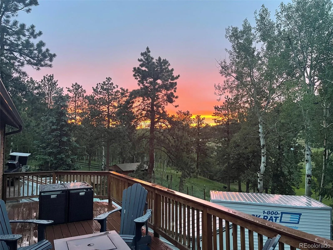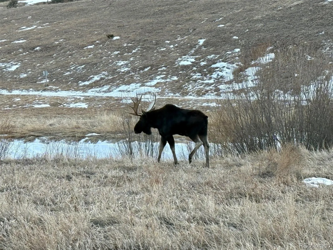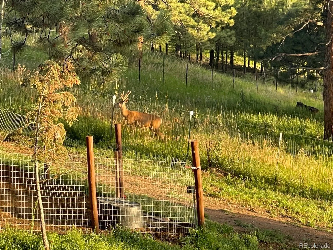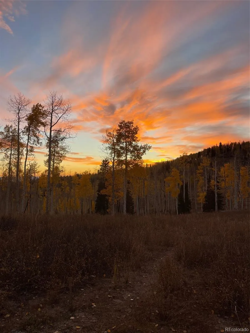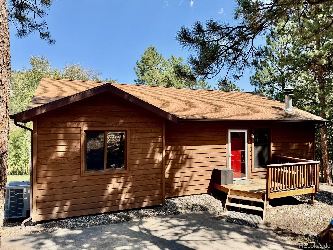Metro Denver Luxury Homes For Sale
Enjoy peace and tranquility in this modernized mountainous retreat! Placed on a nearly 5 acre private lot. You’ll love the stunning views of the Colorado sunrise and sunsets, frequent wildlife viewings, all the perks of mountain living, yet still only less an hour away from Denver! The open floor-plan of the main level greets you with beautiful bamboo flooring, high ceilings and a boasting wood burning fireplace. The kitchen is equipped with a full stainless steel appliance package including a gas range, perfect for any home chef! The kitchen seamlessly connects the dining area and a deck giving you more options and space for dining or entertaining. The main level also includes a full bathroom and two generous sized bedrooms, one bedroom having walk-in closet space, main bathroom access and sliding doors to the deck. You’ll enjoy the lower level walk-out basement just as much when you embark the bonus room perfect for billiards, workout or movie room. Not only do you have the option of using the wood burning stove or gas furnace to heat the home but you also have a new whole home generator, new cold climate heat pump HVAC system, cold climate heat pump system to garage and detached sleeping quarters, Essency electric on demand hot water heater and A/C! The HUGE primary bedroom is also located in the basement and includes a primary 3/4 bath, walk-in closet and sliding door access to the HOT TUB! You’ll love your over-sized heated garage with plenty of extra storage and attached sleeping quarters or studio that is heated and has A/C. The perks of this home just keep coming with the radiant floor bathroom heat, security system, high speed internet, zip line, in-ground trampoline, paved driveway, fire pit, dog run, electric gate and fencing, fenced area that includes a barn and chicken coop, sellers are including the ATV with plow for your convenience. RV parking has electrical and sewer hook-ups. Property is fully fenced with the majority of the lot being undeveloped.

