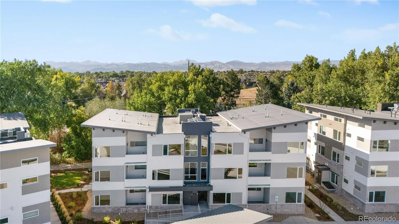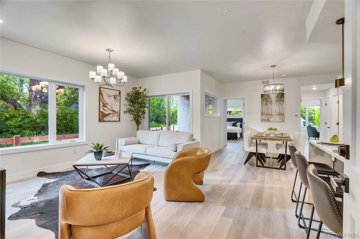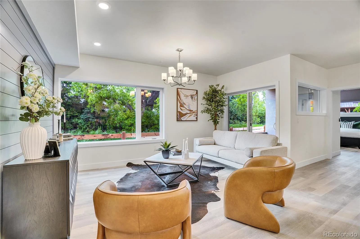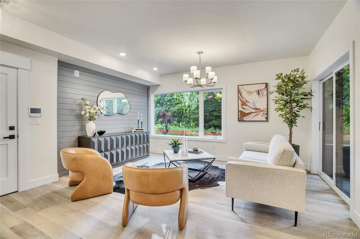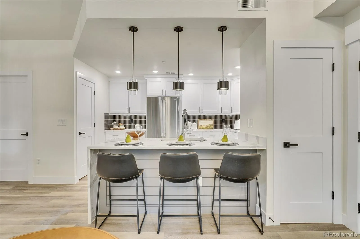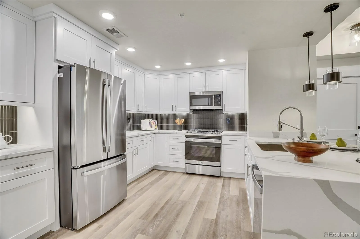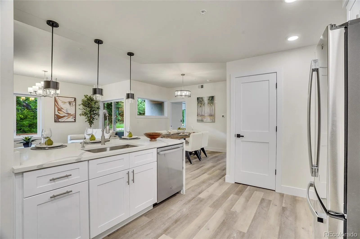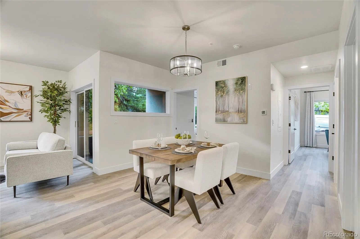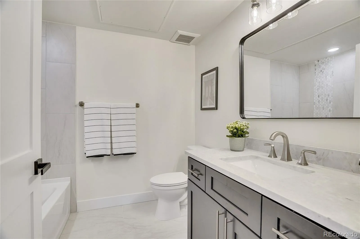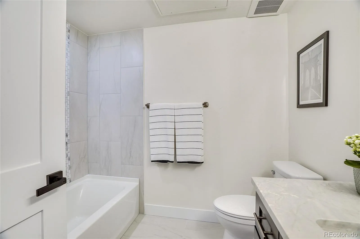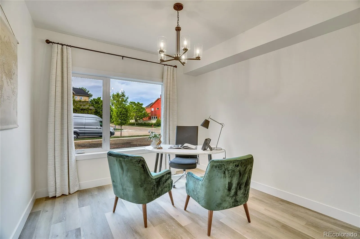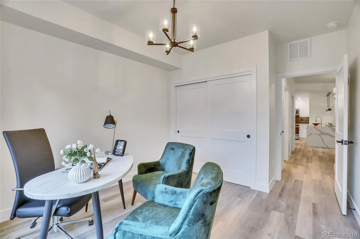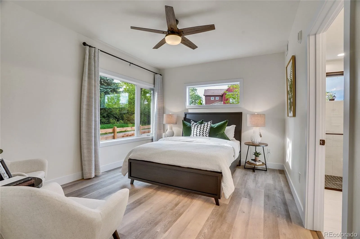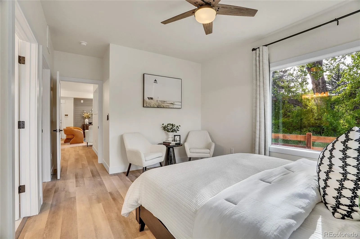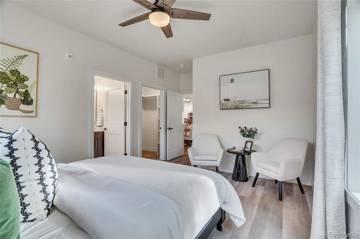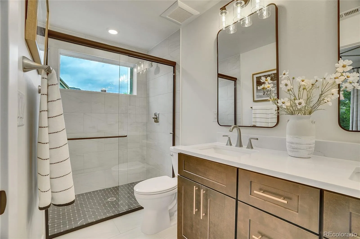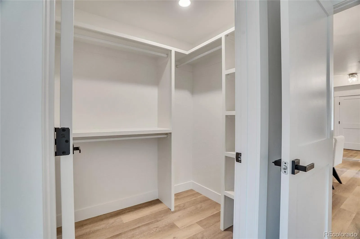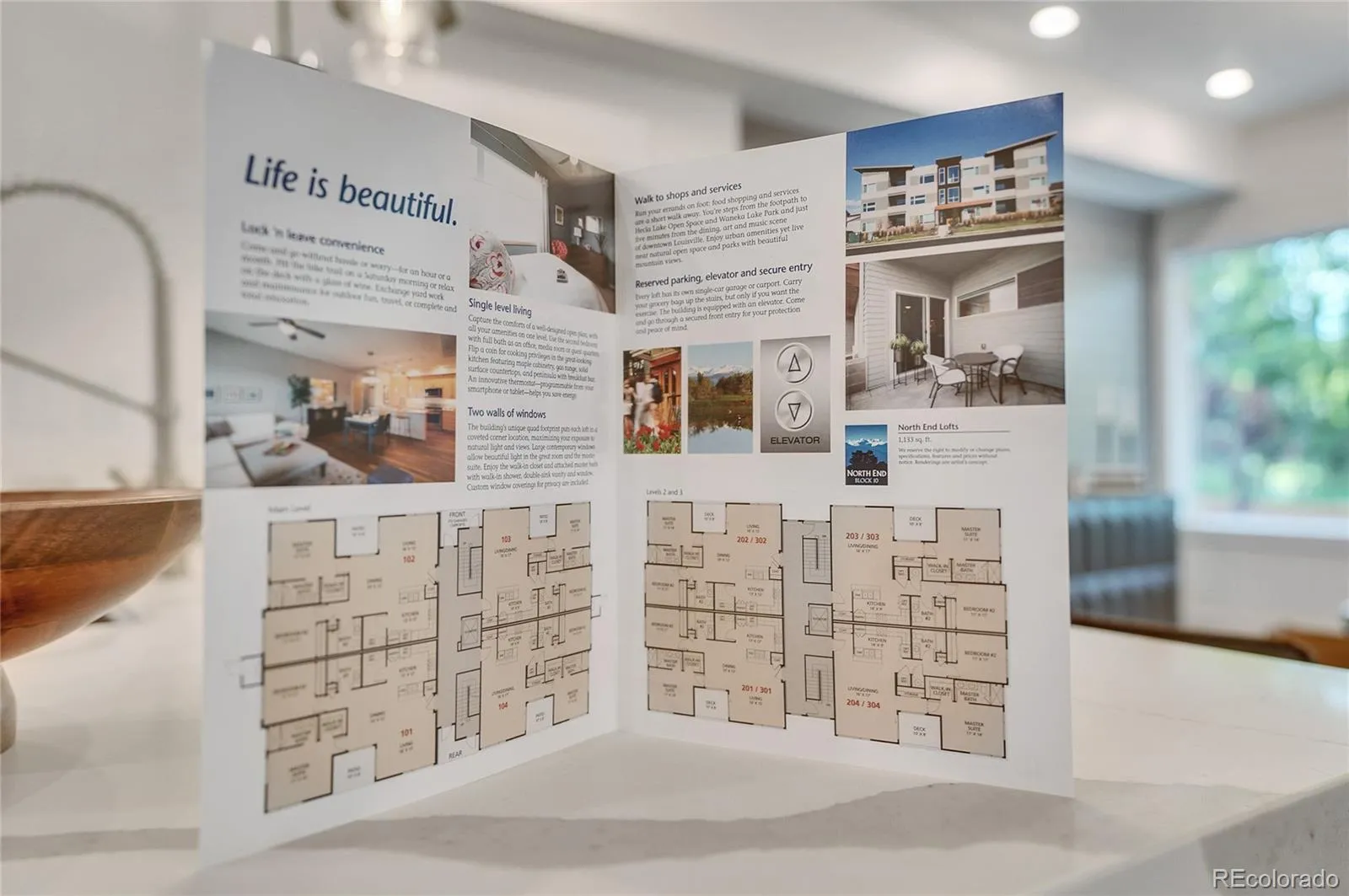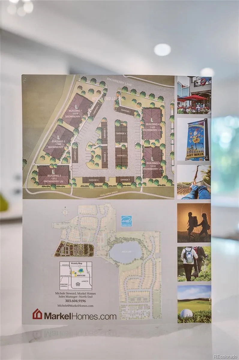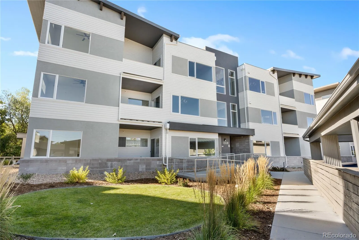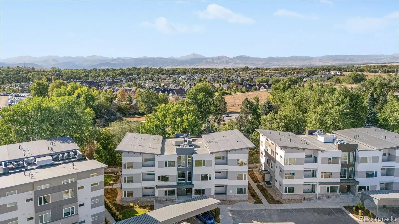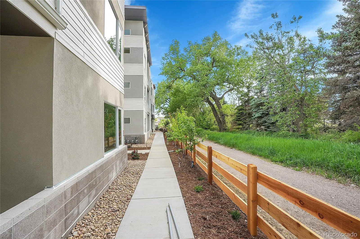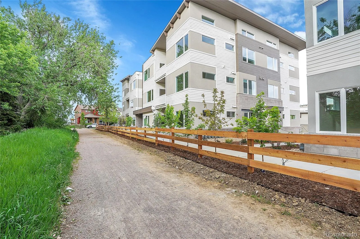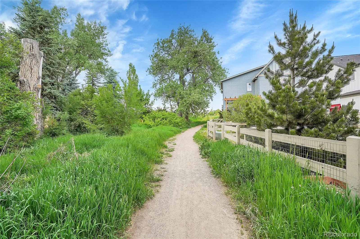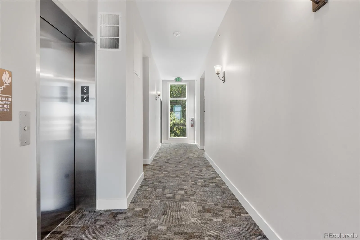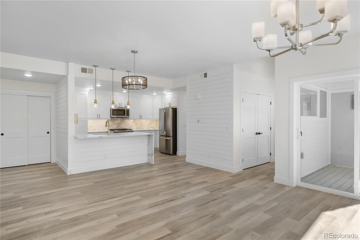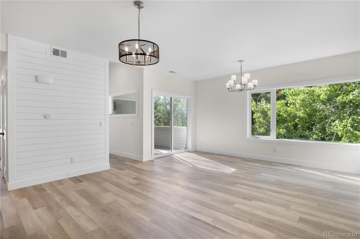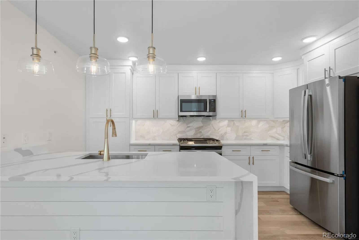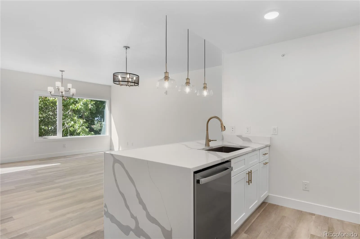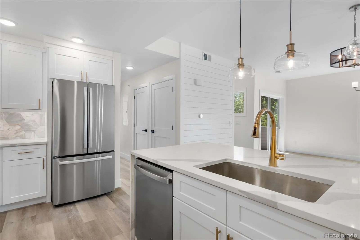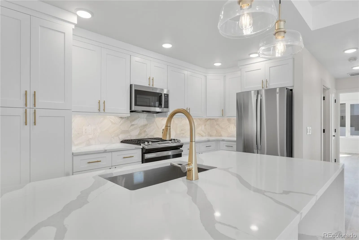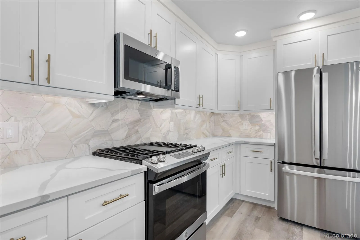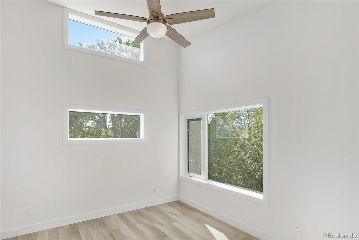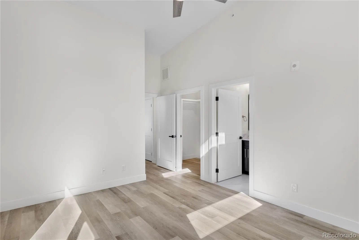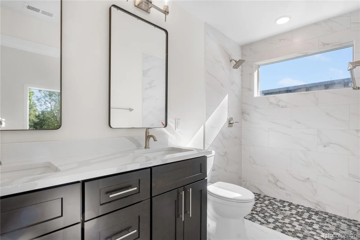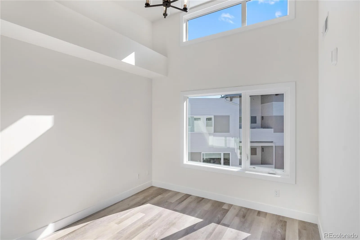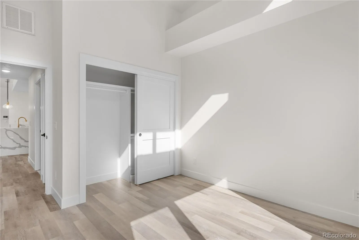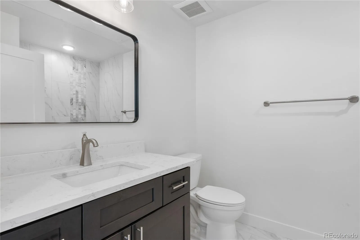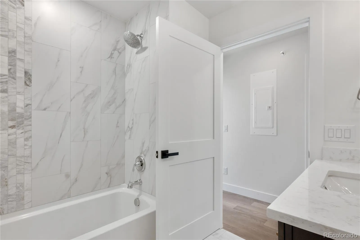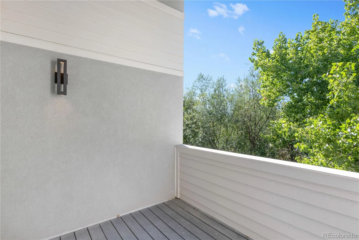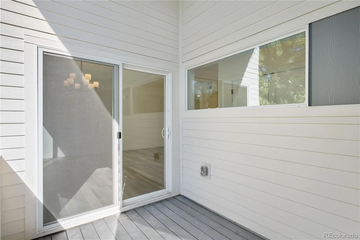Metro Denver Luxury Homes For Sale
2-1 RATE BUYDOWN INCLUDED – SELLER PAYS TO LOWER YOUR RATE – ACT FAST!
Luxury First-Floor Corner Condo with Designer Finishes
Step into modern comfort in this beautifully designed first-floor corner unit. With an open-concept layout and abundant natural light, this home is move-in ready and offers the perfect blend of style and functionality. Enjoy the convenience of elevator access, secure key fob entry, video intercom, fire sprinkler system, and sound barriers between floors for added peace of mind.
Elegant Interiors
High-end finishes shine throughout with durable luxury vinyl plank flooring, hand-textured walls, shiplap accents, cased windows, and oversized baseboards. Energy-efficient Low-E windows, an ultra-high efficiency water heater, and central A/C keep your home comfortable year-round.
Chef’s Kitchen
The gourmet kitchen is a true centerpiece, boasting:
-Quartz waterfall countertops
-Upgraded GE stainless steel appliances with a gas stove
-Spacious pantry
-Custom backsplash & under-cabinet lighting
-High-quality slow-close cabinetry
-Peninsula with breakfast bar seating
Primary Retreat
Your spacious primary suite offers a custom walk-in closet and a spa-like bathroom with a curb-less shower, dual sinks, and premium Moen and Delta fixtures. A remote-controlled ceiling fan ensures comfort at your fingertips.
Outdoor Living
Unwind on your private, covered 10×8 patio—perfect for morning coffee, evening wine, or simply relaxing outdoors. Explore nearby parks, Hecla Lake, and Waneka Lake, all with scenic trails and mountain views.
Added Convenience
This unit includes a reserved covered carport, giving you both protection and practicality. With everything on one level in a secure, thoughtfully designed building, this condo delivers easy living without compromise.
? Schedule your showing today and see why this first-floor corner condo is the perfect blend of luxury and convenience!

