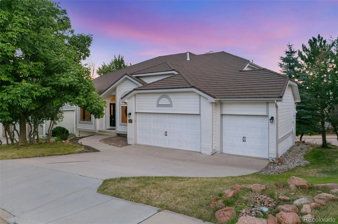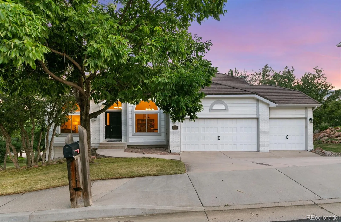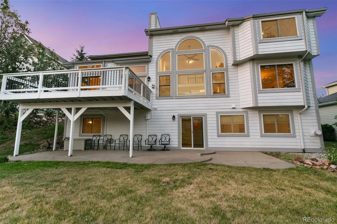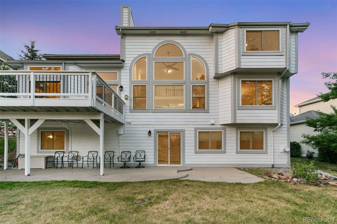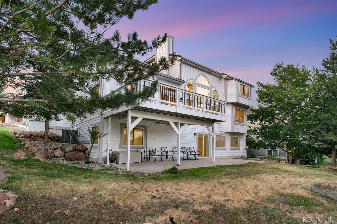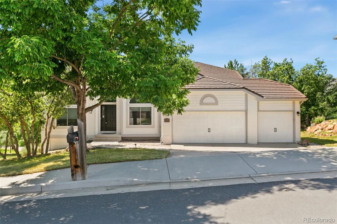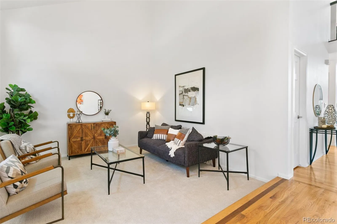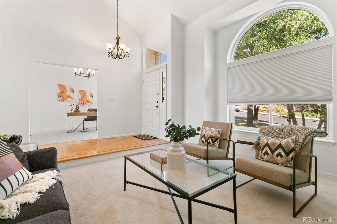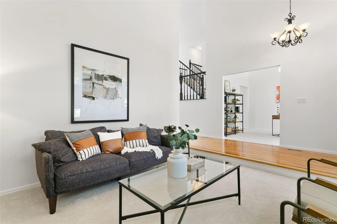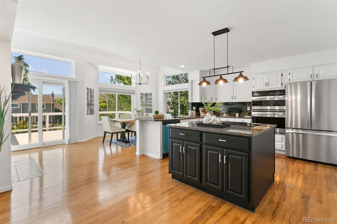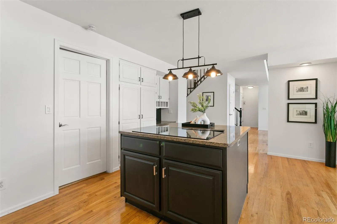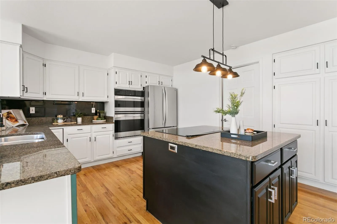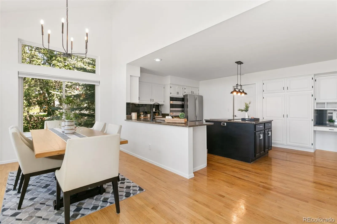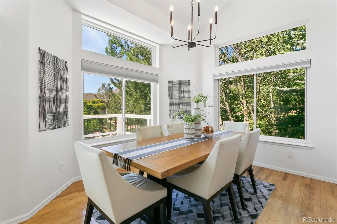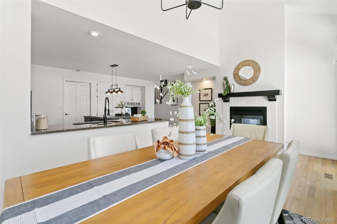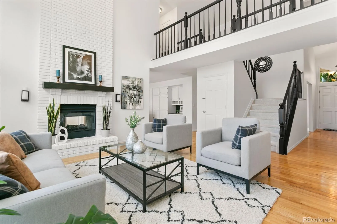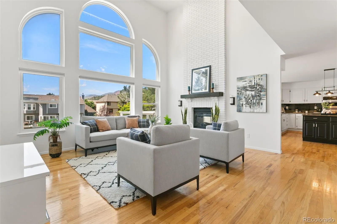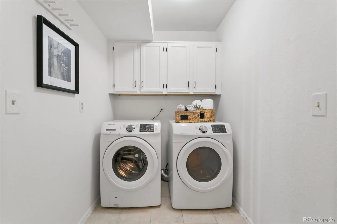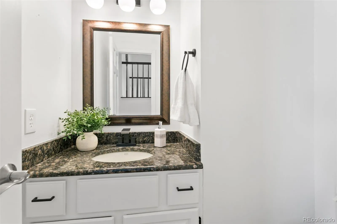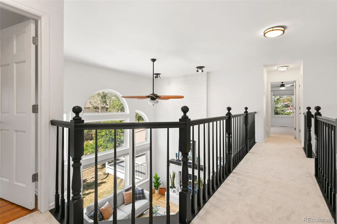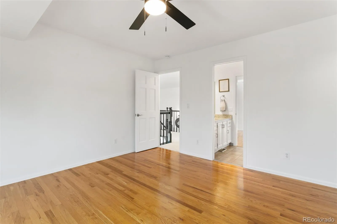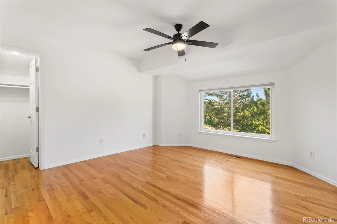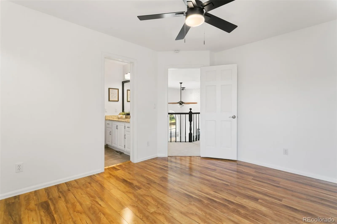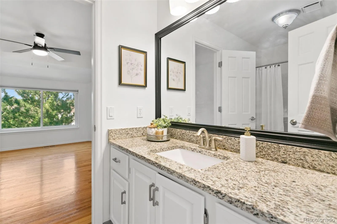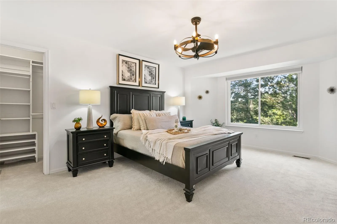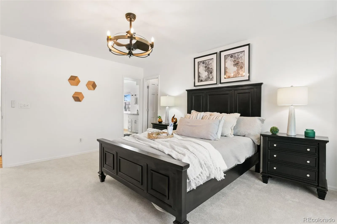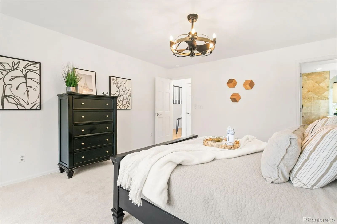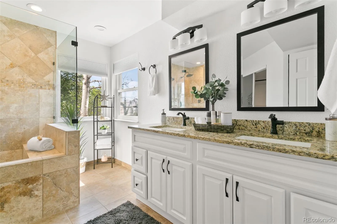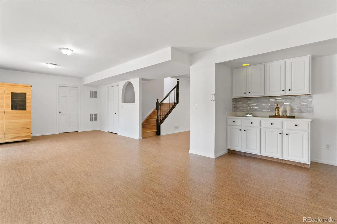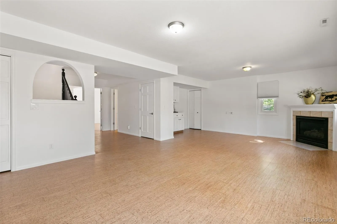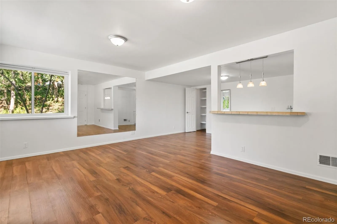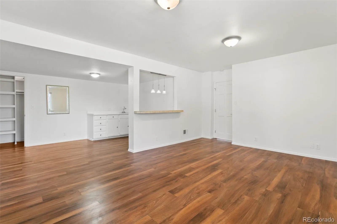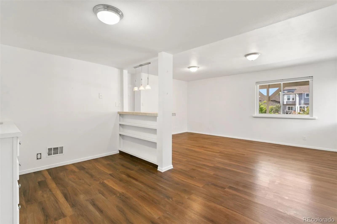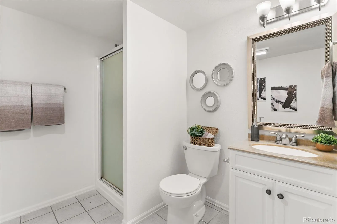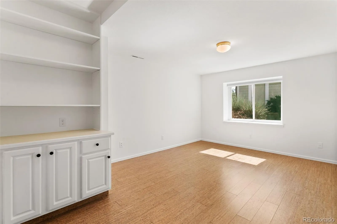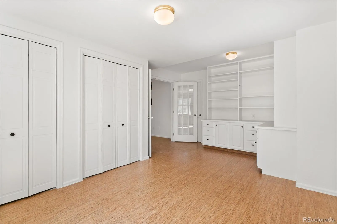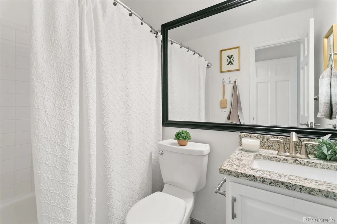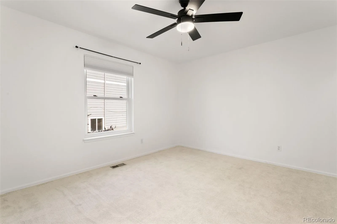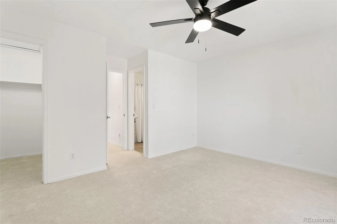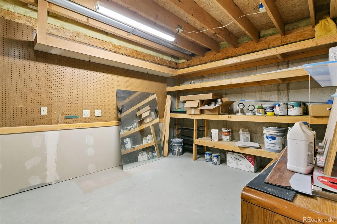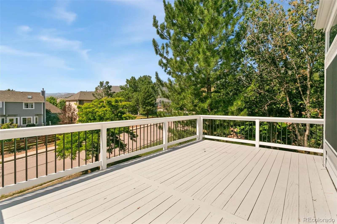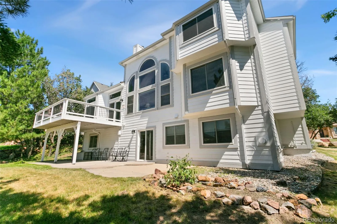Metro Denver Luxury Homes For Sale
Welcome to your dream home in the highly sought-after Peregrine community, nestled within prestigious School District 20. This beautifully updated modern retreat is a true gem, offering the perfect balance of luxury, comfort, and timeless Colorado charm. From the moment you step inside, you’ll be greeted by a bright and airy open floor plan, anchored by a stunning white brick fireplace, expansive picture windows, and warm natural wood flooring that sets the tone for elevated everyday living.
The heart of this home is a sun-drenched kitchen designed for both function and beauty, featuring a center island with cooktop, refreshed hardware, a spacious pantry, and seamless access to the rear deck—perfect for al fresco dining or enjoying serene mountain views. Whether entertaining or working from home, the main level offers flexibility with a formal dining space or office just steps away.
The main-level primary suite is a tranquil sanctuary, generously sized to accommodate a sitting area and boasting a large walk-in closet and spa-inspired bath with a sleek walk-in shower. Just down the hall, the laundry room with front-loading machines and built-in cabinetry provides walk-out access to the oversized three-car garage. With the primary suite and laundry on the main level, this home is an ideal choice for buyers seeking a forever home without compromising on style.
Upstairs, you’ll find three additional bedrooms—each with bath access—providing comfort and privacy for family or guests. The expansive walk-out basement is an entertainer’s dream, complete with a large family room, gas fireplace, wet bar, bonus room, abundant storage, and a fifth bedroom with an adjacent three-quarter bath.
Meticulously maintained and move-in ready, this home shines with 2024 upgrades including central A/C, interior and exterior paint, carpet, light fixtures, ceiling fans, blinds, dishwasher, and garbage disposal. A rare opportunity in a coveted neighborhood—schedule your private tour today.

