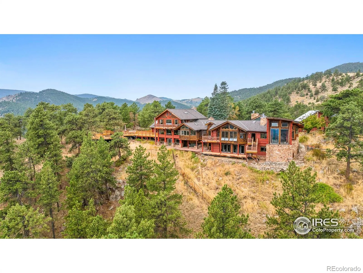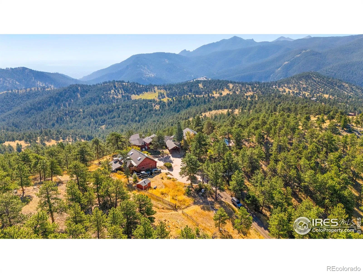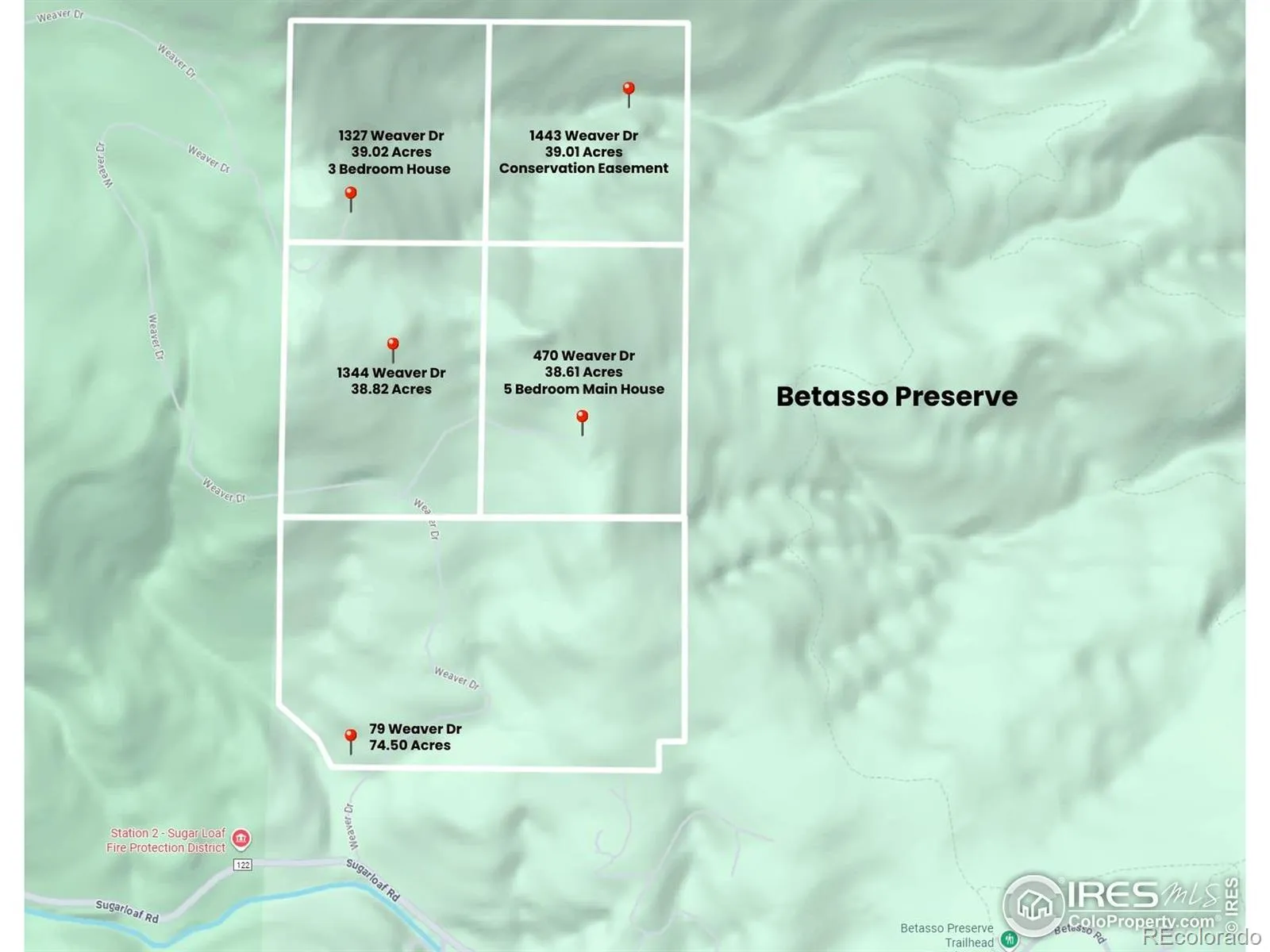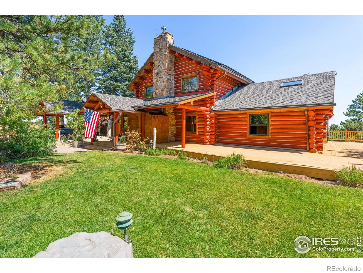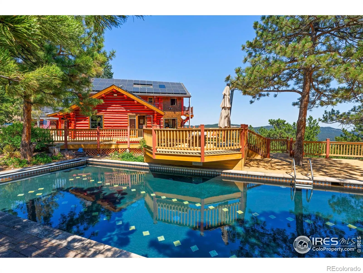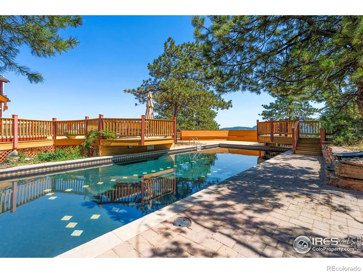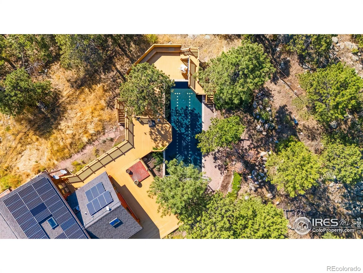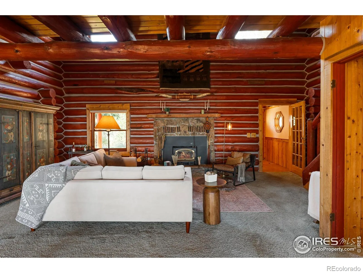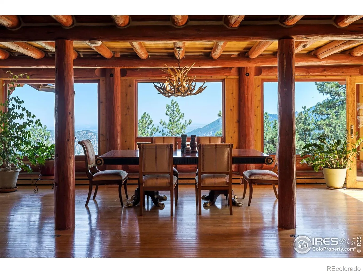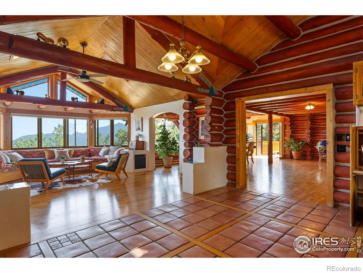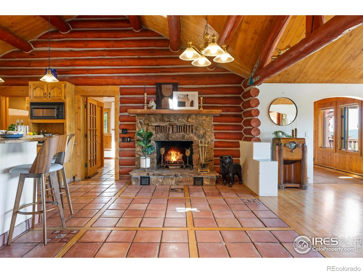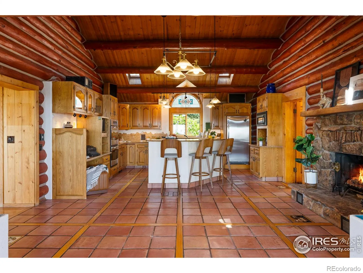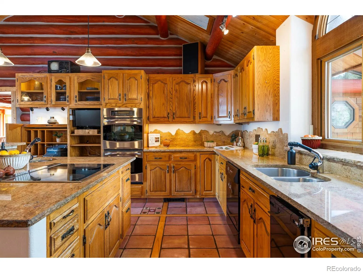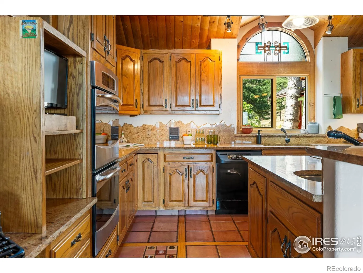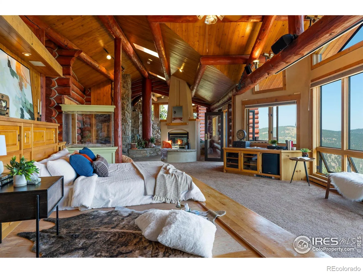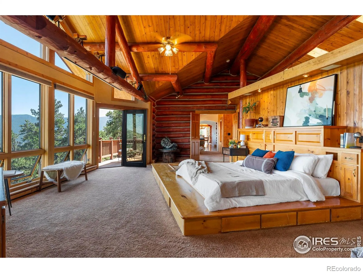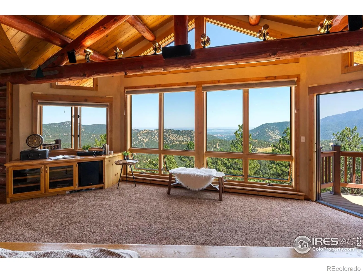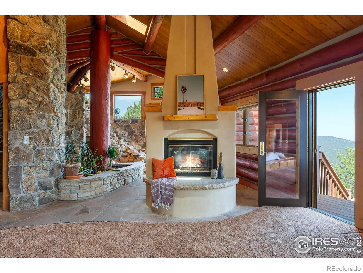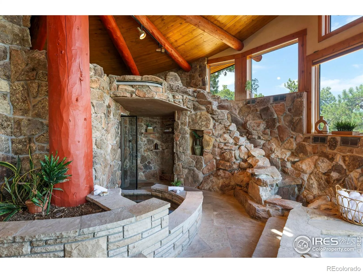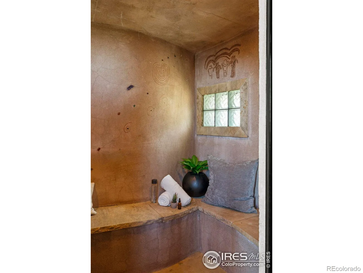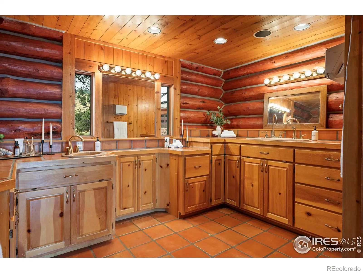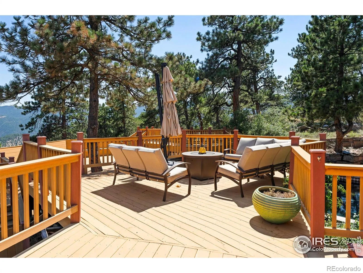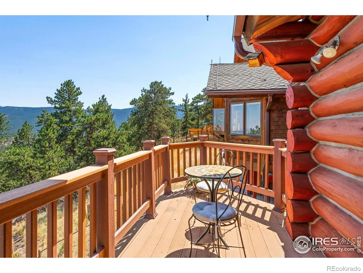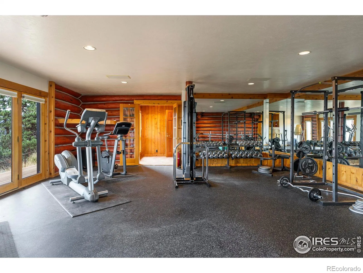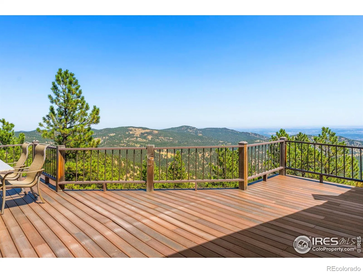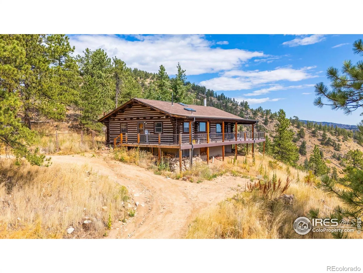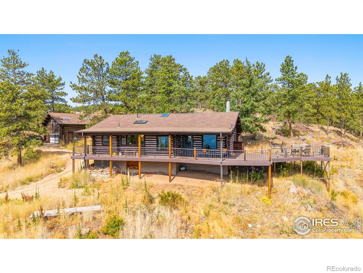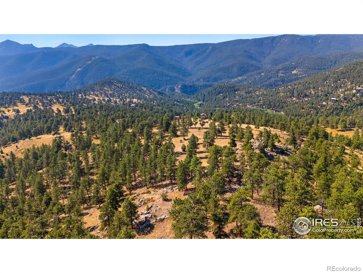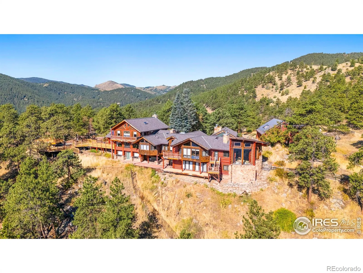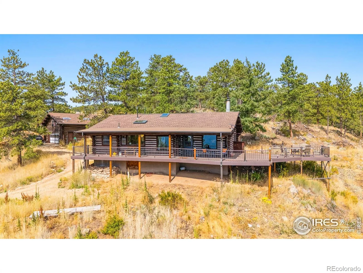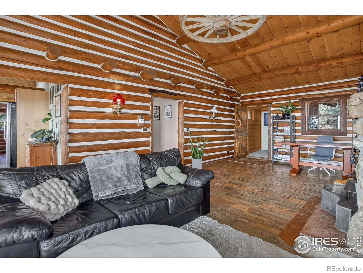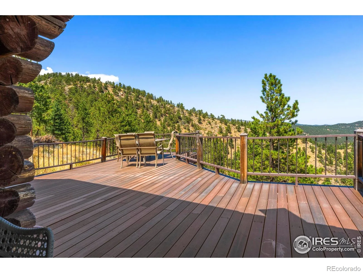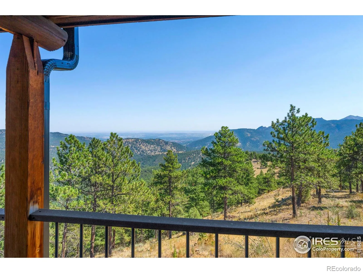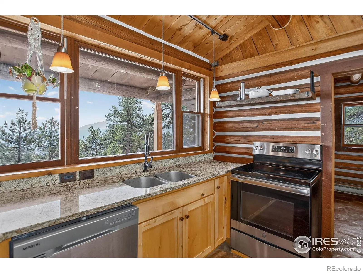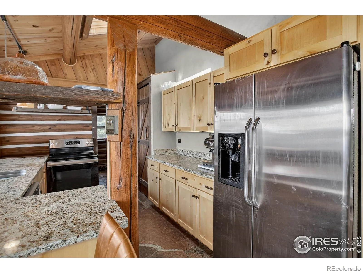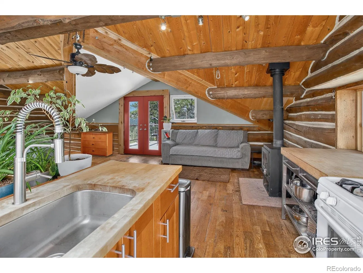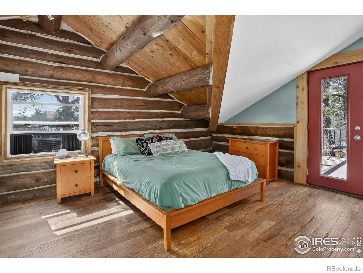Metro Denver Luxury Homes For Sale
Welcome to Palacio Celestial: A 230-acre legacy estate of pristine mountain property, bordering the Betasso Preserve. This rare offering combines unrivaled privacy, serenity, and panoramic views, all just 10 minutes from downtown Boulder and 20 minutes to Eldora Mountain Ski Resort. The estate encompasses five parcels, each over 38 acres, offering breathtaking vistas. Two parcels with dwellings: the impressive 8,600-square-foot main residence and a beautifully remodeled three-bedroom guest home. A gated, winding drive leads to the iconic log-style main house, where a water feature sets the stage for sweeping views of the Front Range, snow-capped peaks, and city lights. Designed for entertaining, the residence offers multiple living and gathering spaces, including a grand living and dining room with dramatic windows, a walk-out level with a speakeasy, gym, and game room, plus a luxurious main-floor primary suite. This sanctuary features walls of glass, a two-sided fireplace, and a spa-inspired grotto bath with waterfalls, steam shower, jetted tub, and cold plunge. Expansive outdoor living includes a wraparound porch, sparkling 44′ swimming pool, and endless views. Property features include solar panels, two generators, a fire suppression system, and a detached 3-car garage with office and loft storage. The second residence, a charming log home with a wraparound deck, is paired with a stylish guest suite above a two-car garage. Both homes adjoin a 40-acre conservation easement, ensuring protected privacy with no neighbors within half a mile. Palacio Celestial is more than a home-it’s a private mountain retreat and legacy estate, blending timeless log architecture, modern comforts, and Colorado’s most captivating landscapes

