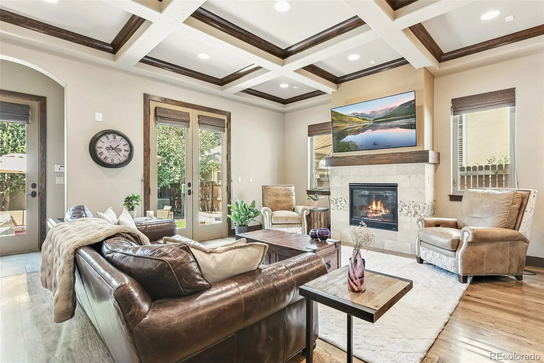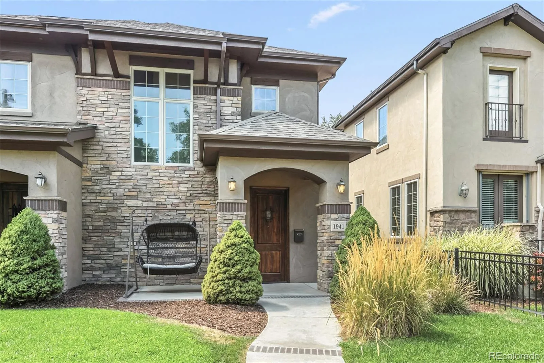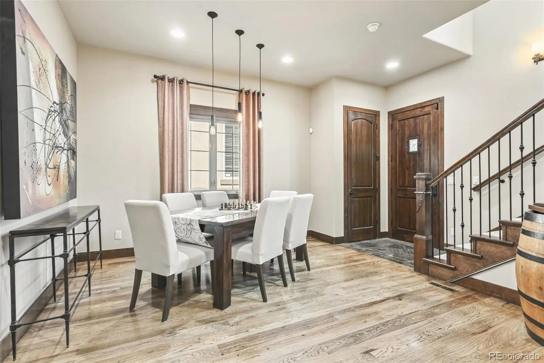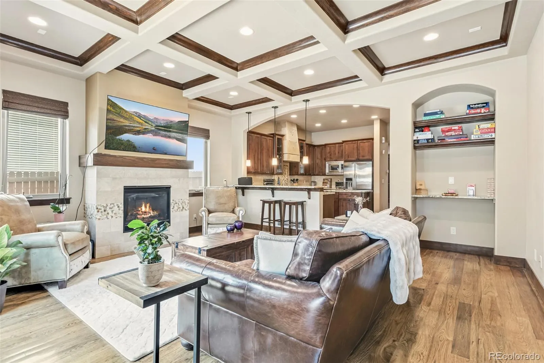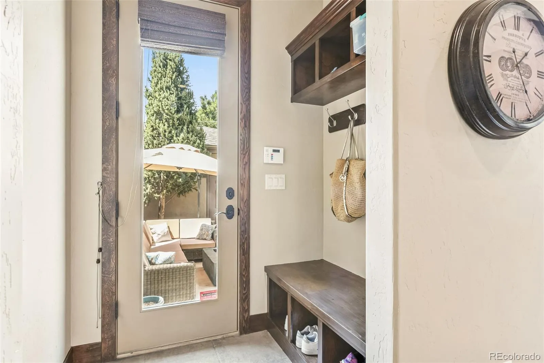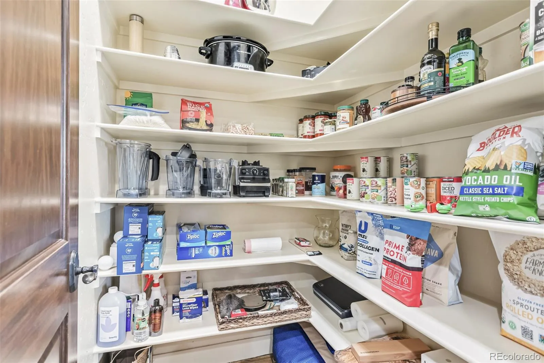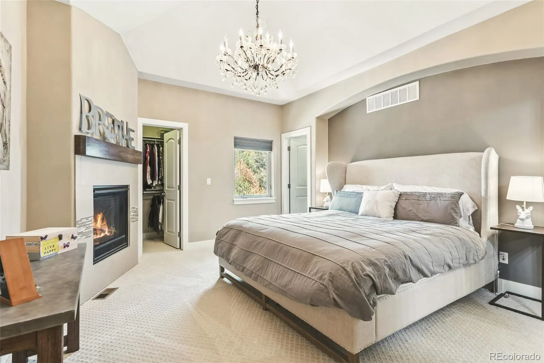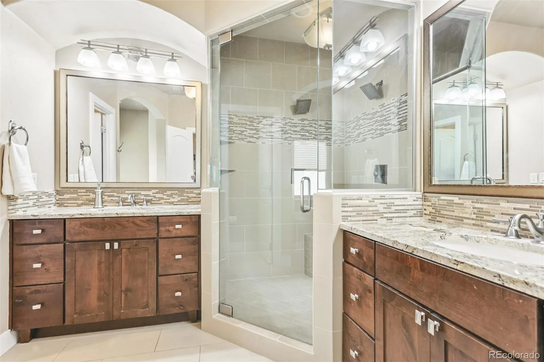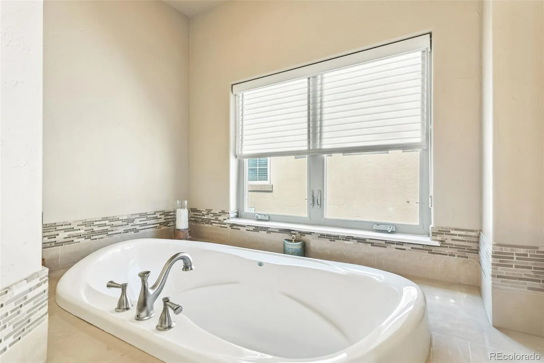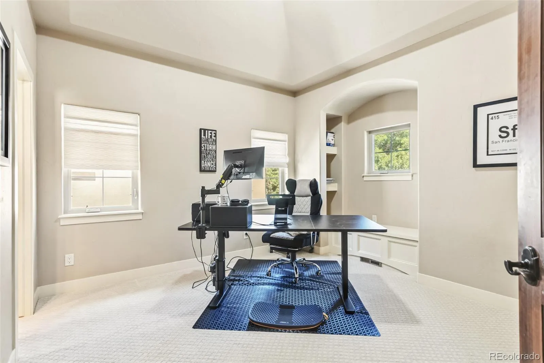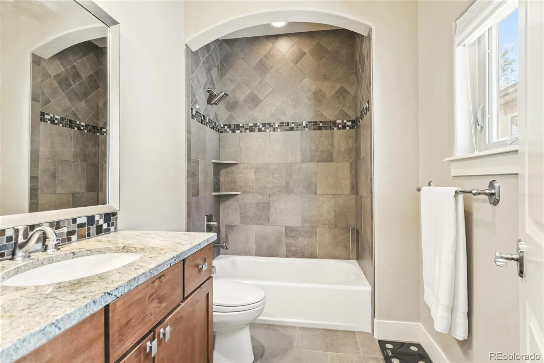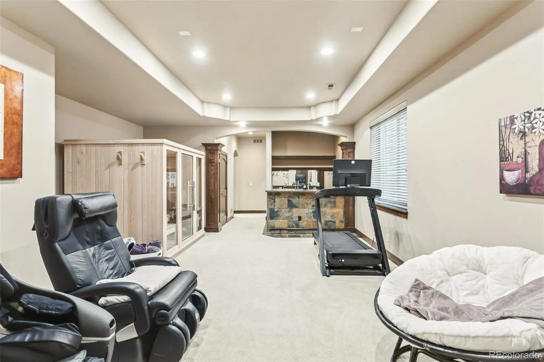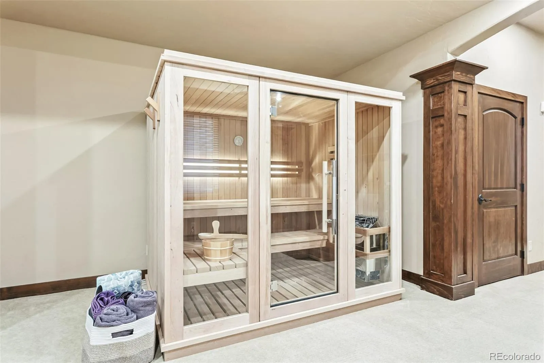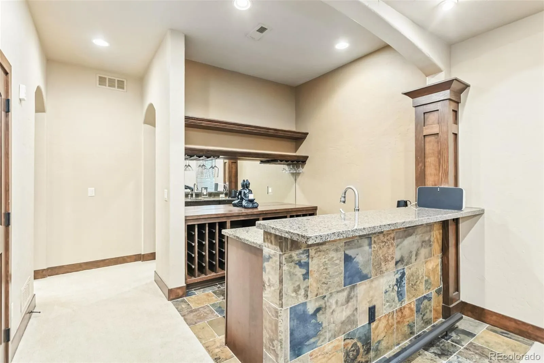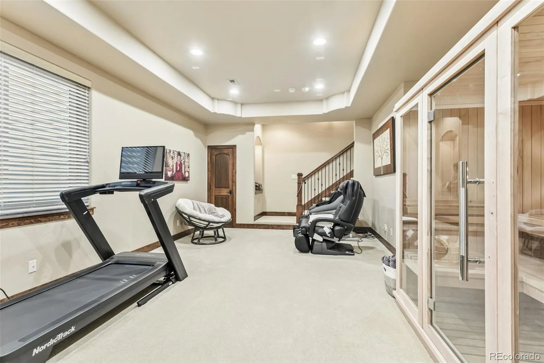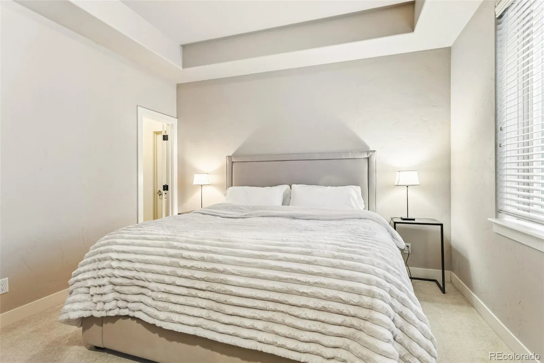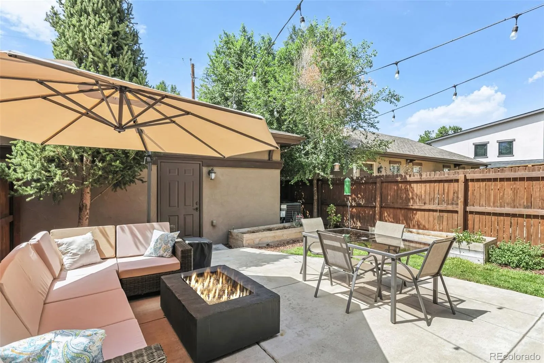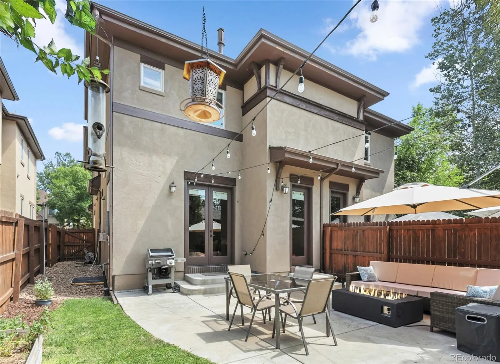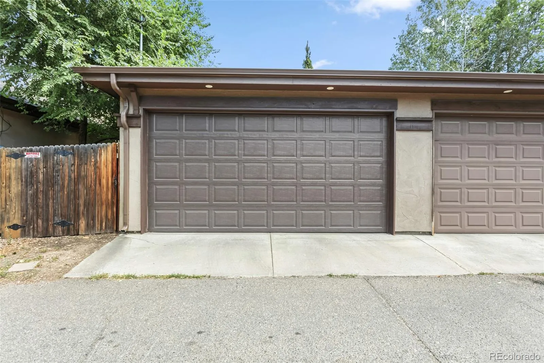Metro Denver Luxury Homes For Sale
Luxury, Location & Lifestyle. This beautifully crafted luxury duplex offers the space and feel of a standalone home—plus an unbeatable location. Nestled on a quiet stretch of Pearl Street in the heart of Platt Park, you’re less than a mile from iconic Washington Park, just half a block to local favorites like Park Burger, Sweet Cow, and Platt Park Brewery, and a short stroll to Sushi Den and all the shops and restaurants of Old South Pearl. Inside, you’ll find stunning high-end finishes throughout: alder wood trim, coffered ceilings, rich hickory floors and 10′ ceilings in the basement. The main level is perfect for entertaining, featuring a formal dining room, designer powder bath, and a spacious living room with gas fireplace and French doors opening to a private backyard retreat. The chef’s kitchen includes a walk-in pantry, stainless appliances, an island with electrical power, and a Kinetico reverse osmosis water system. A convenient mud room at the back entrance completes the spacious main level. Upstairs, the luxurious primary suite offers two walk-in closets, a cozy fireplace, and a spa-like 5-piece bath with a dual-head walk-in shower and soaking tub. The second upstairs bedroom features an ensuite bath and charming window seat. The conveniently located upstairs laundry room includes a sink, dryer and a new front-loading washer. The finished basement adds a full wet bar, a large third bedroom with walk-in closet, full bath, and a nearly-new Almost Heaven Bridgeport 6-person sauna included in the sale. Enjoy year-round outdoor living in the backyard oasis, with a natural gas grill, fire pit, and stylish patio furniture included. Two raised garden beds with organic soil are ready for your harvest. Worry-free living with new roof (2024), new furnace, A/C, dishwasher and carpet (2025), water heater (2019), and a transferable multi-year home warranty paid through Dec. 2027. A detached 2-car garage completes the property.

