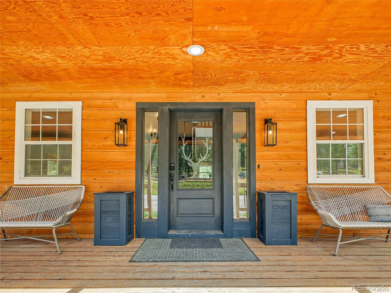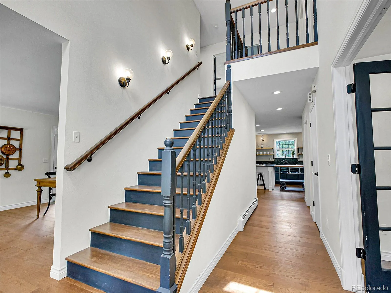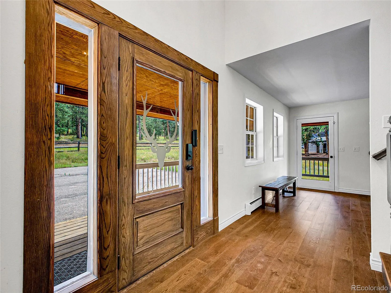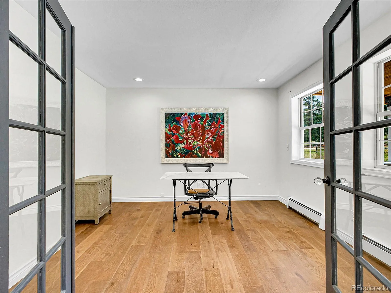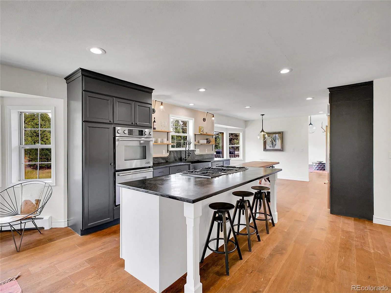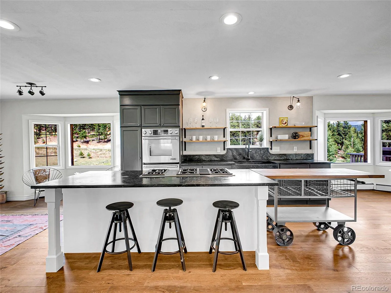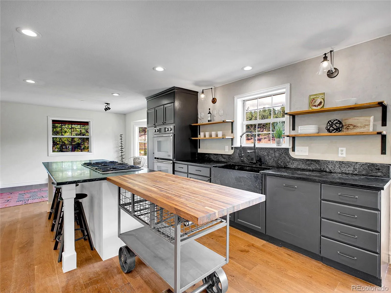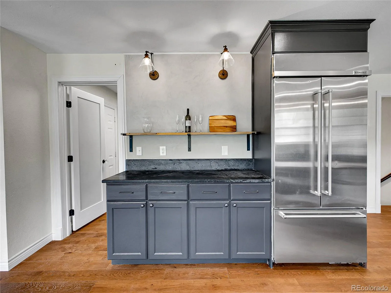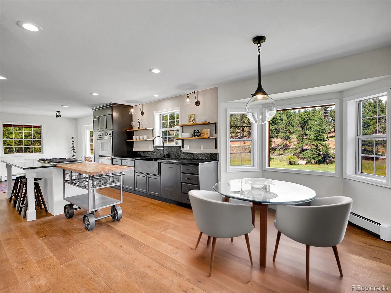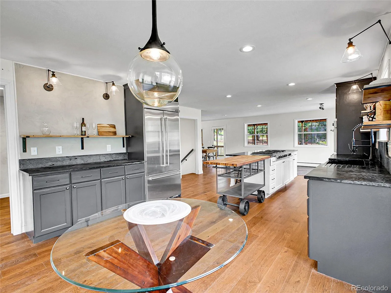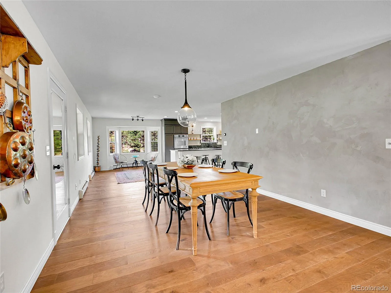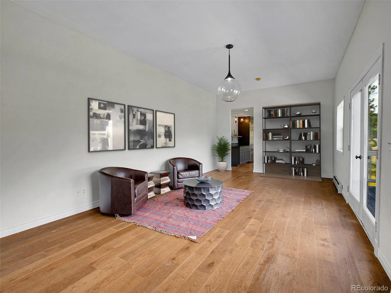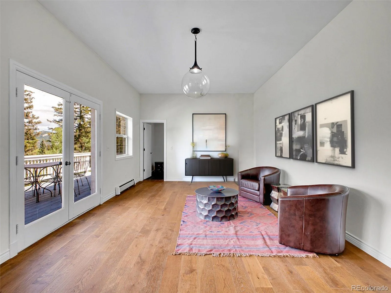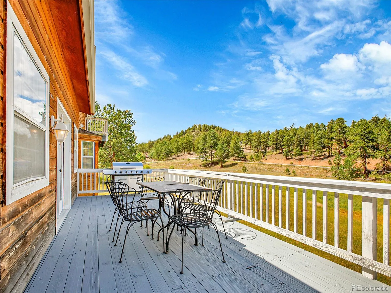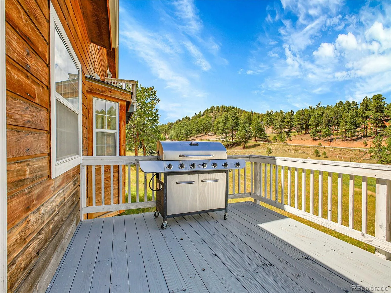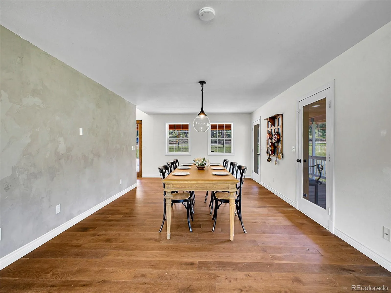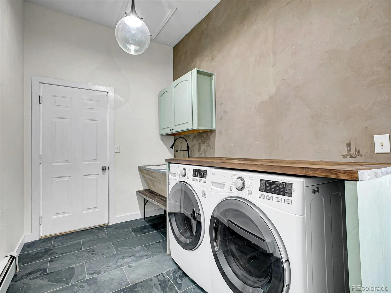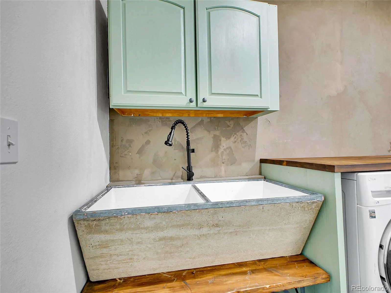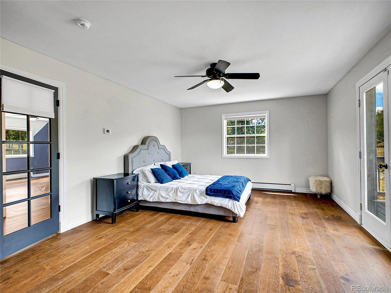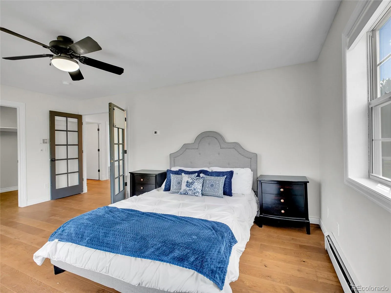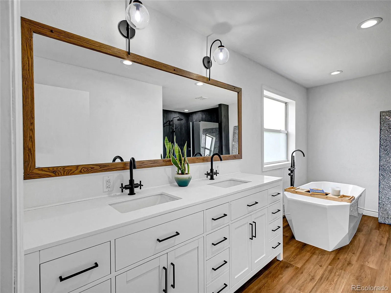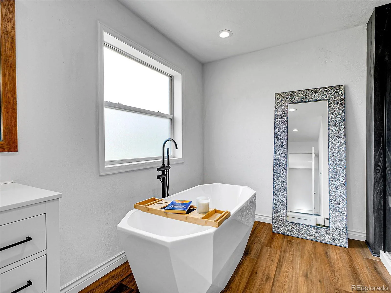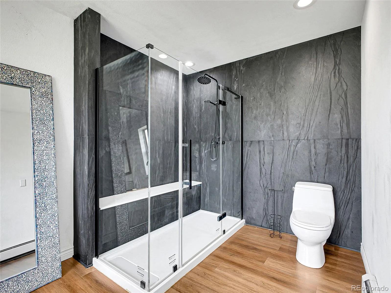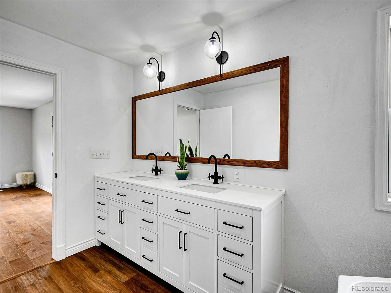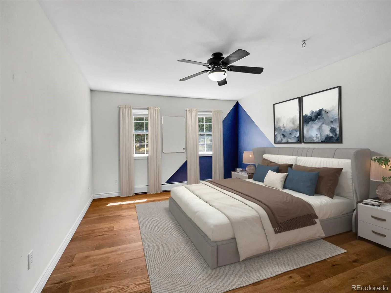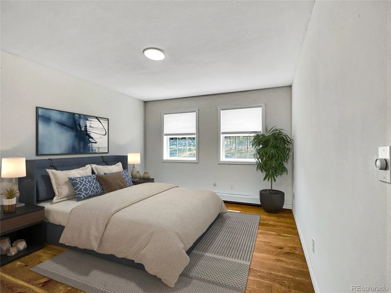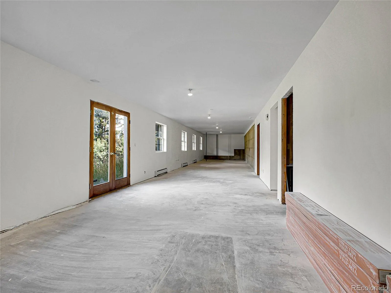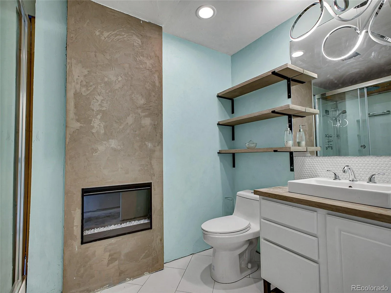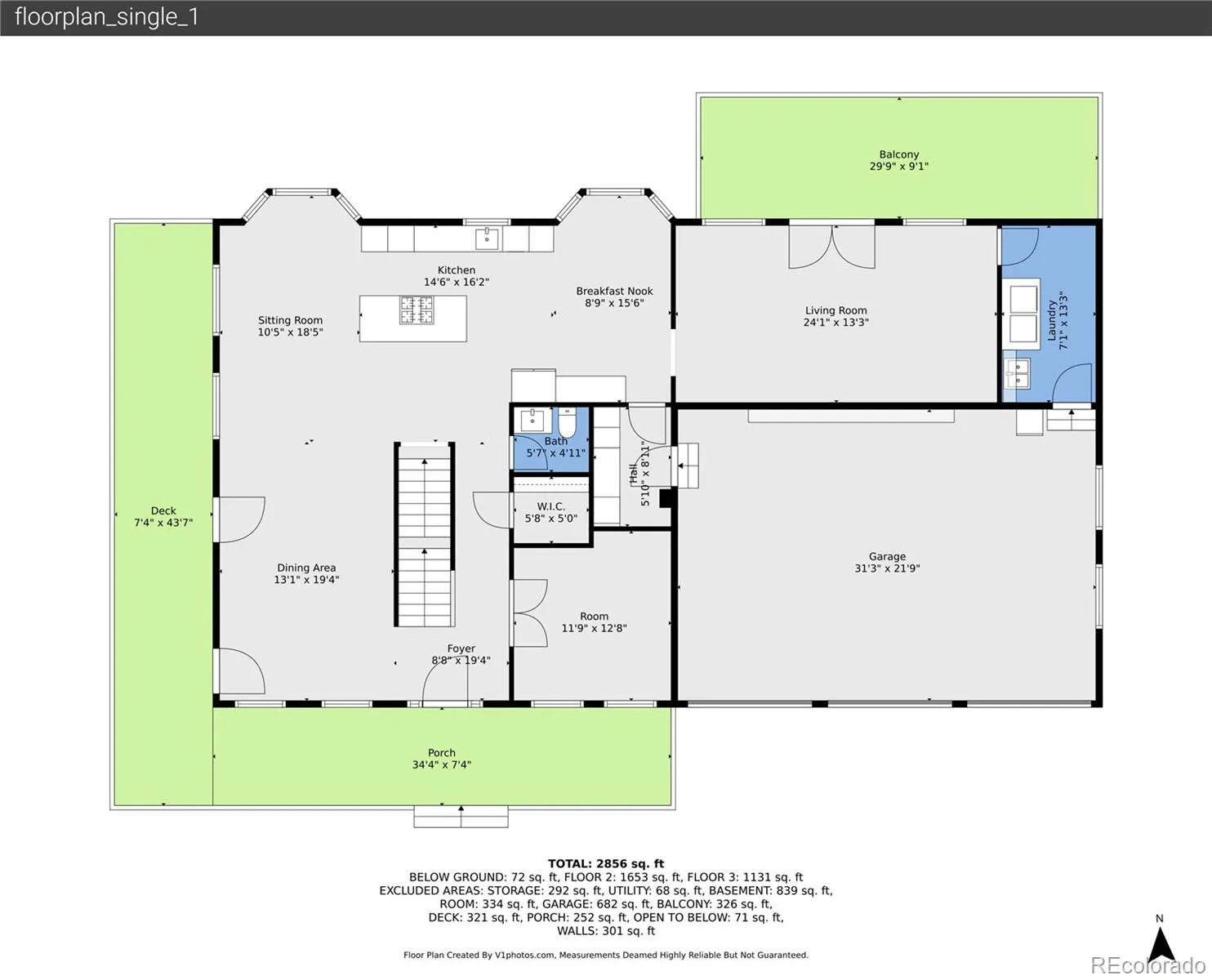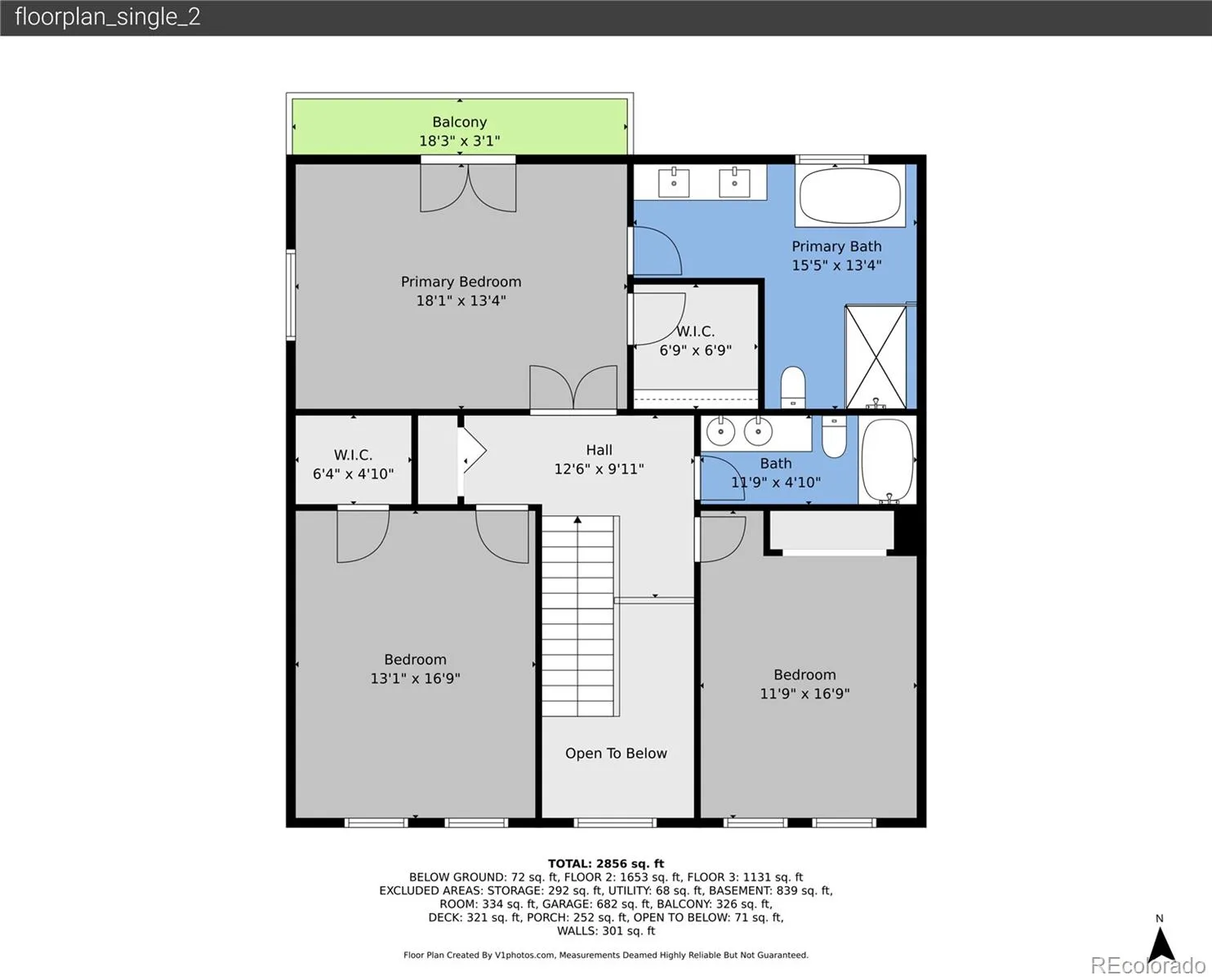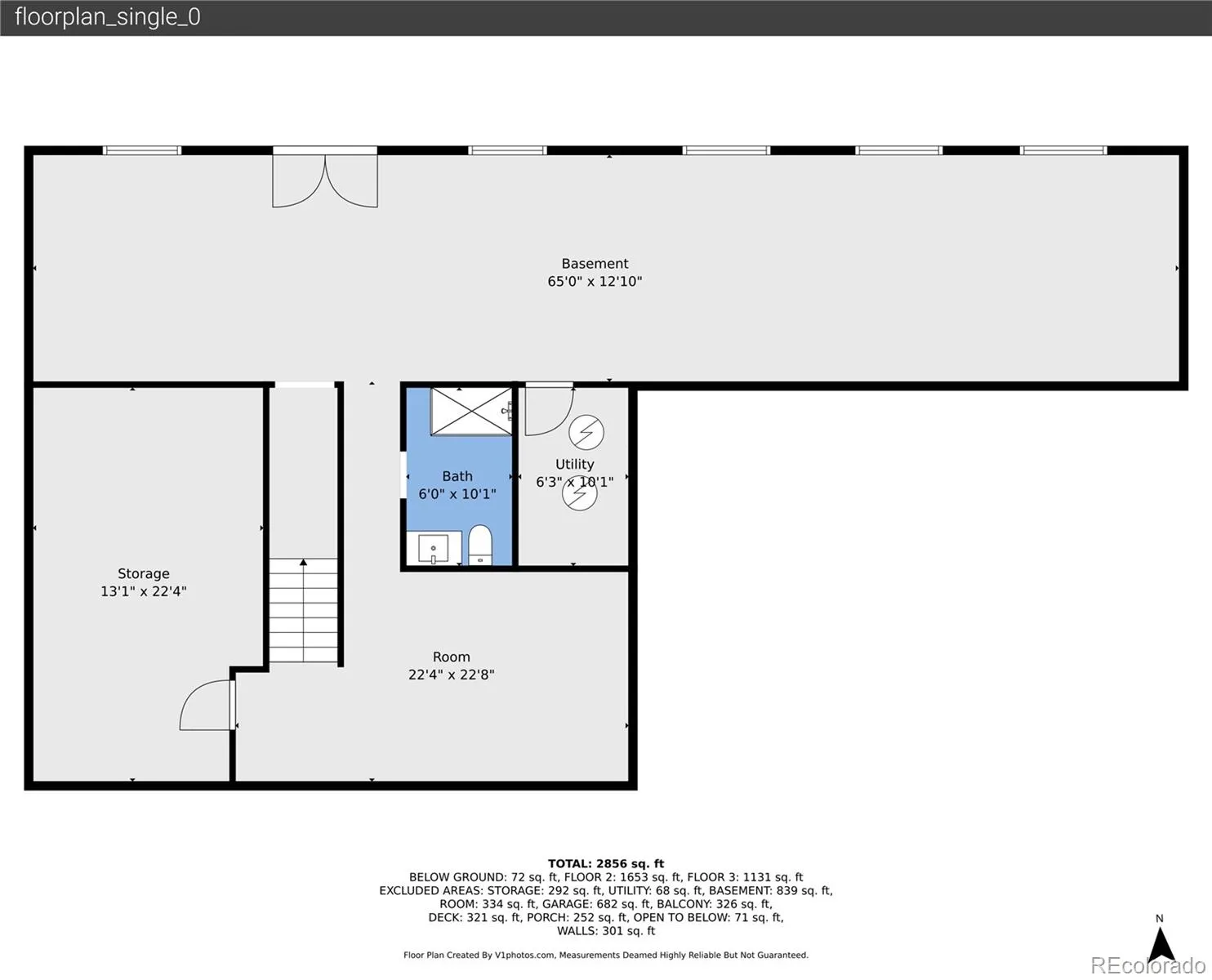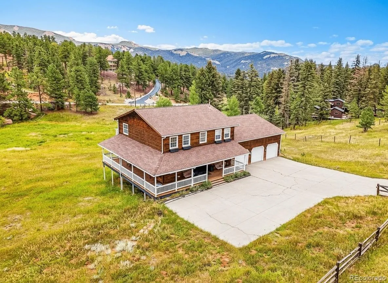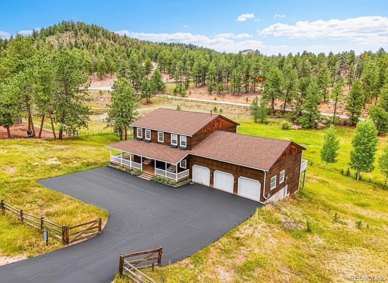Metro Denver Luxury Homes For Sale
Amazing opportunity — instant equity and endless potential! Set on 2 beautiful acres in Woodside Park, a premier equestrian-friendly community. Featuring 4 bedrooms, 4 baths, and a main-floor office, this home offers generous square footage ready to be customized to your style. Offering over 4,000 square feet, wide-open views and peaceful surroundings.
Step inside to a warm and welcoming main level featuring fresh paint, rich wood flooring, and an eat-in kitchen complete with stainless steel appliances, a 6-burner gas cook top, double oven, farmhouse sink, soapstone countertops with counter seating, and a spacious walk-in pantry. The walk through pantry with wine fridge connects directly to the oversized heated 3-car garage—perfect for quick grocery drop-off and ample storage. A second garage entry leads into a walk-in laundry/mudroom with built-in cabinetry and a utility sink, thoughtfully designed to meet the demands of mountain living.
The expansive living room features French doors that open to a balcony—large enough for BBQs, outdoor dinners, and lively gatherings under the stars. The dining room flows onto a wraparound deck. A dedicated main-floor office and stylish half bath complete this level.
Upstairs, the light-filled primary suite offers its own private balcony, a generous walk-in closet, and a spa-inspired five-piece bath with soaking tub and oversized slate tile shower. Two additional bedrooms and a full bath provide comfort and privacy for guests or family.
The walkout basement offers endless possibilities for a home theater, gym, guest suite, game room or income producing space with direct outdoor access. New bathroom features a steam shower with Bluetooth speakers with an electric fireplace. The home is minutes to Highway 285, local grocery stores, schools, coffee shops and eateries.


