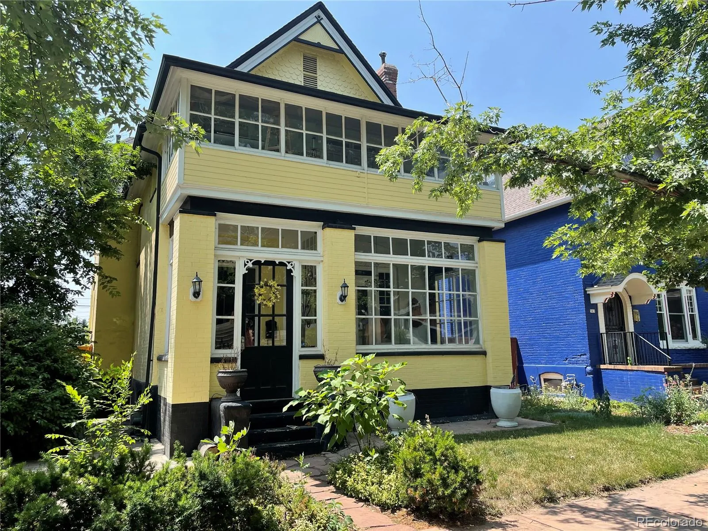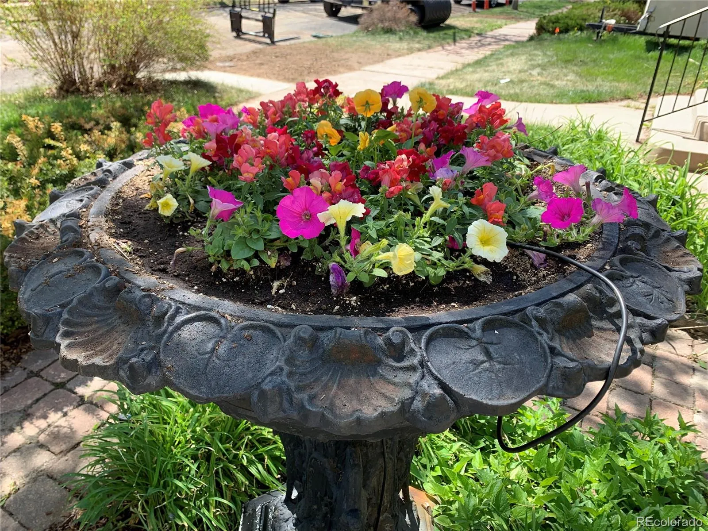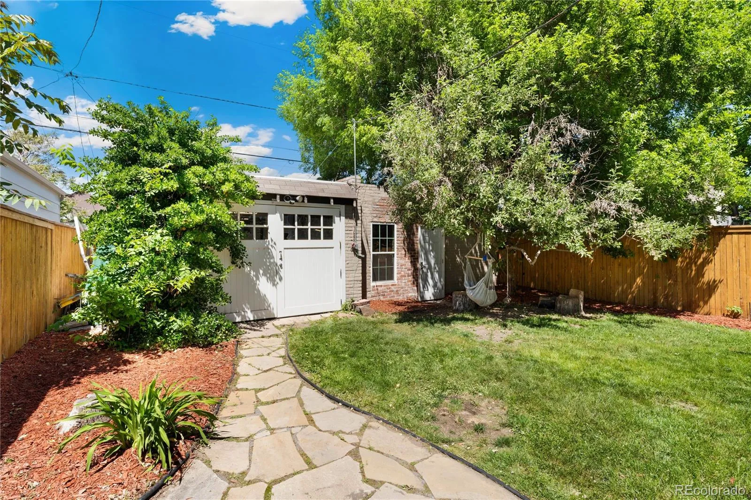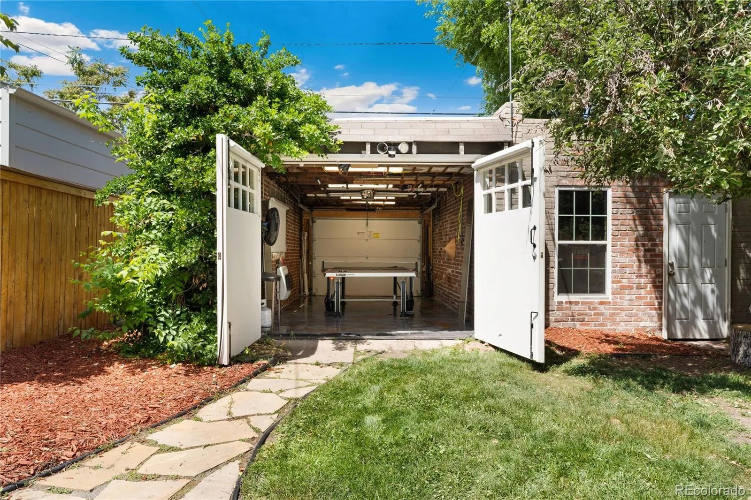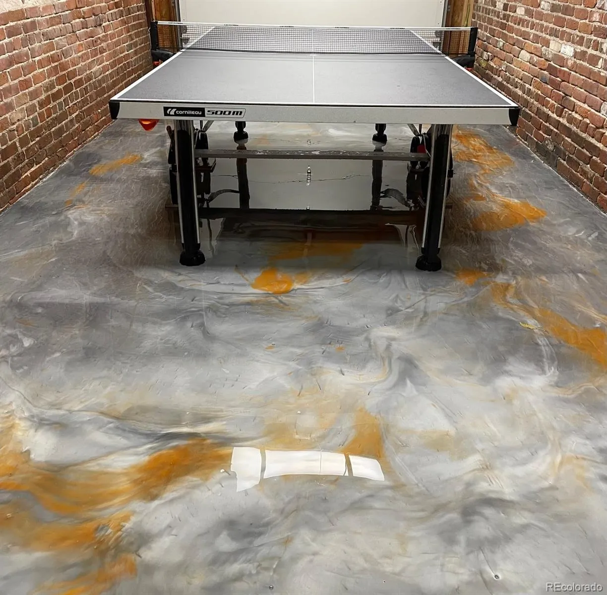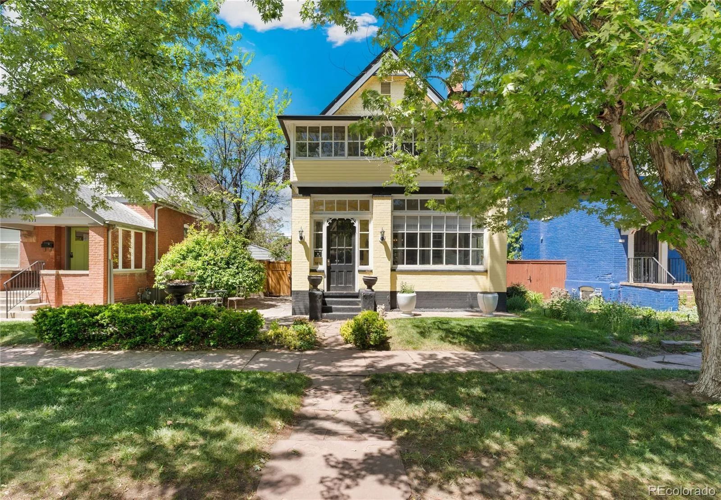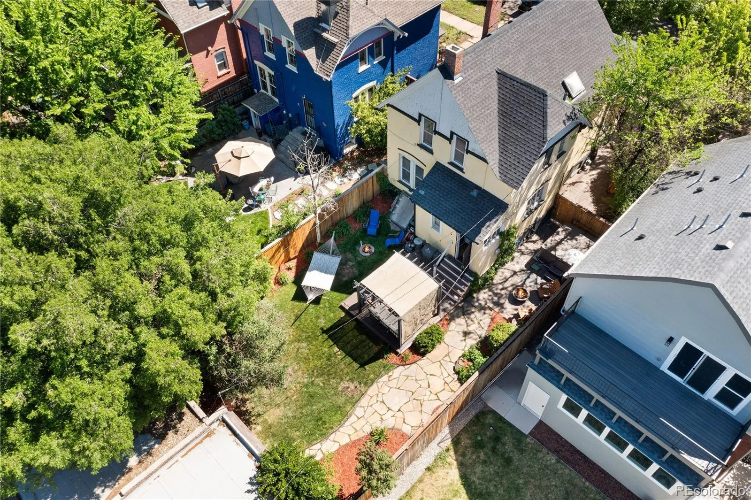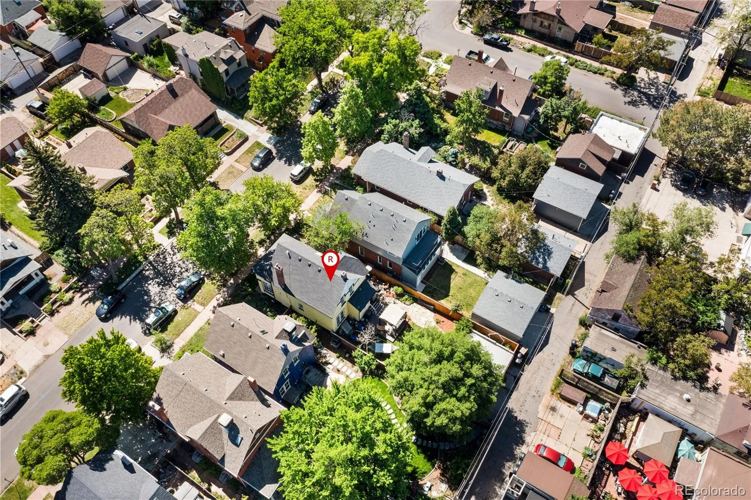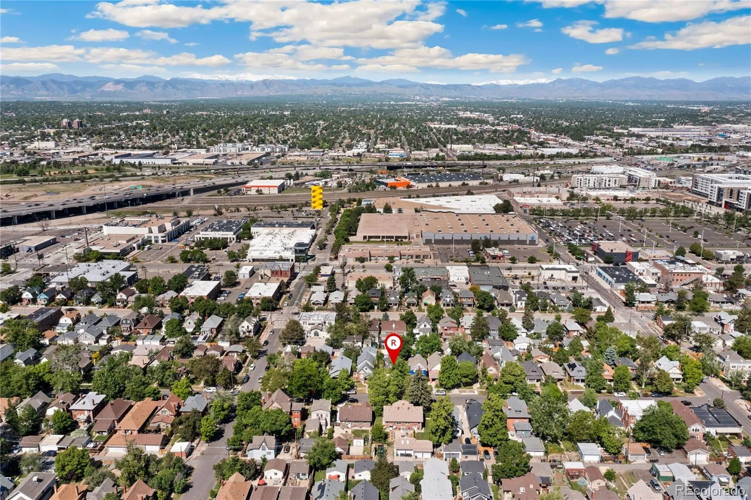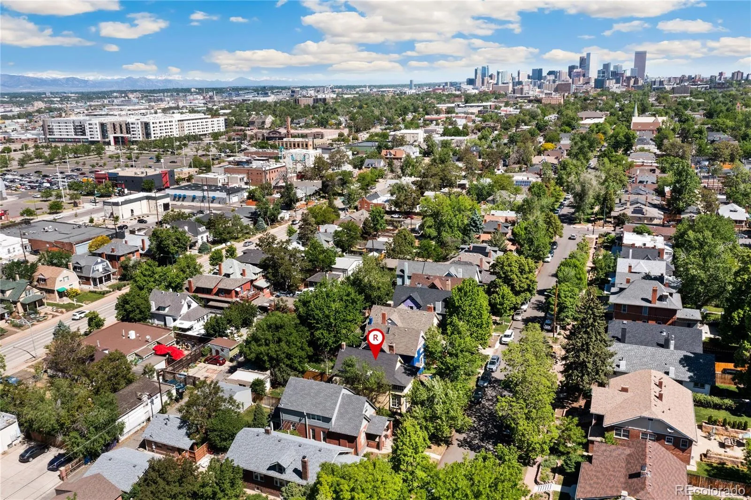Metro Denver Luxury Homes For Sale
Welcome to this stunning Victorian home in the heart of Washington Park West! Blending timeless character with thoughtful updates, this residence retains its historic charm while offering modern comfort. The inviting front gardens and patio lead into a bright sunroom, the perfect introduction to the warmth within. Inside, exposed brick walls and gleaming hardwood floors create a sophisticated backdrop. The front living room features a cozy fireplace and opens to the sunroom, filling the space with natural light. The dining room, accented by more exposed brick, flows seamlessly into the spacious updated kitchen with stainless steel appliances and custom cabinetry. Upstairs, the journey begins with a gorgeous stairwell framed by exposed brick featuring a stained glass window, setting the tone for the primary suite retreat with its fireplace, private sunroom, and en-suite bath featuring a clawfoot tub. Two additional bedrooms upstairs and a ¾ bath provide plenty of space, with one bedroom showcasing a striking stained glass window with a soft blue tint that adds to the home’s unique character. The basement provides versatile living with areas for a movie room, game room, laundry, and storage, plus walk-out access to the backyard grilling area. Step outside to an entertainer’s paradise—enjoy a pergola-covered patio, fire pit, and side patio, all surrounded by lush landscaping within a fully fenced yard. The rare 3-car detached garage offers abundant storage, while the one-car garage boasts a nearly new epoxy resin floor, perfect for hobbyists. Unbeatable location—just blocks from Wash Park, South Broadway, Platt Park, and the site of the new NWSL soccer stadium (coming soon) with their shops, dining, and local charm. Easy access to I-25 ensures quick commutes. This charming Victorian masterpiece beautifully combines historic elegance with modern living—truly a home you’ll fall in love with!

