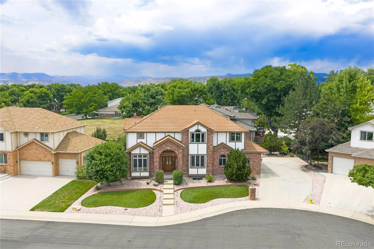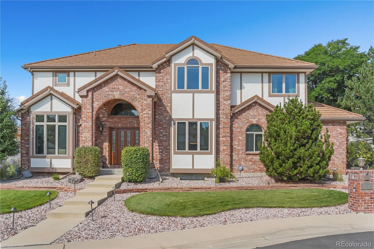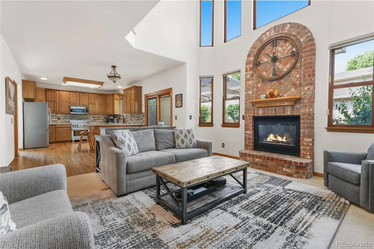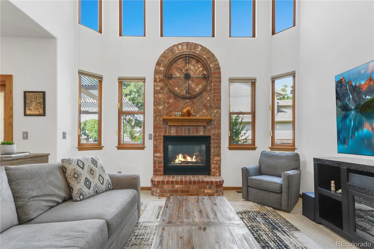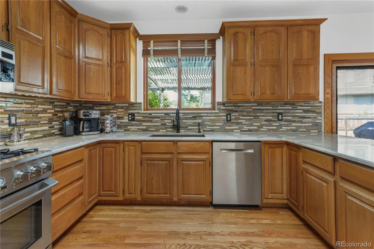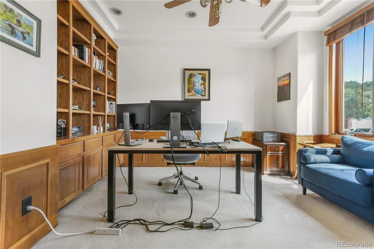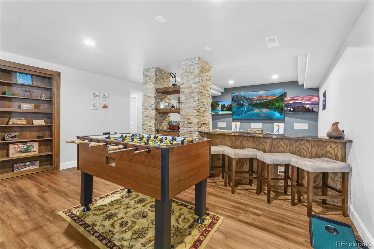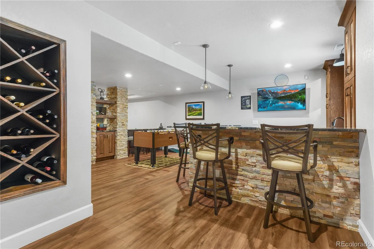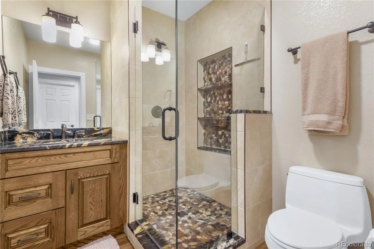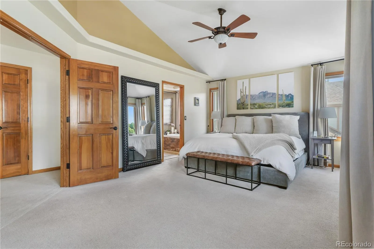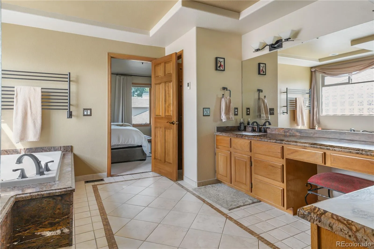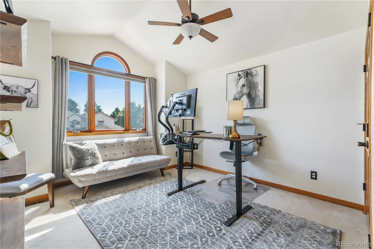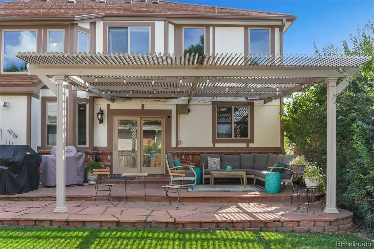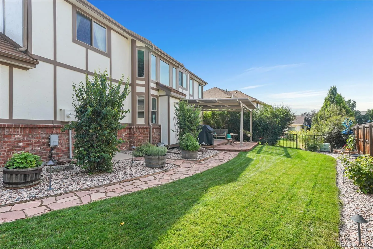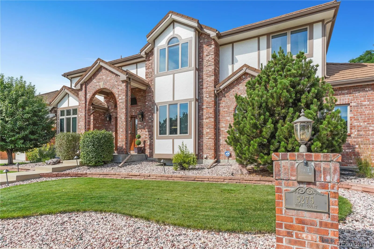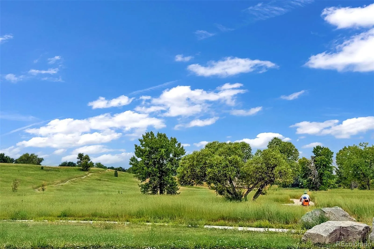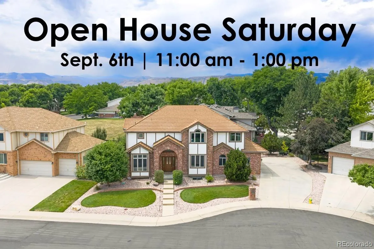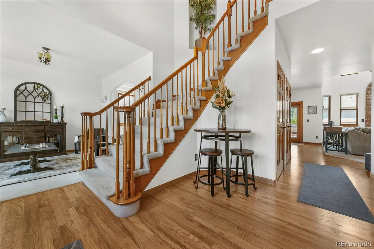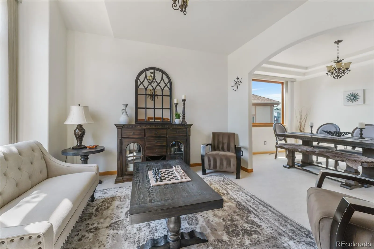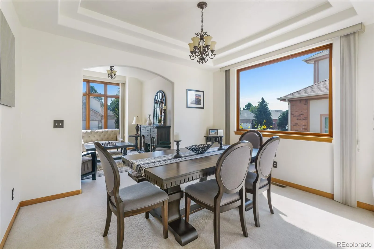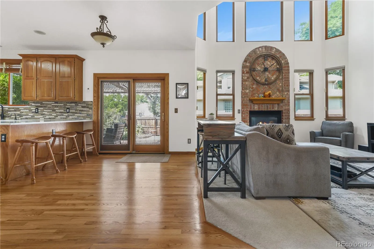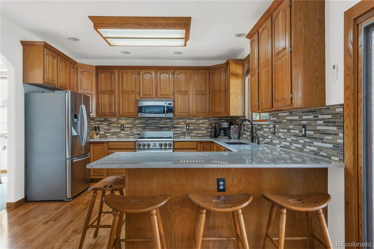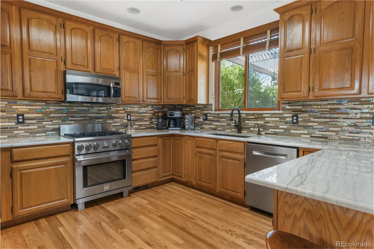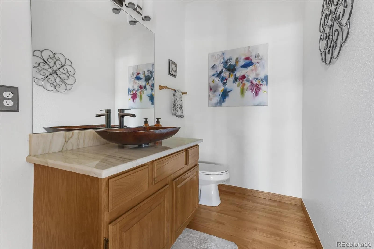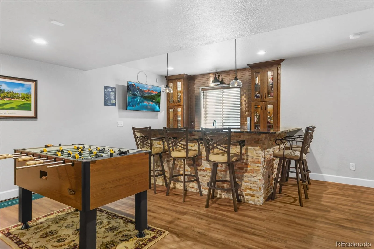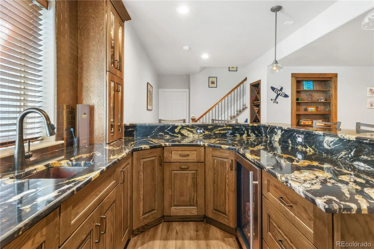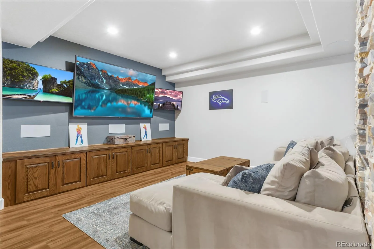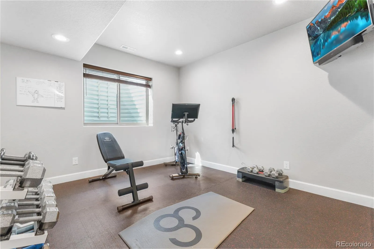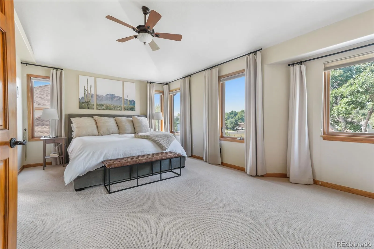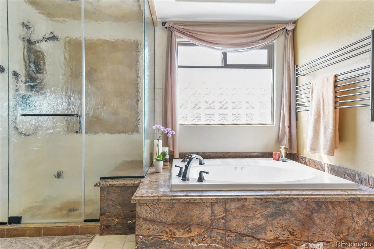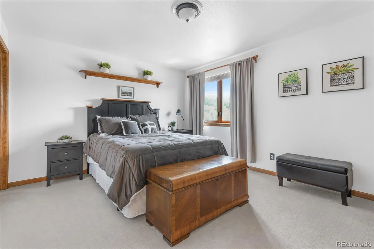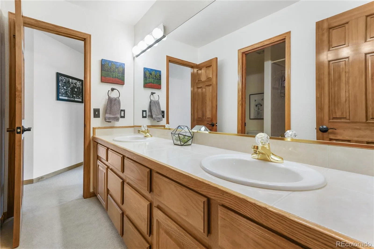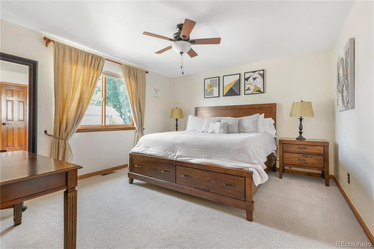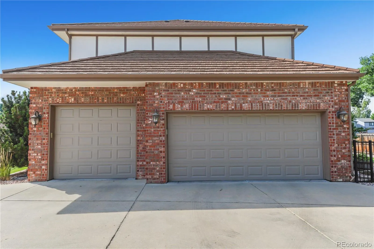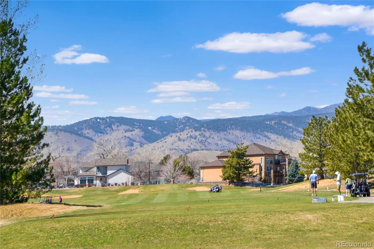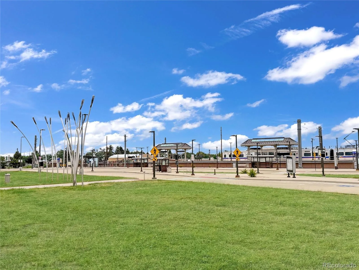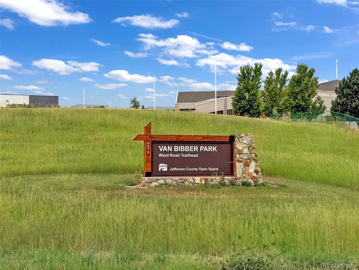Metro Denver Luxury Homes For Sale
Nestled in a highly sought-after Arvada neighborhood just minutes from the light rail, this meticulously maintained home where designer touches meet everyday comfort. A dramatic two-story foyer with a sweeping curved staircase sets the tone. Entertain in style in the formal living room or host unforgettable dinners in the formal dining room. The heart of the home is the two-story great room, highlighted by a cozy gas fireplace and wall of windows. The adjacent chef’s kitchen offers a gas range, newer countertops, bar seating, a walk-in pantry, and access to a private patio—perfect for grilling or relaxing under the stars. A main floor office with French doors and built-in bookshelves provides the ideal work-from-home retreat. Additional main floor features include a powder room and laundry room. Prepare to be wowed by the beautifully finished basement, a true entertainer’s paradise. Complete with a full wet bar (dishwasher, beverage fridge, ice maker, disposal), custom wine storage, game area, and home theater with three mounted TVs, built-in speakers, and subwoofer. A secret bookshelf to storage area. A spacious bedroom (currently a home gym) with a walk-in closet and a stylish three-quarter bath completes this level. Upstairs, the expansive primary suite offers a private retreat with a jacuzzi tub, steam shower, heated floors, dual vanities, heated town rack, linen storage, and a generous walk-in closet. Three additional bedrooms provide space for family, guests, or office use—each featuring great closets and easy access to a full bath. Step outside to the landscaped yard featuring an electric louvered pergola—perfect for year-round outdoor dining or unwinding in the shade. Fabulous location with close proximity to Arvada’s trails, golf courses, and vibrant local amenities. **Seller is offering 1% of the sale price towards the buyer’s closing costs. **

