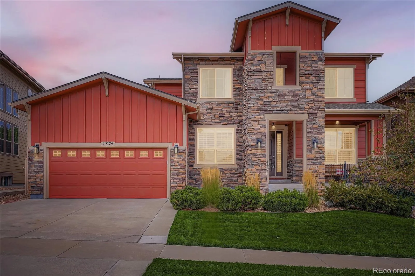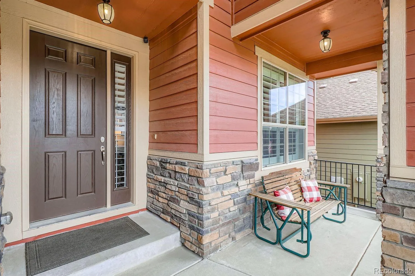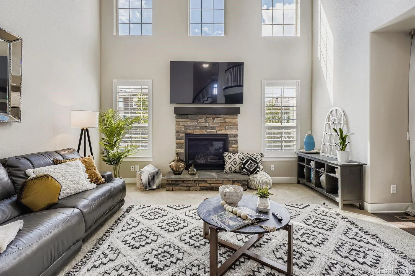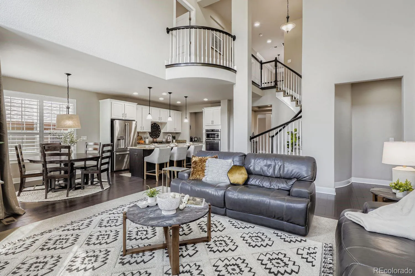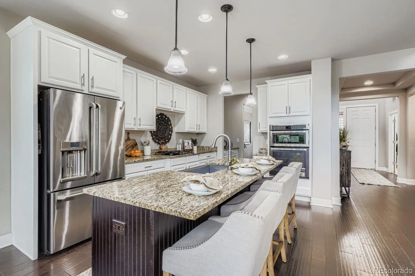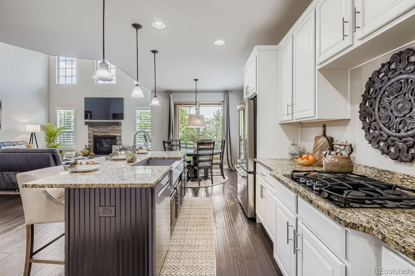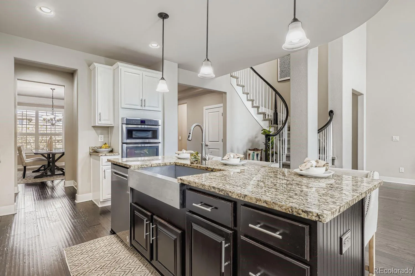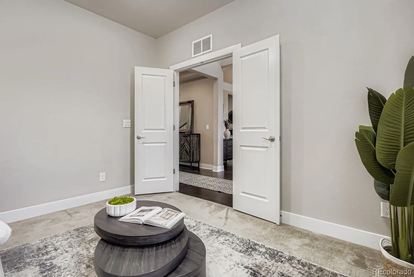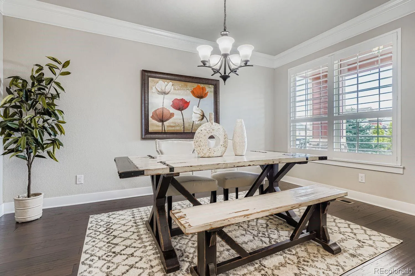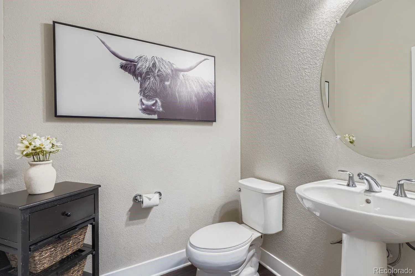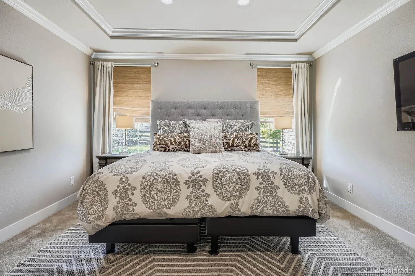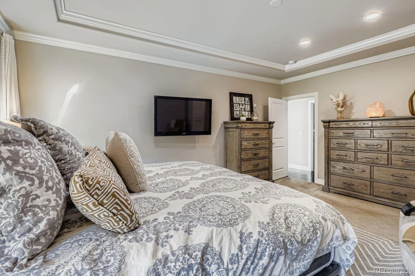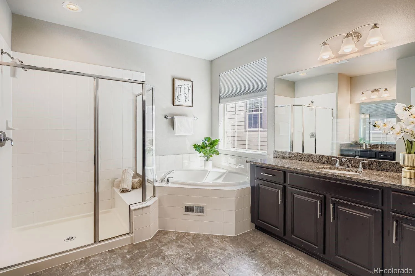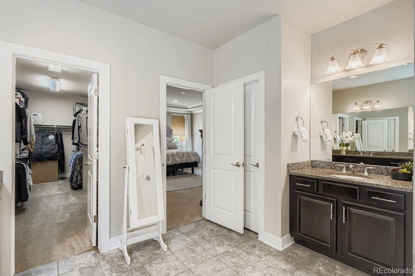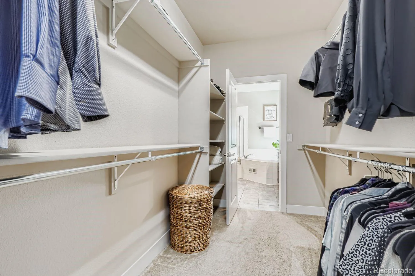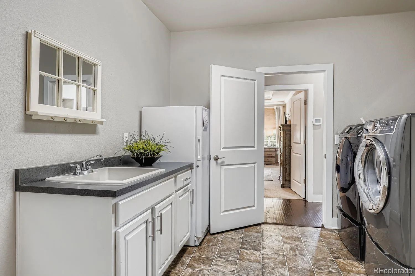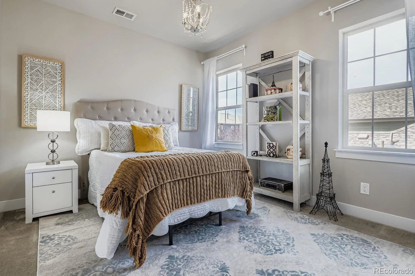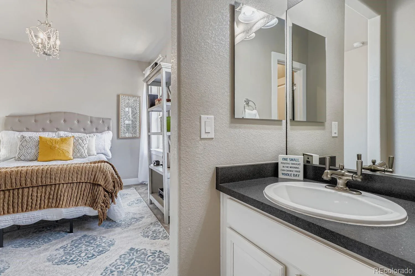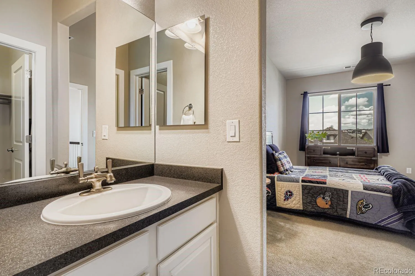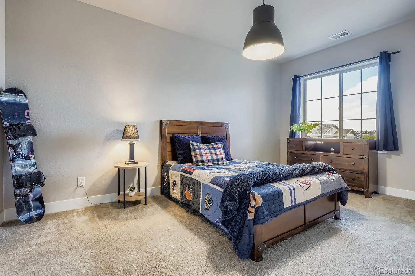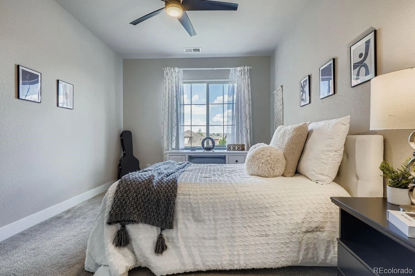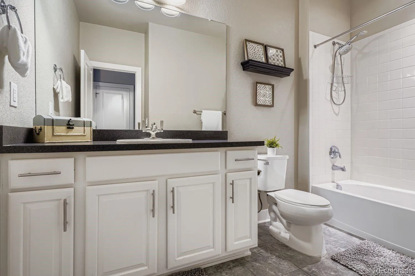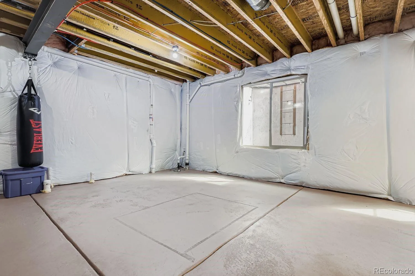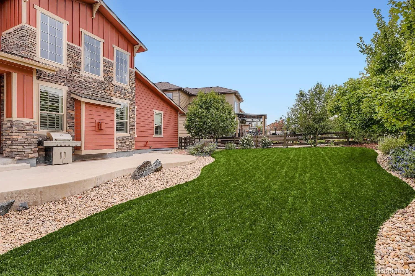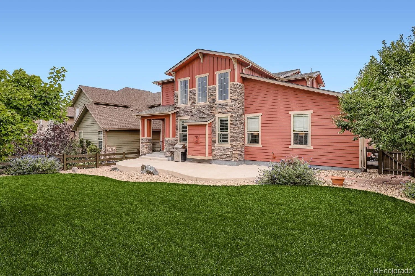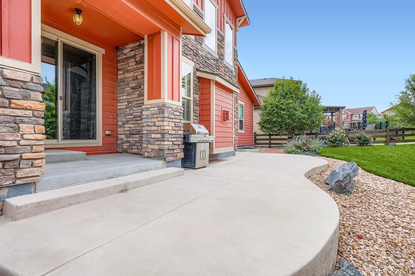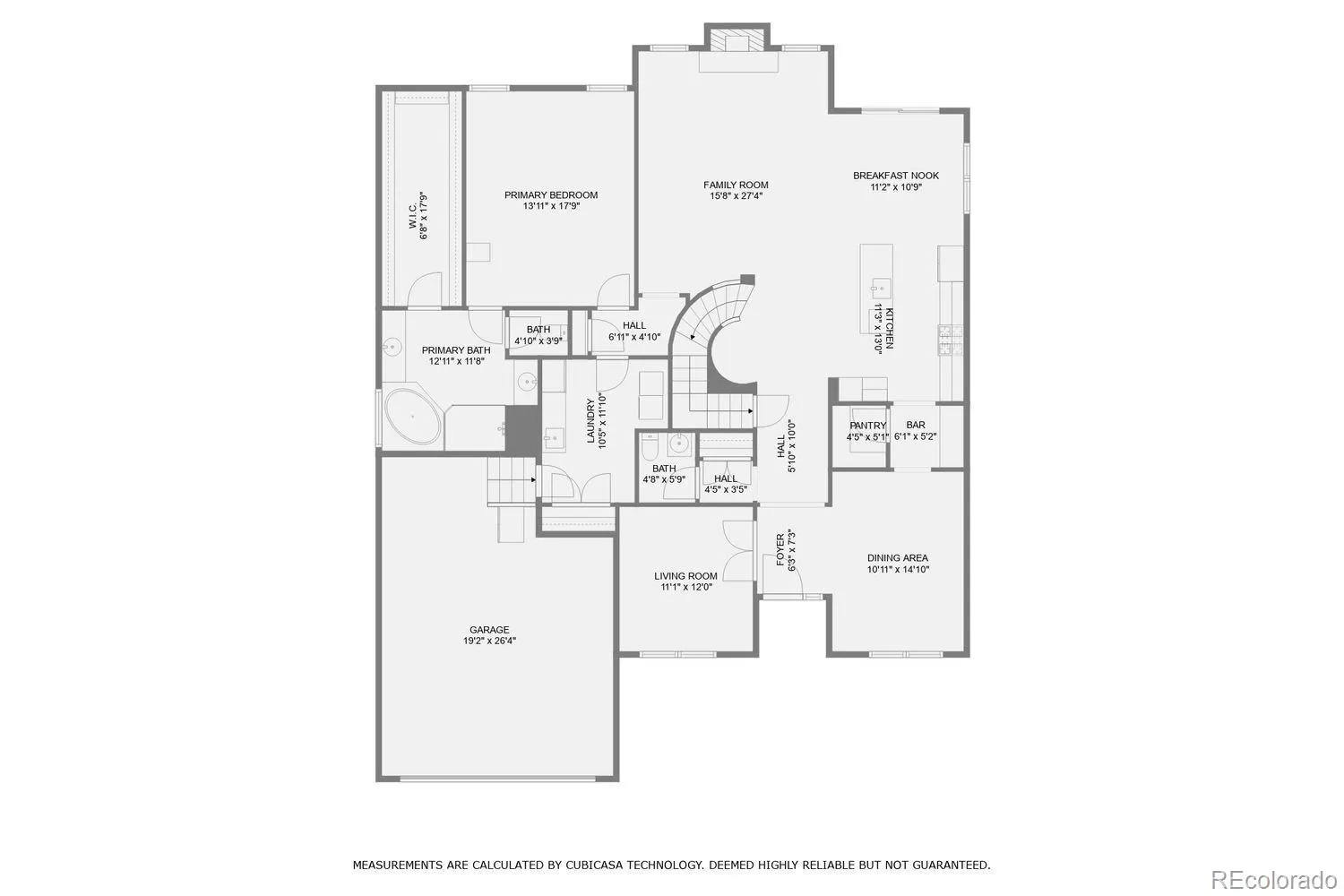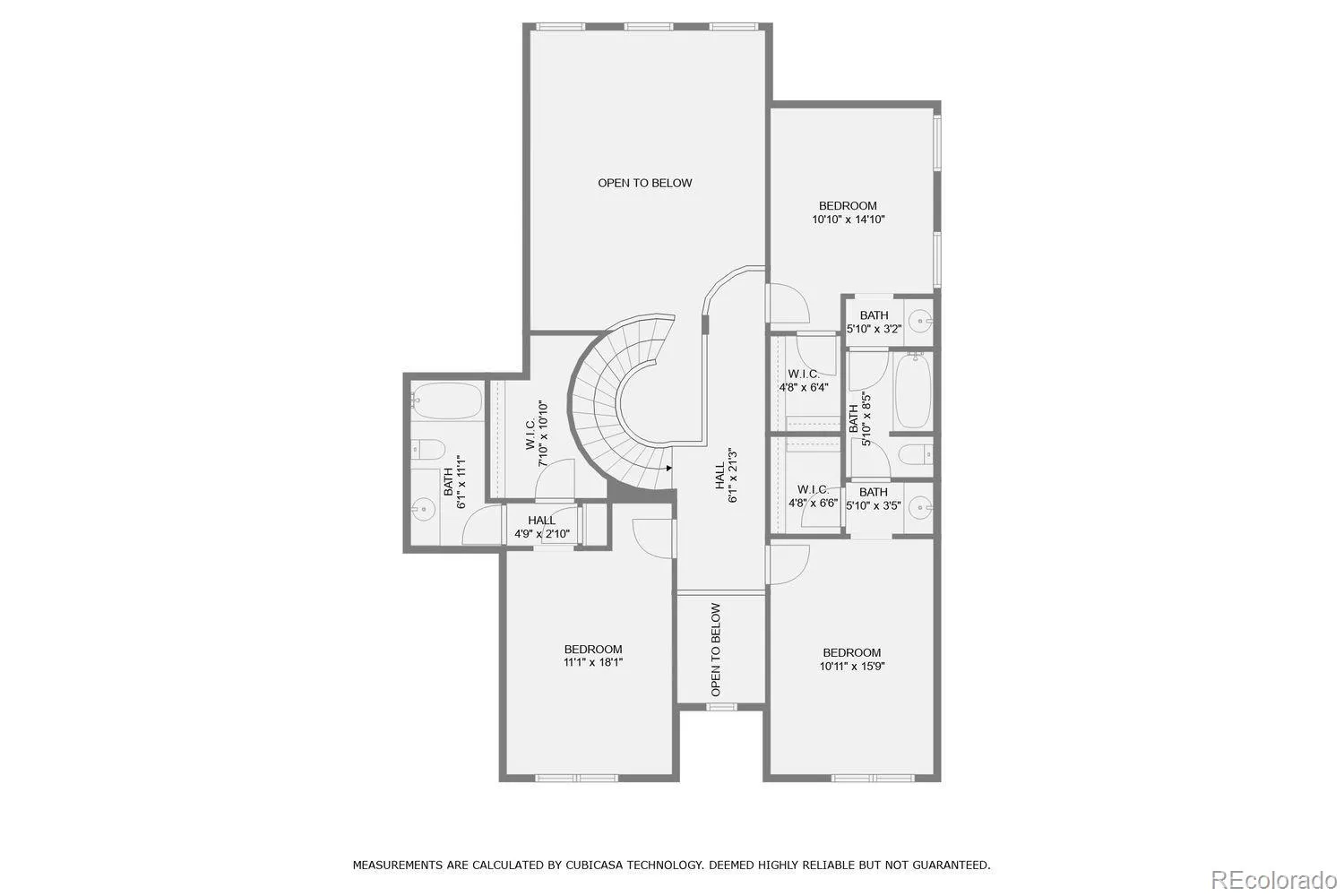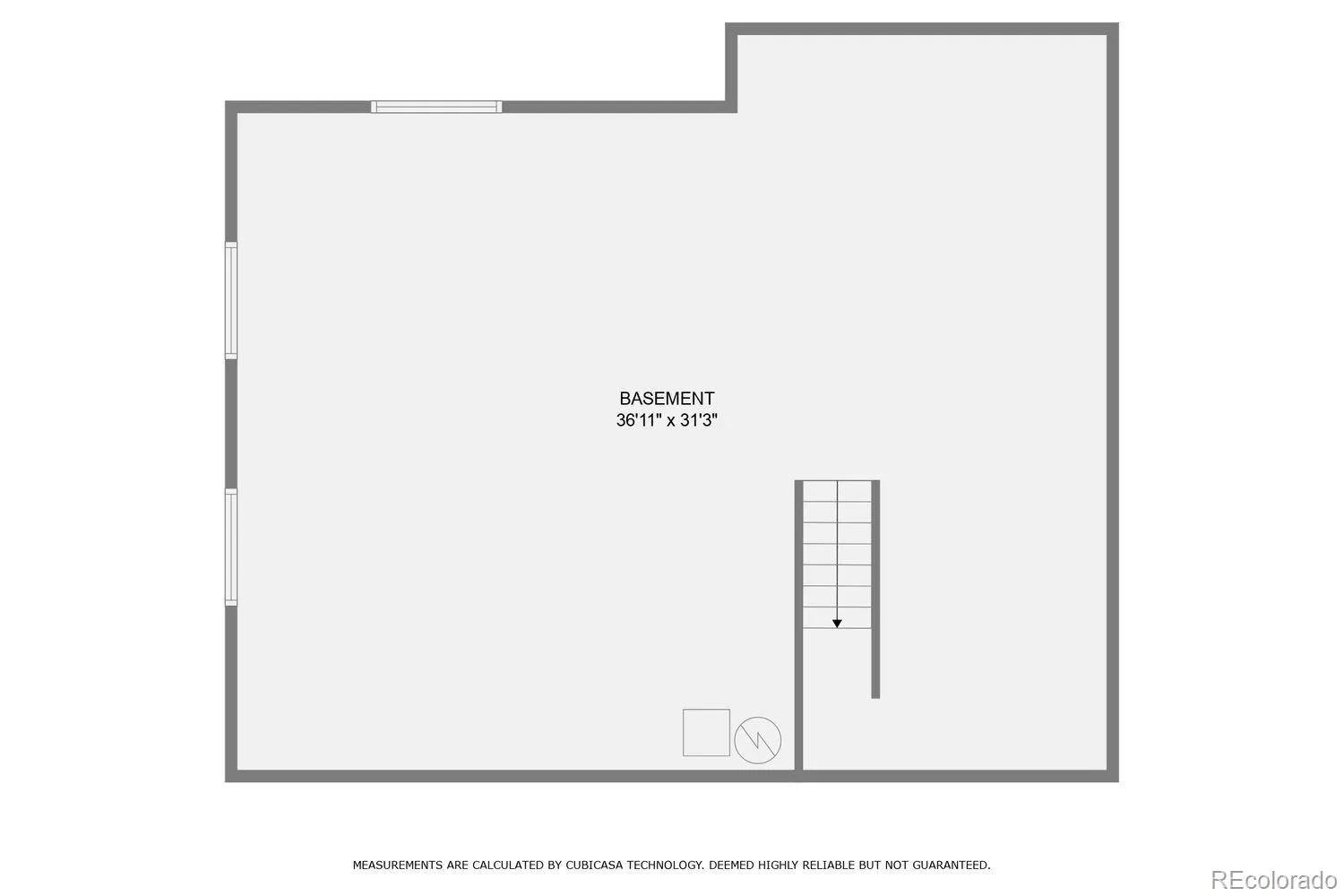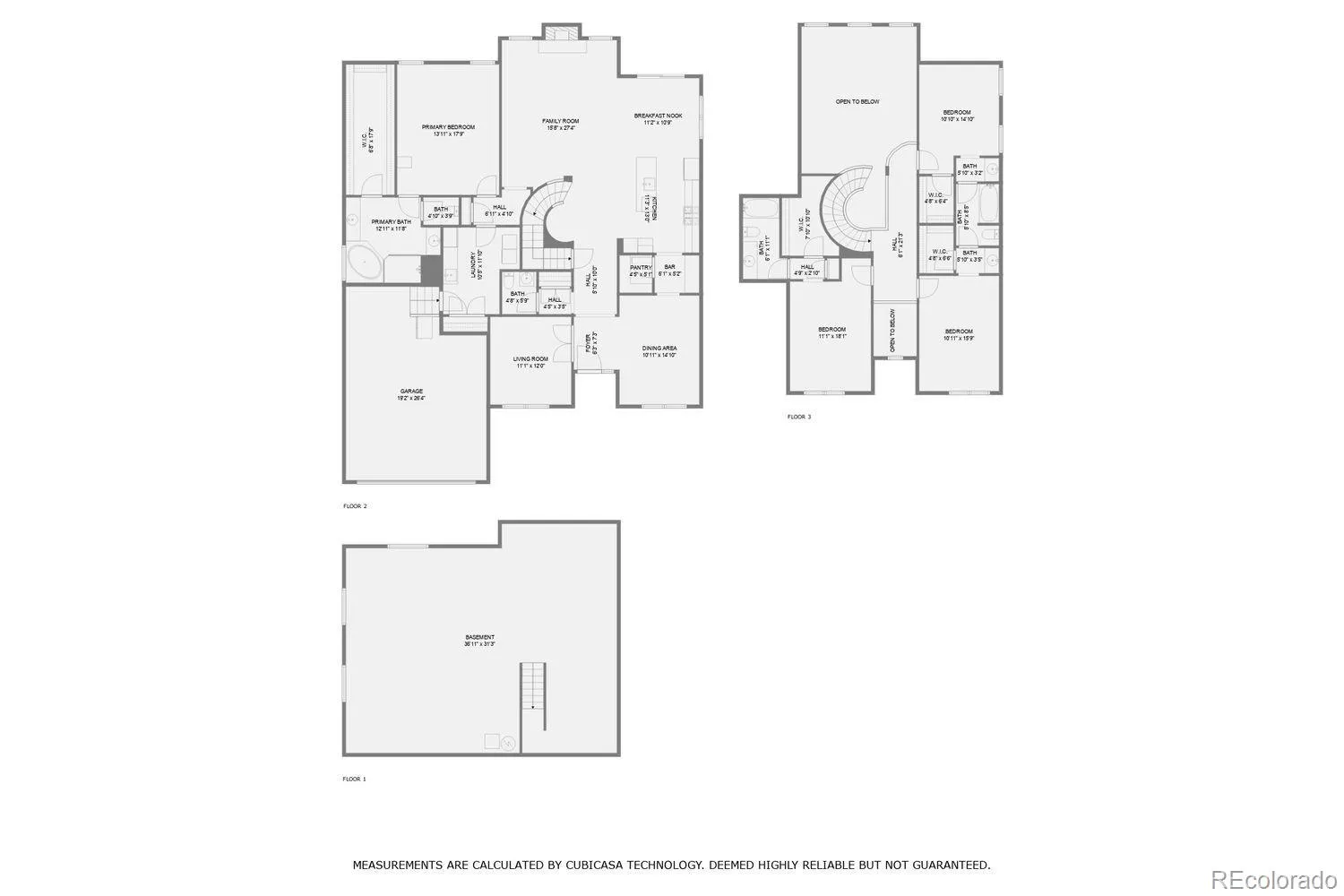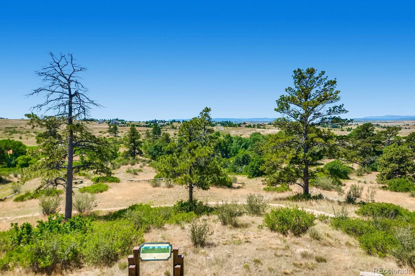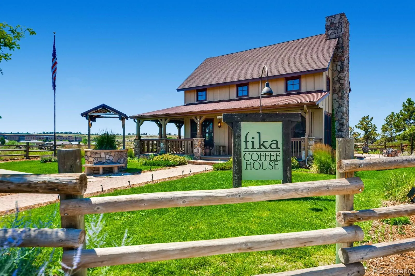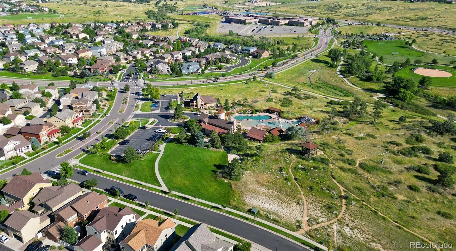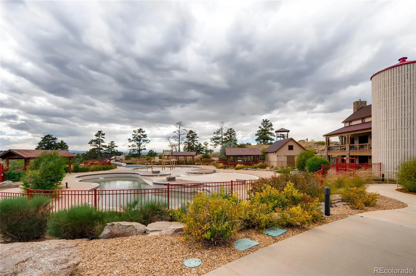Metro Denver Luxury Homes For Sale
Welcome to this exceptional Toll Brothers floor plan, offering an incredible opportunity to step into one of Parker’s most desirable neighborhoods! Step inside to a warm and inviting entryway, where a main floor office provides the perfect space for work or study. To the right, a formal dining room flows effortlessly into the kitchen and open living area, creating an ideal setting for both everyday living and special gatherings. Soaring ceilings and walls of windows flood the home with natural light, while the graceful spiral staircase serves as a dramatic centerpiece. Tucked beside the living room, the primary suite feels like your own getaway, complete with a tray ceiling, relaxing five-piece bath, and a huge walk-in closet that seems endless! Upstairs, three additional bedrooms provide flexibility and comfort. Two share a convenient Jack-and-Jill bath, while the third is designed as a junior suite with its own bathroom and a huge walk-in closet—offering a true dual-primary setup. The unfinished basement awaits your personal vision—whether that’s a theater room, home gym, or additional living space, there is room to grow. Outdoor living shines here with a generous patio, established trees, and plenty of space to enjoy summer barbecues, outdoor dinners, or simply relaxing with morning coffee. Beautiful, established trees provide shade and privacy, while still leaving plenty of space for yard games, a playset or a four legged friend to run. Residents of Idyllwilde enjoy the convenience of a community coffee house, clubhouse, fitness center, pool with a slide, pocket parks, and miles of trails. Neighbors gather for barbecues, cornhole, community events, and game days, all within walking distance to top-rated schools. Idyllwilde is more than just a neighborhood—it’s a lifestyle. This home also offers an incredible opportunity with an assumable VA loan at just 2.25% interest—adding even more value to an already exceptional property. Welcome home!

