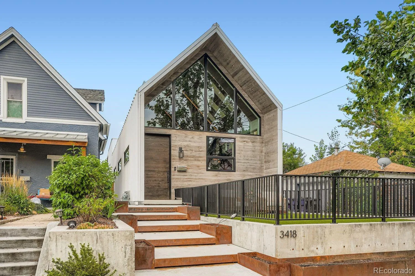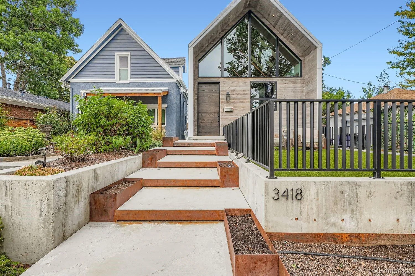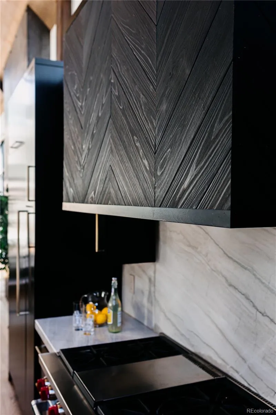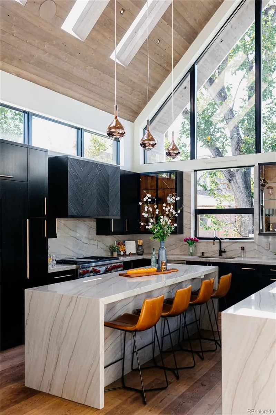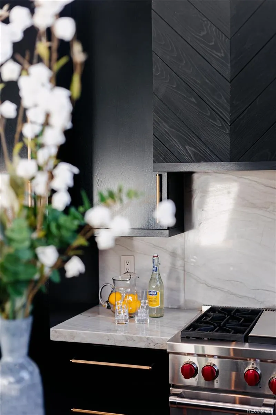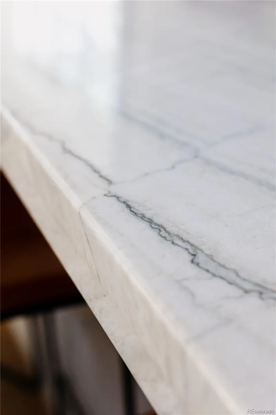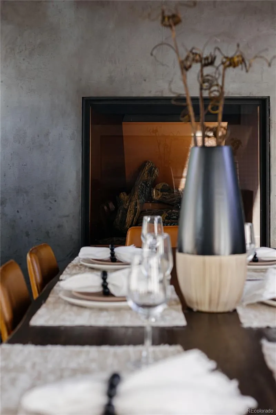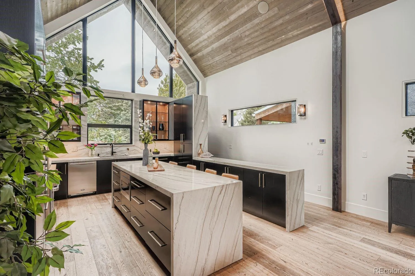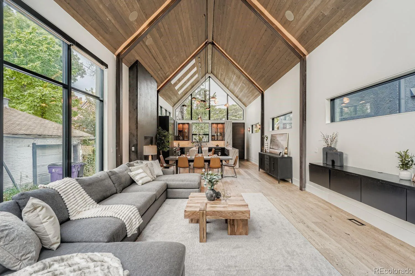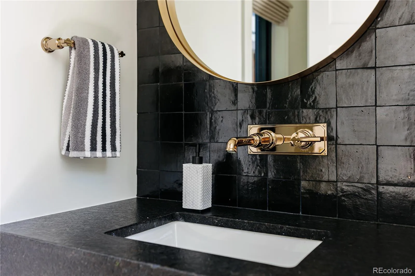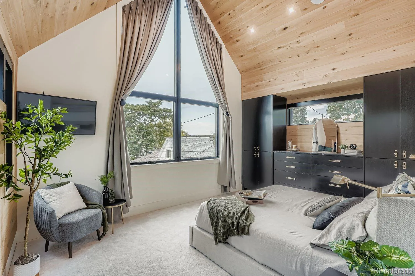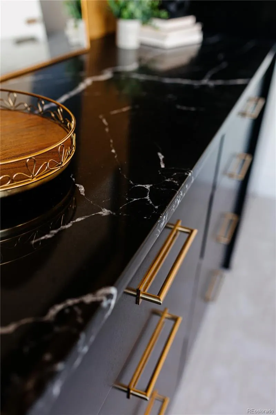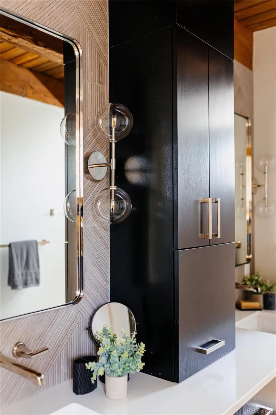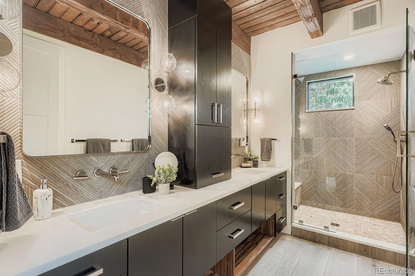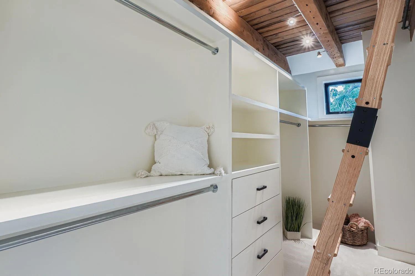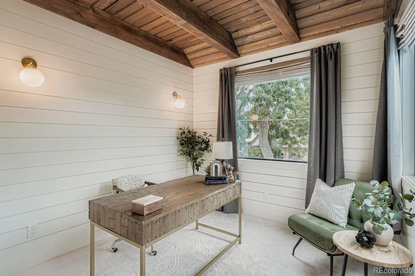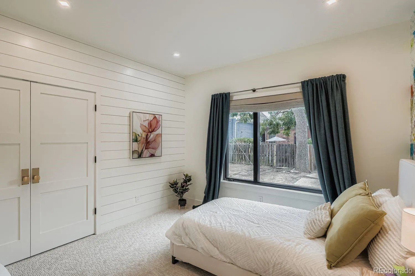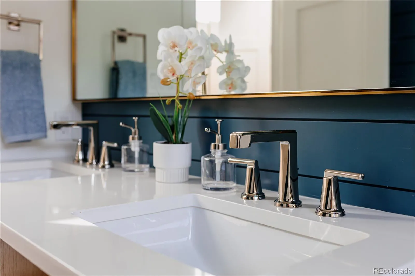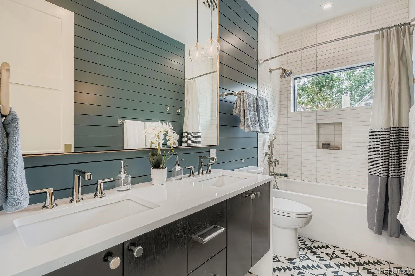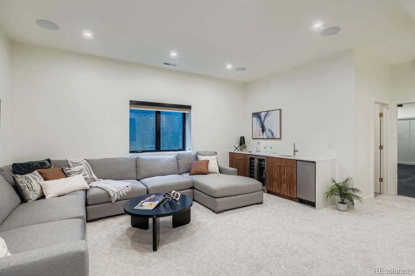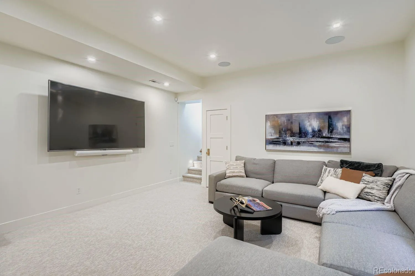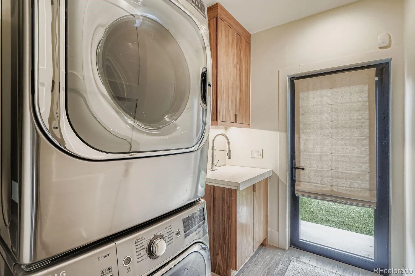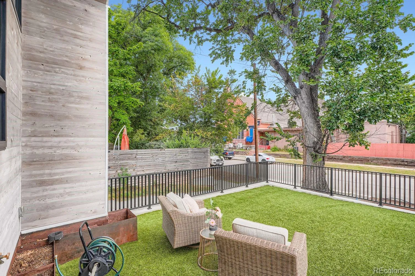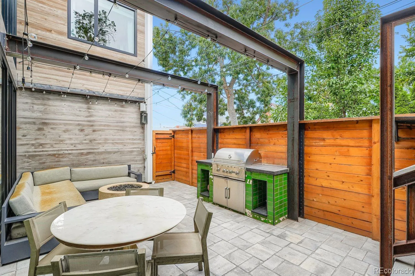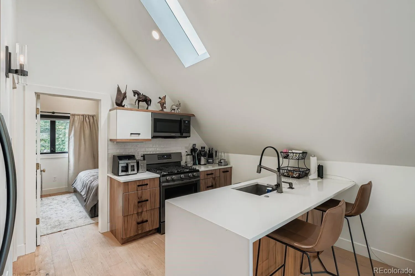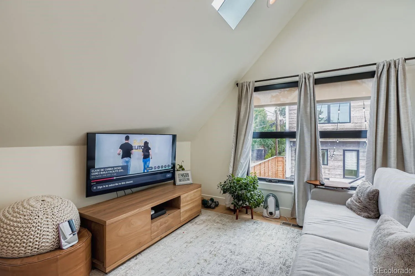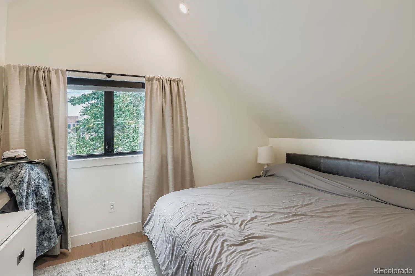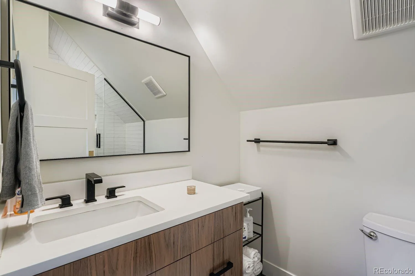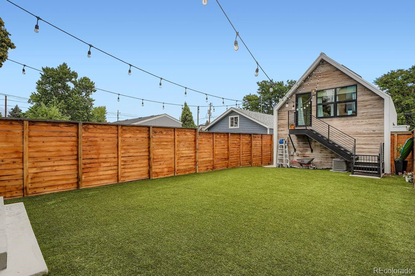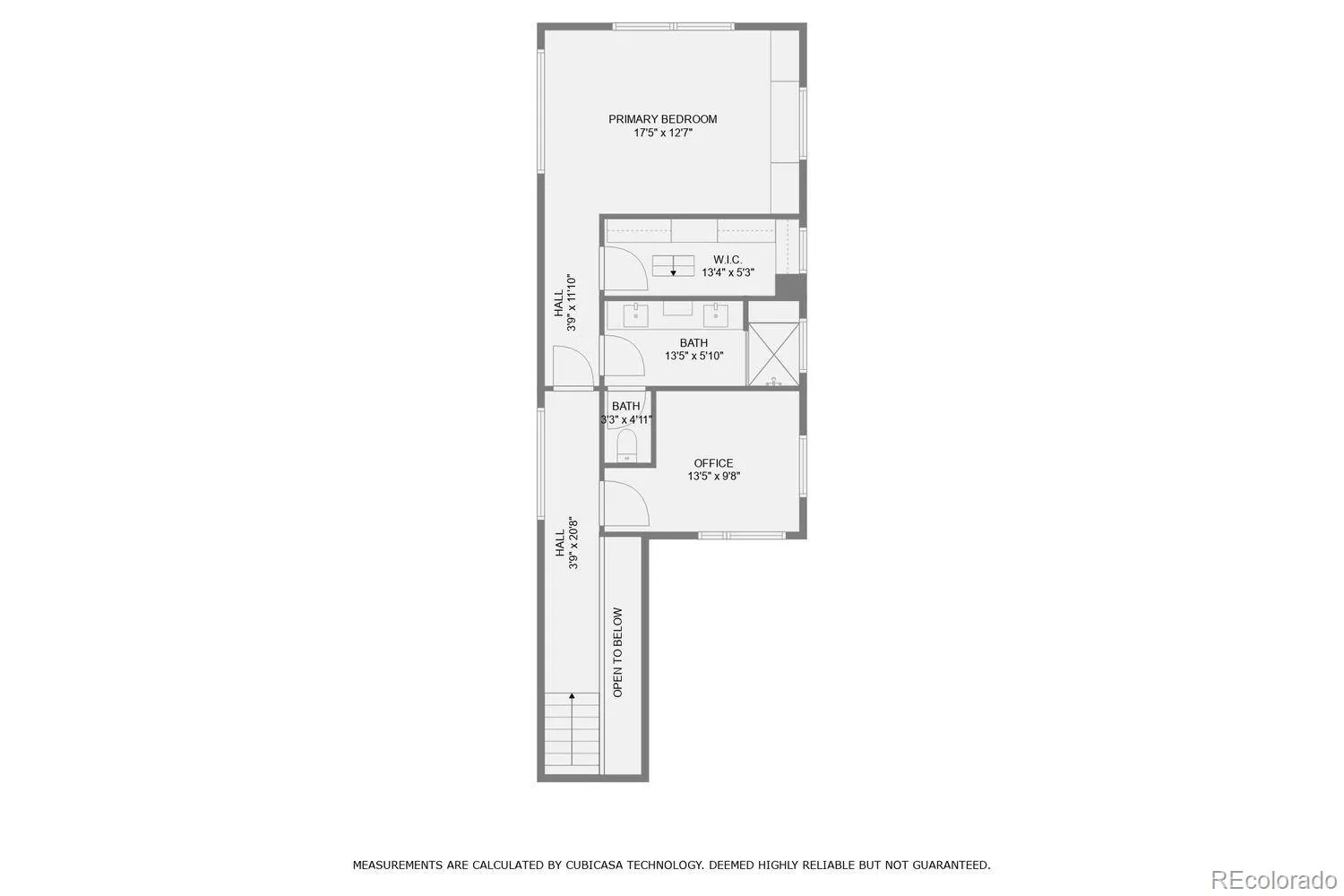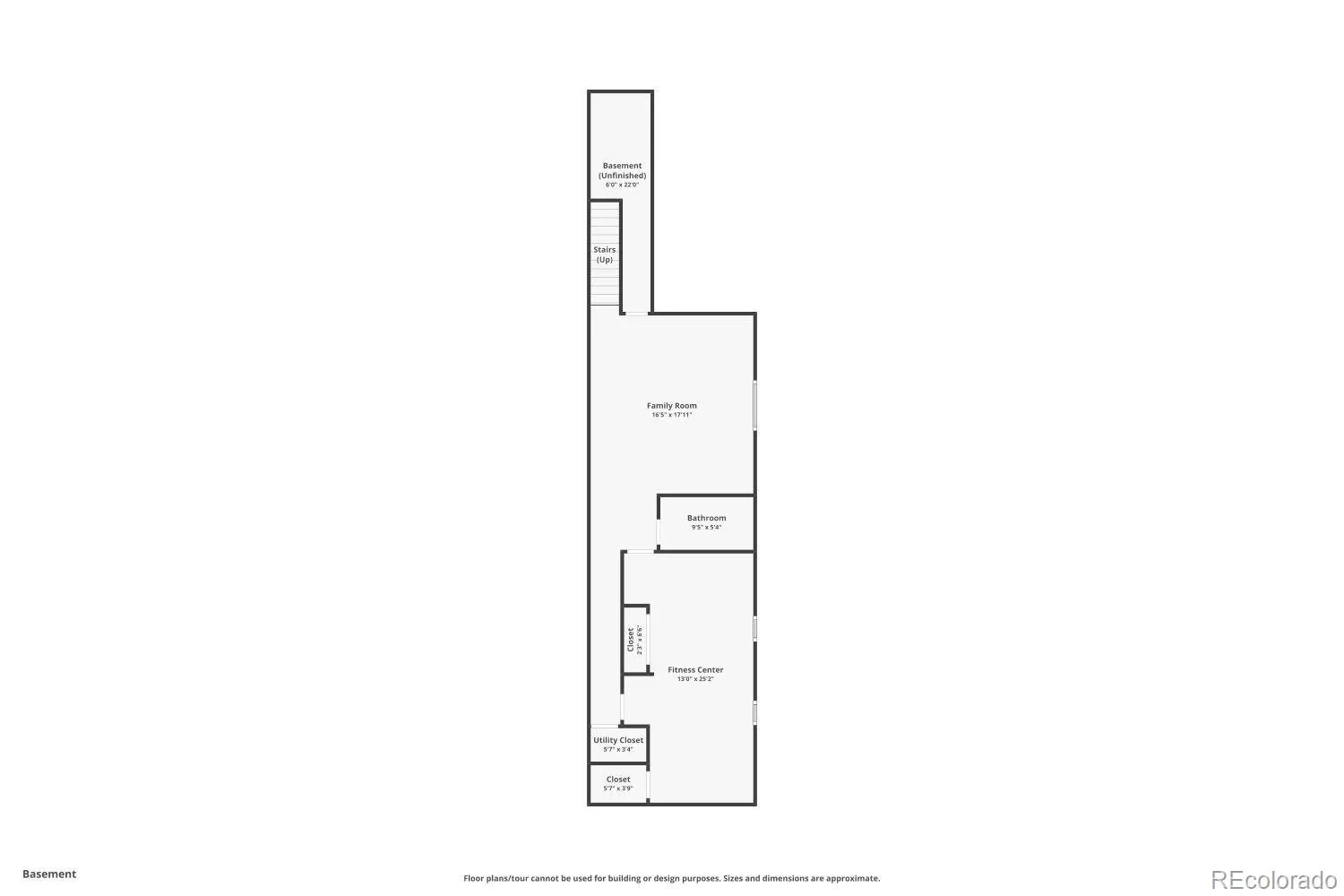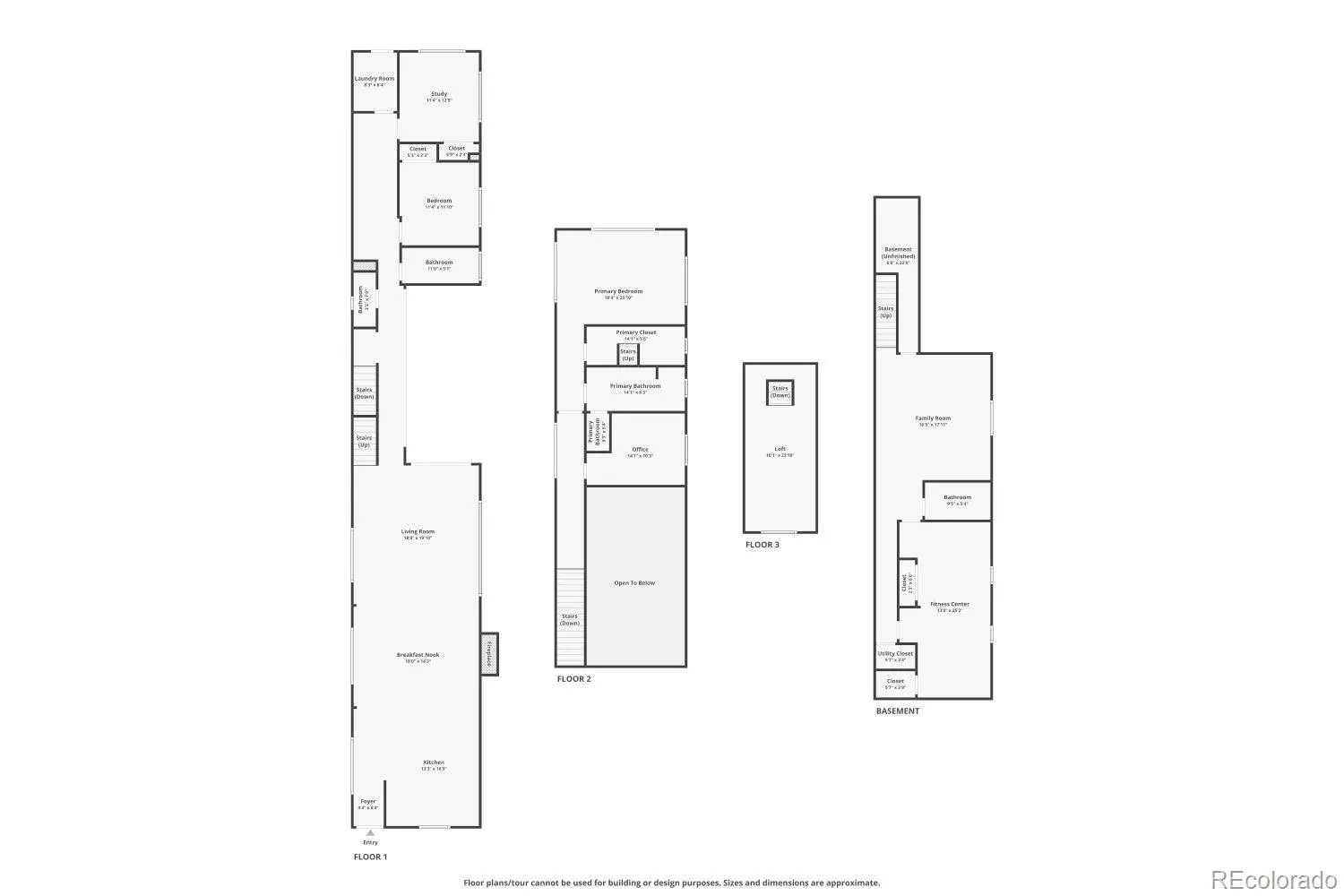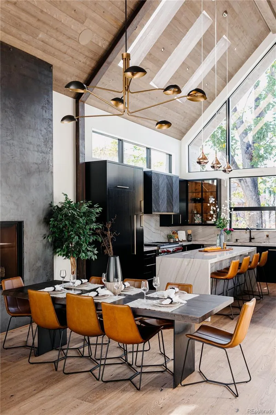Metro Denver Luxury Homes For Sale
Architectural style meets everyday comfort in this custom modern home in Denver’s coveted LoHi. A bold mix of cedar, glass, and clean lines sets the tone, while vaulted ceilings, exposed beams, skylights, and walls of glass fill the open living area with light. Wide-plank hardwoods connect the living room with floating media console, dining area, and the striking designer kitchen with black cabinetry, high-end appliances, and dramatic lighting.
Upstairs, the vaulted primary suite feels like a retreat with built-ins, a spa-style bath with dual vanities, bold tile, a glass walk-in shower, and a custom closet with ladder-access loft. A nearby office or nursery completes the level.
The main floor offers two bedrooms, a full bath, half bath, and a large mudroom/laundry with dual washer/dryer hookups. The finished lower level features a bright living space and a combined two-bedroom layout currently used as a fitness room—easily converted back. The private yard with low-maintenance turf is ideal for gatherings. The oversized garage includes 220v wiring, and the well-finished ADU above is perfect for guests, in-laws, or rental income. Oversized windows throughout create a seamless indoor-outdoor feel.
Set on a quiet street yet steps to LoHi’s best dining, coffee, and culture, this home delivers refined, stylish, modern Denver living.
Seller offering a rate buy down with acceptable offer. Ask listing agent for details.

