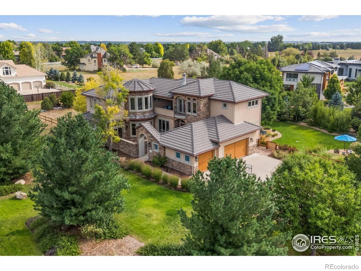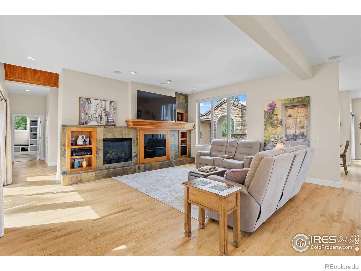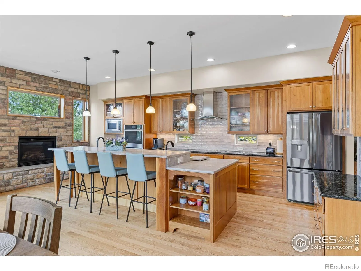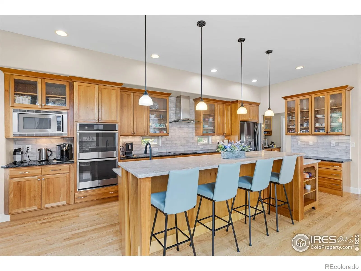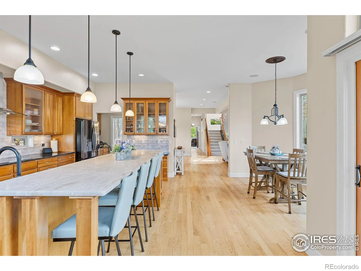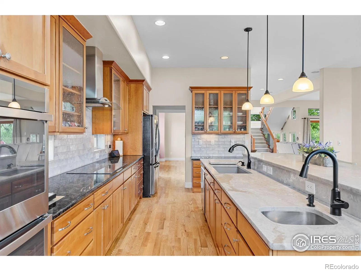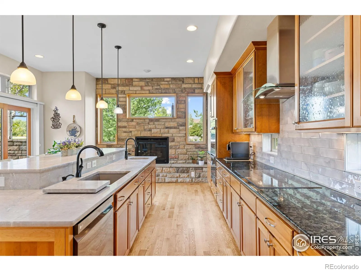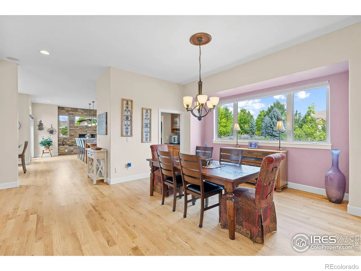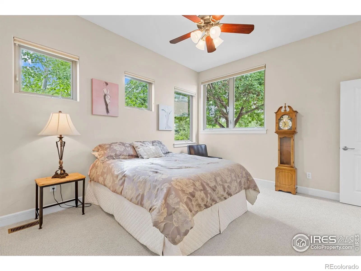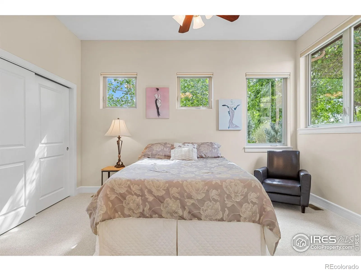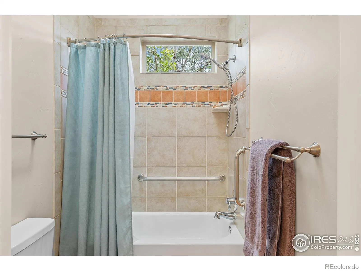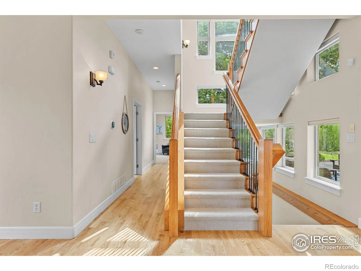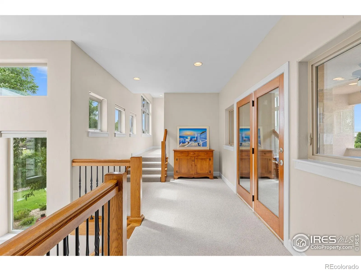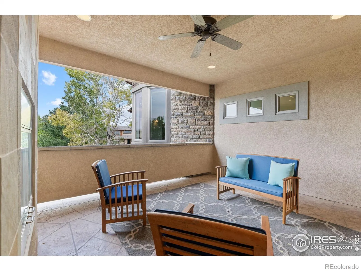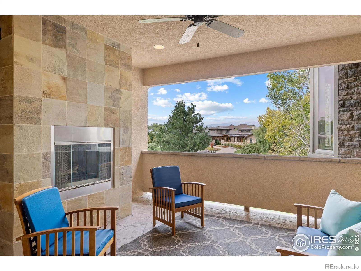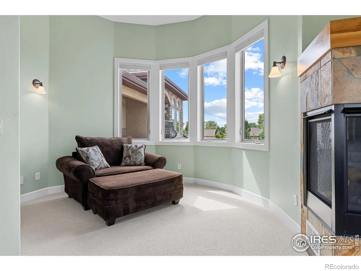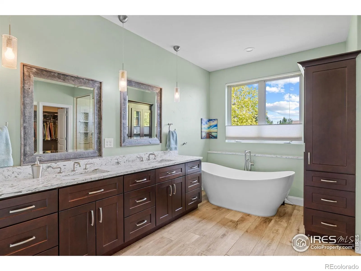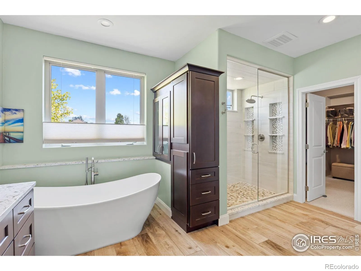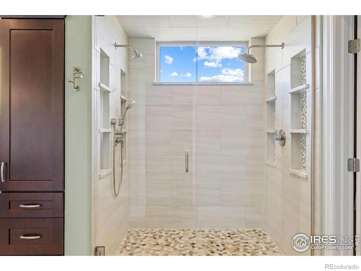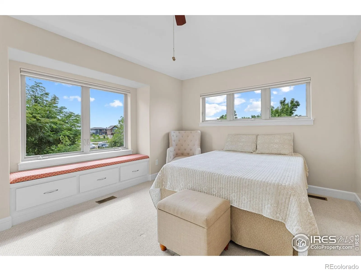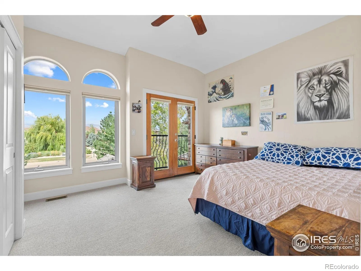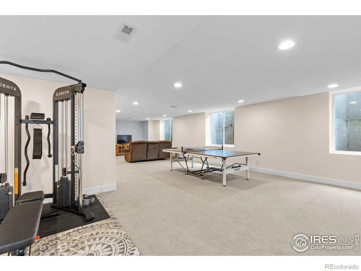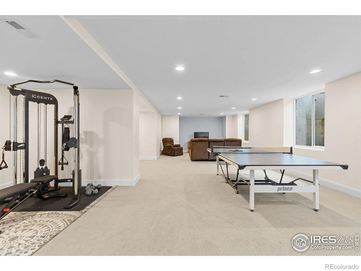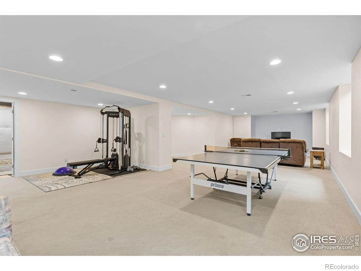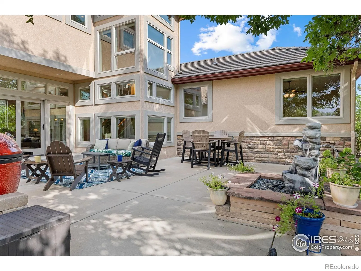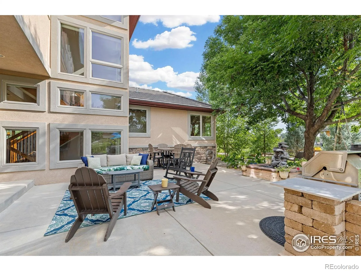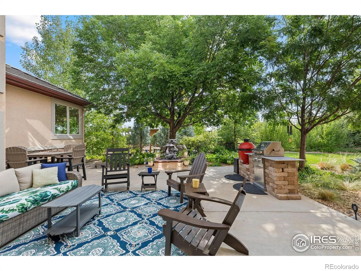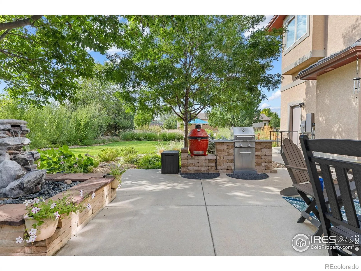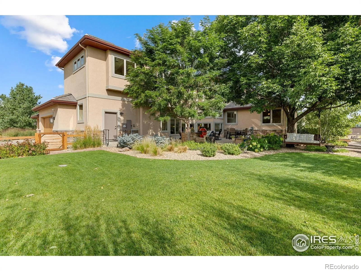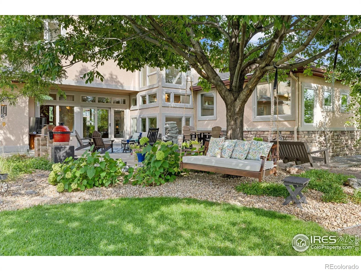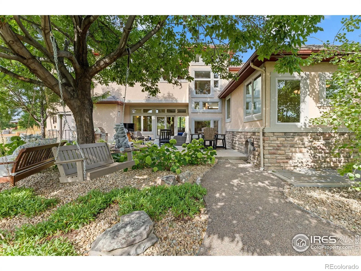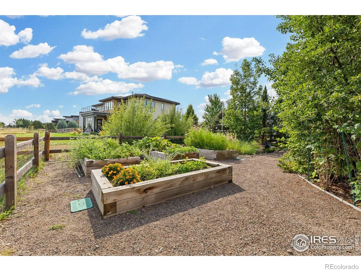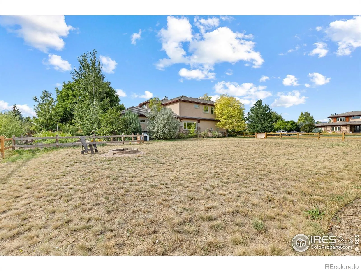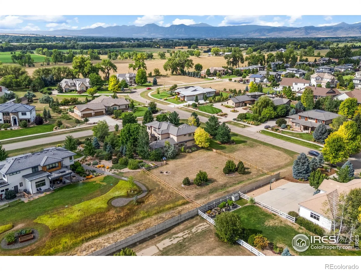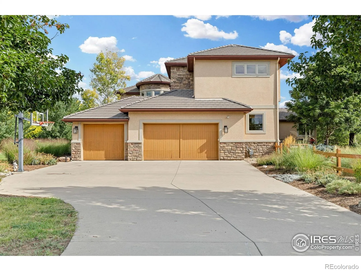Metro Denver Luxury Homes For Sale
Nestled in the SW corner of Longmont lies an idyllic neighborhood of custom homes among tree lined streets. The Summerlin neighborhood provides charm and seclusion as well as the sought after convenience to parks, shopping, and access to Boulder. 8584 Summerlin Place is a prominent and distinguished home within the neighborhood standing on nearly an acre of land. Upon stepping inside you are greeted by an open foyer with a gorgeous wood inlay accenting the high arched ceiling. The main level opens up to a warm and generous living area with an adjacent dining space that flows directly to the kitchen. The kitchen is well appointed with designer finishes, plenty of prep space, and a breakfast nook, all of which is complimented by a warm stone fireplace. Two comfortable guest suites with a shared bathroom are also located on the main level which can also serve as a terrific office space. At the top of the stairs is yet another outdoor living space. The protected patio with its gas fireplace is a terrific spot to unwind. The upper level branches off into two wings. One side is host to the primary suite that includes a cozy sitting area with bay windows and a fireplace. The bathroom has the modern spa touches of radiant floor heating, an oversized glass steam shower with dual heads, and a sleek soaking tub. The second wing is where you’ll find two additional bedrooms, a shared bathroom, and the laundry room. A highlight of the home is the outdoor living which is serene among a well landscaped and fenced in backyard. It’s also a popular space for gathering with friends for a bbq and watching the Broncos game. The owner has kept incredible care of this home with a number of notable updates including a beautiful remodels of the kitchen and primary bathroom. This home is an exceptional opportunity to enjoy the luxurious comforts of a custom home within a boutique neighborhood.


