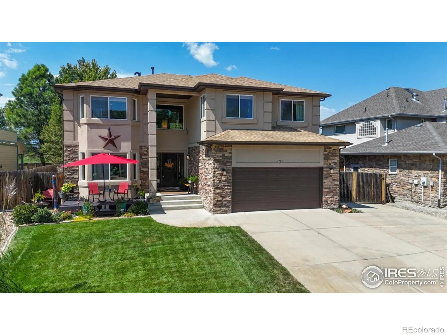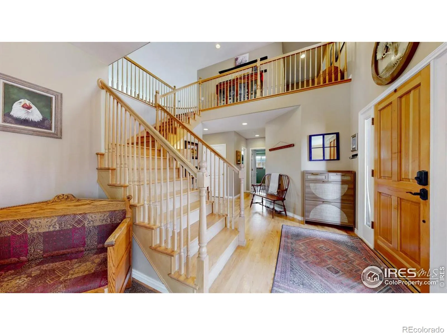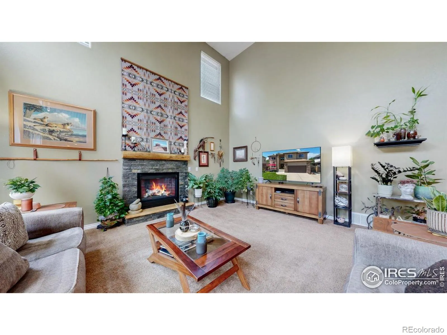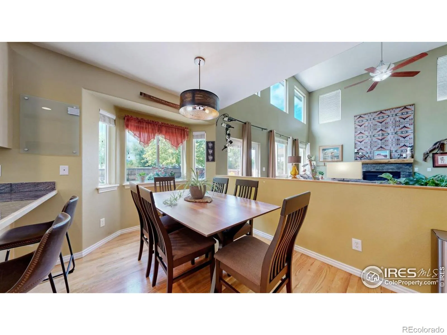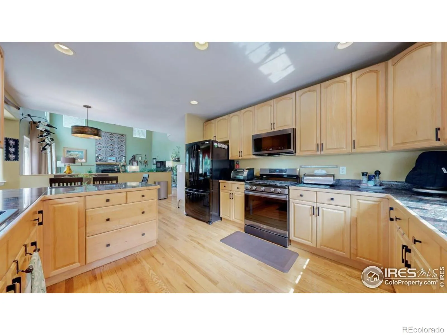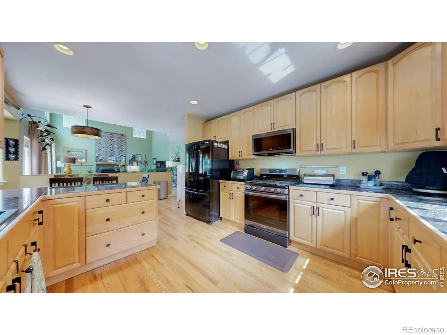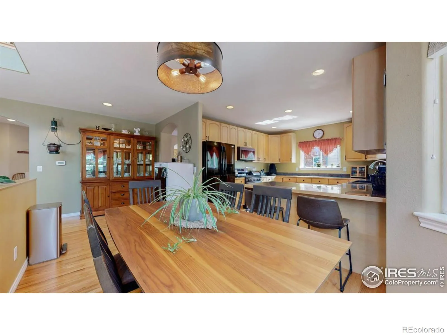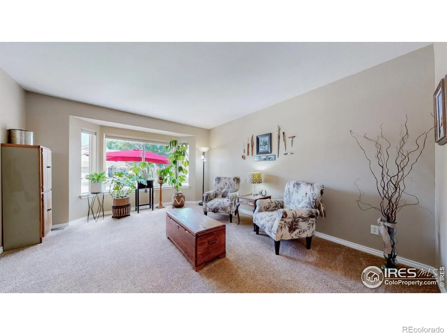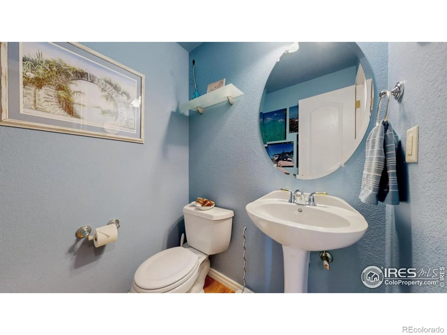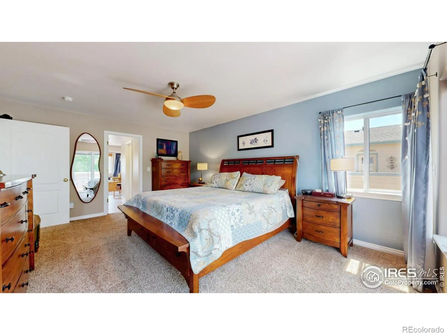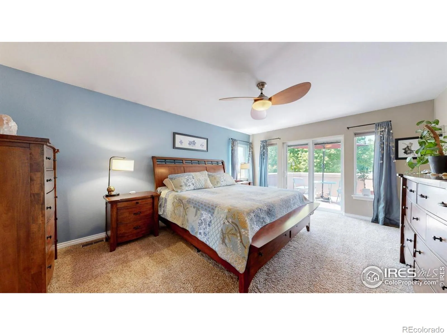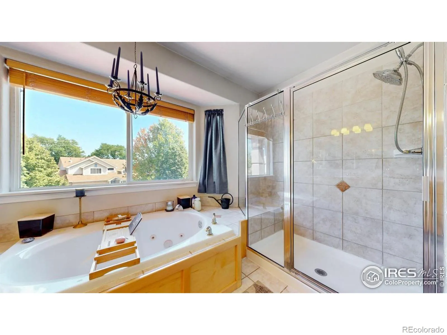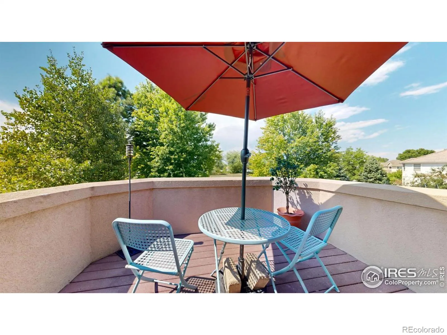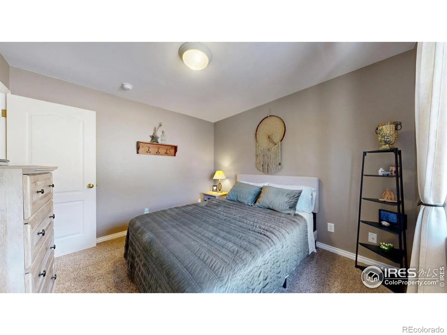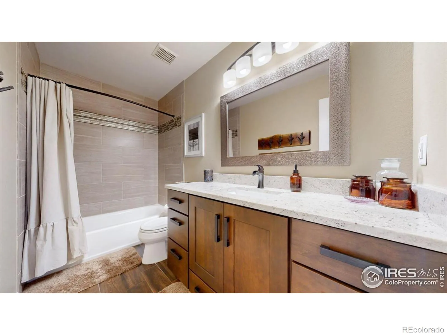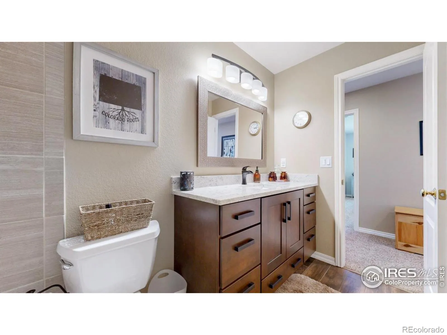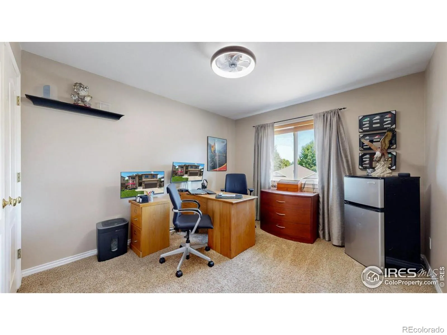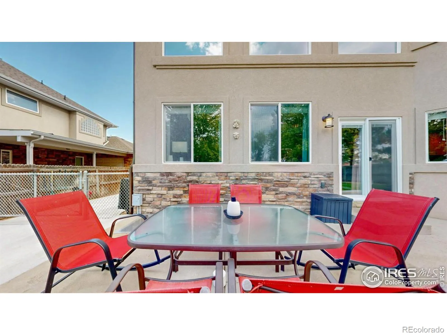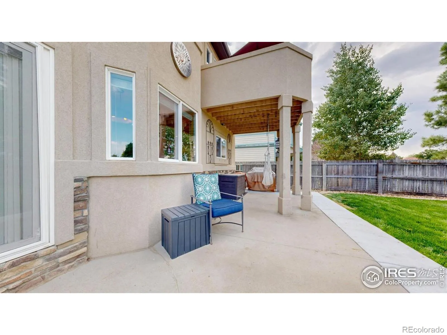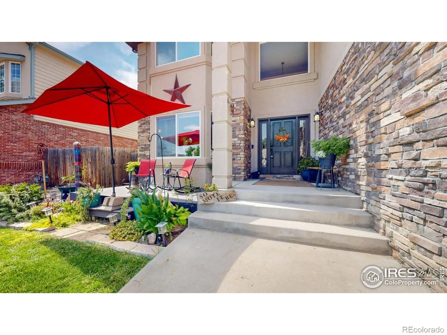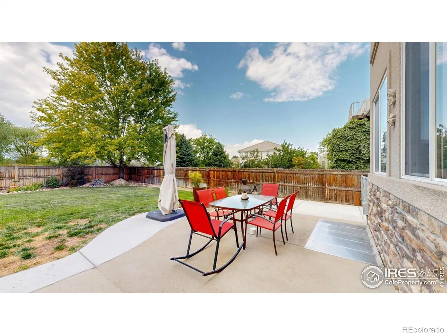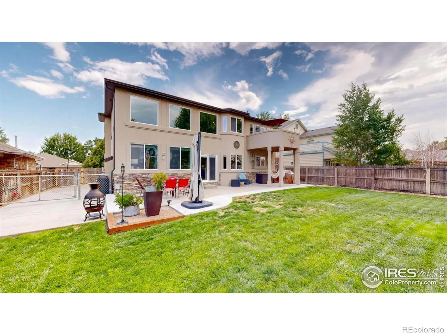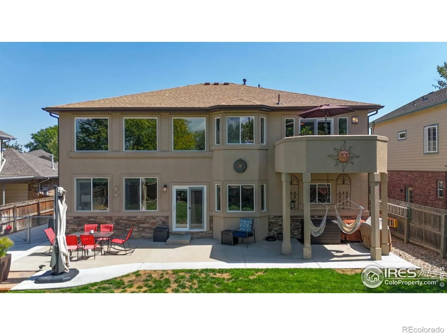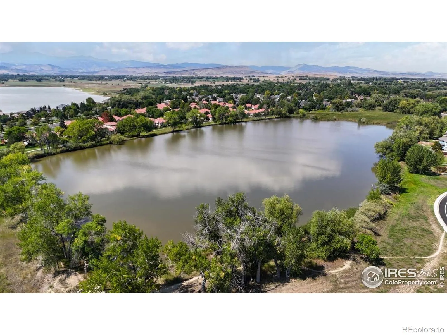Metro Denver Luxury Homes For Sale
Property Description
Perfectly situated with open floor plan and vaulted ceilings. Enjoy the views of the front range on the primary bedroom deck/patio or from the loft. New black kitchen appliances with granite sink. Newly remodeled full bathroom enclosure with granite countertops and new flooring. Full unfinished basement with 9 ft ceilings, Backyard has a 220 for a future hot tub. RV parking and additional driveway parking. Pride in ownership throughout.
Features
: Forced Air
: Central Air
: Full, Unfinished, Bath/Stubbed
: Fenced
: Water, Mountain(s)
: Gas
: Patio
: 2
: Dishwasher, Microwave, Refrigerator, Oven
: Oversized
: Composition
: Public Sewer
Address Map
CO
Boulder
Longmont
80503
Falcon
2745
Drive
W106° 51' 46''
N40° 11' 39.4''
Additional Information
$790
Annually
: Reserves
: Frame, Brick
East
From Hover road and 21st St. Go West on 21st one block to Heron Ct. Left on Heron Ct then right on Pheasant Dr. Take Pheasant drive to Falcon Dr, then left. Property is on the right.
Hygiene
: Balcony
: Wood, Vinyl
2
Longmont
: Open Floorplan, Eat-in Kitchen, Vaulted Ceiling(s), Five Piece Bath, Radon Mitigation System
Yes
Yes
Cash, Conventional, FHA, VA Loan
: Sprinklers In Front
Westview
Legacy Real Estate Group
R0145119
: House
Westlake Manors Flg 12
$4,702
2024
: Electricity Available, Natural Gas Available
: Window Coverings
Res
08/28/2025
4341
Active
Yes
1
St. Vrain Valley RE-1J
St. Vrain Valley RE-1J
09/03/2025
Residential
09/03/2025
Public
: Two
Westlake Manors Flg 12
2745 Falcon Drive, Longmont, CO 80503
4 Bedrooms
3 Total Baths
2,905 Square Feet
$775,000
Listing ID #IR1042475
Basic Details
Property Type : Residential
Listing Type : For Sale
Listing ID : IR1042475
Price : $775,000
Bedrooms : 4
Rooms : 12
Total Baths : 3
Full Bathrooms : 2
1/2 Bathrooms : 1
Square Footage : 2,905 Square Feet
Year Built : 2001
Lot Acres : 0.21
Property Sub Type : Single Family Residence
Status : Active
Originating System Name : REcolorado
Agent info
Mortgage Calculator
Contact Agent


