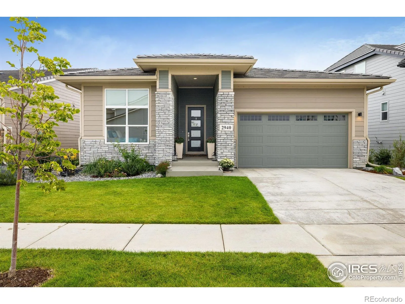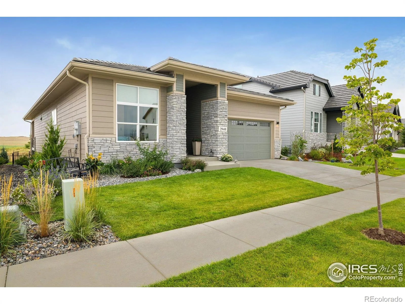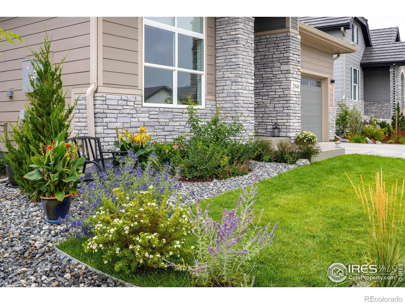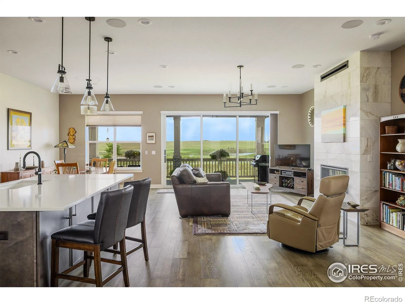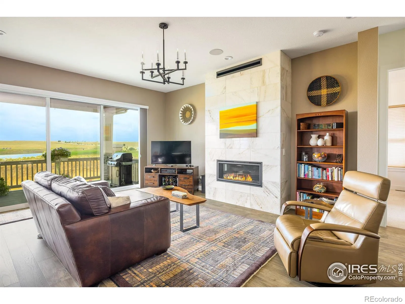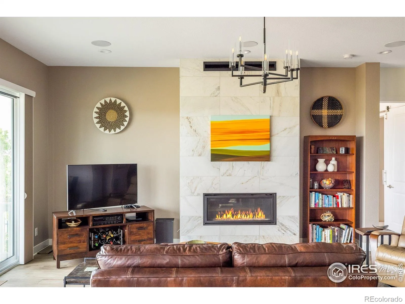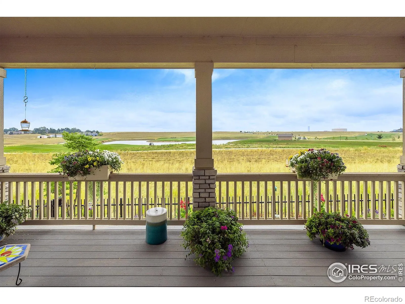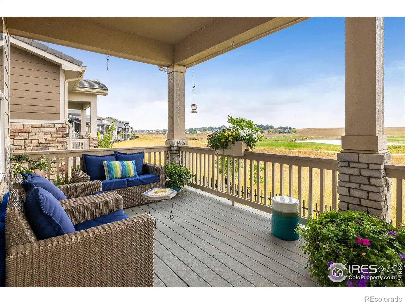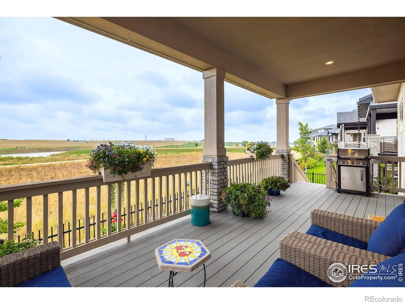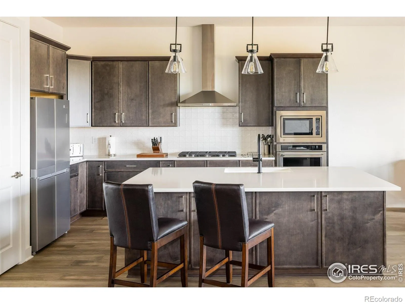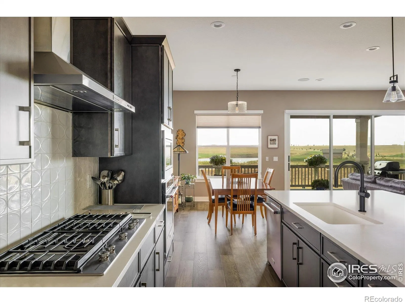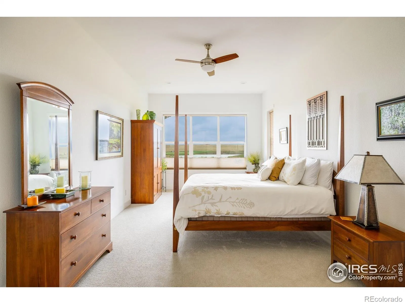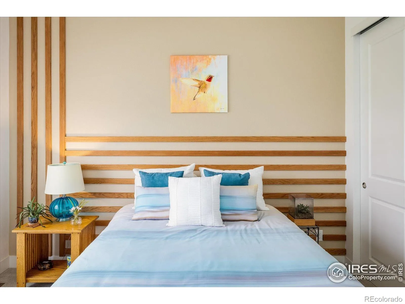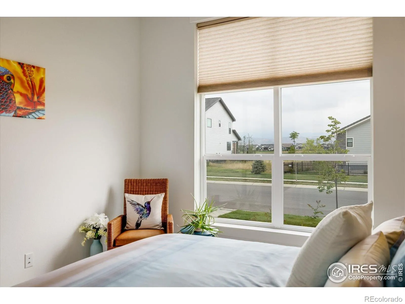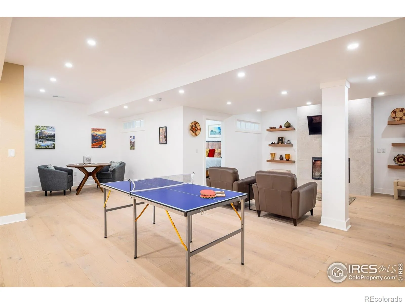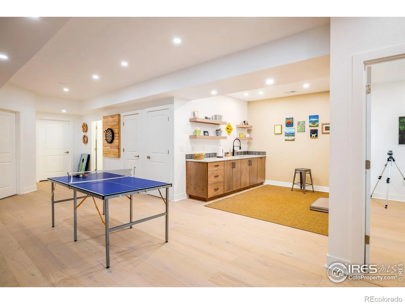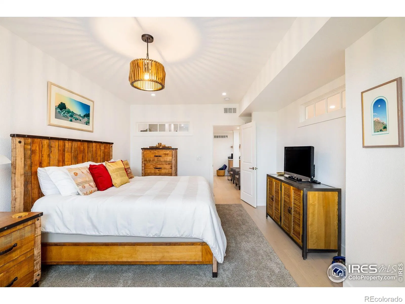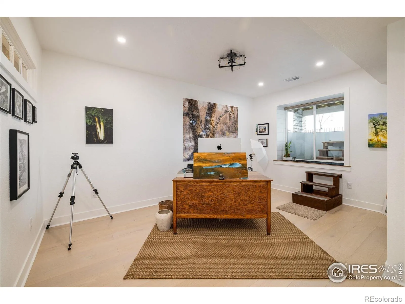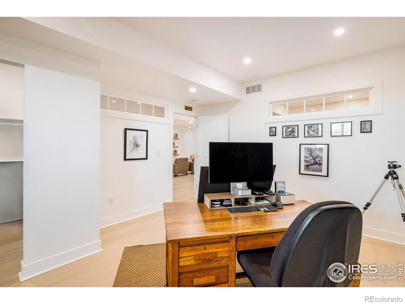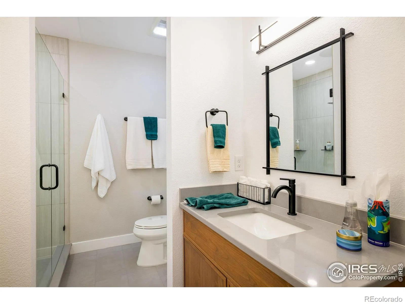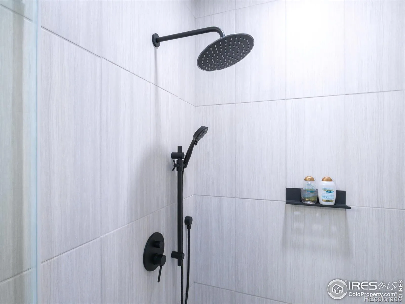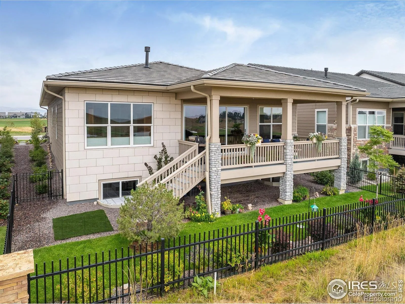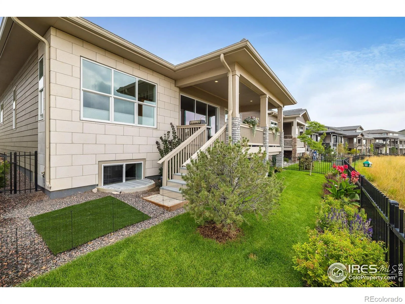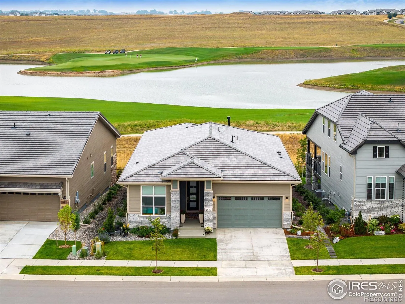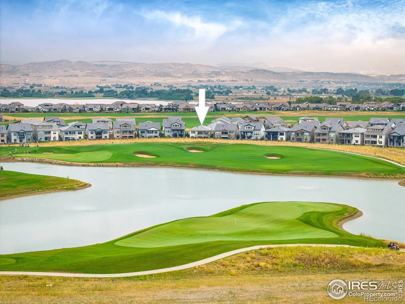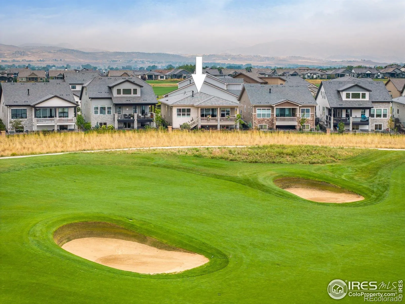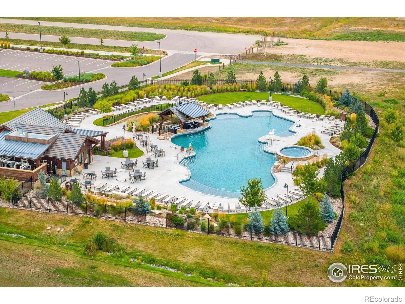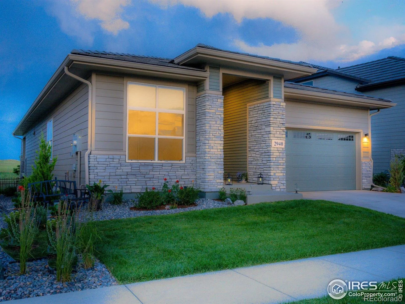Metro Denver Luxury Homes For Sale
Discover your new home with stunning golf course, lake, & mountain views. This desired ranch-style home comes w/ maintenance-free living in a resort-style community. Situated away from the tee and the green on the 3rd hole of the Heron Lakes TPC golf course, you will enjoy the expansive views out the large windows & 3 panel sliding door. The open-concept design provides the perfect connection for the expanded kitchen, great room, large kitchen island & covered deck. A gas floor to ceiling fireplace and hardwood floors make this a comfortable place to spend your time. On this floor, you will find a spacious primary bedroom with two walk-in closets. Large bathroom with an ultra -shower, double vanity and water closet complete the ensuite. Down the hall, you will find an office, laundry room, full bathroom & cozy bedroom with a view of the mountains. Head down the stairs to the garden level. Two large bedrooms w/ walk-in closets are banked by large windows. The rooms’ transom windows extend the natural light into the game room, entertainment area w/ fireplace & bonus craft room/wet bar/possible kitchenette. Beyond these rooms, you will find the third bathroom & ample storage areas. Light oak wood flooring & custom cabinets create a wonderfully livable area. On the covered deck, you can enjoy the views of the golf course & “Newfound Lake” on Colorado’s warm summer evenings.The deck stairs will take you to the fenced yard & lead you out to the newly designed and installed xeriscape landscaping with bench to view the mountains. James Hardie Siding & Concrete Roof. Weekly lawn care & winter snow shoveling are provided by the HOA. Enjoy more amenities that come with owning a home at Heron Lakes. The beautiful clubhouse has 2 restaurants, a resort-style pool with a swim-up bar in the summer, a year-round state-of-the-art fitness center & miles of walking trails. Also available is membership to the Lone Tree Reservoir where you can boat, paddle, or swim during warmer months.

