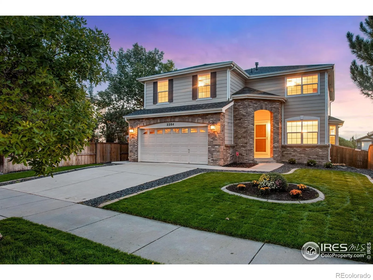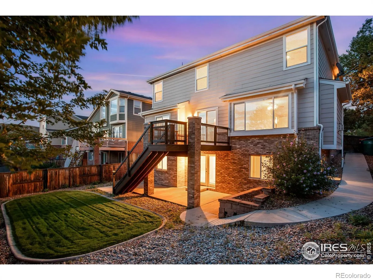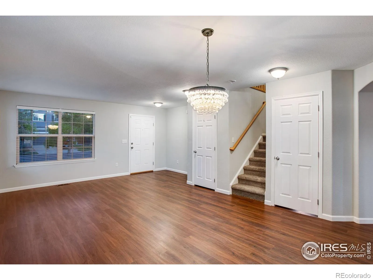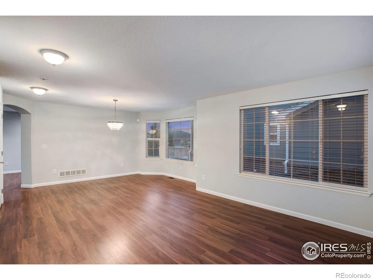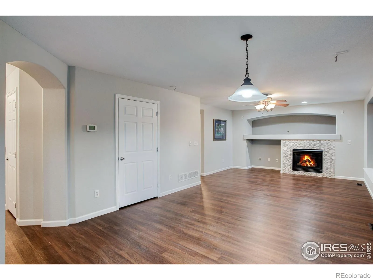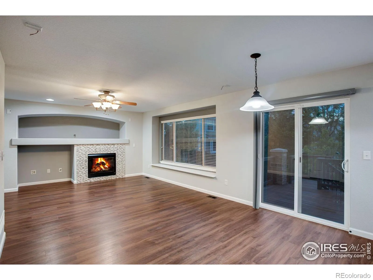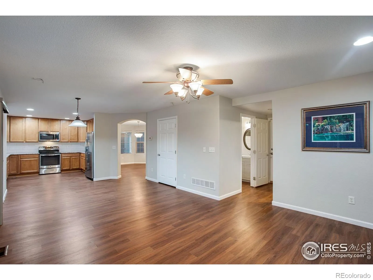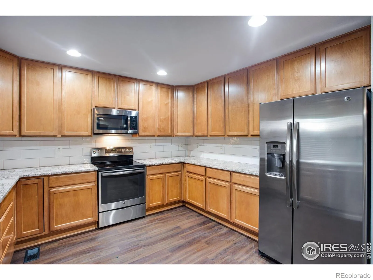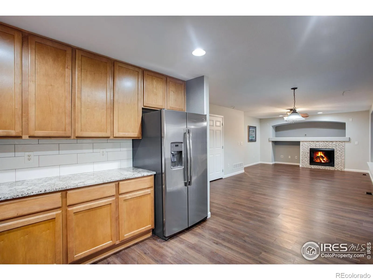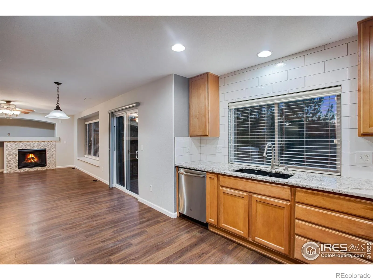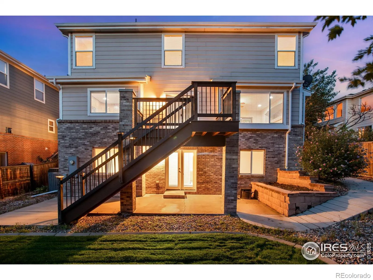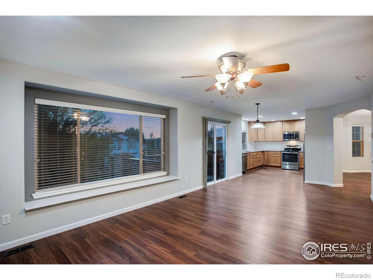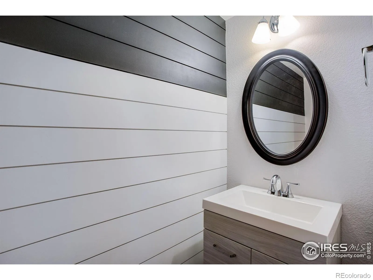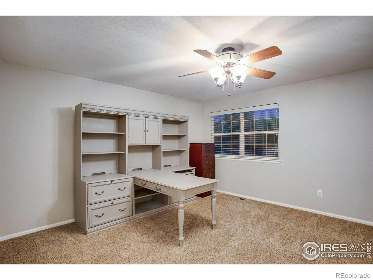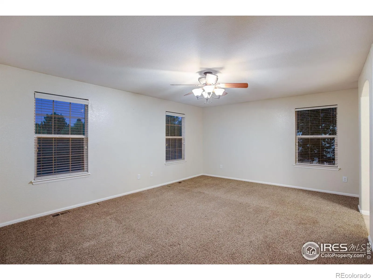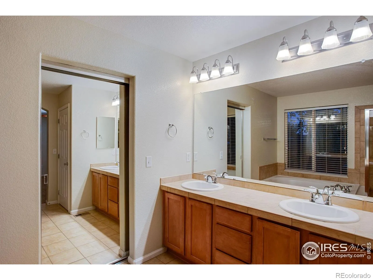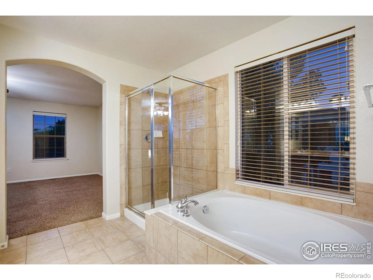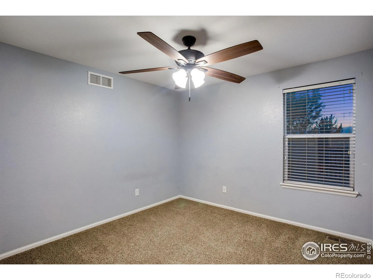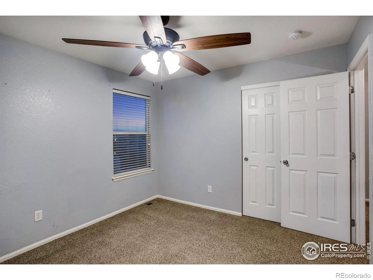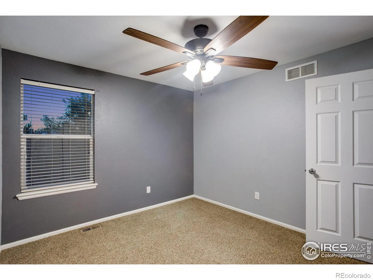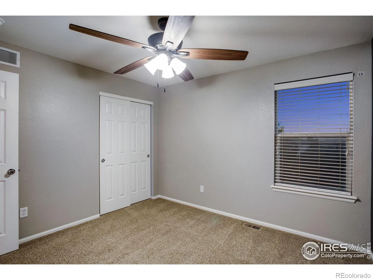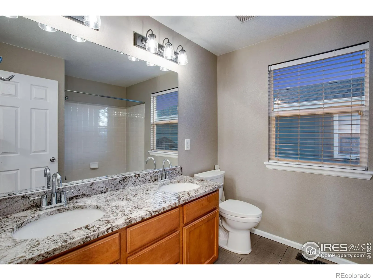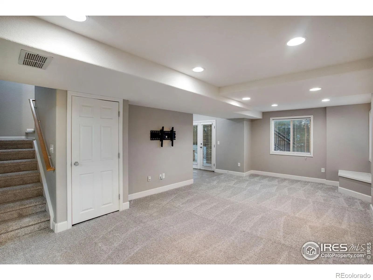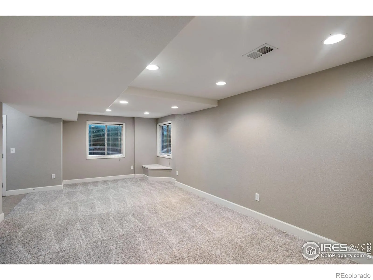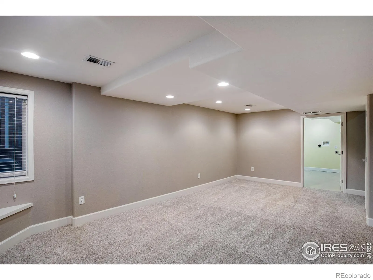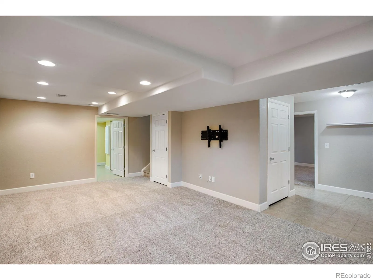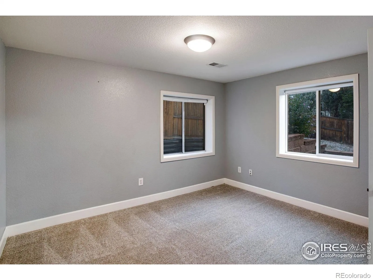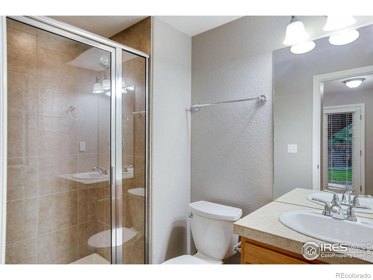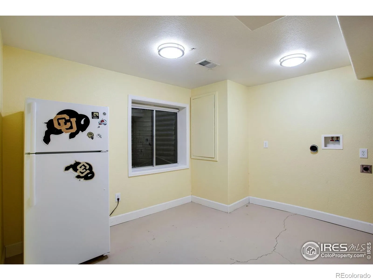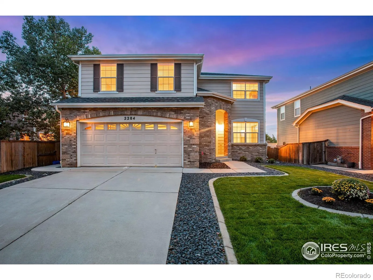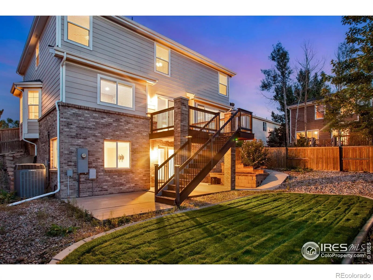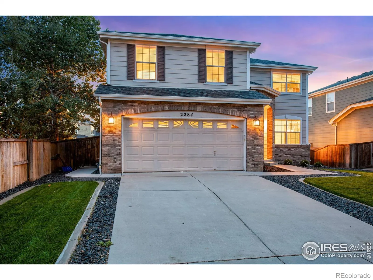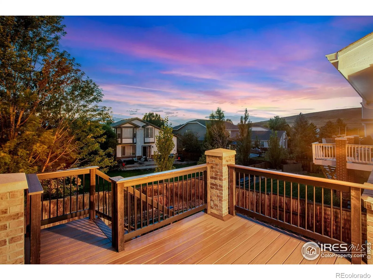Metro Denver Luxury Homes For Sale
Property Description
Gorgeous 5 bedroom, 4 bath home with professionally finished WALK OUT basement backing to the West! Deck off of eat in kitchen complete with granite, tile backsplash, stainless appliances, wood floors and pantry. Separate dining area. Family room with gas fireplace. Main floor laundry room/mudroom. Tons of space upstairs beginning with a large loft area, enormous primary bedroom with french doors and a 5 piece luxury bathroom, including soaking tub and walk in closet. 3 additional bedrooms up. Walk out basement boasts 5th bedroom, bathroom, storage area, 2nd laundry room and large, carpeted rec room with outdoor covered patio access. 2 car garage. Beautifully landscaped.
Features
: Forced Air
: Central Air, Ceiling Fan(s)
: Full
: Mountain(s)
: Gas
: Smoke Detector(s), Fire Alarm
: Deck, Patio
: 2
: Dishwasher, Disposal, Microwave, Refrigerator, Oven
: Pool, Clubhouse
: Composition
: Public Sewer
Address Map
CO
Weld
Erie
80516
Alpine
2284
Drive
W106° 59' 17.3''
N40° 0' 44.3''
Additional Information
$90
Monthly
: Reserves
Black Rock
: Wood, Vinyl
2
Erie
: Pantry, Eat-in Kitchen, Five Piece Bath, Walk-In Closet(s)
Yes
Yes
Cash, Conventional, FHA, VA Loan
: Sprinklers In Front
Erie
RE/MAX Alliance-FTC South
R3227804
: House
Vista Ridge
$6,730
2024
: Cable Available, Electricity Available, Natural Gas Available, Internet Access (Wired)
: Window Coverings
RES
08/30/2025
3456
Active
Yes
1
St. Vrain Valley RE-1J
St. Vrain Valley RE-1J
In Unit
11/02/2025
Residential
08/30/2025
Public
: Two
Vista Ridge
2284 Alpine Drive, Erie, CO 80516
5 Bedrooms
4 Total Baths
3,334 Square Feet
$650,000
Listing ID #IR1042685
Basic Details
Property Type : Residential
Listing Type : For Sale
Listing ID : IR1042685
Price : $650,000
Bedrooms : 5
Rooms : 15
Total Baths : 4
Full Bathrooms : 2
3/4 Bathrooms : 1
1/2 Bathrooms : 1
Square Footage : 3,334 Square Feet
Year Built : 2006
Lot Acres : 0.12
Property Sub Type : Single Family Residence
Status : Active
Originating System Name : REcolorado
Agent info
Mortgage Calculator
Contact Agent

