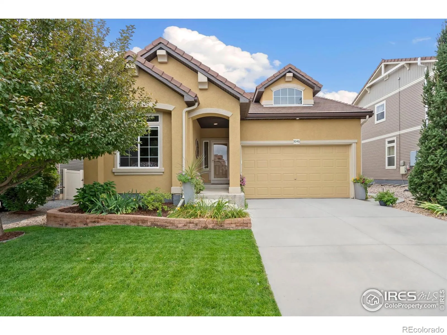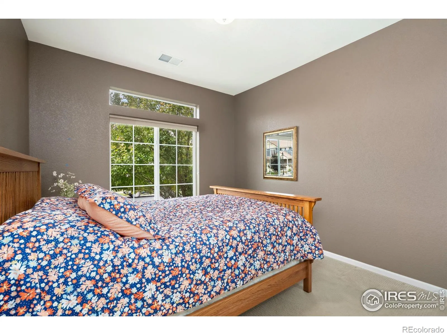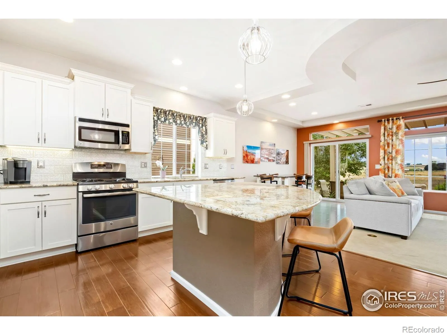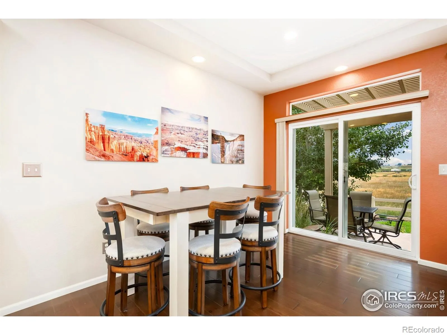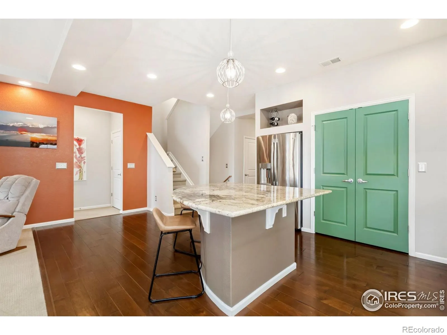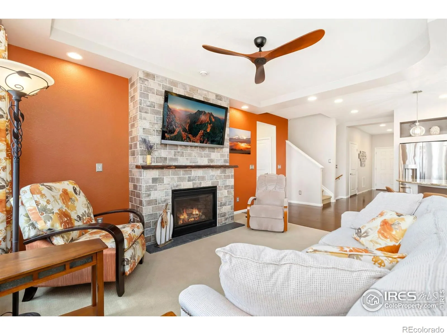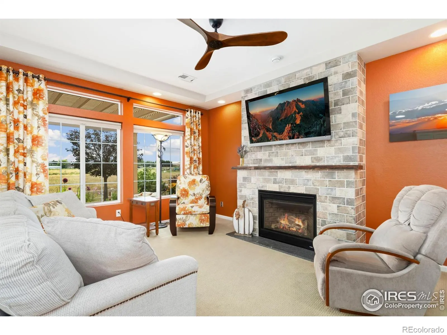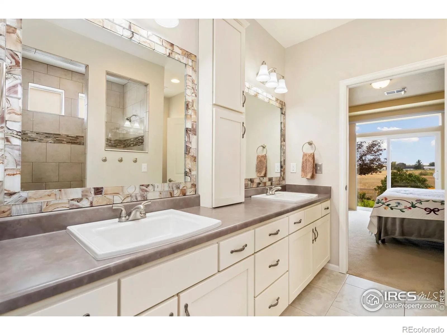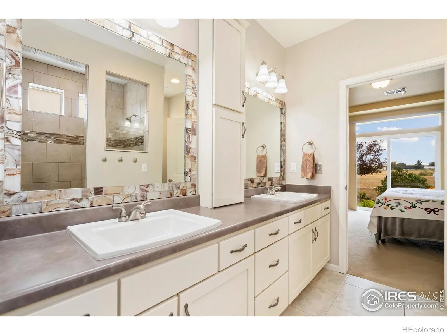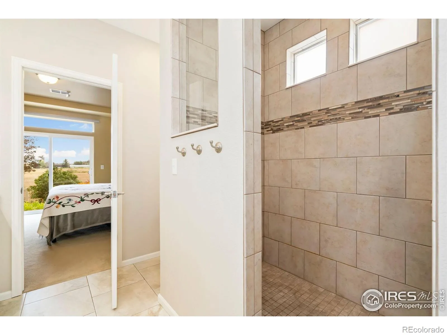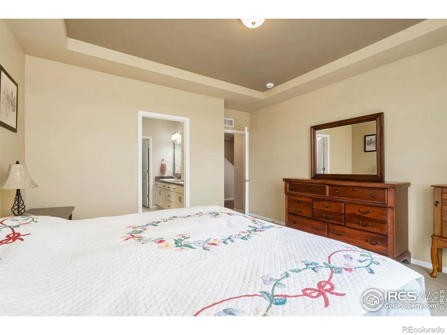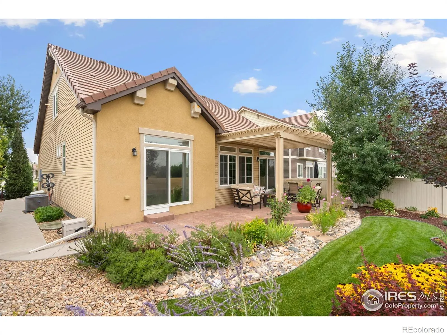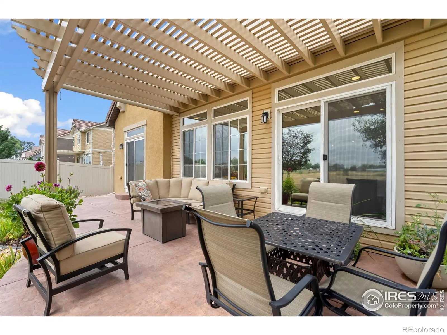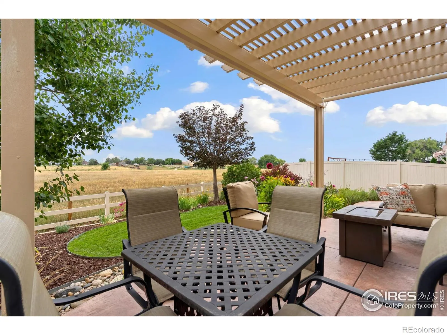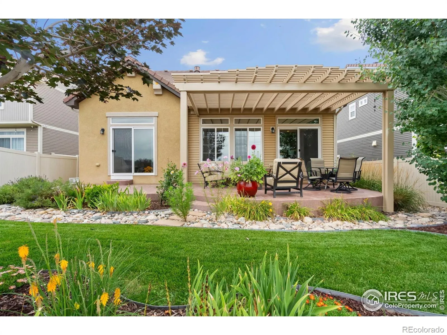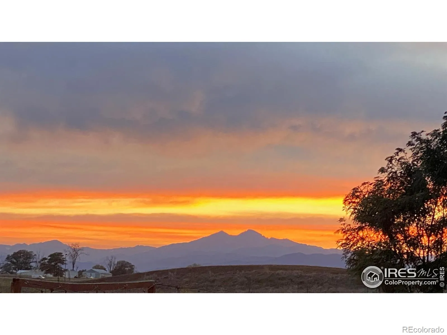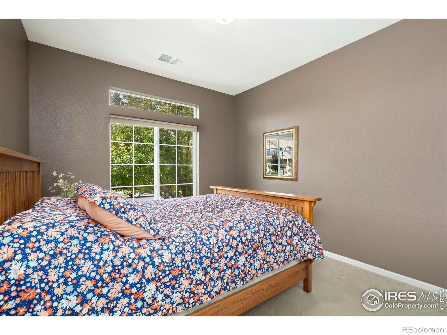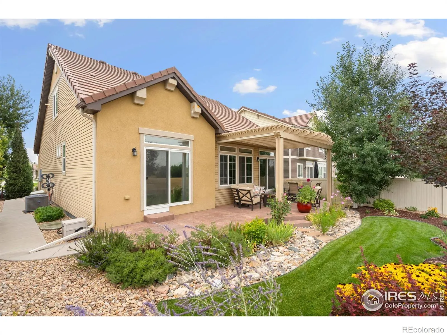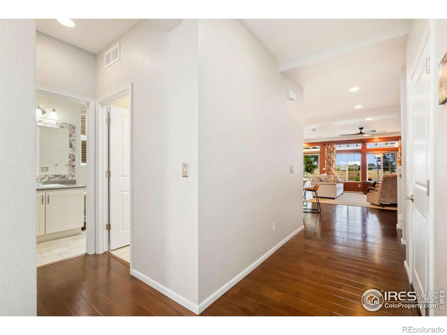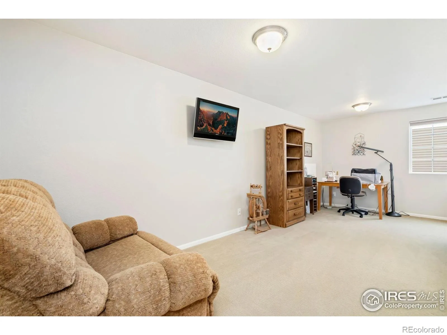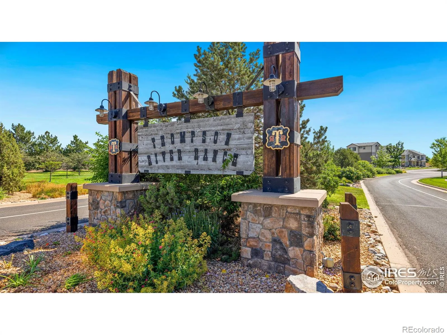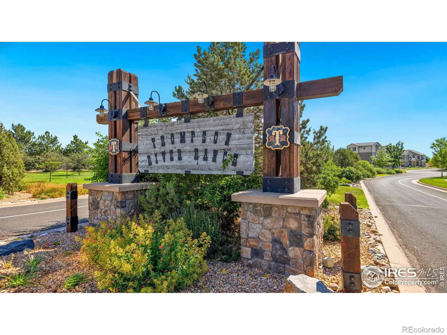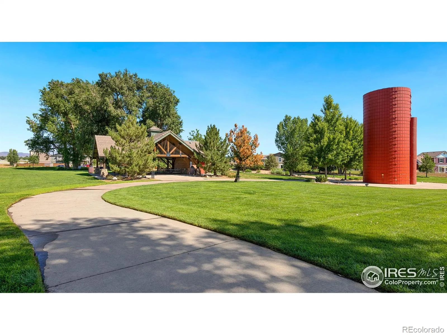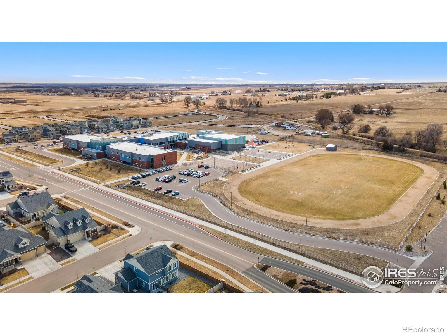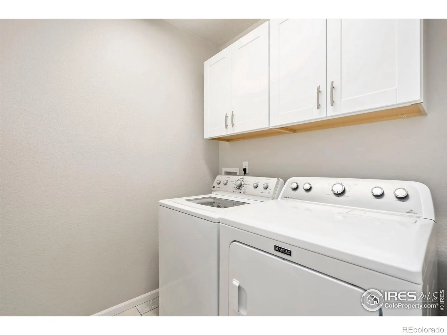Metro Denver Luxury Homes For Sale
Welcome to this inviting 1.5-story home in the sought-after Thompson River Ranch community. Perfectly positioned with a south-facing backyard and patio overlooking open farmland, this property also offers stunning views of the Rocky Mountains. Enjoy the many neighborhood amenities, including two swimming pools, a disc golf course, a clubhouse/community center with a fitness gym, and more. Designed with convenience in mind, this home features main-floor living with a split-bedroom layout. The primary suite and secondary bedroom are located on the main level, while a third bedroom and spacious rec room are upstairs. The open-concept floor plan includes a gourmet kitchen with granite countertops, large island, gas range and oven, and stainless-steel appliances. The kitchen flows into the dining area and living room, where you’ll find engineered hardwood floors and a cozy gas fireplace. Sliding glass doors open to the expansive backyard retreat, perfect for entertaining. Step outside to a beautifully stamped and stained concrete patio with a custom pergola and colorful landscaping. The patio can be accessed from both the dining room and the primary suite, creating a seamless indoor-outdoor lifestyle. Additional highlights include a concrete tile roof, stucco and vinyl siding, and an attached two-car garage. This home offers the perfect blend of comfort, style, and privacy in a prime location.

