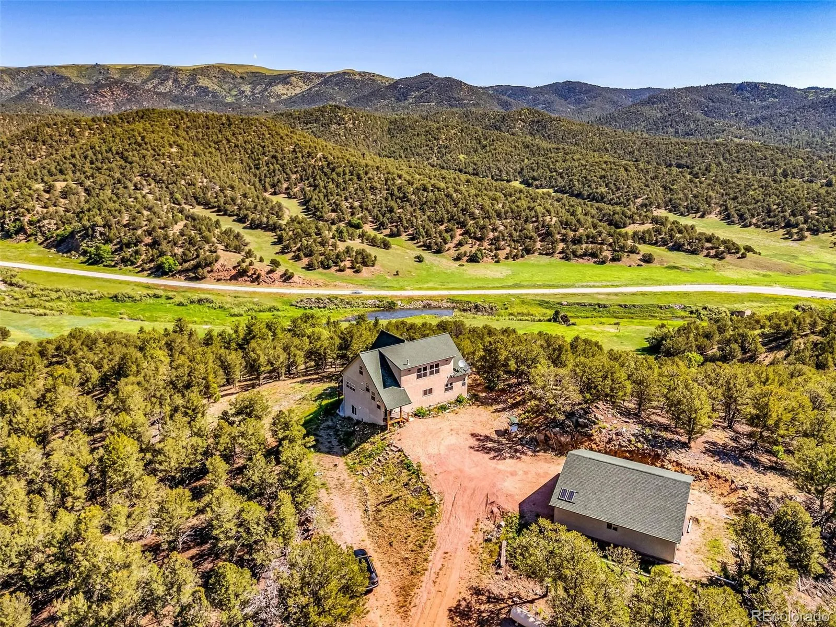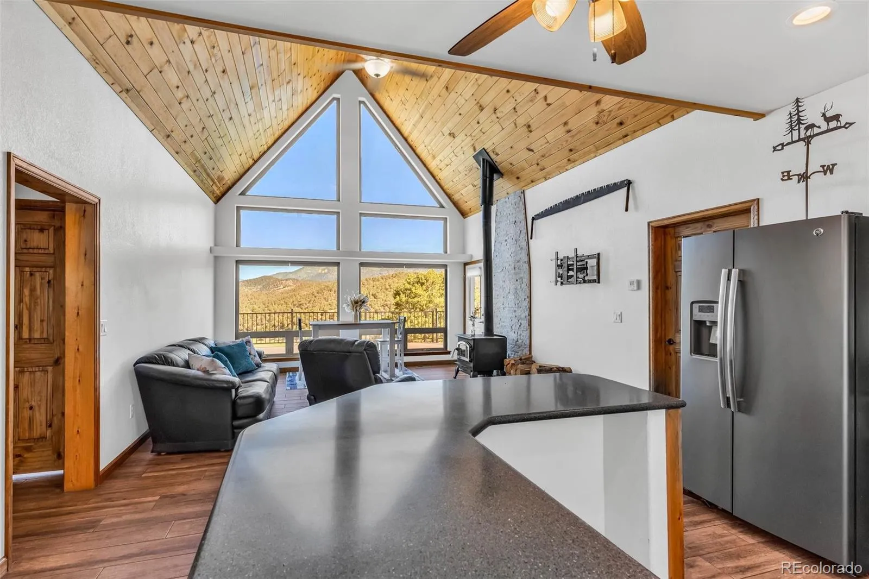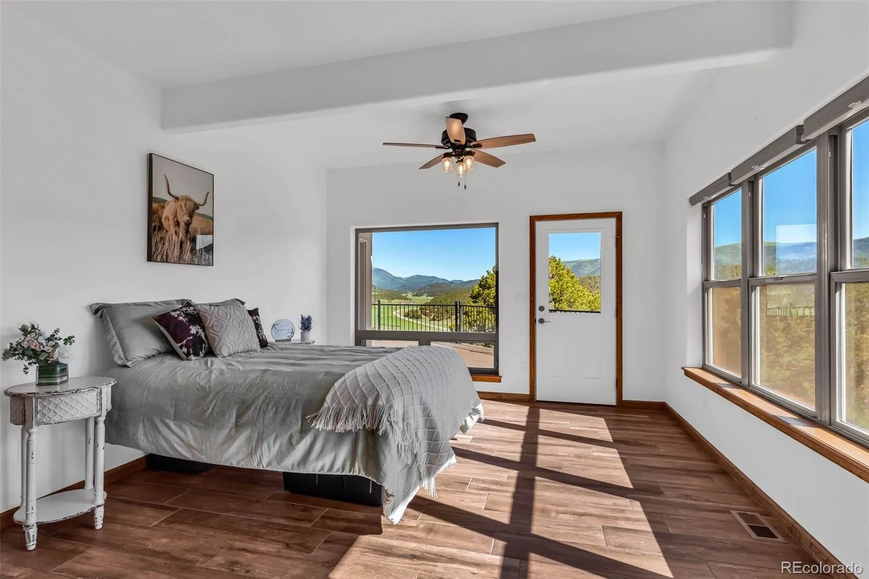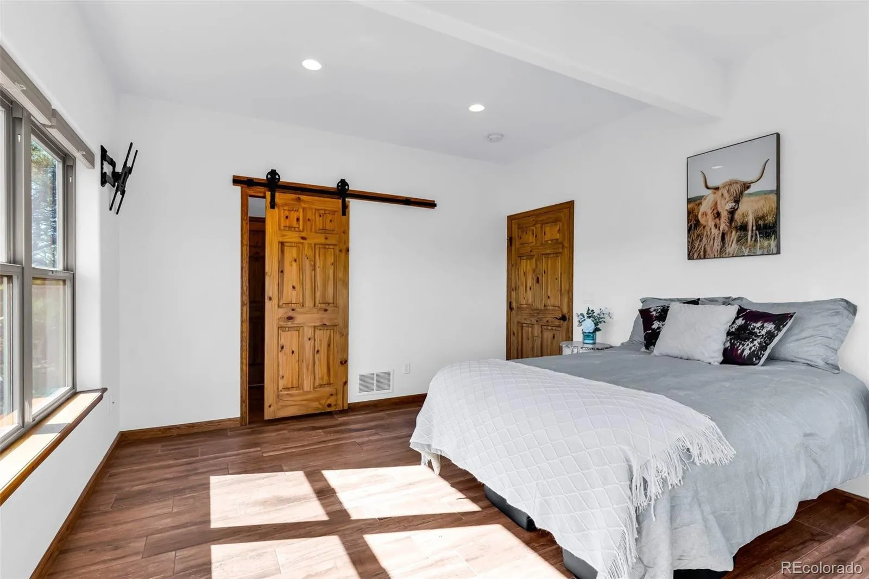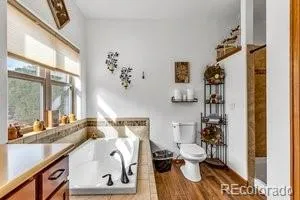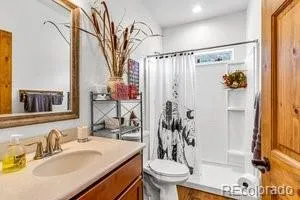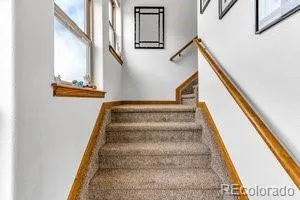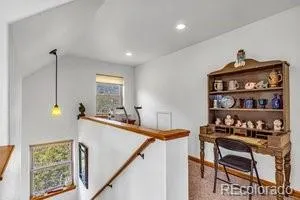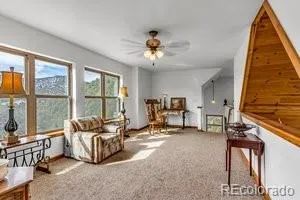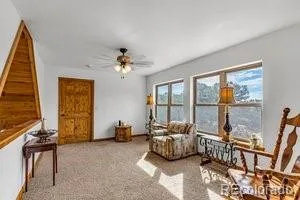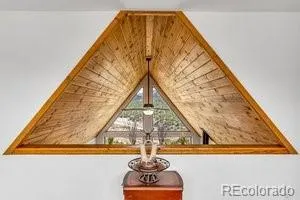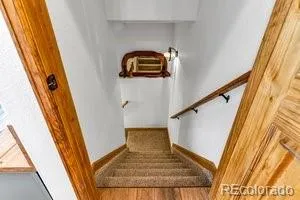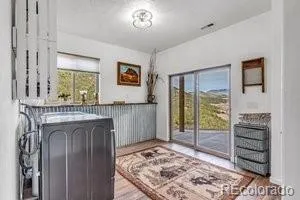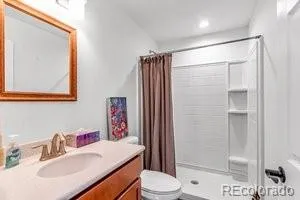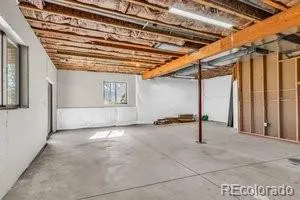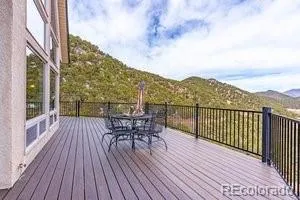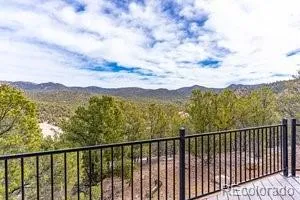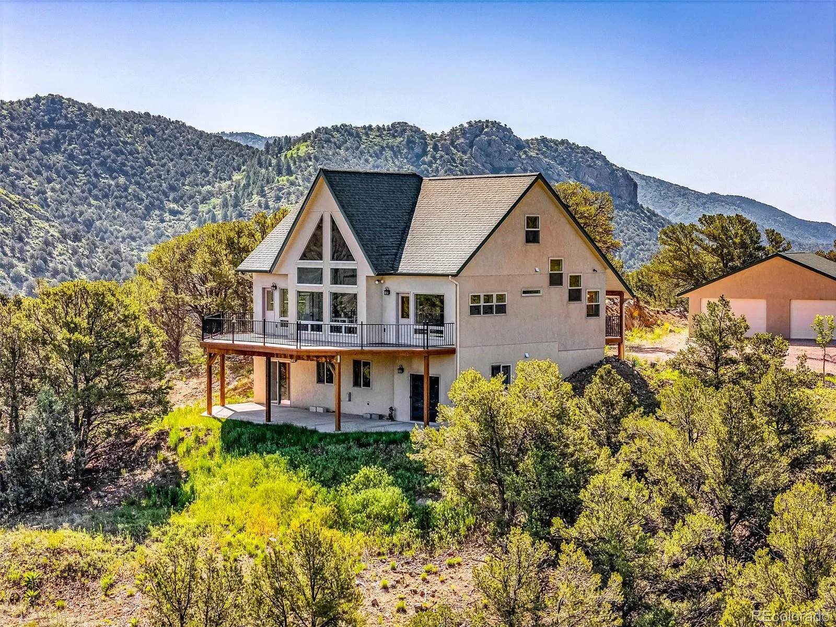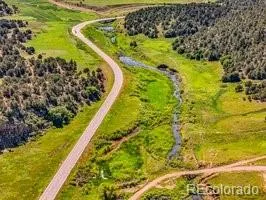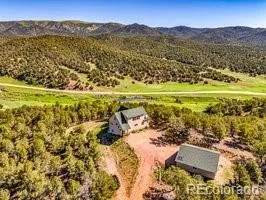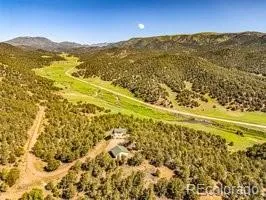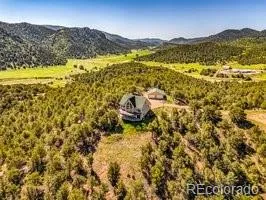Metro Denver Luxury Homes For Sale
This custom-built mountain retreat offers the ideal mountain life while still being close to town. Nestled above the year-round Currant Creek, the property invites you to picnic by the private ponds, observe the playful beavers & enjoy the sounds of your own private creek. The home features solid hickory doors, elegant porcelain flooring, rustic wood accents, high efficiency windows and views that take your breath away. The kitchen includes solid hickory cabinets & doors, a spacious pantry, solid surface countertops, and stainless steel appliances. Stay comfortable year-round with A/C, central heat, and a cozy wood-burning stove. The living room showcases soaring ceilings with rustic wood beams and floor-to-ceiling windows that frame breathtaking mountain views. Adjacent to this space, the dining area allows you to enjoy meals surrounded by Colorado’s natural beauty. The master bedroom is a true retreat with panoramic views, private deck access, and a spa-like bathroom with a soaking tub & walk-in shower. A second main-level bedroom also features deck access and a 2nd bathroom, while a third bedroom and a versatile loft space are located upstairs—perfect for a home office or additional living area. The heated, partially finished walk-out basement includes a spacious laundry room with pantry storage that could convert to a fourth bedroom, plus a convenient ¾ bathroom. Outdoor living is a dream with a large composite deck, concrete patio, propane hookups for grilling, & gorgeous mountain views. A detached 32×32 garage with its own solar system provides ample storage & minimal utility impact, while the main home is on the grid. The well produces 10 GPM, and the home is generator-wired. Located in GMU 58, just 20 minutes from town, 15 minutes to world-class fishing & about 1.5 hours to Breckenridge or Monarch. Located just off a paved road for quick access to town, yet nestled into a quiet hillside for privacy. Seller OFFERING $10,000 toward Buyer loan or rate buydown!



