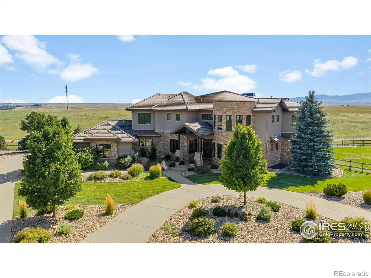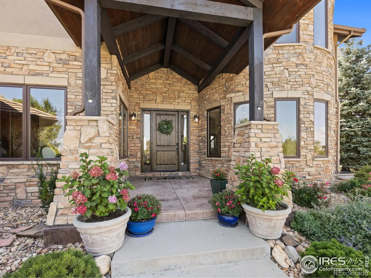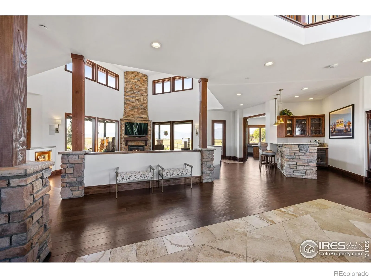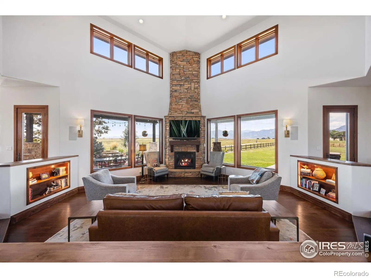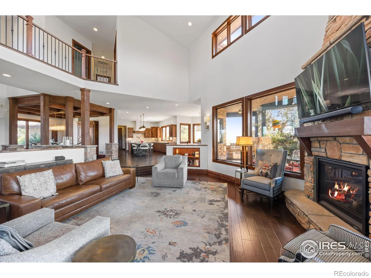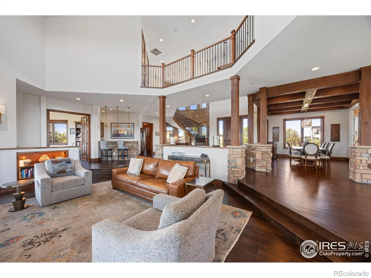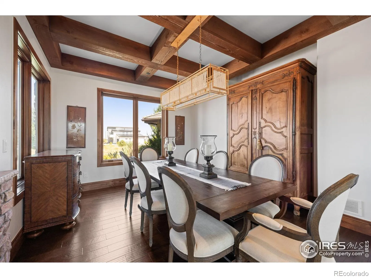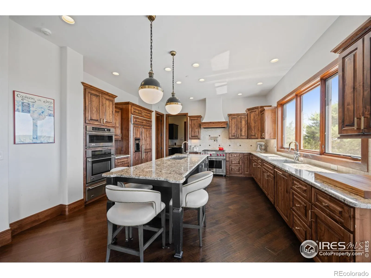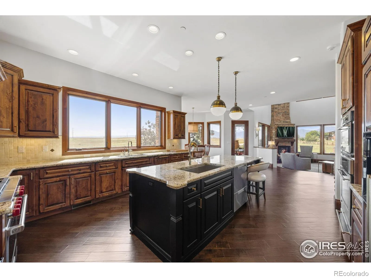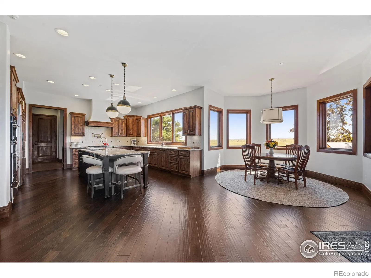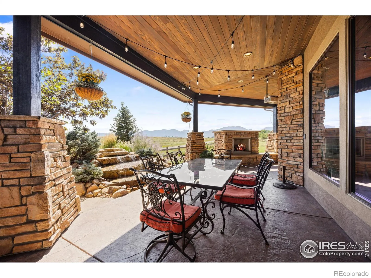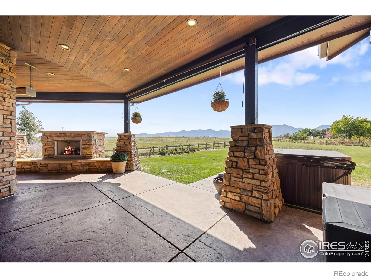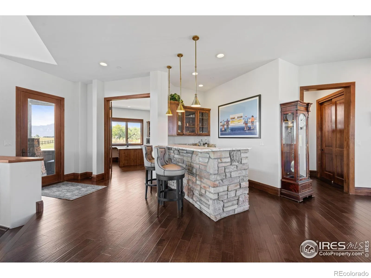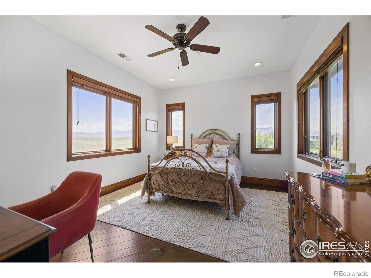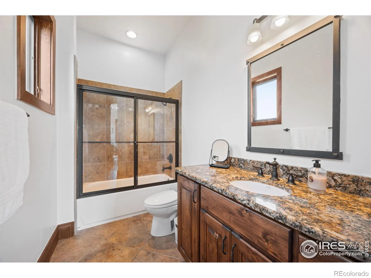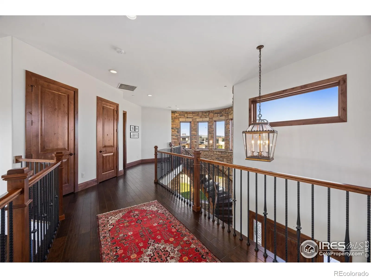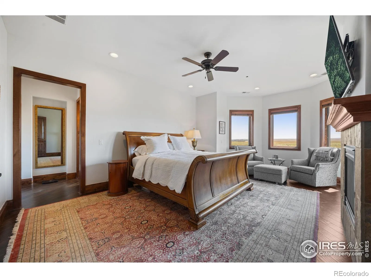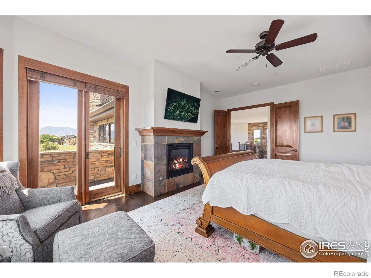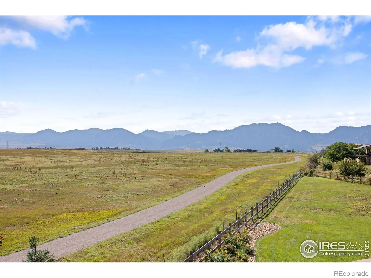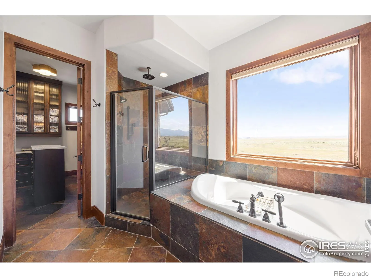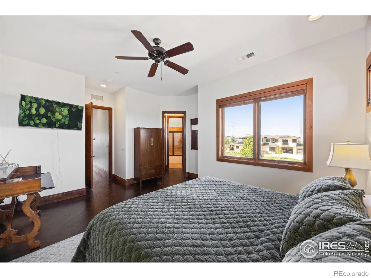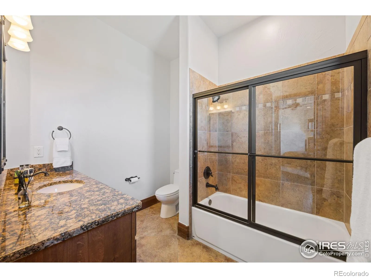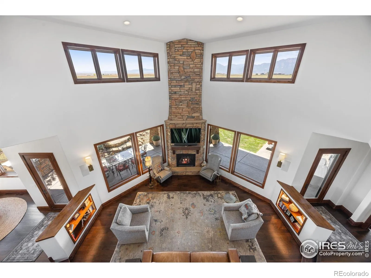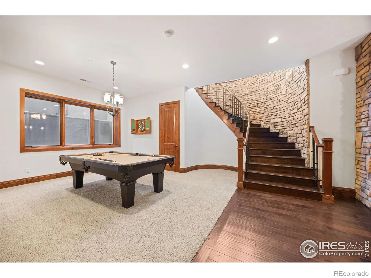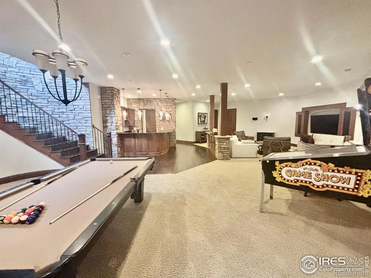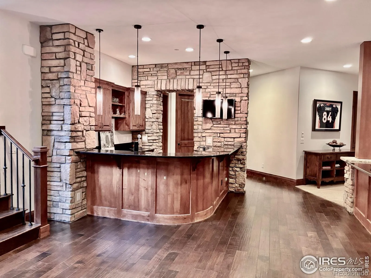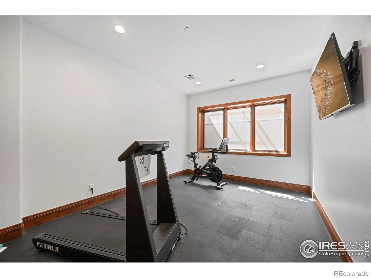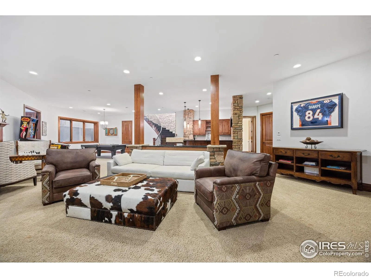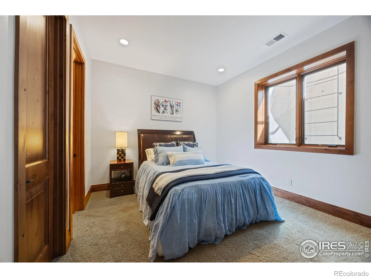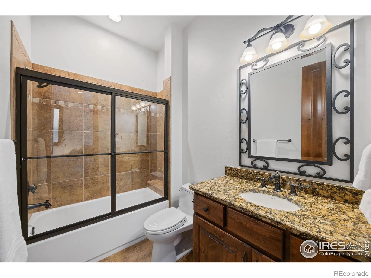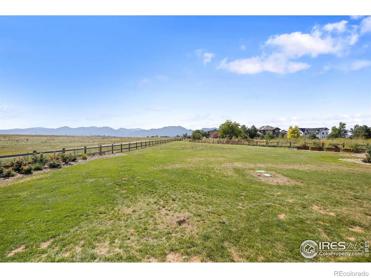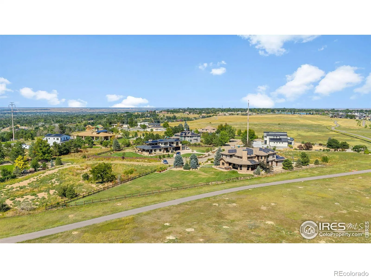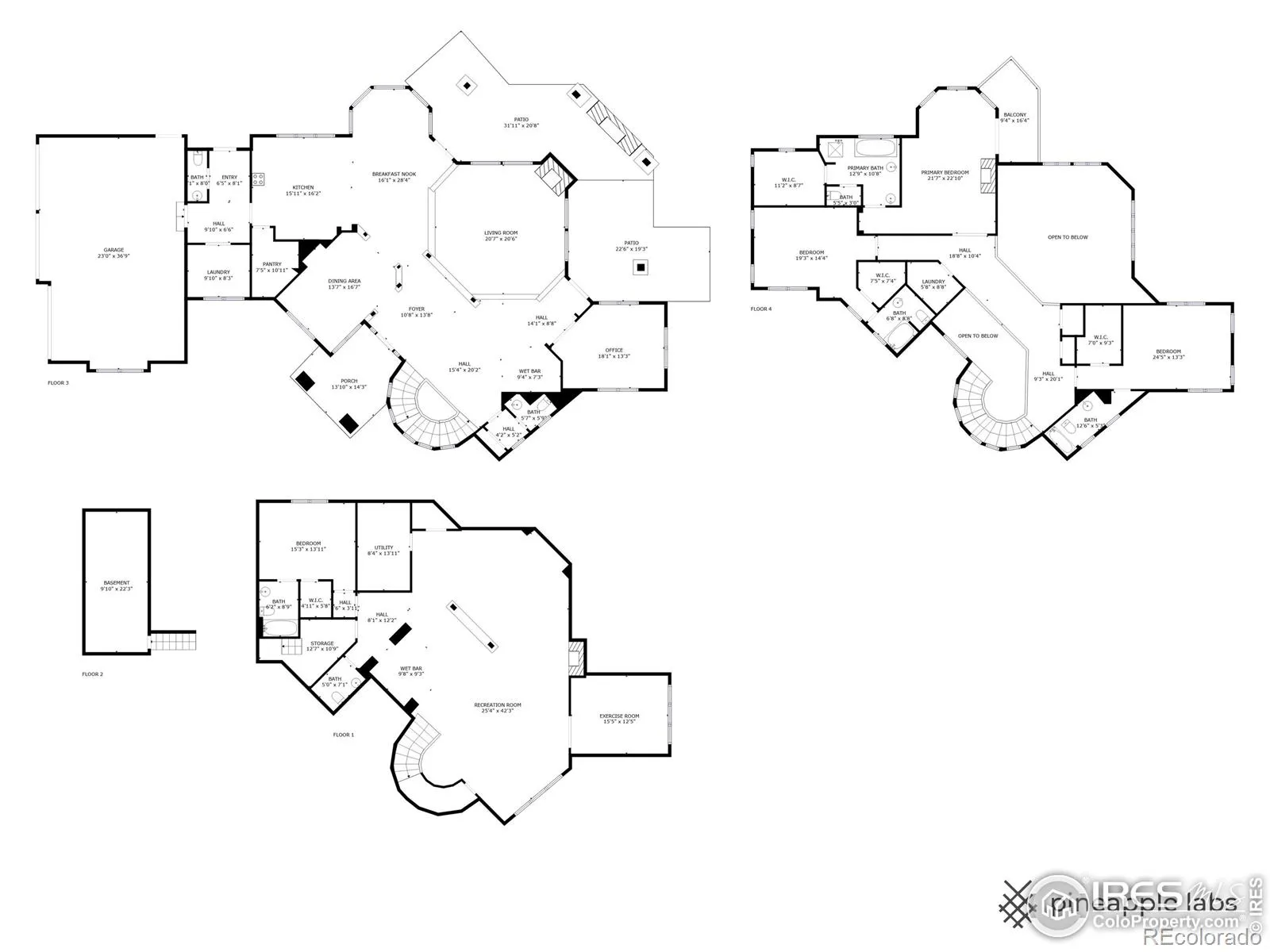Metro Denver Luxury Homes For Sale
This spectacular property embodies the pinnacle of Colorado living, featuring panoramic mountain views, unique architecture and rich finishes. The show-stopping circular staircase, a remarkable architectural element, adds a touch of elegance and grandeur to the interior. The gorgeous wood trim throughout the home adds a warm and refined ambiance, Gather by the fireplace in the dramatic two-story great room with soaring ceilings, huge windows and abundant natural light. You’ll enjoy working from home while taking in the breathtaking views from the main floor office with an adjacent wet bar for your morning coffee. The kitchen is a chef’s dream and includes a dual fuel Wolf range, multiple dishwashers, and a massive walk-in pantry. A thoughtfully designed mudroom near the kitchen and garage provides a great drop spot and additional storage space. Gather with friends on the expansive covered patio overlooking a fenced back yard with ample space for various activities and leisure. The outdoor area includes a built-in fireplace, gas grill, hot tub, and a beautiful water feature. Enjoy the serenity of the primary suite complete with a fireplace, balcony, and custom walk-in closet. Two large ensuite bedrooms flank the upstairs hallway and all bedrooms share the convenience of an upstairs laundry room. The lower level is perfect for hosting guests and large gatherings and includes a big game room, wet bar with kegerator, ensuite bedroom and a fitness room. The home’s geothermal system ensures an energy-efficient and environmentally-conscious living experience, with tremendous savings on utility bills. Perched at the top of the neighborhood, this unique property is located on a private cul-de-sac and backs to open space and the Davidson Mesa trail. 7534 Skyway Court offers refined living with versatility, enduring design and the perfect setting, offering a serene and picturesque backdrop to your daily life.

