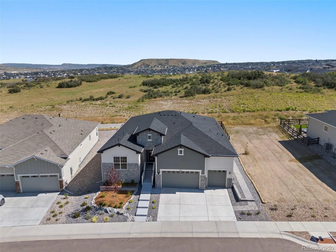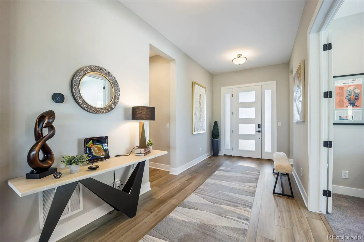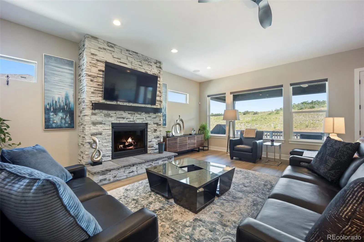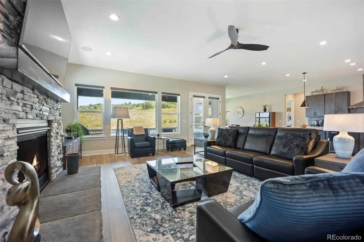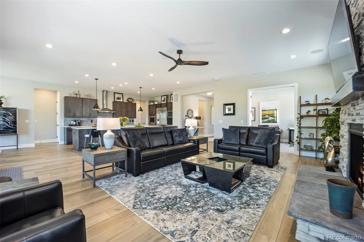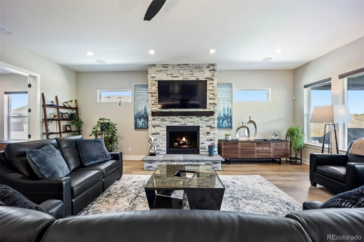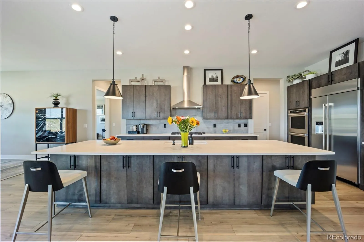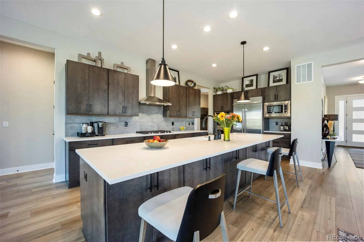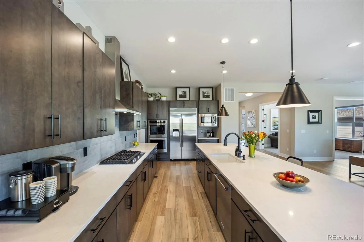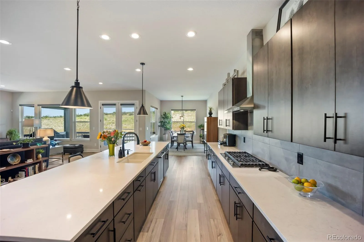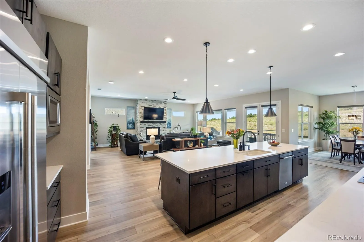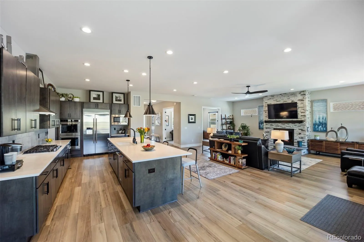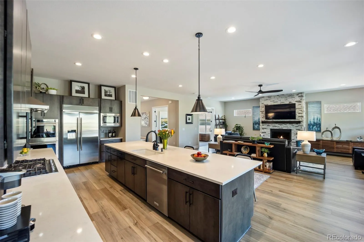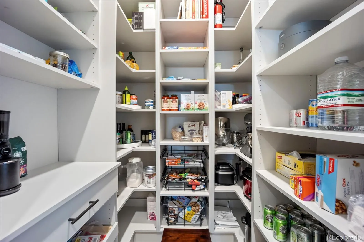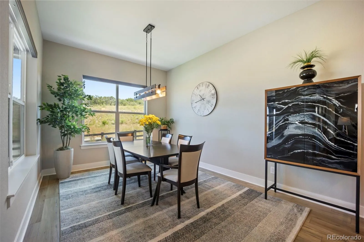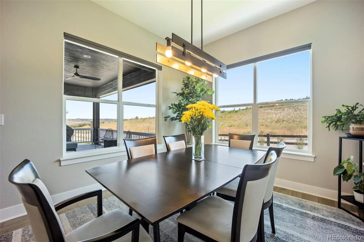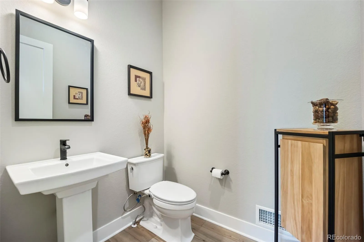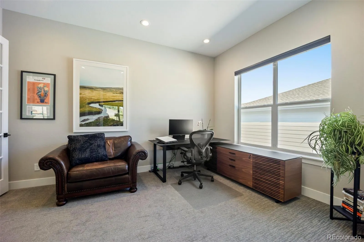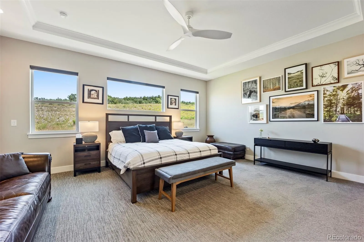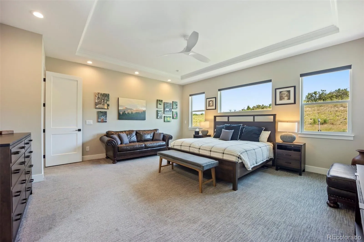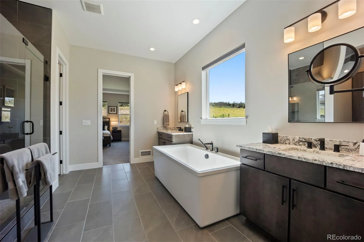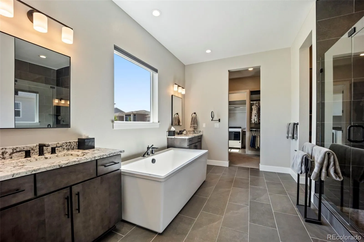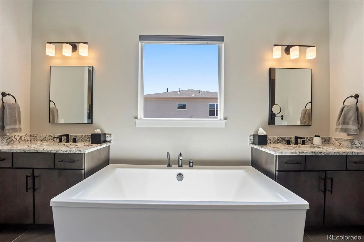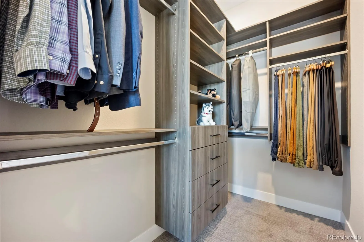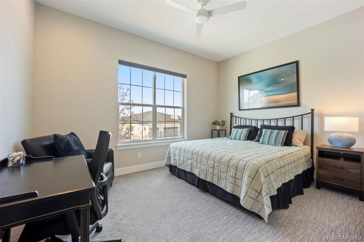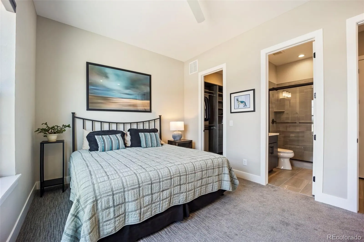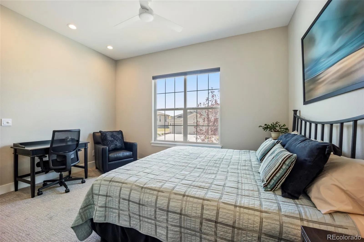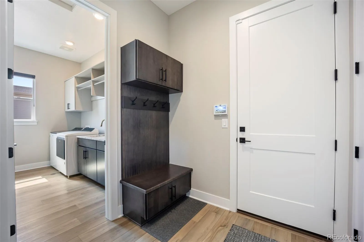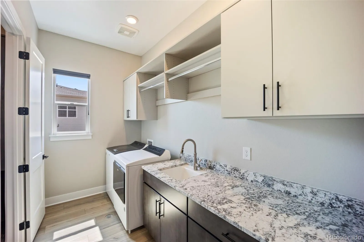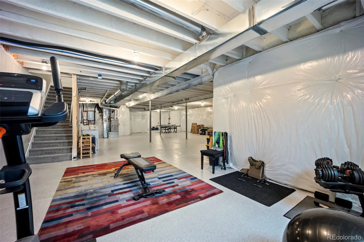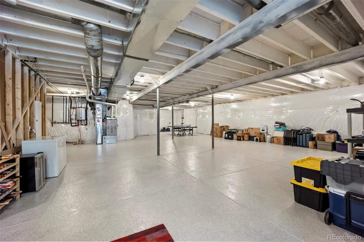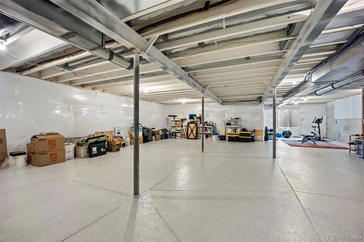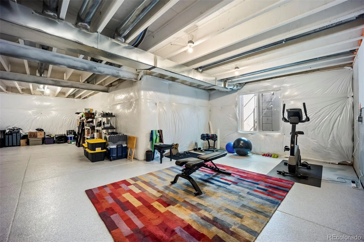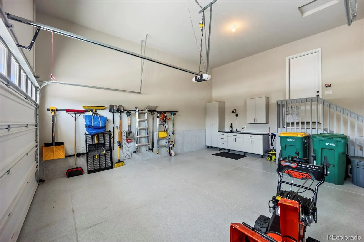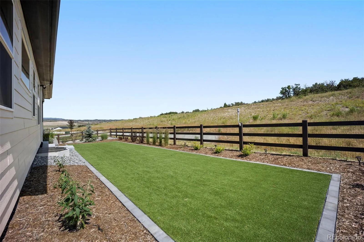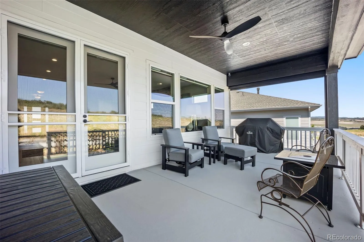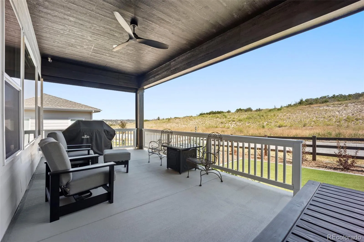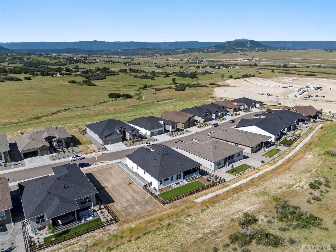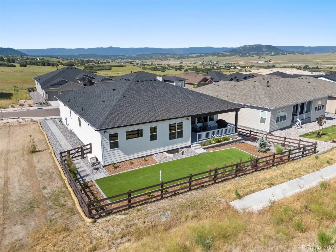Metro Denver Luxury Homes For Sale
This extraordinary ranch plan in the coveted “Regency” at Montaine 55+ community offers over 4,700 sq ft (2,720 finished), with thoughtful expansions and luxury upgrades throughout. Perfectly situated on a rare lot with open space (rear and side) this nearly new home has unmatched privacy, and elegant design. The open-concept great room has been expanded by over 200 sq ft, creating a gathering space anchored by a floor-to-ceiling stacked stone fireplace. The gourmet kitchen showcases quartz counters, extended island, all upgraded “Yorktowne” cabinetry, KitchenAid double ovens, five-burner cooktop, and built-in Jenn-Air fridge. The great room/dining area opens to a covered patio through French doors, where a motorized sun/wind screen and stained concrete patio provide year-round enjoyment. The primary suite was enlarged, featuring a spa-inspired bathroom w/ upgraded shower enclosure, separate toilet room w/ bidet seat, his/her walk-in closets with custom shelving and drawers. Additional BR has walk-in closet and bath attached. French doors enclose the dedicated office, w/ wired high-speed data. 8-foot solid core doors, additional lighting and electrical upgrades throughout, custom cabinets and shelving in closets, pantry, laundry and garage, plus remote- control window shades on all windows. The insulated and painted garage includes polyaspartic floor coating, while the basement—also finished with polyaspartic flooring—offers a rough-in for an additional bath and ample room for two more BR’s, a rec area, or fitness space. Outdoors, the home is fully landscaped w/ pet-rated artificial turf, fenced backyard, and stained concrete entry. Peace of mind comes with storm doors and alarm system. Residents of Regency enjoy resort amenities, including a clubhouse, pool, fitness center, tennis/pickleball courts, and miles of scenic trails. Just minutes from downtown Castle Rock’s shops, dining, and golf, this home perfectly balances luxury, lifestyle, and location.

