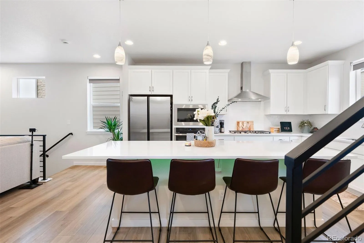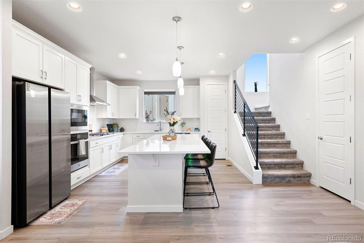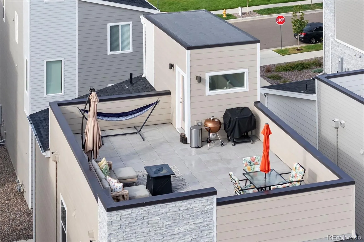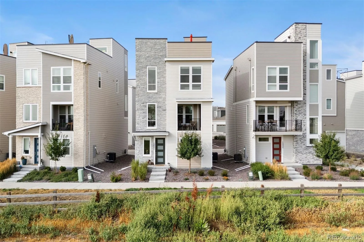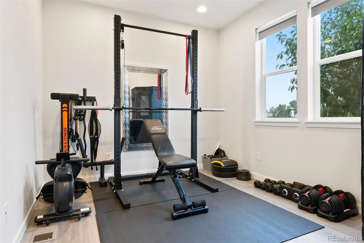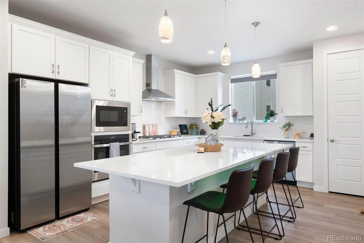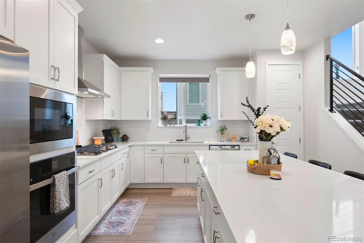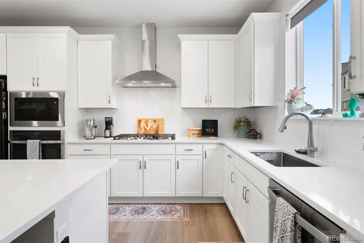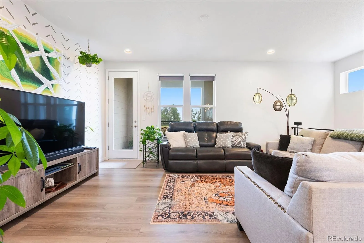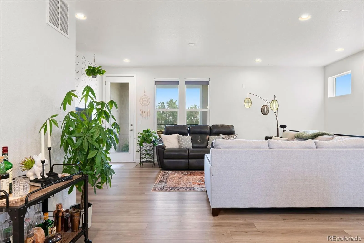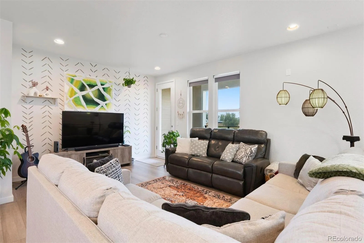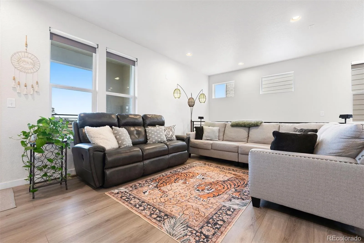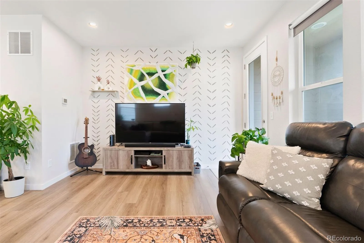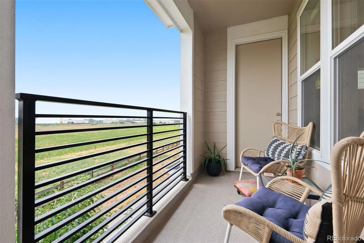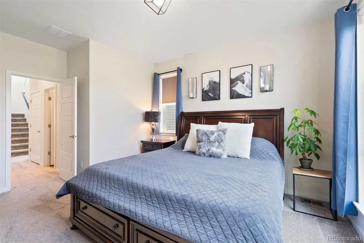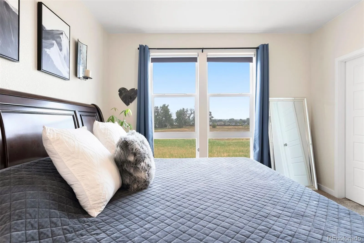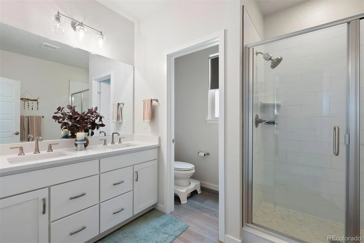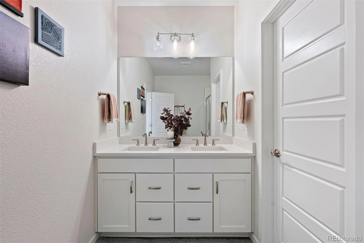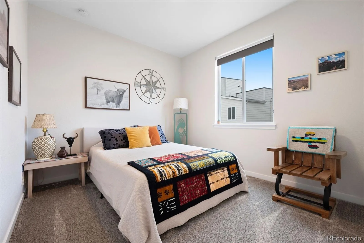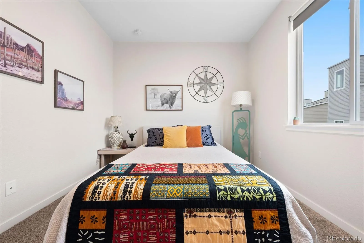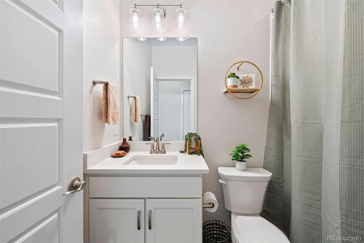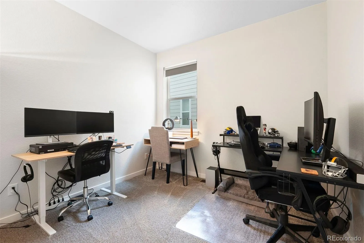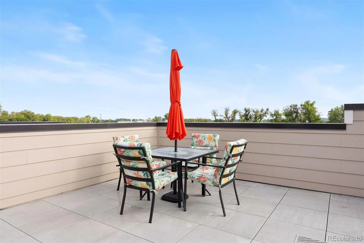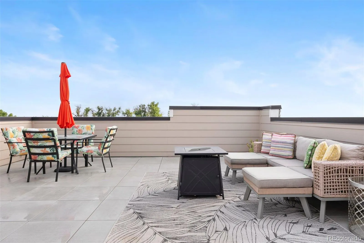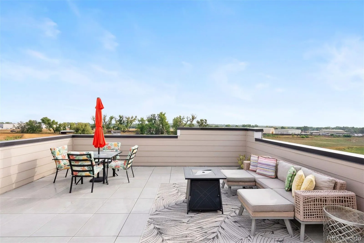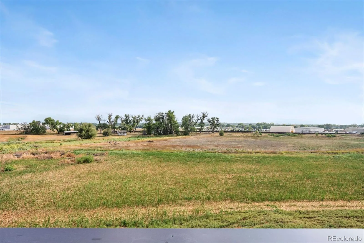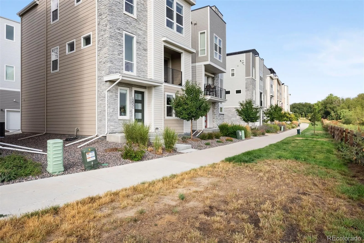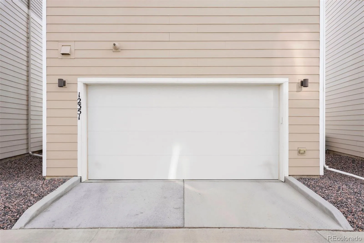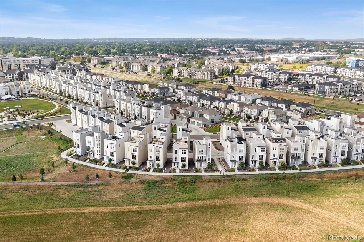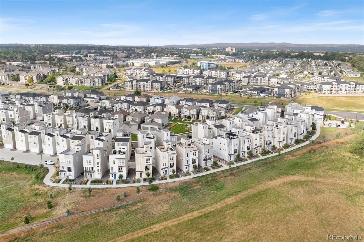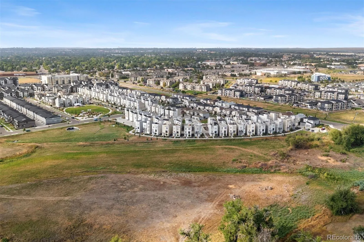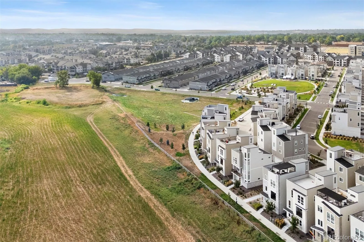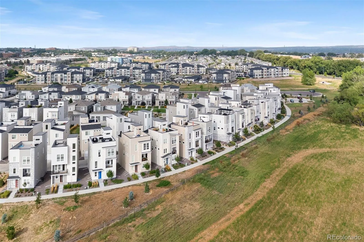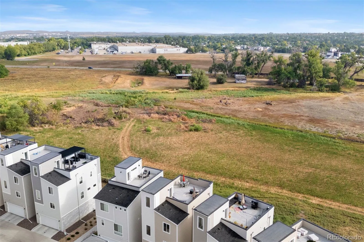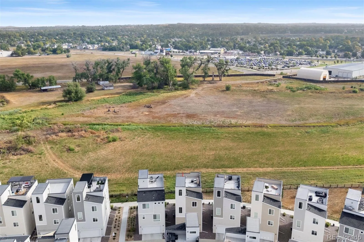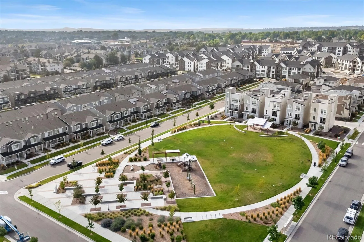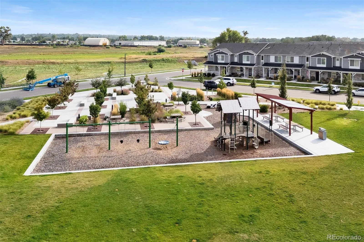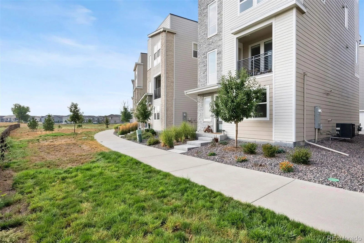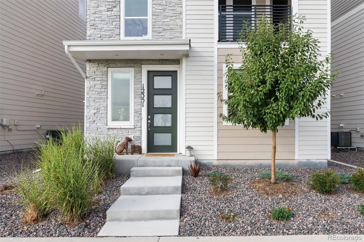Metro Denver Luxury Homes For Sale
SELLER OFFERING $5,000 CONCESSIONS FOR RATE-BUY DOWN OR CLOSING COSTS.
Welcome to modern living at its best! This stylish Devoe model by Richmond American spans three beautifully finished levels with 3 bedrooms, 2.5 baths, and a spectacular rooftop deck showcasing serene open-space and mountain views.
Step inside and you’ll find a smart, airy layout. The entry level offers a 2-car garage, a private office with sleek laminate floors, and a generous storage closet. Upstairs, the main level impresses with an open floorplan, striking cast-iron railings, and continuous laminate flooring. At the heart of the home, the gourmet kitchen shines with crisp white cabinetry, quartz countertops, stainless steel appliances, and an oversized island that easily seats six—perfect for casual meals or lively entertaining. Just off the kitchen, a private balcony invites you to take in peaceful open-space views, while another roomy storage area keeps life organized.
Retreat upstairs to the primary suite, where a walk-in closet, dual-sink vanity, private water closet, and beautifully tiled shower create a spa-like experience. Two additional bedrooms, a full bath, and a convenient laundry room complete this level.
The showstopper? A rooftop deck made for unforgettable evenings—whether you’re dining al fresco, entertaining friends, or simply soaking in the sweeping views.
Set within the welcoming Karl Farm community, you’ll enjoy a neighborhood park, playground, and shared garden spaces. Light rail, shopping, groceries, and quick highway access are all just minutes away.
This home truly has it all—schedule your private showing today!

